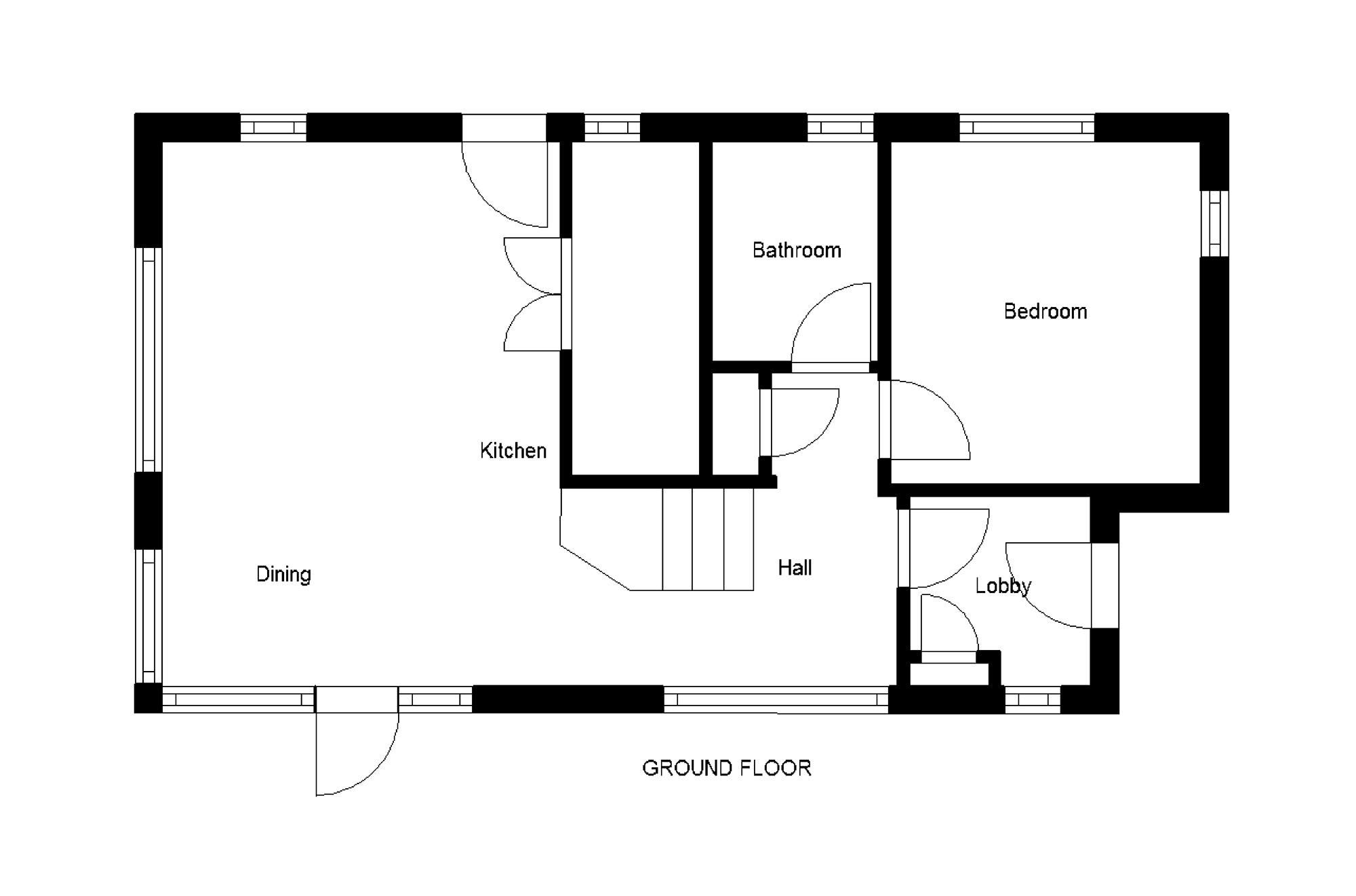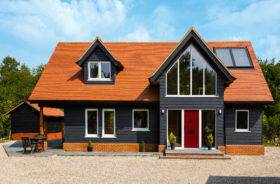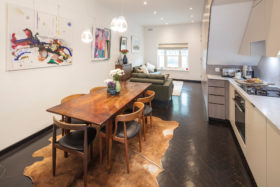
Use code BUILD for 20% off
Book here!
Use code BUILD for 20% off
Book here!Ian and Caroline Urquhart have made it their mission to play the housing game over the course of the last 30 years, renovating one property and building four others.
Their canny approach means they’ve been able to hang onto their main family home, now occupied by their two adult daughters, and build their ideal retirement property – a beautiful new home perched on a picturesque site just along from Urquhart Castle and overlooking the iconic waters of Loch Ness.
Ian and Caroline searched far and wide for an affordable, attractive house design – but found it difficult to track down something that fitted their needs.
“Our heads were full of ideas but it was impossible to pin things down to a single, workable scheme,” says Ian. “We tried to sketch out our own plan, but this was turned down by the planners, who objected to the extensive glazing we proposed.”


They eventually tracked down the right solution via timber frame kit home specialist Scotframe, tweaking one of the firm’s designs to suit their requirements and architectural preferences.
“We picked a house that was created for a coastal location, and then positioned it to make the best of the loch view,” says Ian, who made a number of other changes to the plans.
“For instance, we decided that the cathedral ceiling in the living space should be lined with wood rather than plaster.”


Comments are closed.