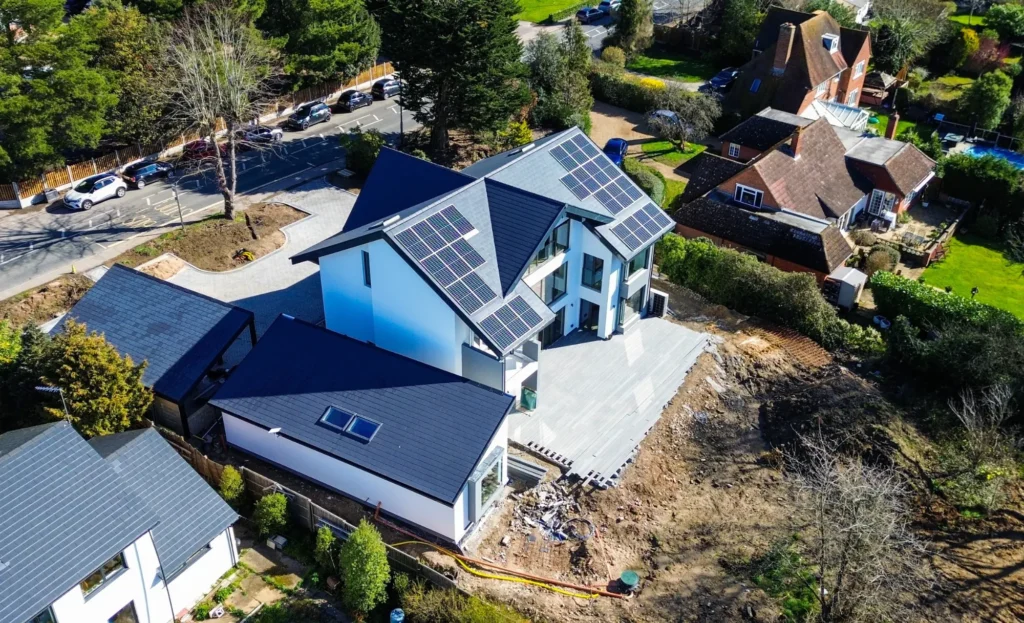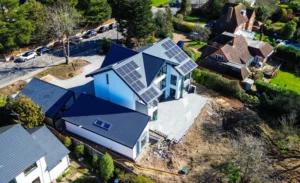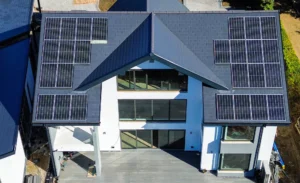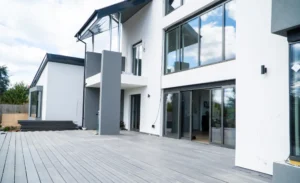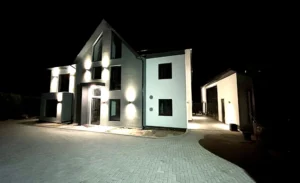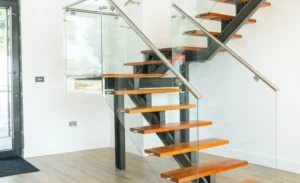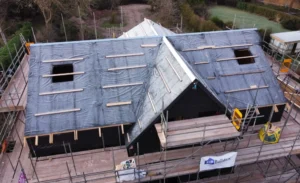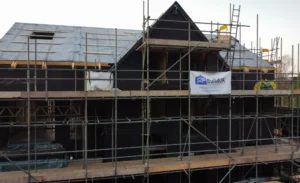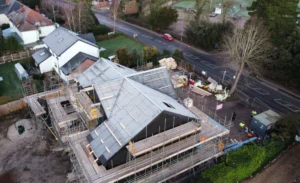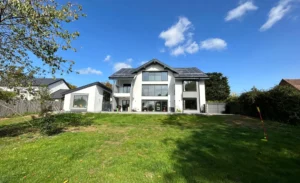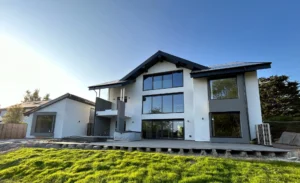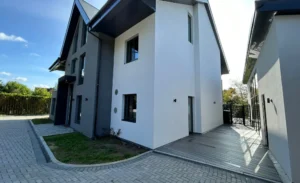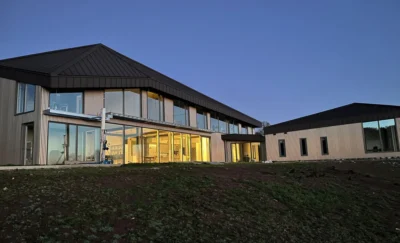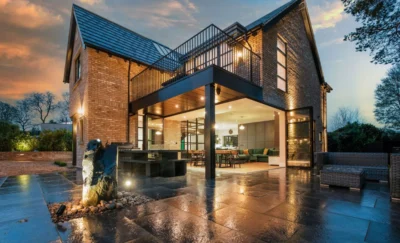A large contemporary passive house built using 172mm thick SIP panels, metal open web floor joists decking and all internal walls. The use of SIPs was especially important to allow full use of the vaulted ceiling and utilise the full floor within the roof space.
The clients mission before the project started was to build a high end home to passive standards, on a budget by managing as much of the process themselves.
Through lots of discussion and homework, the architects were chosen and then specialist sub contractors employed that had experience delivering the type of project that was to be built.
One of the main drivers for the structure was an airtight energy efficient system that was lightweight and high quality which would also enhance the use of the foundation type.
SIP Build UK were chosen to provide the superstructure, walls, floors, roof structure floor decking and all internal walls. The installation was particularly important to ensure the air pressure testing achieved the passive standard
The design incorporated large roof overhangs to provide solar shading. Large feature windows to make the most of the outdoor space and view all meant that the thermal performance of the walls and roof was increasingly important. This led to the use of a 172mm thick roof and wall panels.
A free form glass and timber tread staircase (specifically imported from Columbia as an ode to Jay’s home land) meant that there was lots of internal structure required to create the large open spaces.
SIPs has contributed to the overall thermal performance, airtightness and size of the building being built. Thinner wall build ups and a faster method of build help keep the house larger in foot print whilst reducing time on site.































































































