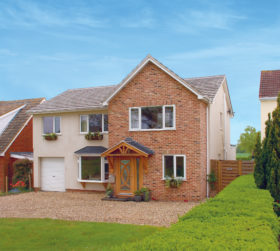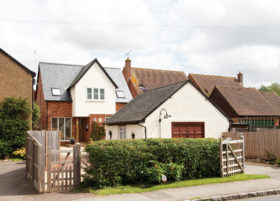
Become a plot hunting pro with our next online training course!
Use code BUILD for 20% off
Book here!
Use code BUILD for 20% off
Book here!The Nelsons chose their new home’s design from Maple Timber Frame’s book of house plans.
Although it’s strongly based on the standard design, a few minor tweaks were made to suit the family, such as moving windows and altering the ceiling height to create space for a habitable loft.
Taking this route – rather than opting for a bespoke design – helped the family stick to a modest build cost of just £160,000 (£800 per square metre).


Comments are closed.