Natalie and Steve Atkins had lived in their dormer bungalow for over a decade before their dreams of renovating became a possibility.
The couple and their four children longed for more space and a chance of layout to suit their growing needs. Everyone in the family came up with a ‘wish list’ which was worked into a five-bedroom renovation plan by an architect friend.
A few minor amends were made to gain planning consent, but the Atkins stuck to their guns on major items, such as the first-floor extension above the garage.
The new first floor provides five double bedrooms, with an ensuite to the master, and a new family bathroom. On the ground floor, a new snug, utility, wet-room and office accompany the reconfigured kitchen diner and living room.
- LocationEssex
- ProjectRenovation & extension
- House size244m²
- Bedrooms5
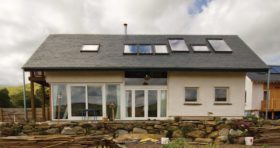
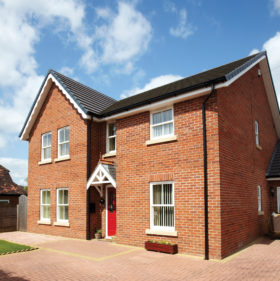















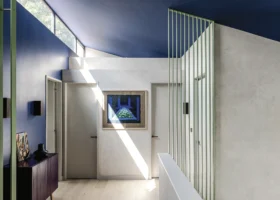
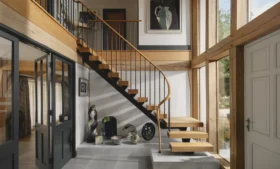












































































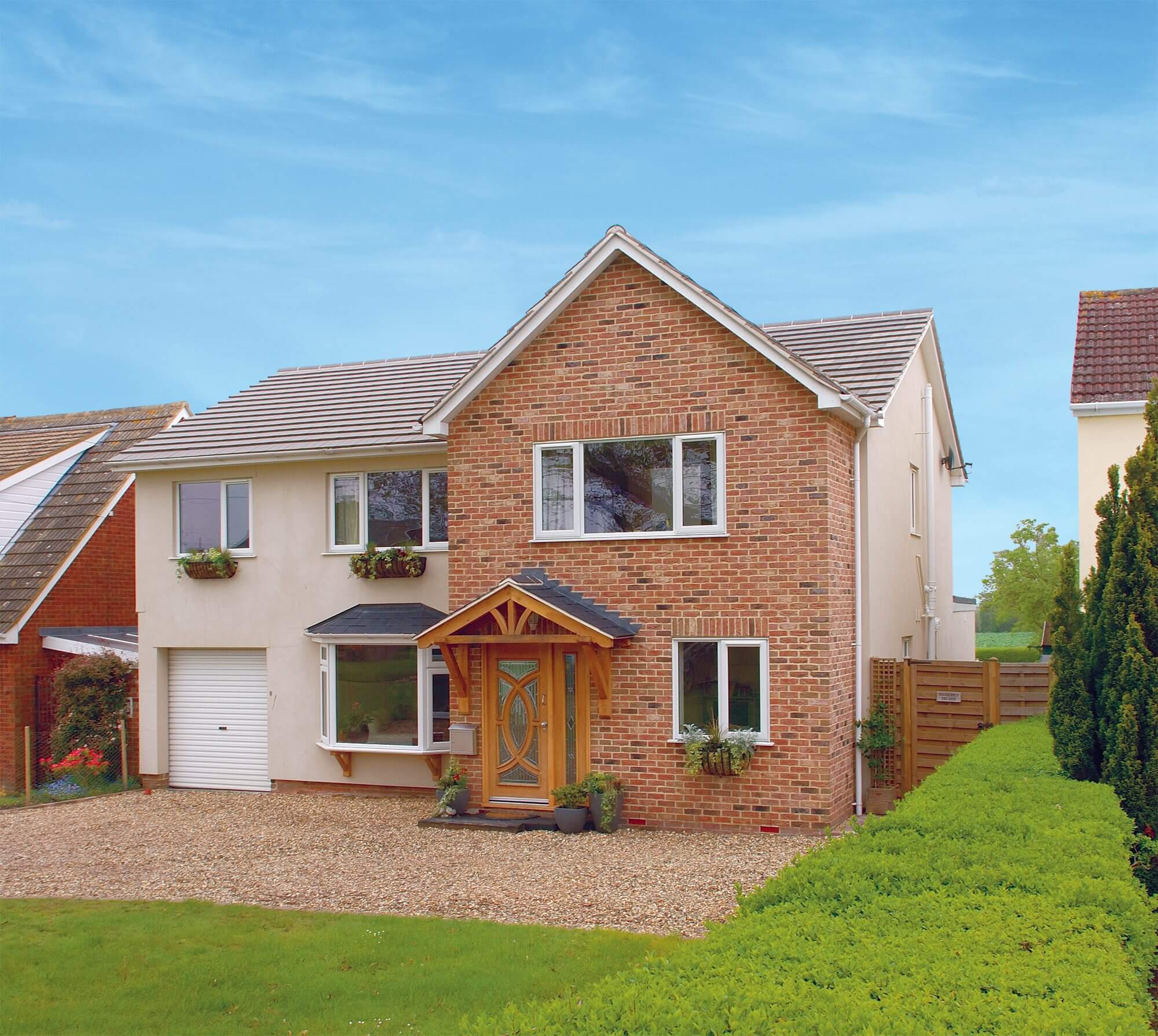
 Login/register to save Article for later
Login/register to save Article for later

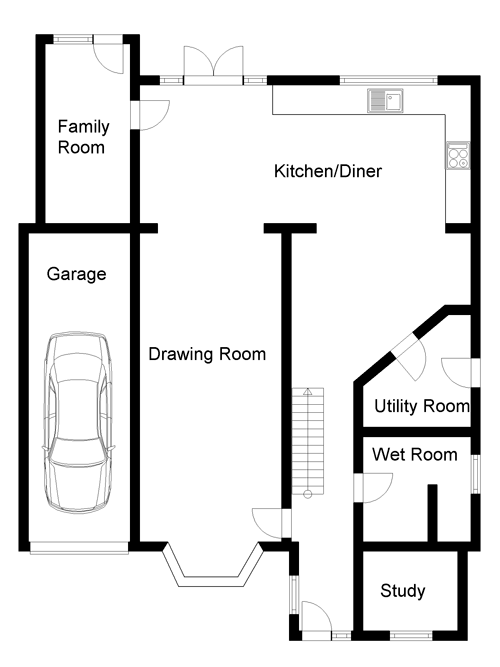
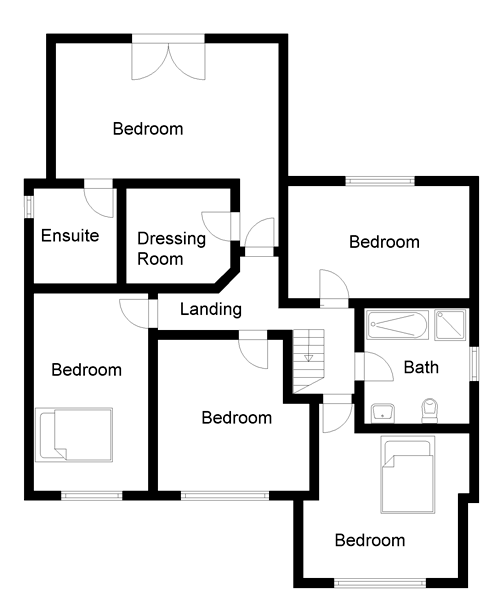
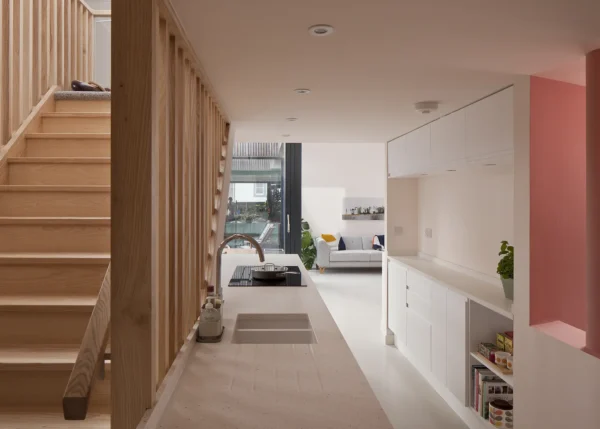
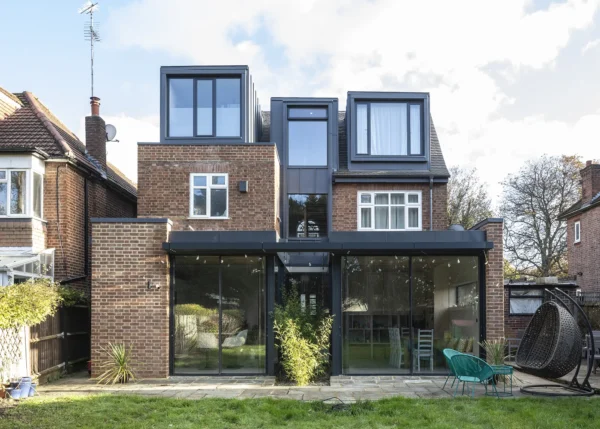
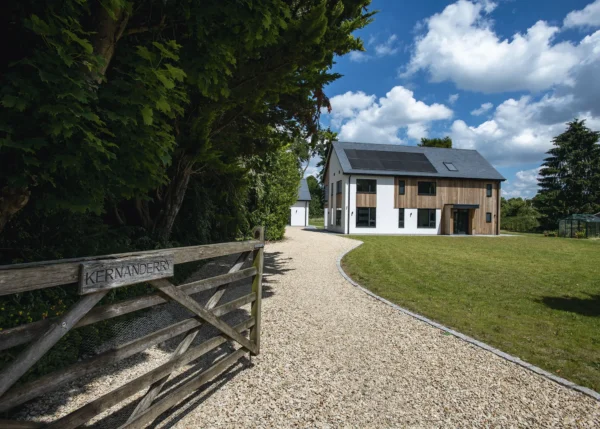
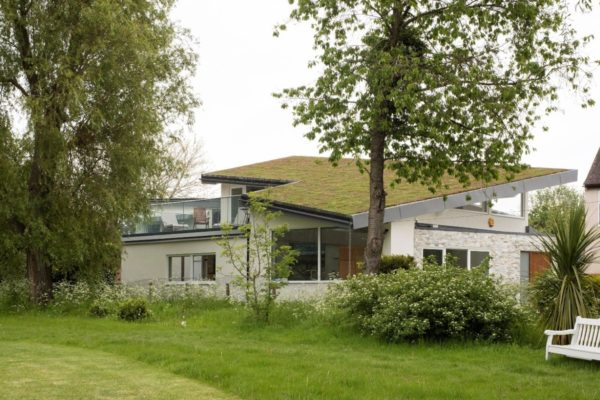
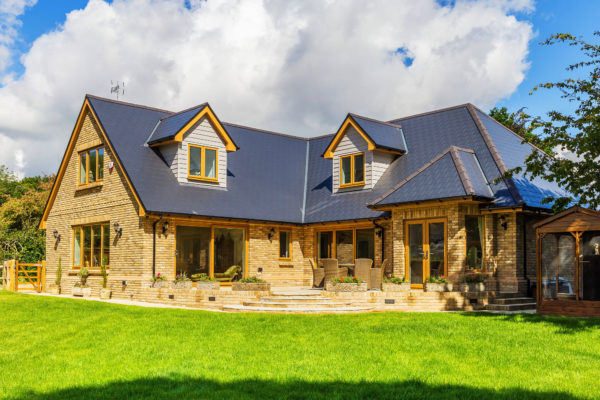
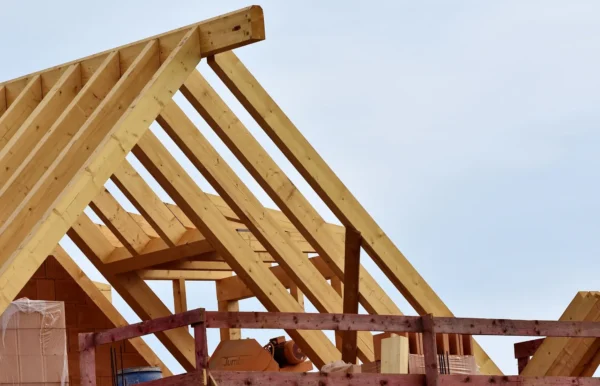
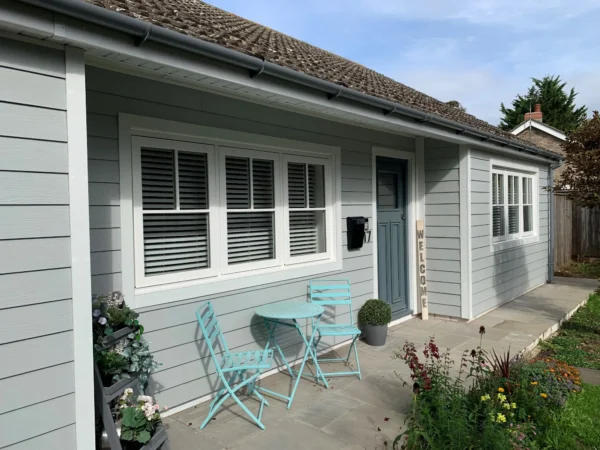




Comments are closed.