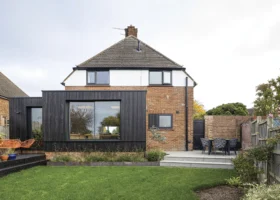
Get your project off the ground with our next virtual training workshop - October 21st at 7pm!
Use code BUILD for 20% off
Get your project off the ground with our next virtual training workshop - October 21st at 7pm!
Use code BUILD for 20% offKeen horse riders, Anthony and Alison Goodey bought a 50-acre livery yard and equestrian centre in Essex over 17 years ago after Anthony semi-retired from the family building business, Goodey Construction. During this time, the government relaxed planning laws around developing brownfield sites. This led the couple to wonder if they might be permitted to build houses on their land, including one for themselves to live in.
“The livery yard had become a lot of work so we decided to downscale,” says Anthony. “The development design philosophy was to create a typical farmyard scene that looked like the houses had always been there. For authenticity, they needed to vary in appearance, shape, size and construction, leading us to build a traditional, barn-style property, which became our new home.”
The couple were living nearby in a 1960s chalet bungalow when they began developing their ideas, back in 2017. After earmarking several dilapidated outbuildings within a two-acre section of the livery yard and equestrian centre, they had a pre-planning meeting. “We walked around the site and the planning officer asked if we were going to convert or rebuild the outbuildings,” says Anthony. “They were pretty run-down so we were relieved that the planners were on board with us knocking down and replacing them.”
Anthony hired an architect he knew from previous commercial projects, and they worked through sketches for a traditional farmhouse, a pair of terraced cottages, a workshop and the couple’s T-shaped barn-style home.
Since the design objective was for each new property to look like converted original agricultural buildings, the construction method and external materials were equally important. Anthony approached three oak frame companies he found online, requesting a quote that included structural drawings for Building Regs. “Welsh Oak Frame stood out. They were clear about why posts and beams needed to go where they’d placed them and were flexible about making changes; some others seemed to want the design their way or no way.”
The four-bedroom oak frame home is wrapped in structural insulated panels (SIPs) and sealed to be airtight, while a mechanical ventilation heat recovery system sends continuous fresh air around the home.


Comments are closed.