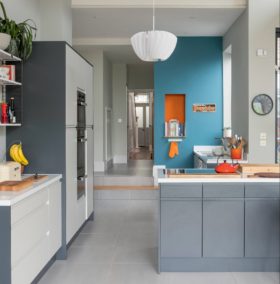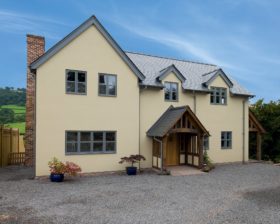
21st-22nd February 2026 - time to get your dream home started!
BOOK HERE
21st-22nd February 2026 - time to get your dream home started!
BOOK HEREThe road to self-build was a rocky one for Jonathan and Janine Bootland, whose neighbours’ persistent protests lead to rejections at every level of the planning process.
Alterations to the couple’s original plans finally yielded planning permission for the scheme, which comprised of a four-bedroom family home on the site of a dilapidated outbuilding in their back garden.
Now complete, they have a light and spacious timber frame home for their family.
The couple were prevented from having a large picture window at one end of the sitting area, so through innovative design they created two narrow 5m-tall side panels that facilitate both light and privacy.
Upstairs, rooflights and floor-to-ceiling windows draw plenty of additional natural brightness across the landing, while an internal bridge landing allows the same light to filter down to the ground floor.
Self-build house plans re-created using Build It 3D Home Design Software


Comments are closed.