When Jon and Angela Thompson took on the challenge of transforming this once rundown dwelling into a stylish, light-filled home, they had no previous experience of major building projects – but that didn’t deter them.
Initially, the building was in a sorry state, having suffered years of neglect. With the help of Barry Stott-Brookes from Architects Atelier, they transformed the bungalow into a stylish and spacious home from themselves and their menagerie of animals, including eight alpacas.
- NamesJon & Angela Thompson
- LocationKent
- ProjectRenovation & extension
- Construction method Steel & timber frame extension
- Project cost per m²£765
- Project cost£130,000
- Construction time9 months
The bungalow’s existing layout was reconfigured and a dramatic vaulted extension was added with a semi open-plan layout. Following the proportions of the roofline, their addition features full height glazing, bringing light, drama and the feeling of airiness and space Jon and Angela craved.
Taking full advantage of the views over the pasture, the kitchen and sitting room lead out onto a spacious deck running the full width of the property’s rear.
New England-style cladding on the extension creates one of the most striking features of the project. The couple specified a fibre-cement product that looks like traditional wooden weatherboard.
Ground floor
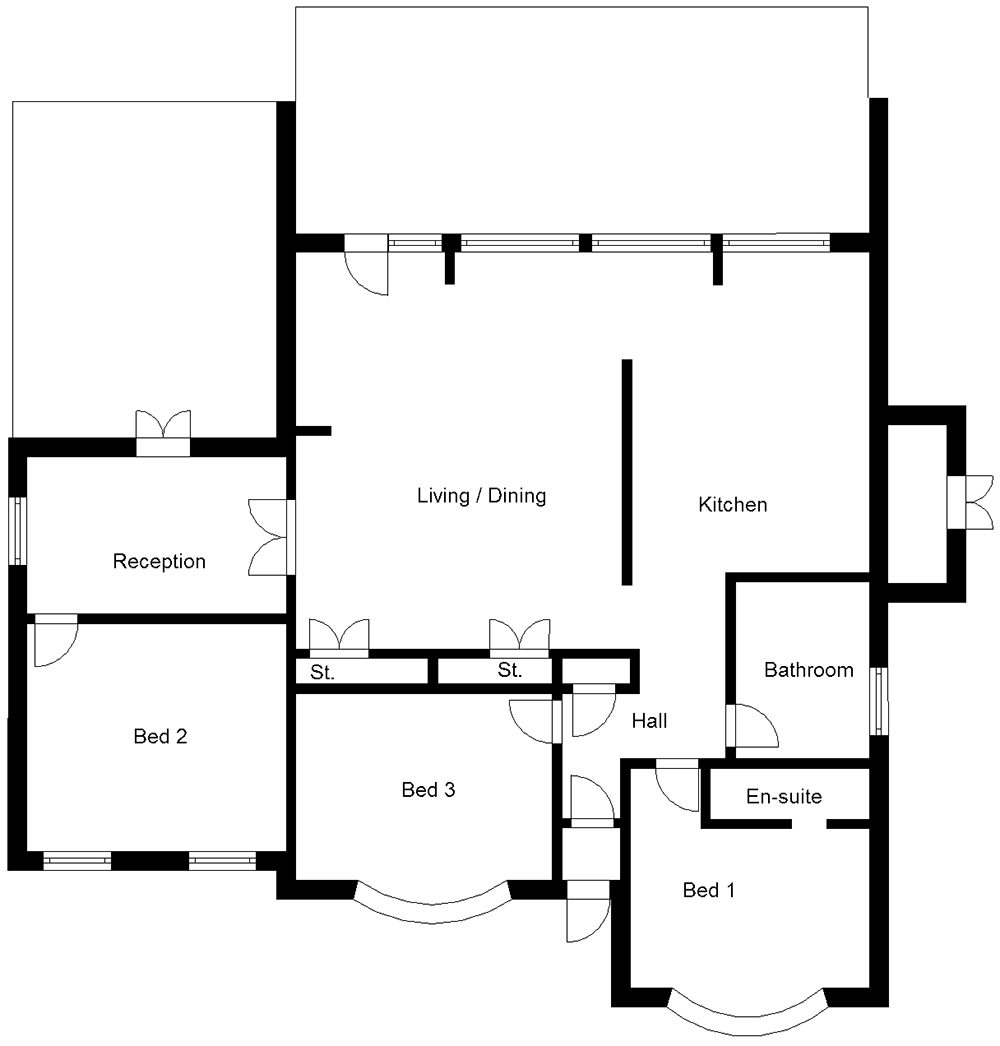
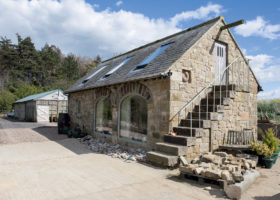
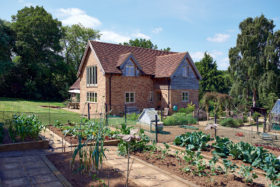






























































































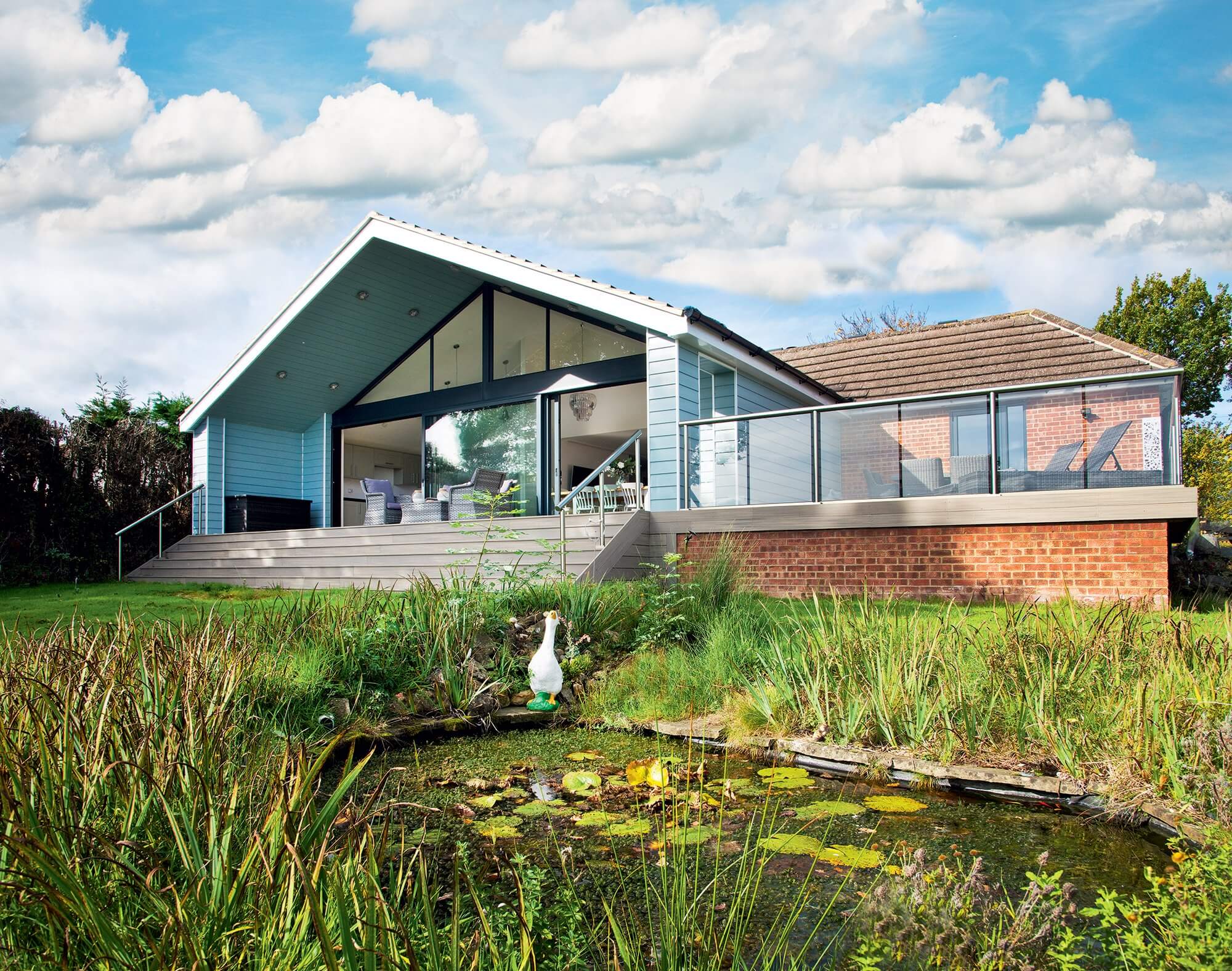
 Login/register to save Article for later
Login/register to save Article for later

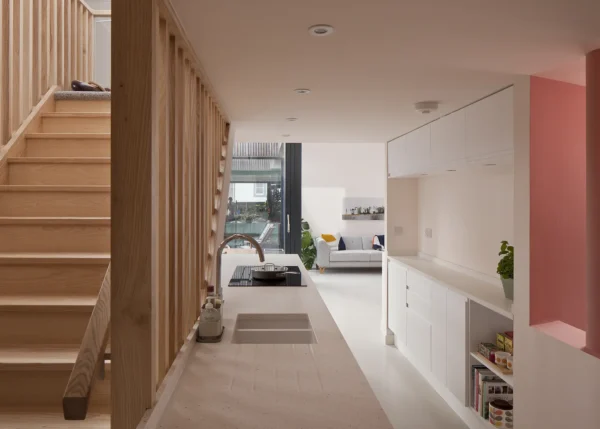
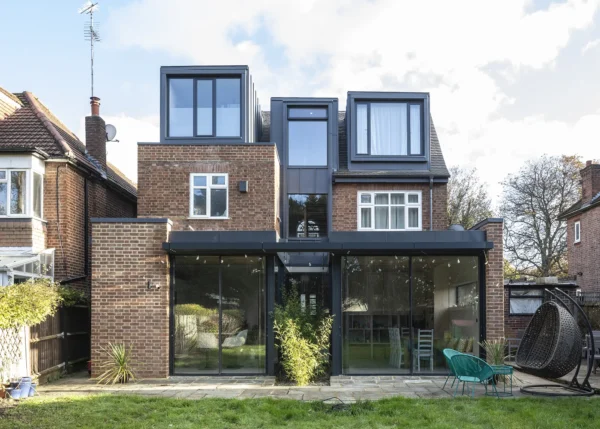
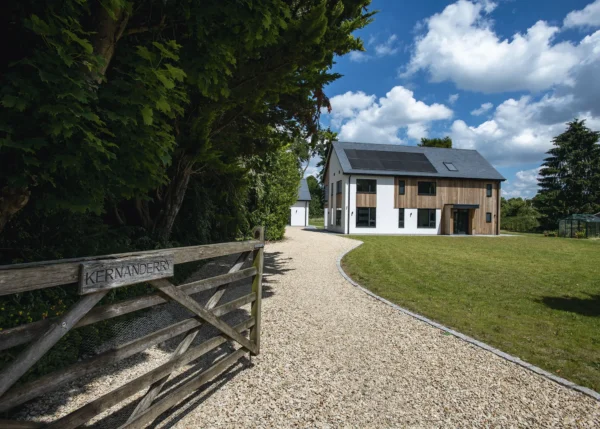
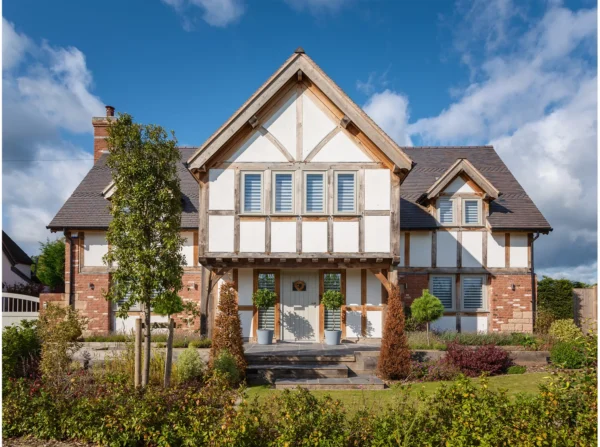
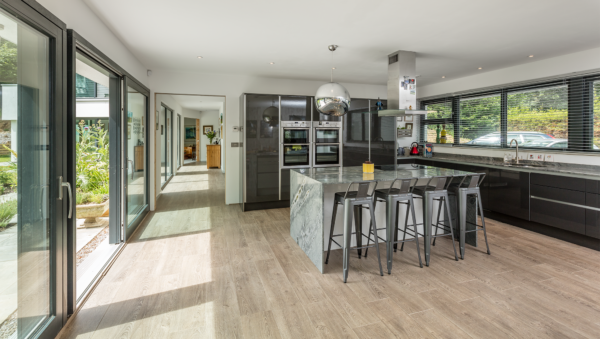
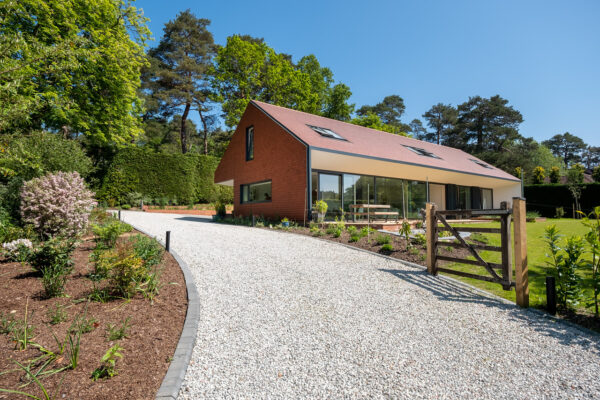
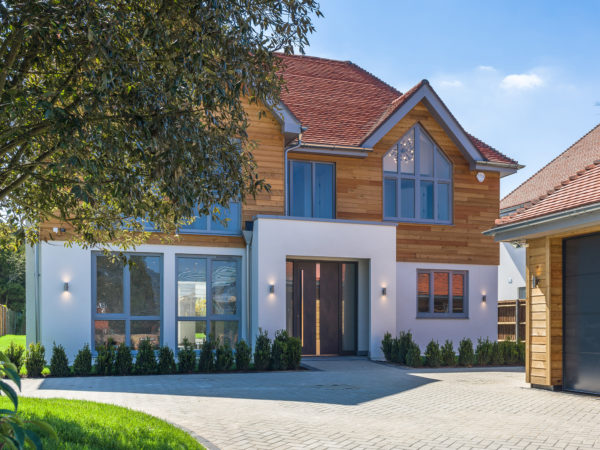




Comments are closed.