Converting their compact cattle barn in Northumberland meant Sue and Richard Cansdale had to maximise every inch of space to create the home they imagined.
Thanks to permitted development rules, and Sue’s practical design ideas, the couple successfully utilised the entirety of the 84m² structure to create a bright and spacious home.
Light played a major part in creating the sense of openness in this small building. Sue and Richard worked with the walls’ existing openings, specifying bespoke windows and doors.
- NamesRichard & Sue Cansdale
- LocationNorthumberland
- Type of projectBarn conversion
- Construction methodStone
- House size84m²
- Project cost £114,450
- Project cost per m²£1,363
The cooking zone had to fit along one wall between an arched window and the original barn opening, but the Cansdales came up with several ways to make the most of the space.
“The curved cupboards above the sink were a bit of an extravagance but they did make my tiny kitchen look special,” says Sue. “At the end of the run we had just enough ceiling height to squeeze in an integrated fridge freezer. When it came to space planning, ‘think motorhome’ was my mantra.”
“Every bit of space has a purpose. It’s about making the most of what you have to work with,” she says.
Ground floor
First floor
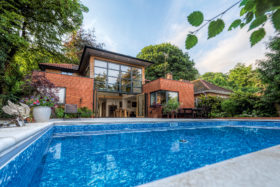






























































































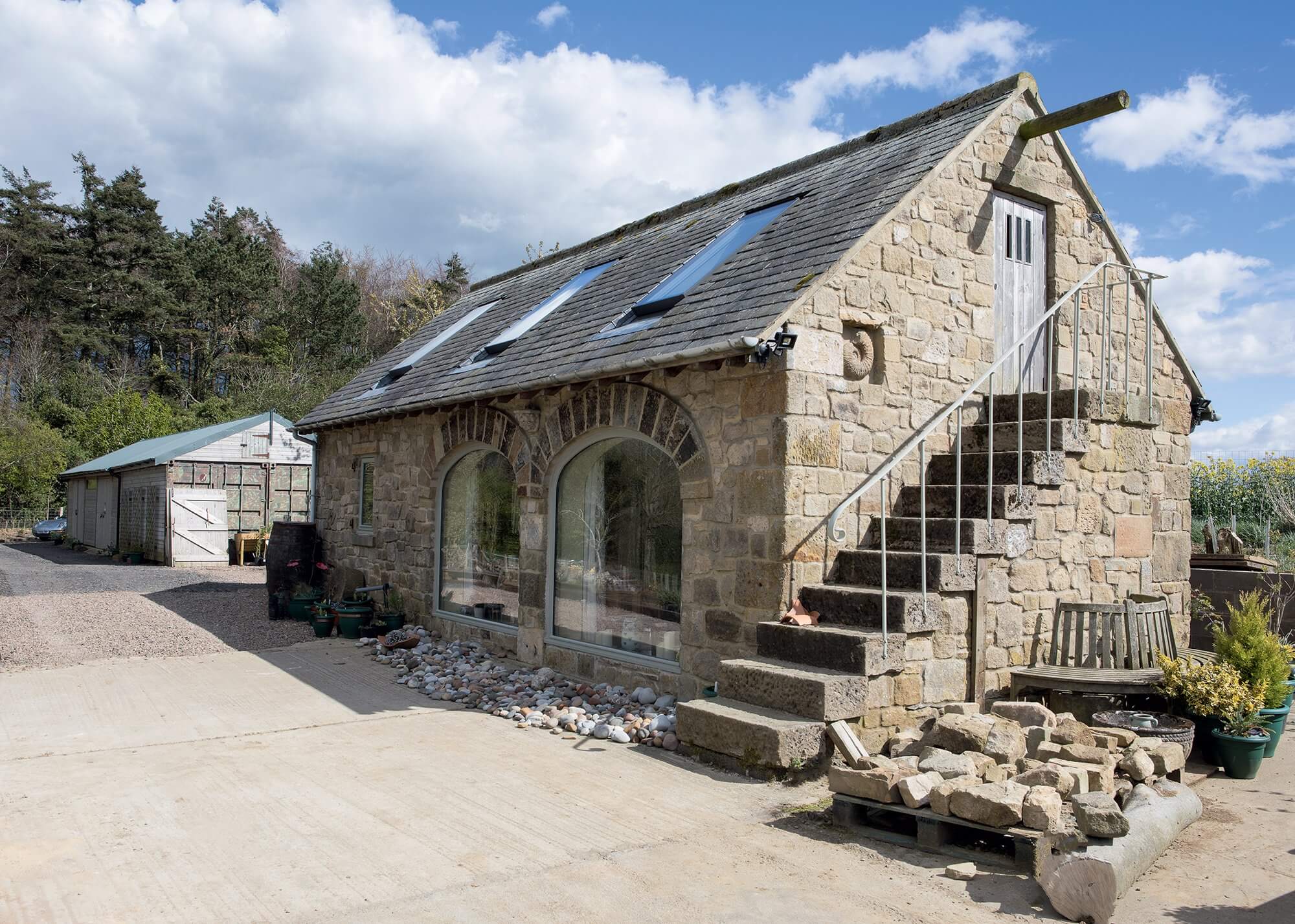
 Login/register to save Article for later
Login/register to save Article for later

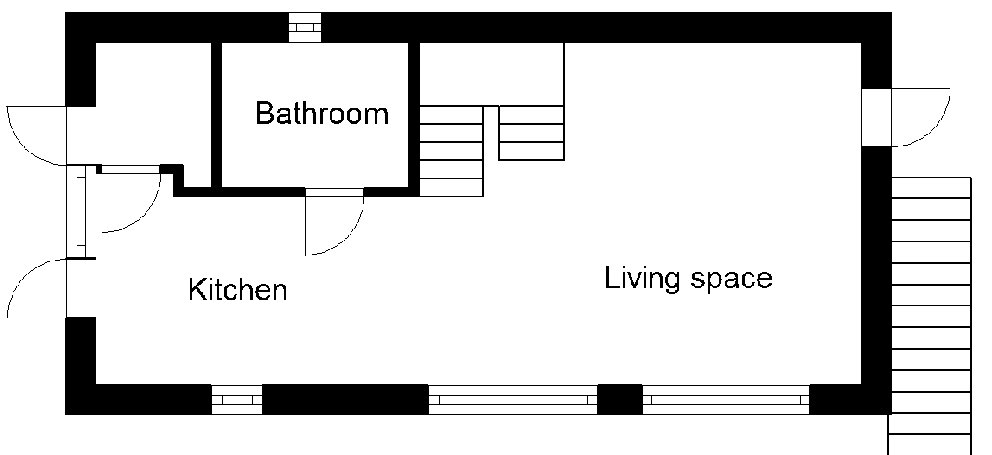
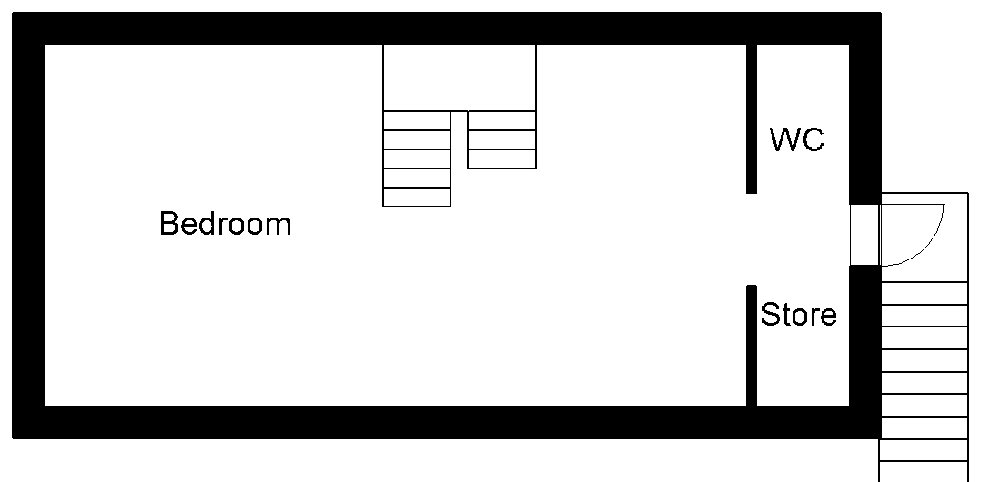
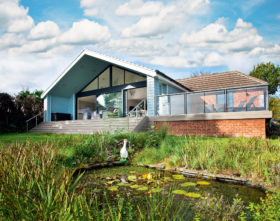



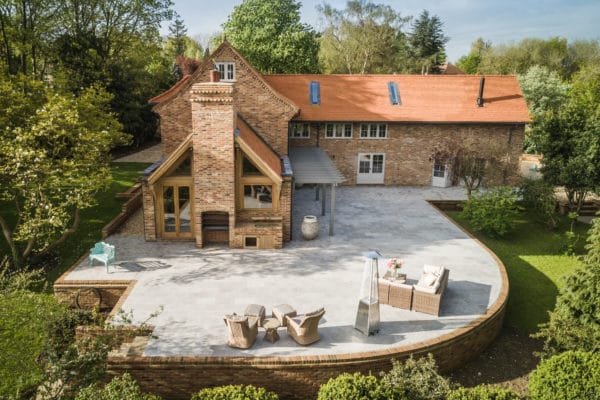
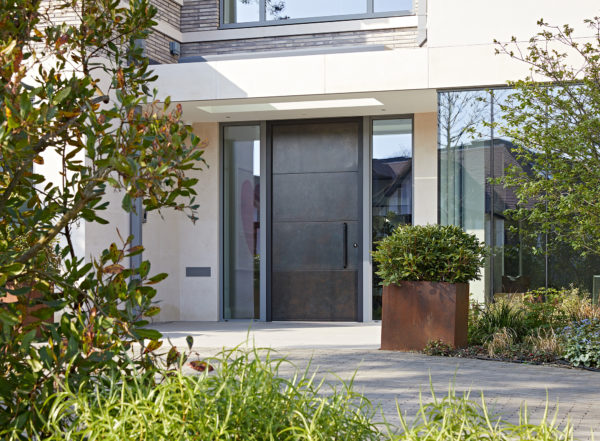

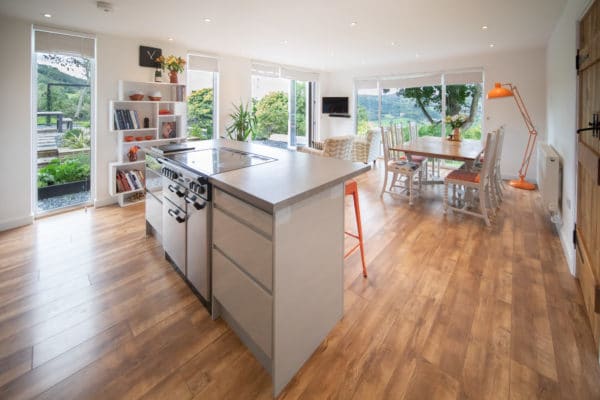




Comments are closed.