When David and Flicky Ridel spotted a dilapidated bungalow, they decided it was the perfect site for their dream home. They planned to knock down the existing structure and build a contemporary timber frame property, complete with pool.
Thanks to their hands-on approach, they managed to cut costs without compromising on quality. David’s experience as an architect meant design fees were eliminated, and he took on the role of project manager on site whenever possible, providing further savings.
- NamesDavid & Flicky Ridel
- LocationNorwich
- Construction methodTimber frame
- House size 150m²
- Project cost£346,682
- Project cost per m²£2,311
- Current value£595,000
The result is an open-plan home, built with locally-sourced, sustainable materials. Triple-glazing provides the structure with impressive levels of airtightness and heat retention.
At the heart of the house is a double-height glazed space, which acts as a focal point from which all the other rooms lead. “I love the atrium because it floods the house with natural light,” says Flicky.
Ground floor
First floor
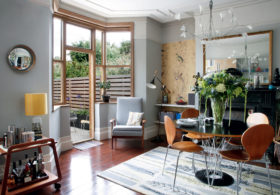
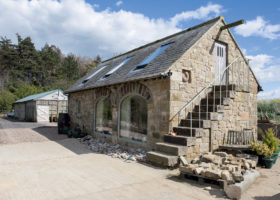































































































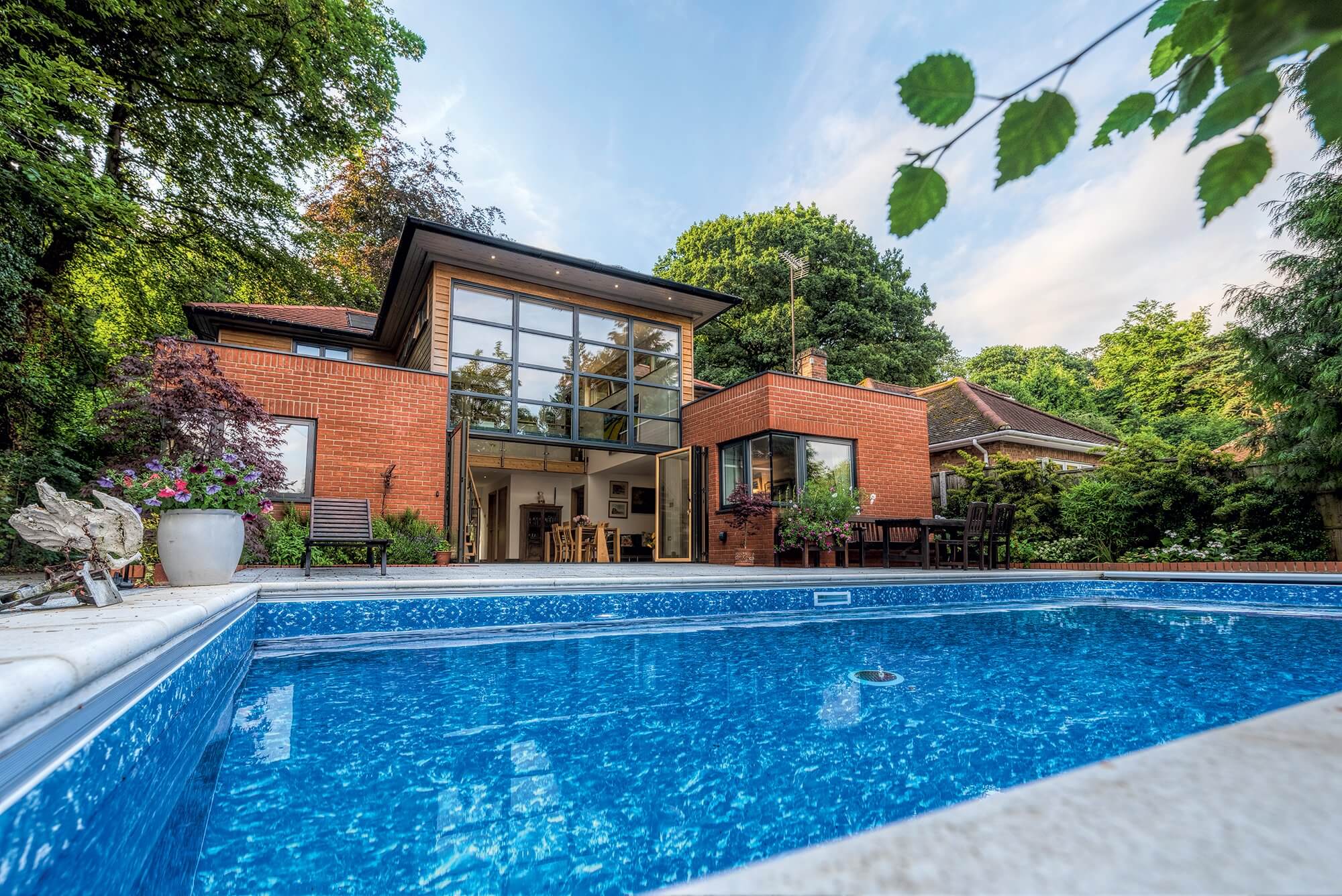
 Login/register to save Article for later
Login/register to save Article for later

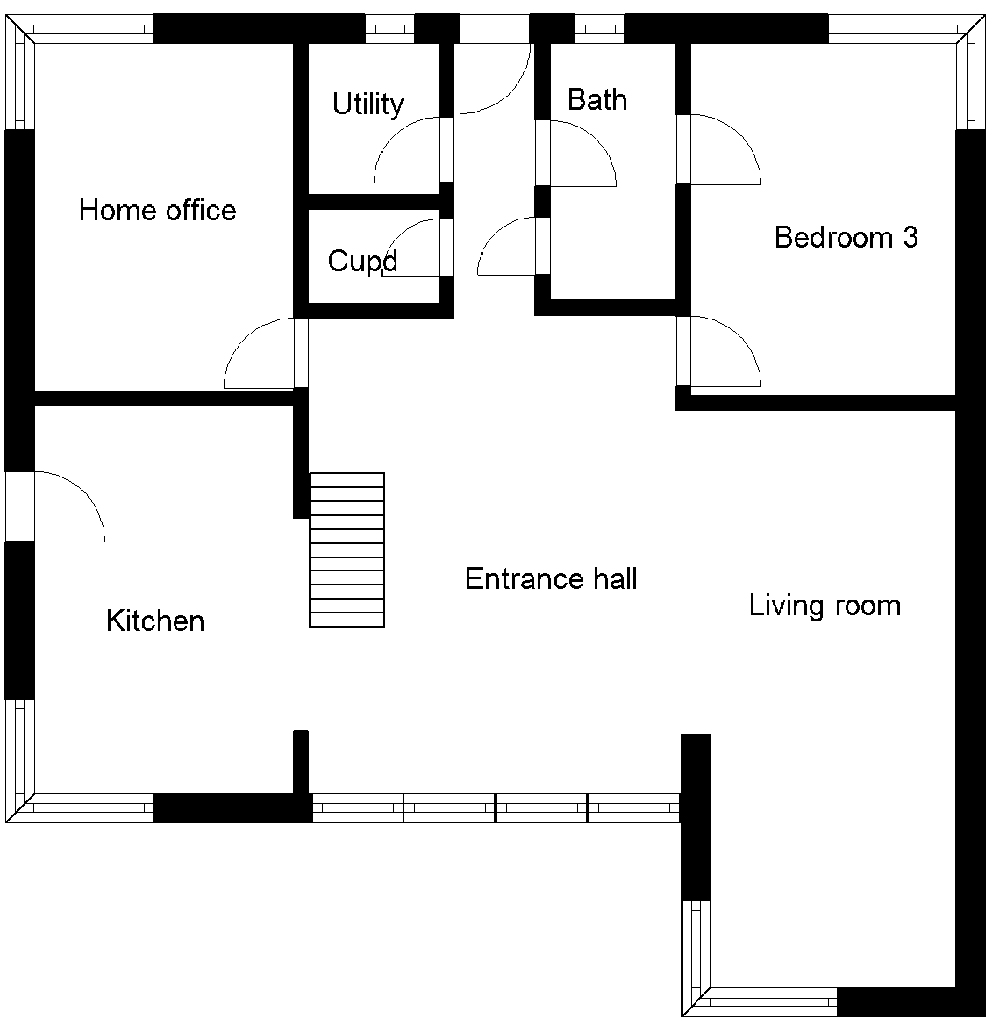
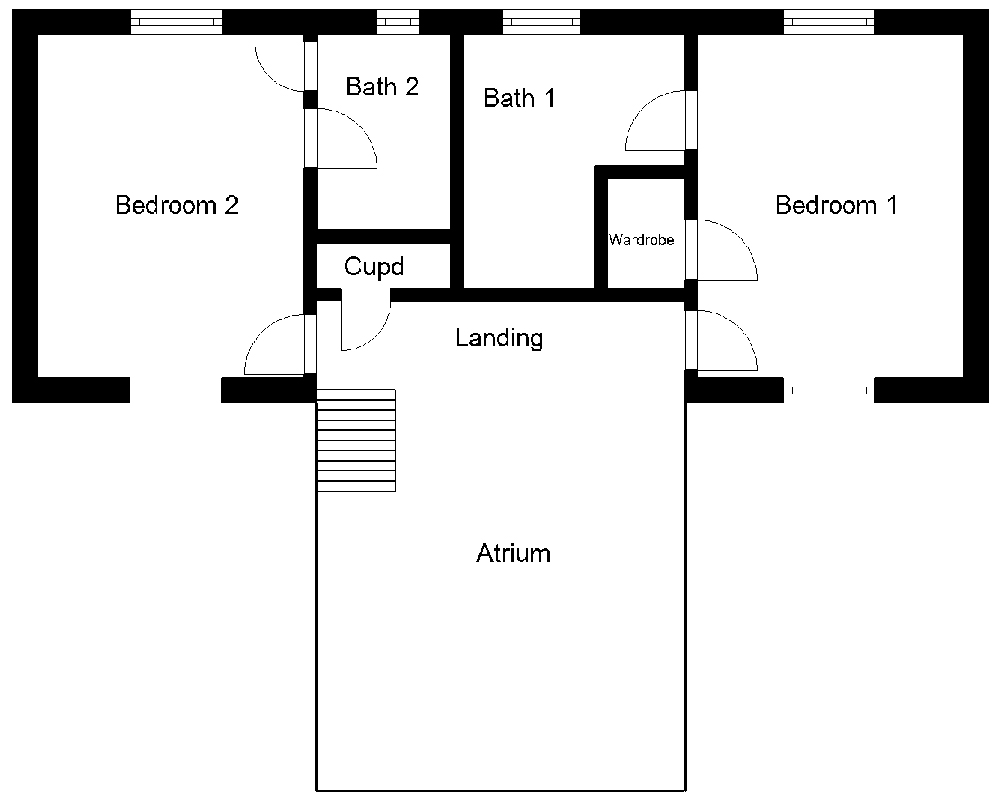



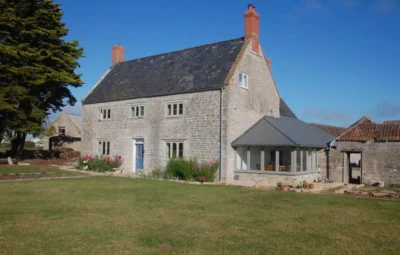
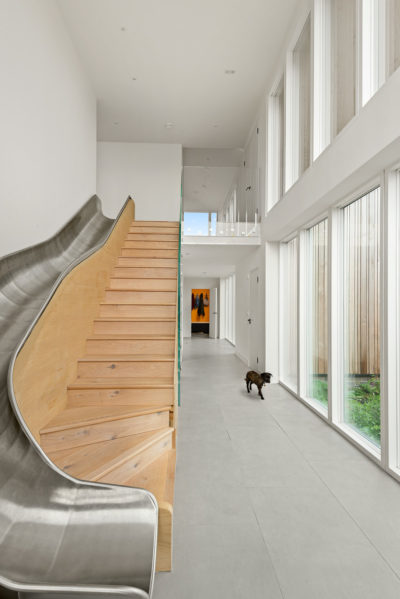
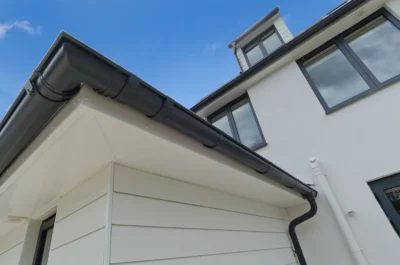
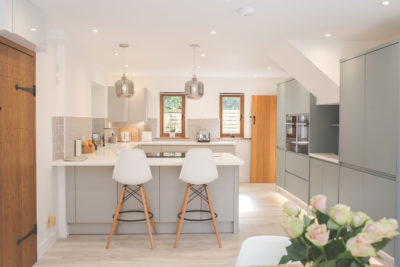





Comments are closed.