Ross and Rebecca Weir have converted a modern Dutch-style barn to create a light-filled holiday home. They opted for a glulam timber frame structure topped with a zinc roof. Pale red cedar cladding completes the contemporary revision of the barn.
Due to a planning condition, the steel-wind bracing along the side of the building had to be rebuilt to reflect the original.
Fact file
- LocationBude, Cornwall
- ProjectConversion
- House size310m²
- Bedrooms4
- ArchitectTFQ Architects
The rounded roof creates a sense of volume. “I could sit in the living area forever just gazing up at them,” says Rebecca. “It’s easy to forget how big this space is because it’s so different to conventional rooms.”
Ground floor
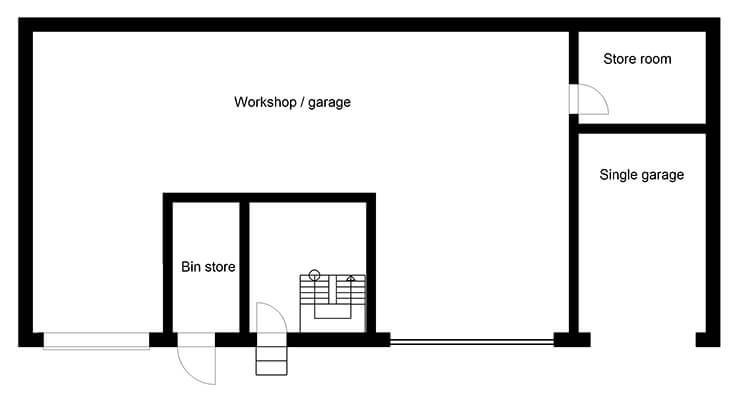
First floor
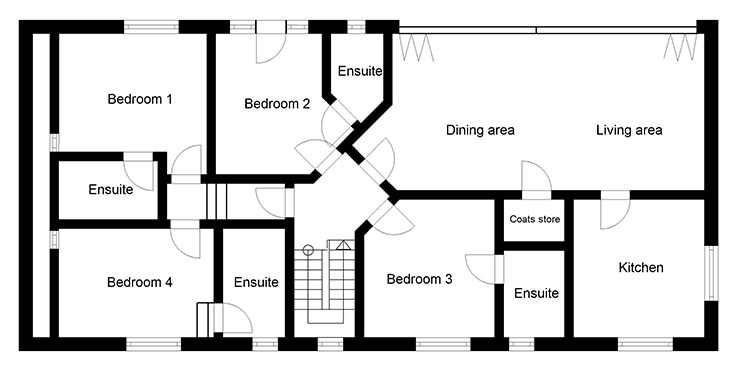
Self build house plans re-created using Build It 3D Home Design Software
Previous Article
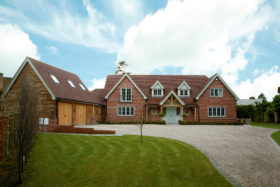

Traditional Masonry Family Home Plans
Next Article
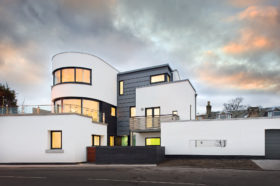

Art Deco-Inspired Coastal House Plans






























































































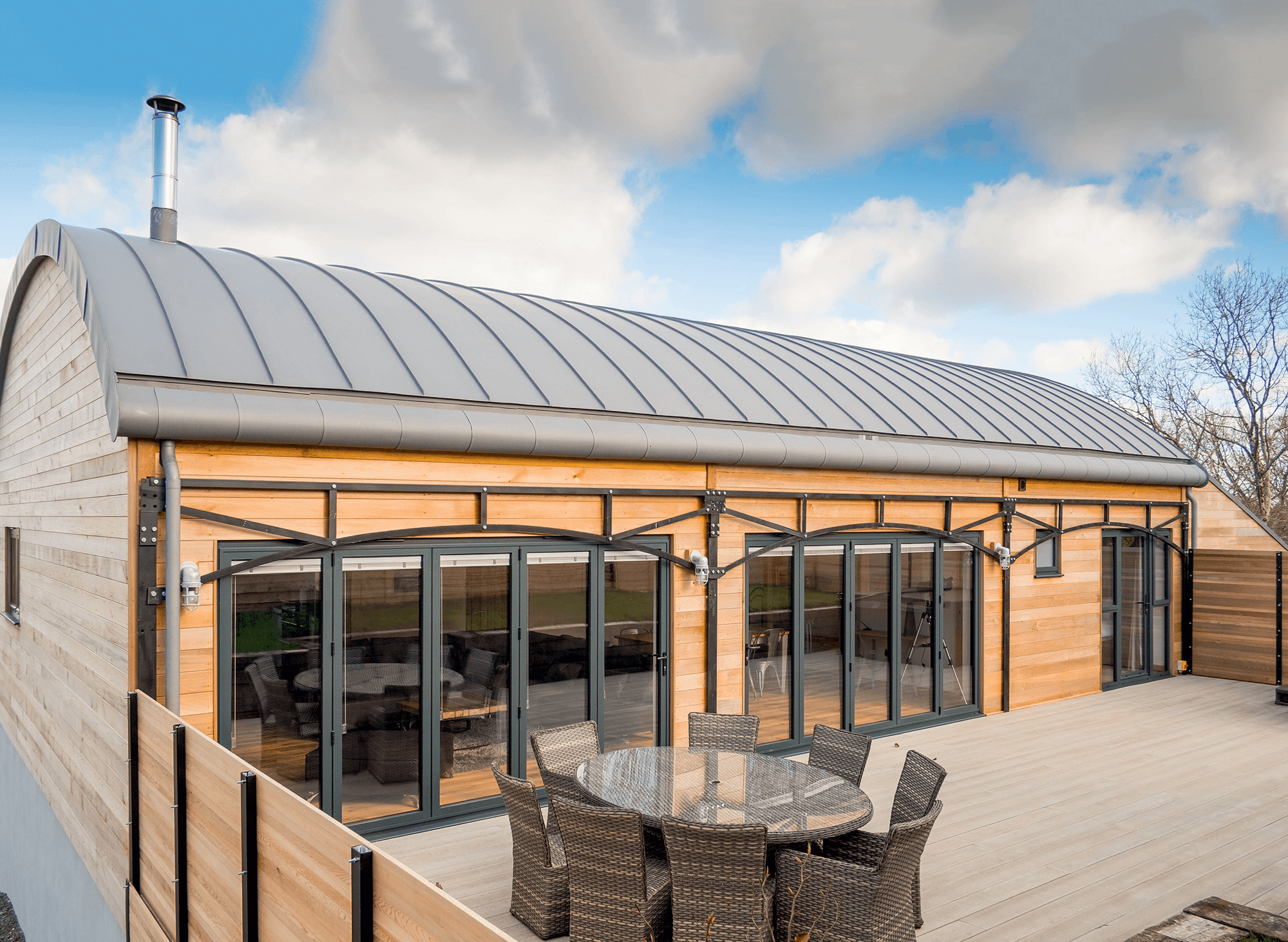
 Login/register to save Article for later
Login/register to save Article for later




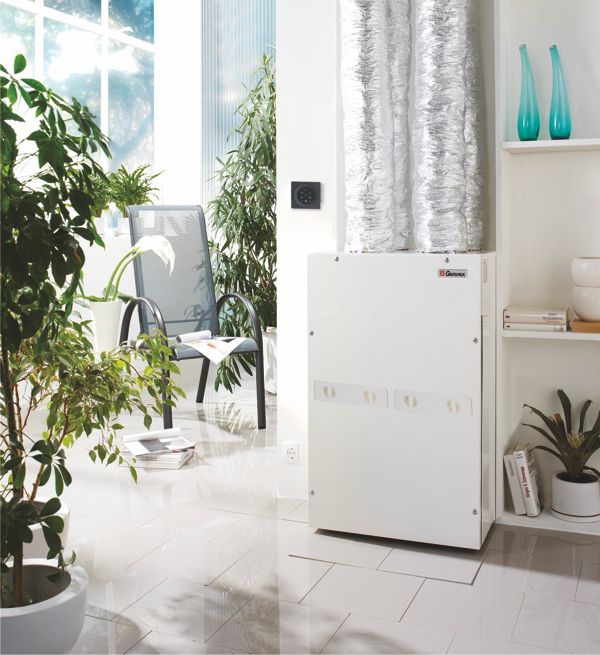
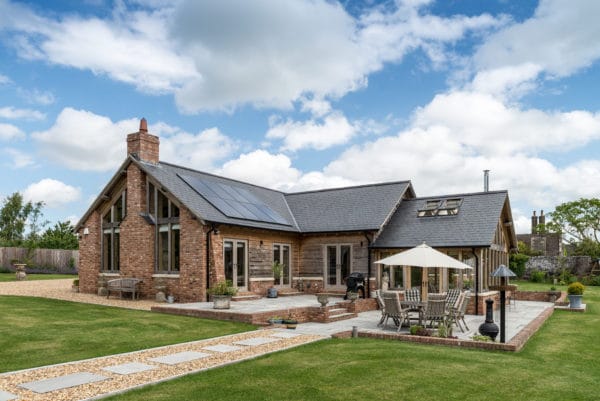
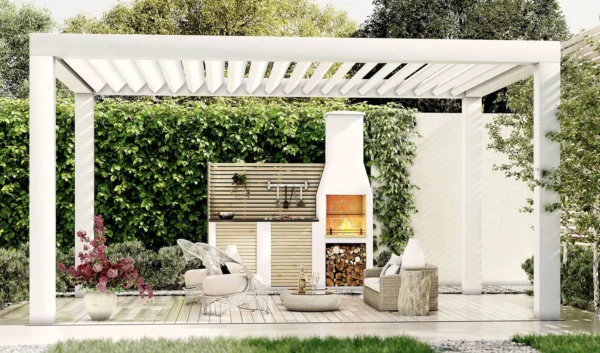
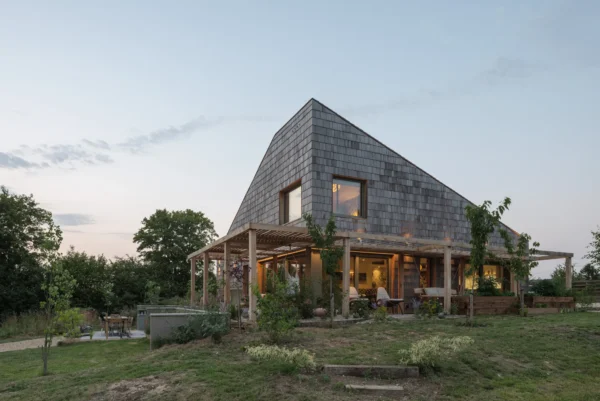




Comments are closed.