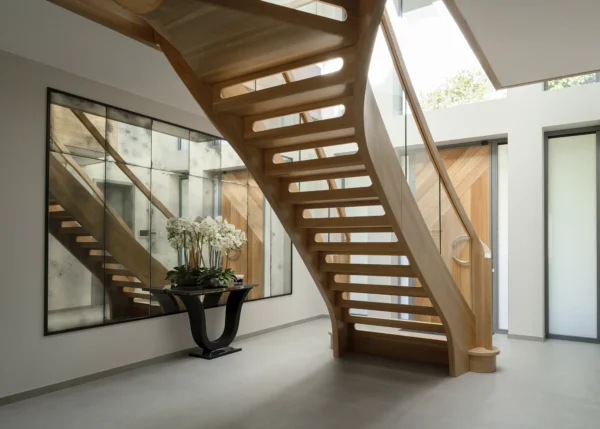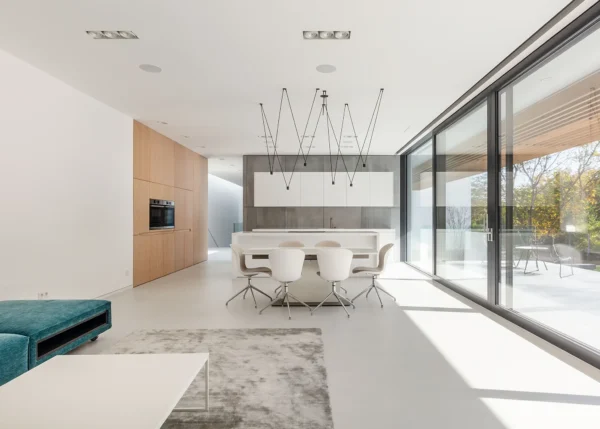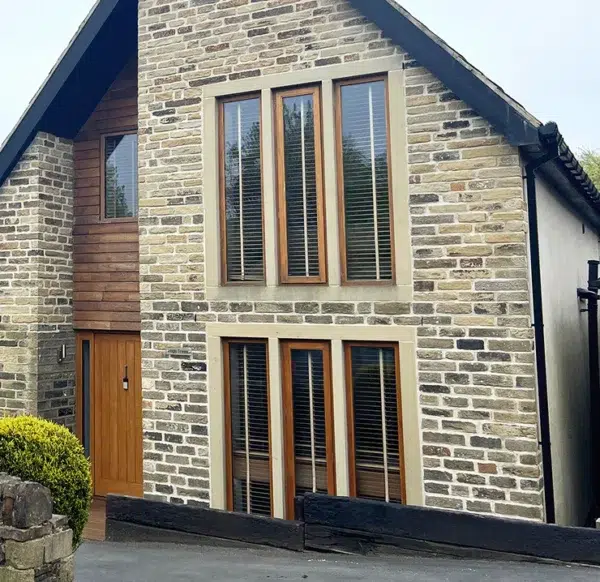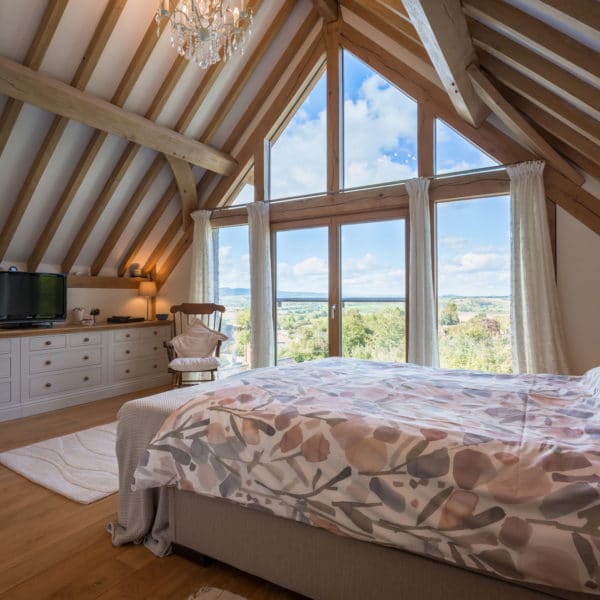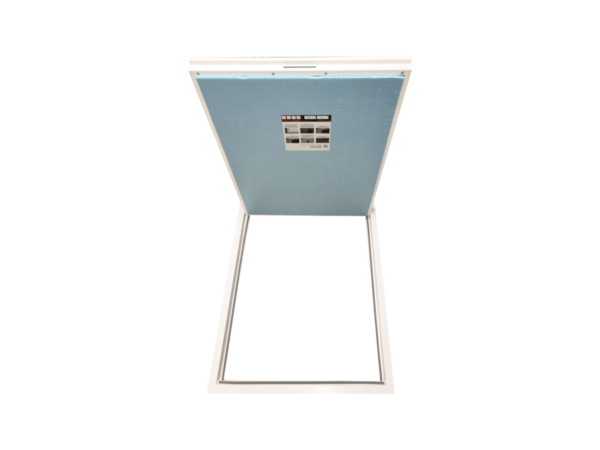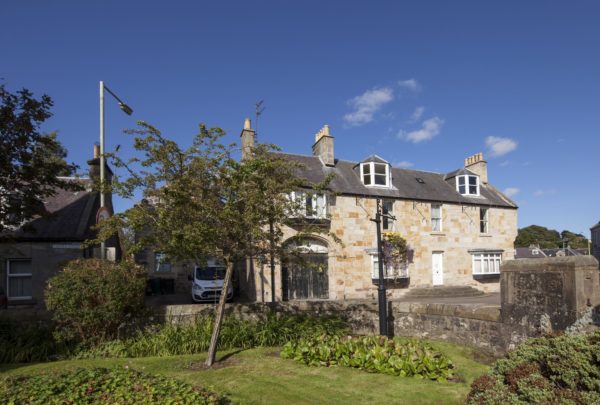This large detached dwelling in south London was unique from the outset. Its steep pitched roof to the rear facade gives it a striking appearance.
It had been previously modernised, but in 2017, owners Anna and Paul felt it was time for a remodel to create their dream family home.
The couple commissioned Model Projects to undertake a full renovation of the property.
Through a new single-storey infill extension, the ground floor was redesigned to create an open-plan kitchen, dining and family space.
By matching the new roof tiles with the existing covering, the contemporary addition merges seamlessly with the original form.
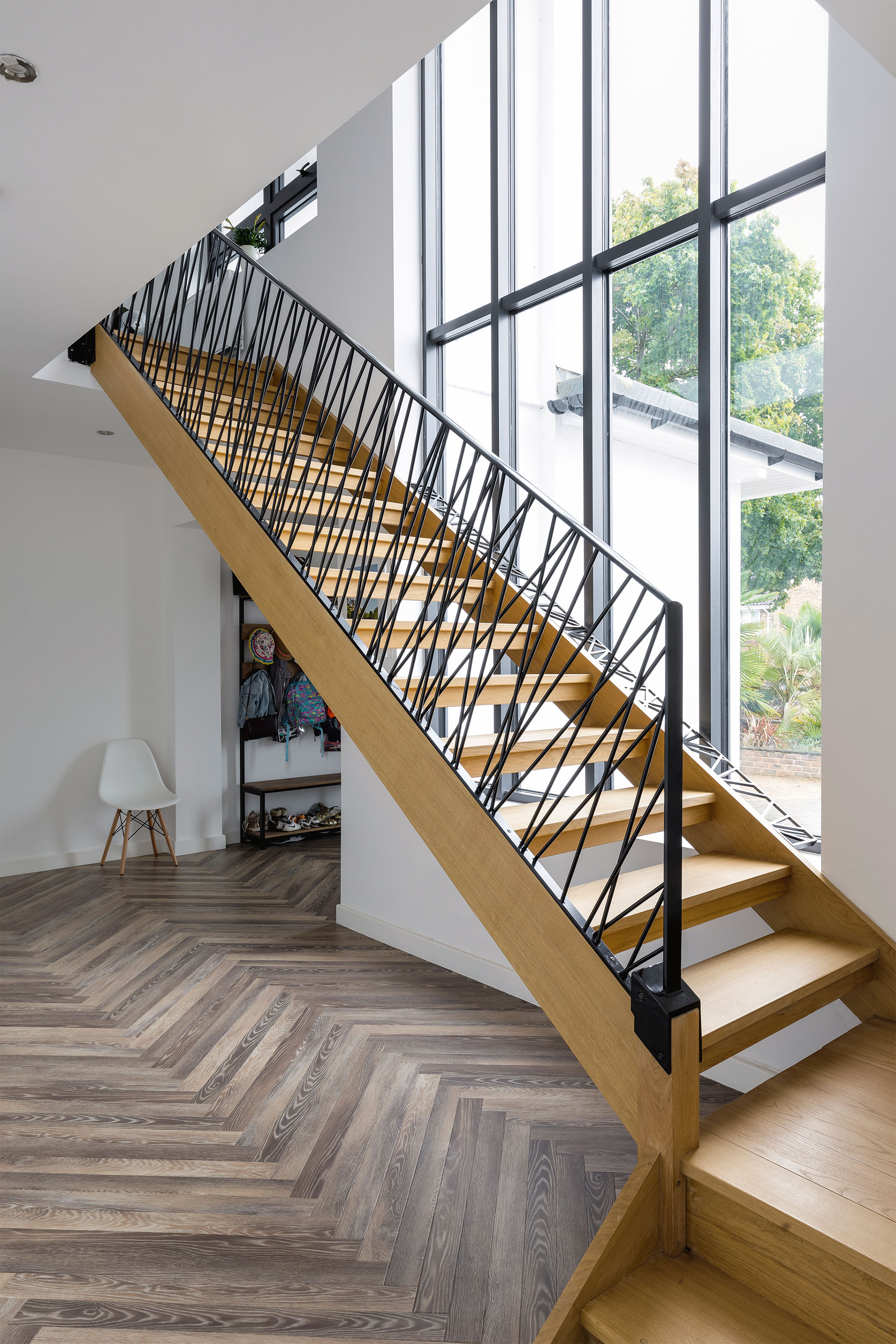
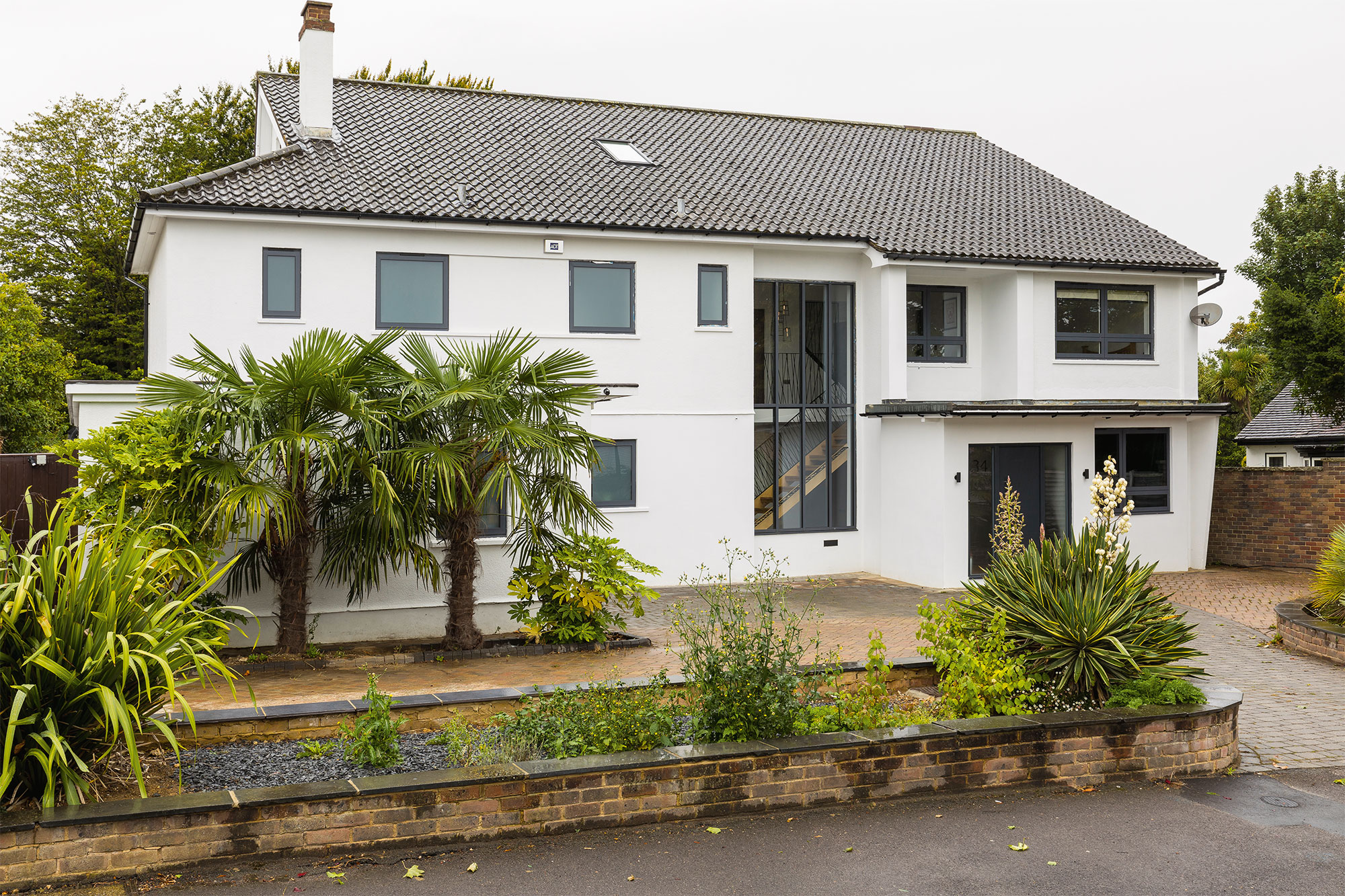
Floor-to-ceiling sliding doors and fixed windows maximise daylight, and large rooflights in the new loft space bring in more light and ventilation.
The entrance, hallway and landing areas are most impressive. The original abode featured front-facing full height fenestration, showcasing the staircase’s form.
The new solid oak flight takes full advantage of this: the L-shaped structure has open treads and a latticework of metal balustrades continuing up through each floor. Black handrails complete the scheme.
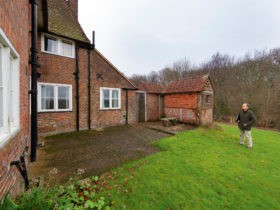
















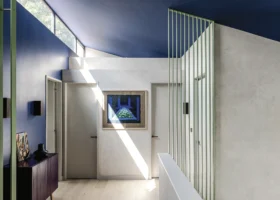
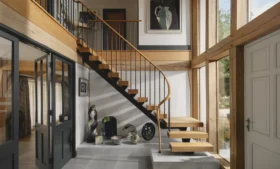












































































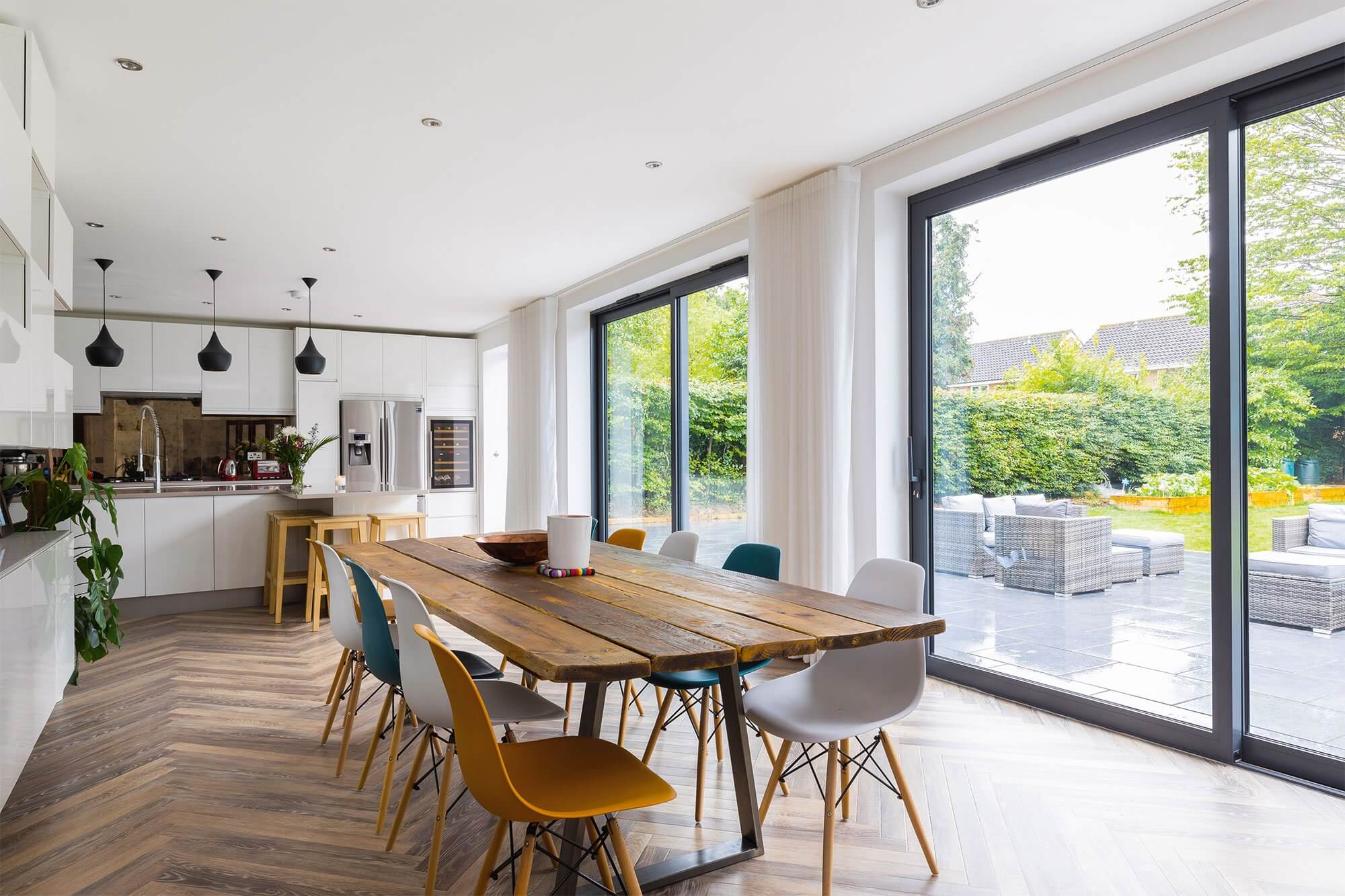
 Login/register to save Article for later
Login/register to save Article for later

