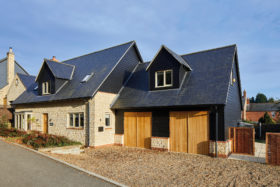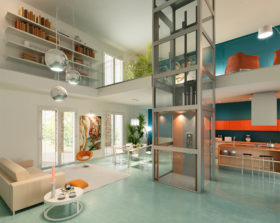
Use code BUILD for 20% off
Book here!
Use code BUILD for 20% off
Book here!If you’re creating your own home from scratch, it’s likely that you want something packed with character that stands out from the standard developer offering. However, building a bespoke property doesn’t have to be expensive. Here are some key pointers to help make your house special, while maintaining control of costs.
Every budding self builder has great plans to realise their dream home. As an architect, my job is to help manage these goals. To start off, I ask clients to be ambitious with their thoughts and desires.
But even at this stage, it’s important to be aware that cost restrictions and other matters like planning limitations might mean compromises have to made on some aspects. So long as the designer and client are clear about this from the start, it can make the whole process more enjoyable.
No one has a bottomless pot of money, so it’s vital your budget is discussed at the outset. If you don’t know what your max fund is during the initial stages, your designer will be able to help lay out some parameters. Every scheme I’ve worked on has a cap on what the client is prepared to spend – whether or not it has been discussed at the start.
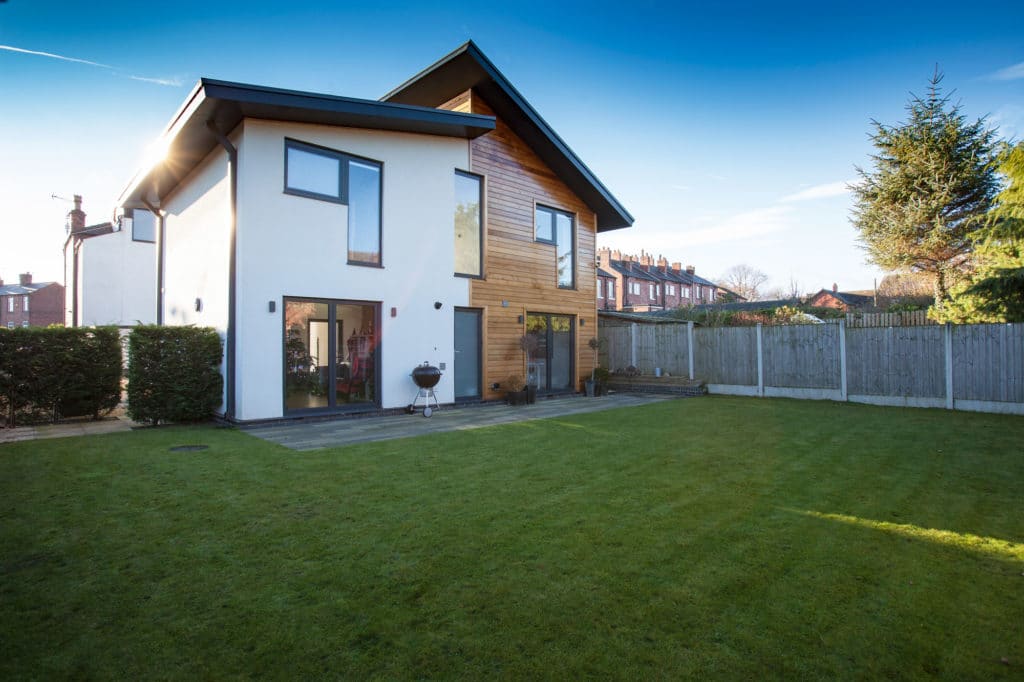
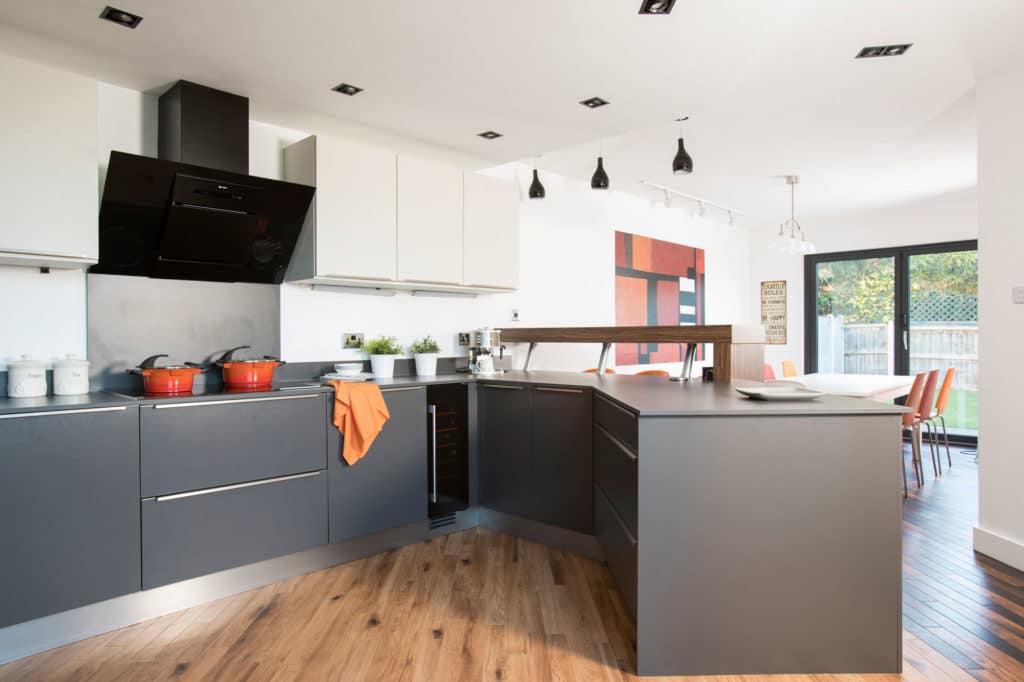
The most successful projects are when design ideas and costs are discussed collectively so that, as the scheme evolves, both client and designer are aware of what is realistically achievable. By laying everything on the briefing table at the outset, and accepting that some things may not be possible, it means the process is not clouded and your designer has clear boundaries to work within.
Learn more: Finding a Home Designer for your Project
As the design develops, excitement builds and clients begin to see a tangible plan that reflects their dreams. At this point, schemes have a habit of growing. Either more wow factor features are added, or the rooms start to get bigger until the proposed building is larger and more complicated than originally intended. Therefore, it’s crucial that your architect can manage the project by carrying out regular costs checks and flagging up the mission creep.
When you’ve reached the point where you’re happy with the design proposal, ensure your architect or a competent consultant has carried out a cost check before you commit the scheme to planning.
Once consent is secure, any changes you want to make to the project start to cost you time and money. Importantly, at this point, you’re likely to have become emotionally attached to the scheme. Undoing parts of the design becomes increasingly difficult.
Whether you’re designing a new house or adapting an existing one, one key area to look at is circulation space. Double check that your floorplan doesn’t have too many corridors so living space can be maximised. Locate stairs and access points centrally so you don’t have lengthy hallways connecting one end of your home with the other.
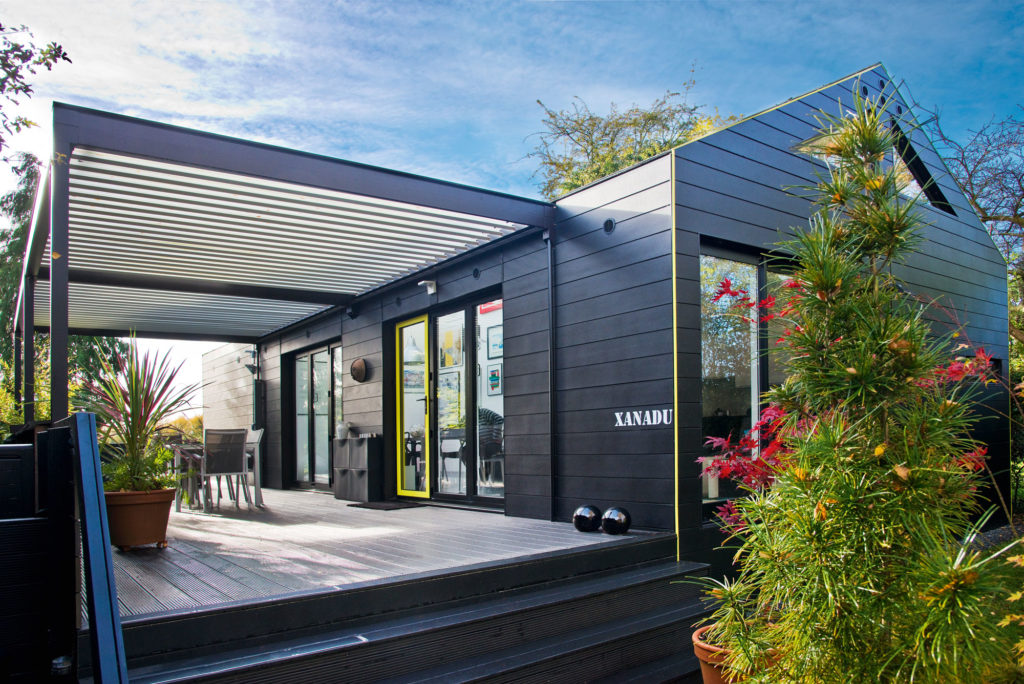
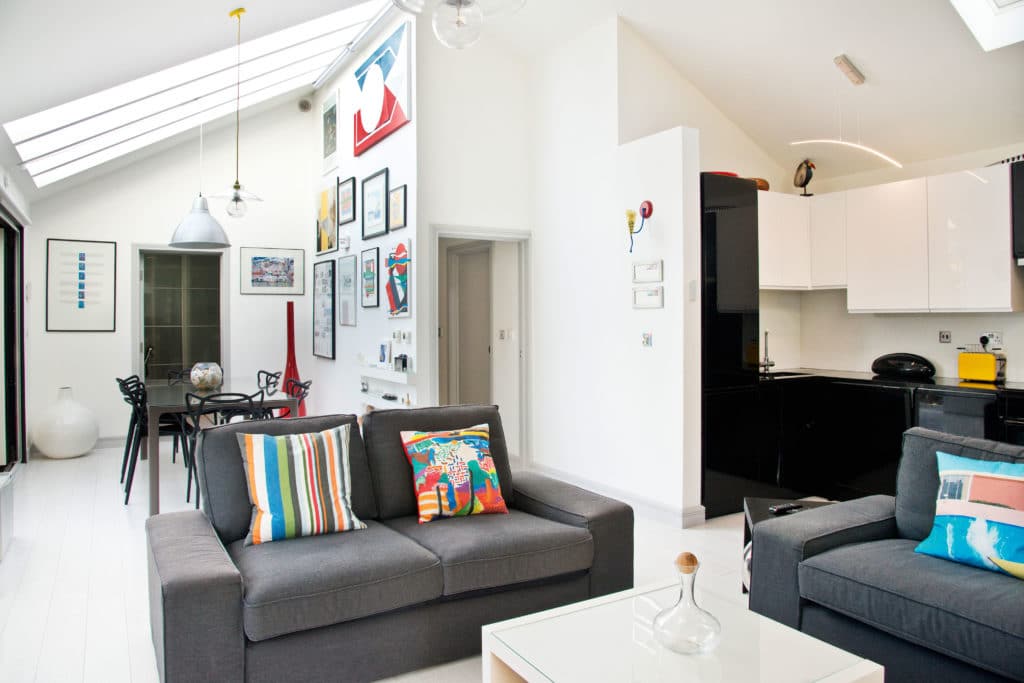
Consider incorporating more open-plan zones rather than separate rooms so you’re not taking up space with passages and doors. Introducing many undulations in the plans and elevations of buildings can overcomplicate the form of the structure and drive costs up.
As scaffold and materials may have to follow every right angle or curve, this adds more labour and expense. Changes in floor levels, convoluted staircase designs or bespoke doors and windows will cumulatively drive up the overall total, too.
Some of these features may be required, so your designer needs to finely balance their use against your budget. If costs are spiralling, look at simplifying things. Can there be less undulations in the plan, for instance? Or would using standard windows still work versus bespoke?
If you’ve spent time developing and understanding your plans, there should be very little that you need to change once the project is under construction. It’s at this stage that making alterations gets very expensive. If you do need to tweak anything, always discuss it with your designer and contractor so you have a balanced view before going ahead.
Ensure you understand the costs associated with making the modifications, as well as the impact it will have on the timings and work of other trades’ operations.
As your design evolves, develop a real-life understanding of the room sizes. For example, at Lapd Architects, we will often pace out the size of the rooms for clients onsite so they can realise the true scope of the space.
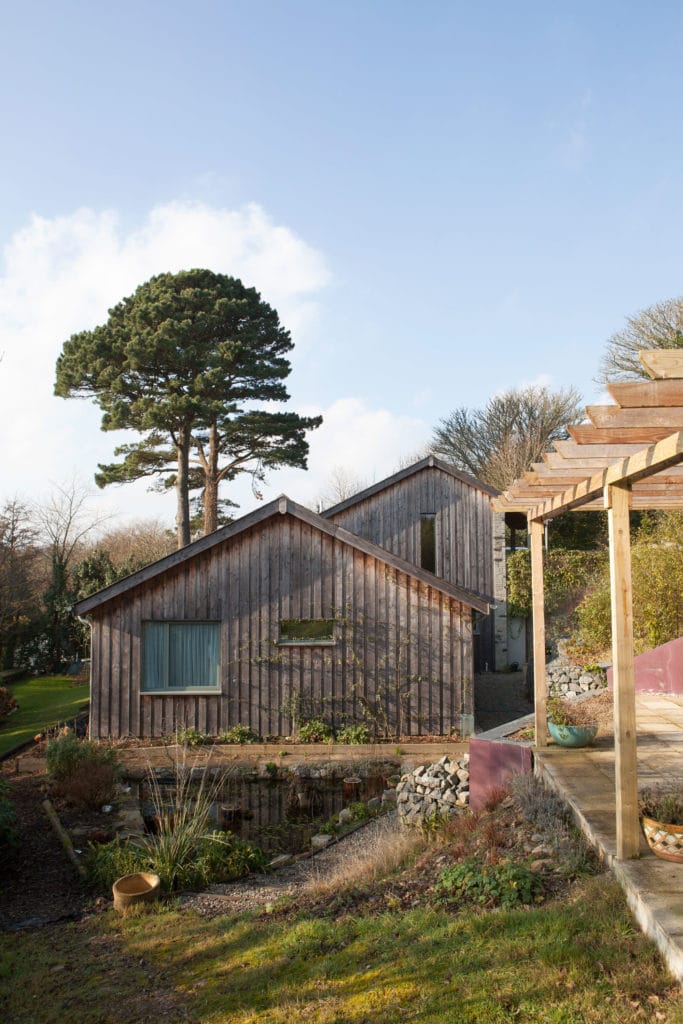
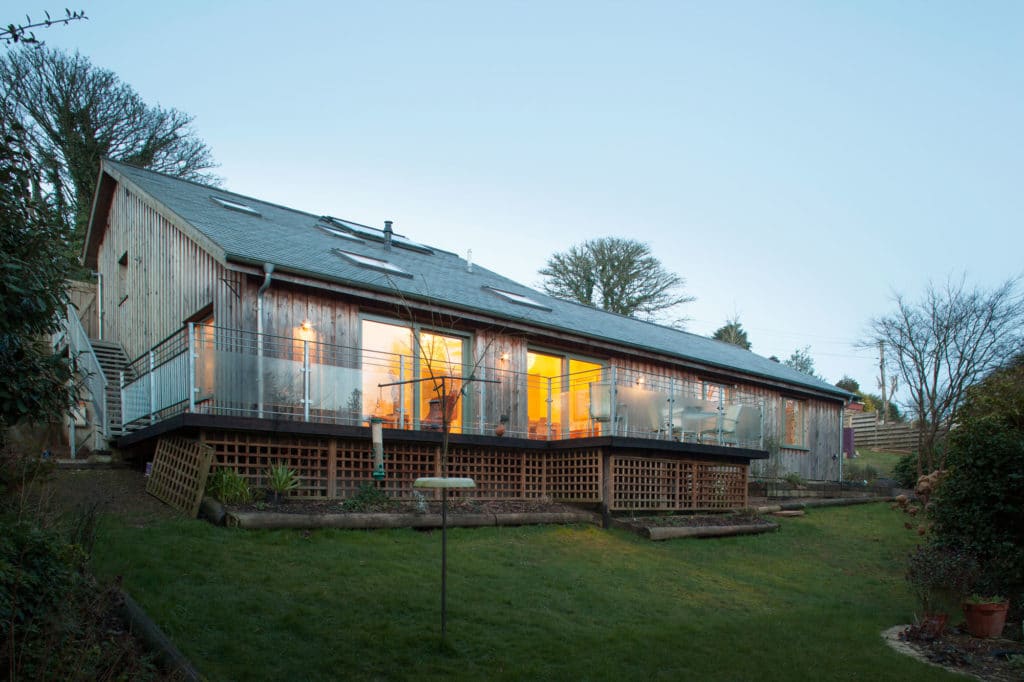
Plans are scaled down representations of your project and can be hard to interpret. For instance, 3.5m may sound small, but if I say this is the same as 11ft 6 inches, it sounds bigger already. However, if I asked most people what this means in reality, or what it translates to in terms of spaces they already know, I’d expect many wouldn’t know how big this actually is.
I never assume an understanding of room sizes and will literally take extra steps to show people what this is in reality. With our help, some clients have marked out the entire footprint of the house and walked through a full-scale plan to ensure they’re comfortable with it.
Pacing out your plan helps you visualise the dimensions and stops the scheme getting too large purely because the room appeared small on the paper version of the drawing. When you keep the size of the building under control, you avoid the extra expense of actually creating the space in the first place, as every additional m2 can come at a cost, which may run into £10,000s.
I’ve worked on a number of design and build projects in the past where a contractor is presented with a scheme proposal (usually planning drawings) and is asked to deliver it using whatever materials and construction methods they would like. That is, so long as the end
result looks like the approved design.
Working on the contractors’ side has given me a useful insight into the features/sizes that may well work for a home. We usually start by simplifying material choices. This might mean using products that give a similar effect to that shown on paper, such as renders that look like stone. Wood-effect PVCu windows are another example.
In a design and build project your contractor will work from planning drawings and is therefore likely to obtain the cheapest materials and labour available. If your ambitions are big and you are looking to manage a lot of the trades yourself, this approach could work, as you can supervise the choice of products and how the work is completed.
There are potentially big savings to be made in this area, and your chosen designer will be able to discuss this with you as plans for the project evolve. Your primary focus should be on insulation and airtightness.
It’s always worth spending the money to get this right so your running costs are low in the long term. In essence, any build system can achieve these targets, but each will have its pros and cons.
Timber frame, in both closed- and open-panel formats, is becoming more common in the UK. Time on site can be cut down and structural performance can easily be achieved thanks to the quality-controlled factory manufacturing process.
Structural insulated panels (SIPs) are an alternative form of timber construction, where the structural components for your build are delivered in flatpack form. This route offers a high-performance building envelope, as well as speeding up construction time and saving on labour costs. However, it is possibly more expensive as a product itself. There are obviously other options, too, so do your research.
If we take the analogy that compares a house to a car, all you need is wheels, an engine and a chassis. But depending on the model, the difference between what you pay and the features you end up with is huge. Homes are no different, but because self builders have more say in how the property is constructed, it’s possible to deliver a smart design without over-specifying pricy materials.
What you need is a savvy designer who can interpret your vision and piece together a dwelling using the appropriate construction materials and techniques, so you’re not paying over the odds.
A high-quality professional will help you to develop a plan where you spend extra money on perhaps one or two elements, creating greater value and a more striking impact in terms of the finished product.
Photo credits: Simon Burt, David Burton, Katy Donaldson
