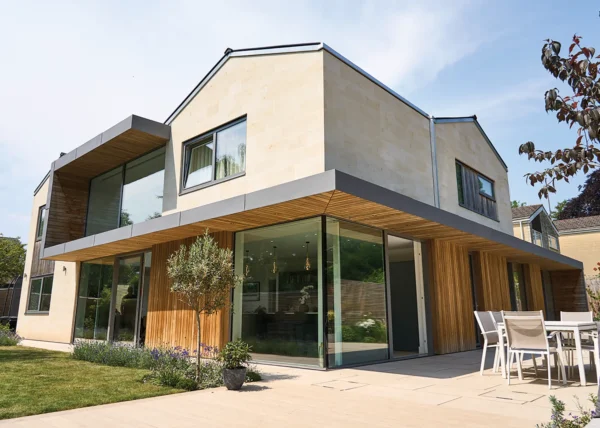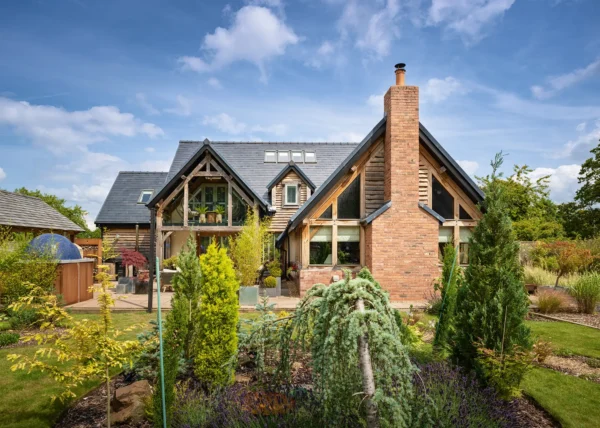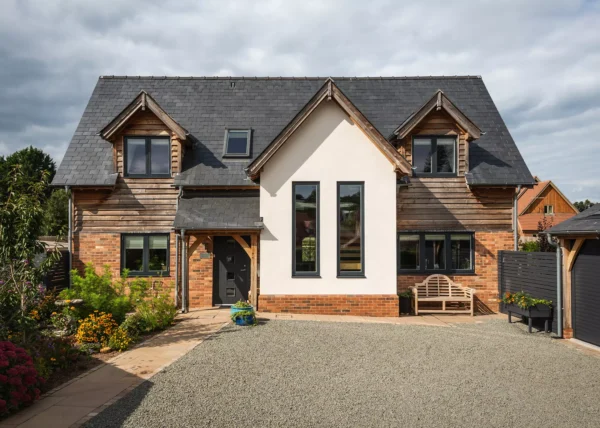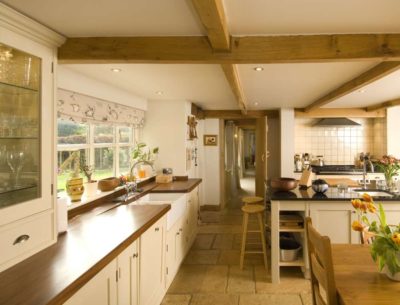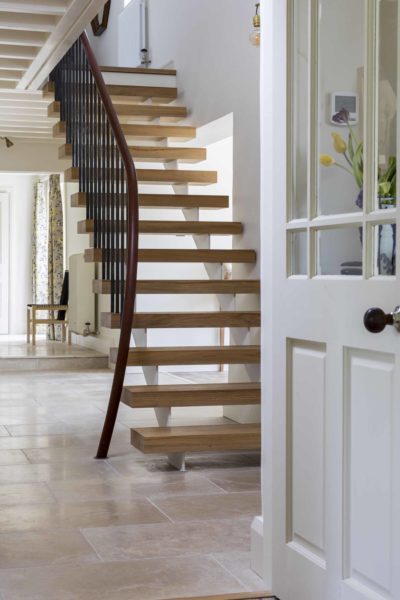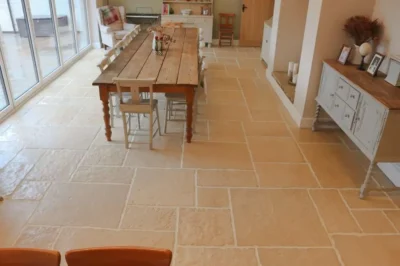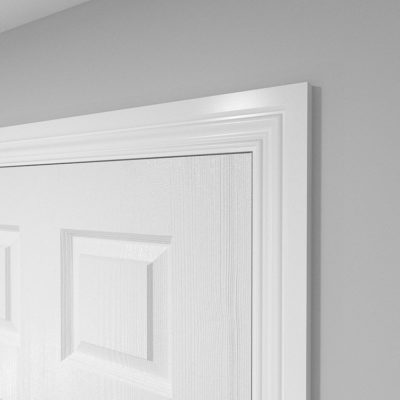Period Renovation Blog 14: Floors & Staircases
I mentioned earlier that we’ve gone for a limecrete screed in the kitchen, laid over the underfloor heating pipes. It will be finished with granite slabs, which are hardwearing and washable.
This flooring will eventually continue through to a breakfast room (replacing the current lean-to) and out through a fully opening glazed wall to a terrace. It should be a great feature!
Period Renovation Blog 13: Ground Source Heat Pump Prep
For the sitting and dining rooms, we decided to lay an earth subfloor instead. This will help to create a comfortably and healthy environment, with exceptional natural humidity management and thermal buffering. It’s also highly breathable and very compatible with the stone and earth structure of the building.
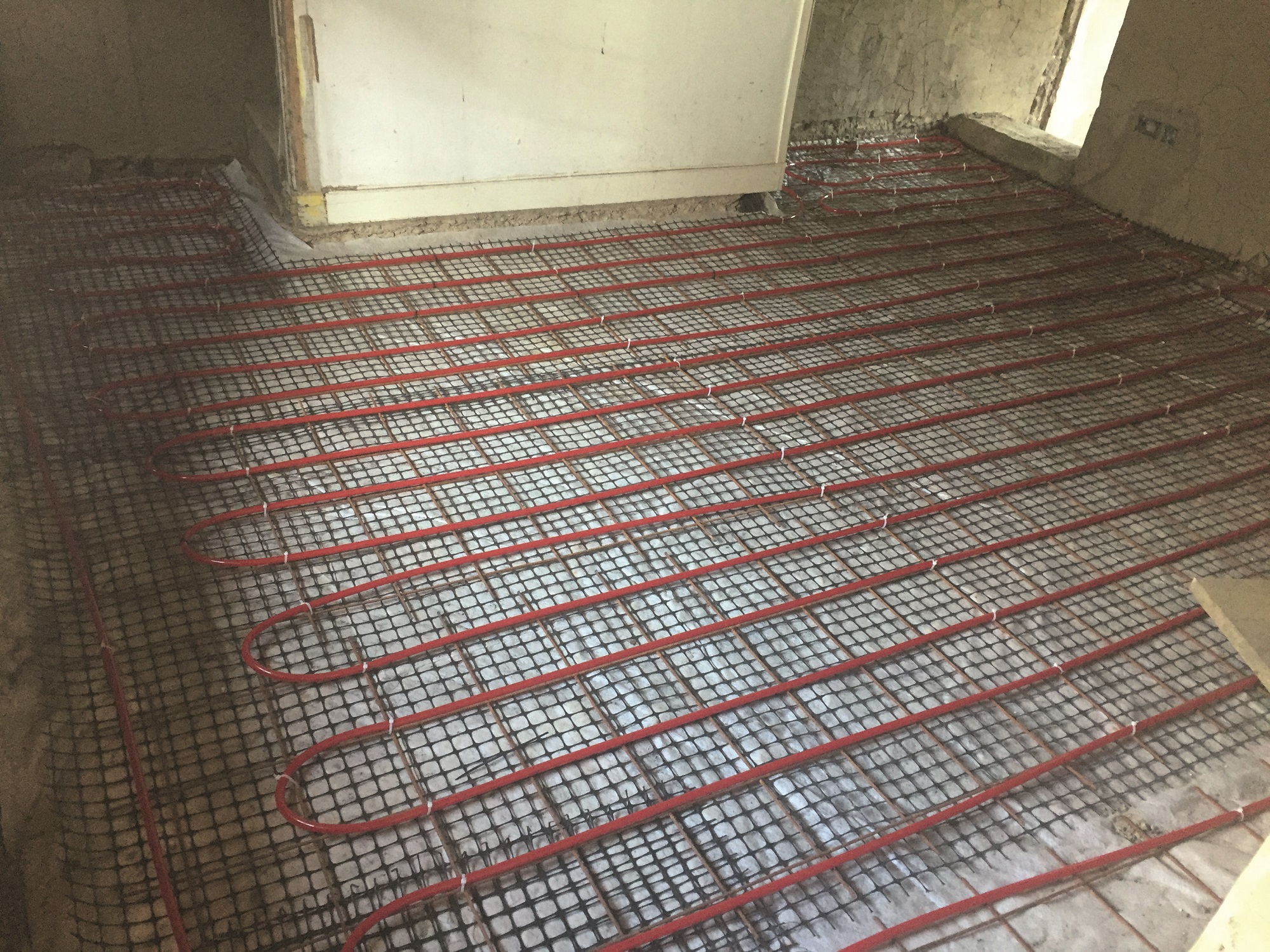
The underfloor heating goes in two months later than planned
The materials were readily available on site, so it’s extremely sustainable with zero embodied energy to produce or transport several tonnes of bulky material to site. Just as important, it has saved us several thousand pounds.
We were able to dig up base layer that covers the UFH straight from the ground loop trenches, with almost no processing save break up any lumps of clay. This was manually compacted to avoid damage to the heating pipes.
The next layer is a cob mix comprising clay-rich subsoil, sand and straw, which we levelled and compacted as it was laid. This has been left to dry and has now formed a very solid, hardwearing floor.
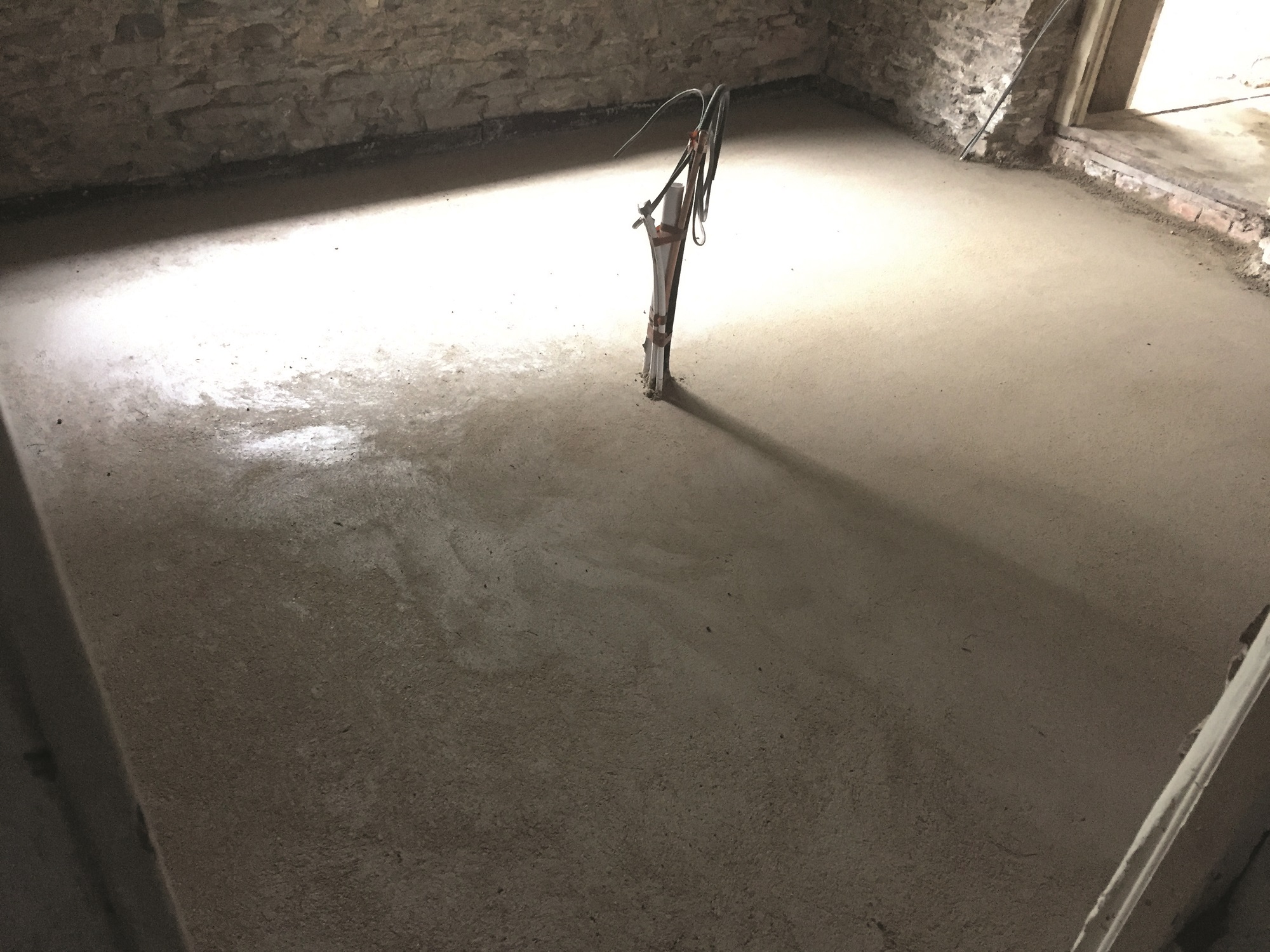
I selected a limecrete screed in the kitchen, which will work in tandem with the UFH and historic building fabric
The sitting room will be finished with ceramic tiles bedded in a lime-earth mortar. In the dining room we’re going for two thin layers of a clay, sand and chopped straw mix.
This will be sealed and consolidated with several coats of linseed oil, before finishing with a beeswax polish. This will give the ultimate natural floor covering to complement the clay, stone and timber that will define the dining room’s decor.
Reconfiguring the stairs
The main staircase has been a major sticking point from the off. Its layout was a real impediment to the usability of the house.
In fact, it was so bad that the past two owners had effectively abandoned the main living spaces as they got older and retreated to the rear annexe. This has been a significant factor in the state of dilapidation.
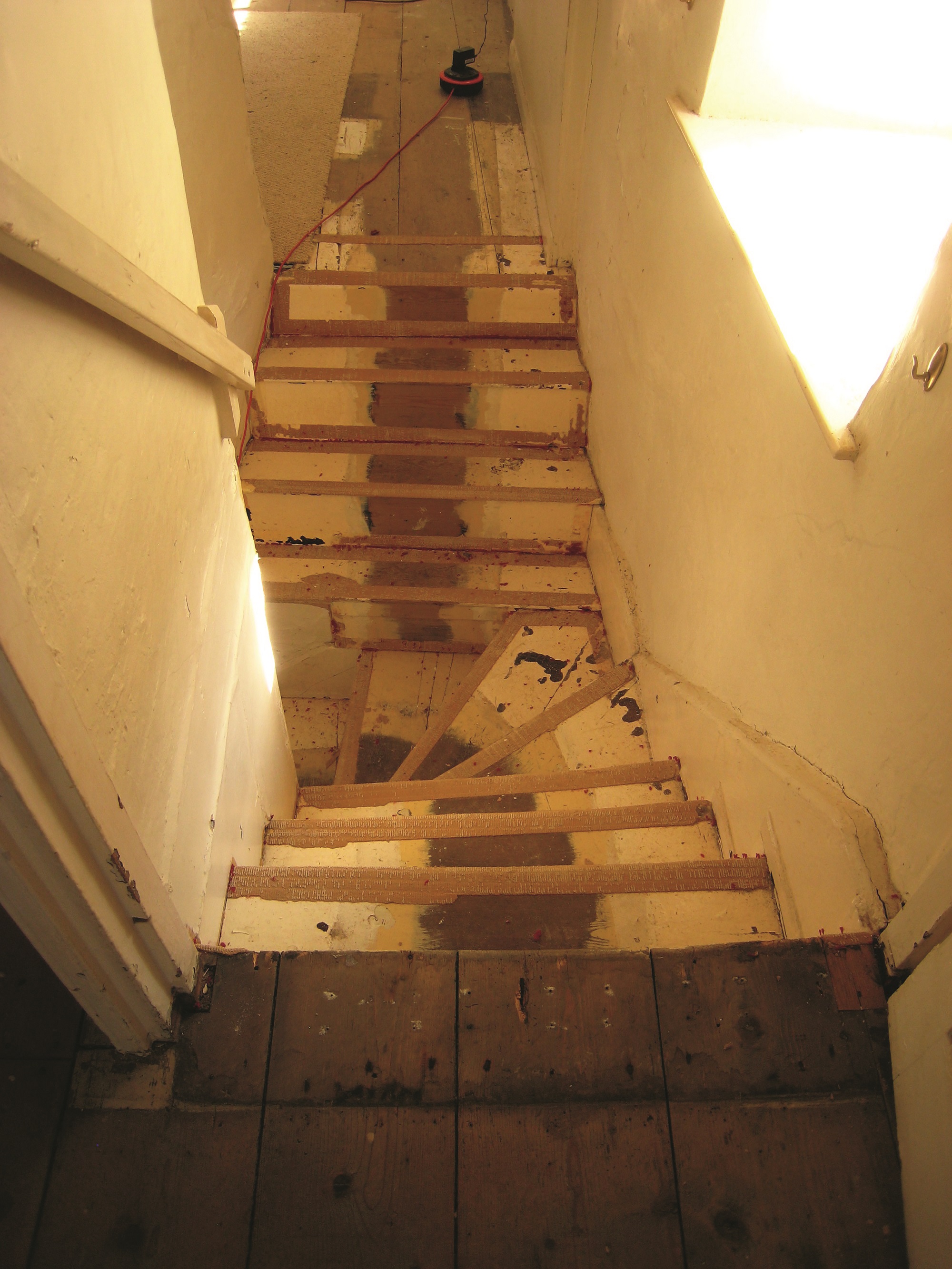
The treacherous old staircase between the bedrooms and bathroom
The flight compromised two opposing winder sections, built at different times to access the separate wings of the house. Because of their piecemeal development, the treads and risers were very variable – at one point if you took a wrong step it could present you with a drop of nearly two feet!
The worst aspect was that anybody staying in the front bedrooms had a precarious trip down a winder flight, across an asymmetric half landing and up the other winder to reach the bathroom.
It was clearly dangerously unusable, but the conservation officer was keen for it to be retained as an important element that told much of the historic development of the building.
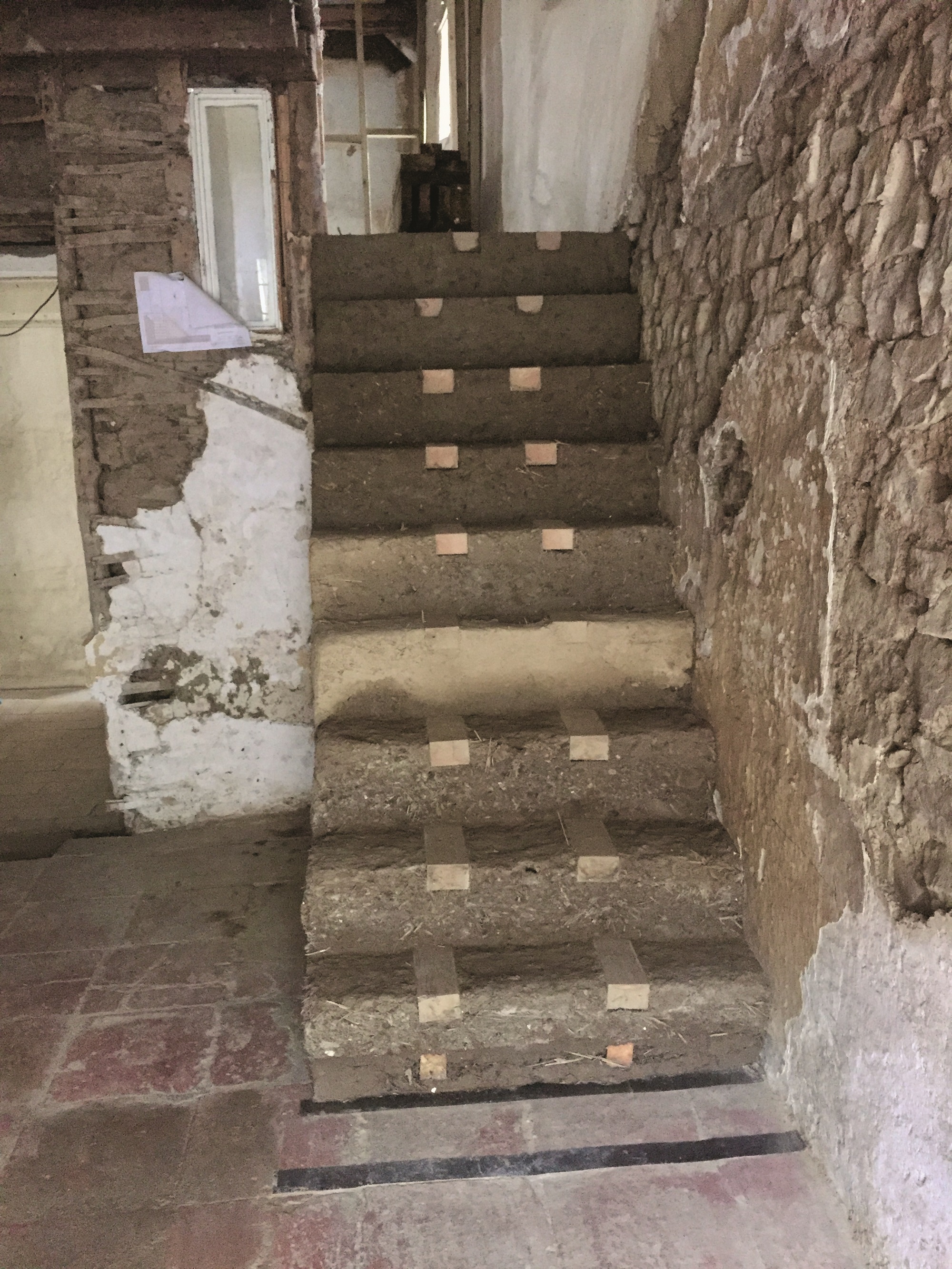
The new cob flight that breaks through the old layout
Eventually, I came up with a solution that involved building a new, straight flight out of cob, rising from the room below (which had been a shop in the past) to make that into an entrance hall.
I’ve been able to cast the cob around part of the existing staircase, retaining all but three of the original treads where the new flight breaks through. The remaining old steps will make interesting shelving in a cupboard under a new landing.
The route from front bedrooms to the bathroom no only involves two, easy-to-navigate steps. I plan to finish the cob staircase with large, square-section oak treads and enclose it with a traditional plank and muntin screen to match another screen that will form the partition between hall and sitting room.
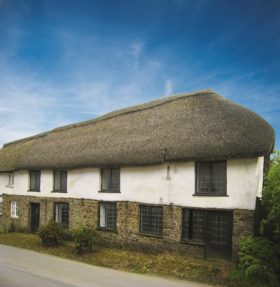
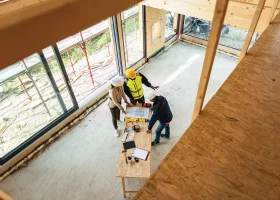






























































































 Login/register to save Article for later
Login/register to save Article for later

