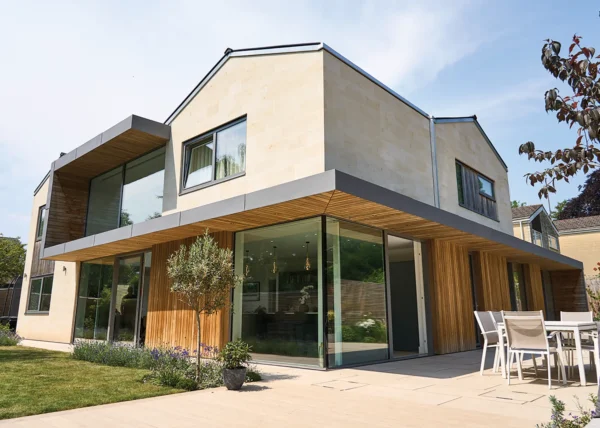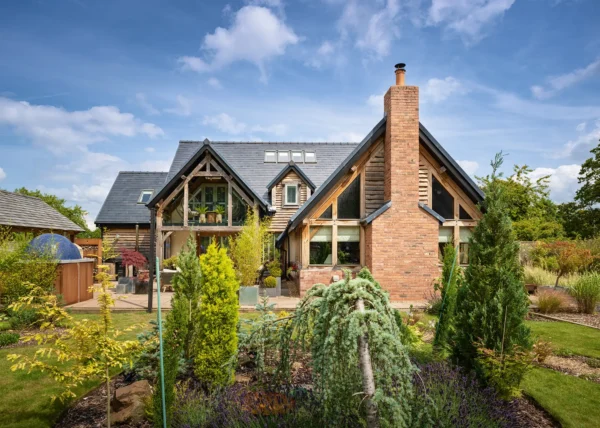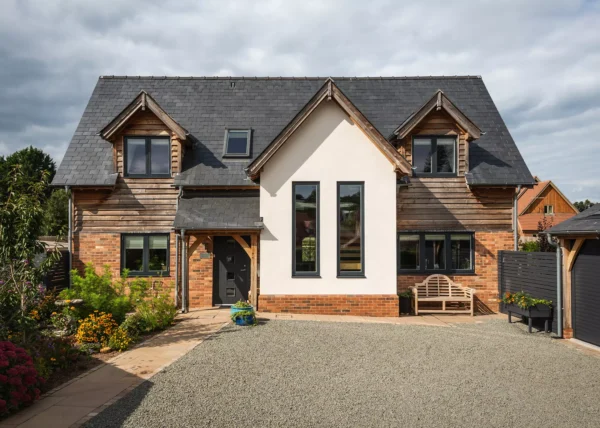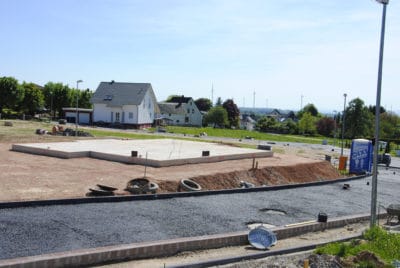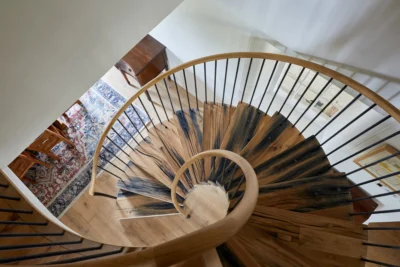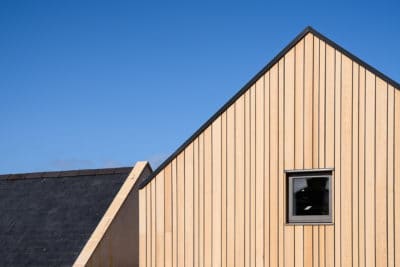Period Renovation Blog 13: Ground Source Heat Pump Prep
I have always advised anybody embarking on a renovation to have plenty of schedule contingency and to be prepared for the unexpected to knock you off track.
In March, this came home to our project – and many others – in a way nobody could have imagined, as Covid-19 stopped the nation in its tracks.
At Old Barnstaple House, the most immediate problem was that our underfloor heating installers were booked for the day after lockdown commenced.
This had to be delayed until some unknown future date. While we waited, we had no usable floors in the ground storey, having already dug out the old concrete.
As a result, we couldn’t undertake any other internal work until May, when the UFH contractor was eventually able to return.
Period Renovation Blog 12: Electrical Wiring
With the pipework in, I was finally able to crack on with laying the sitting and dining room floors, which I’d decided to do myself. For the kitchen, I’d engaged a different contractor to lay a lime screed, but they didn’t return to work until mid-June. So the delays continued to build.
Even worse, our listed building consent application – submitted way back in February 2020 – couldn’t be determined without a site visit. Historic England actually tried to assess the project without coming out, resulting in a report that was wildly inaccurate and negative.
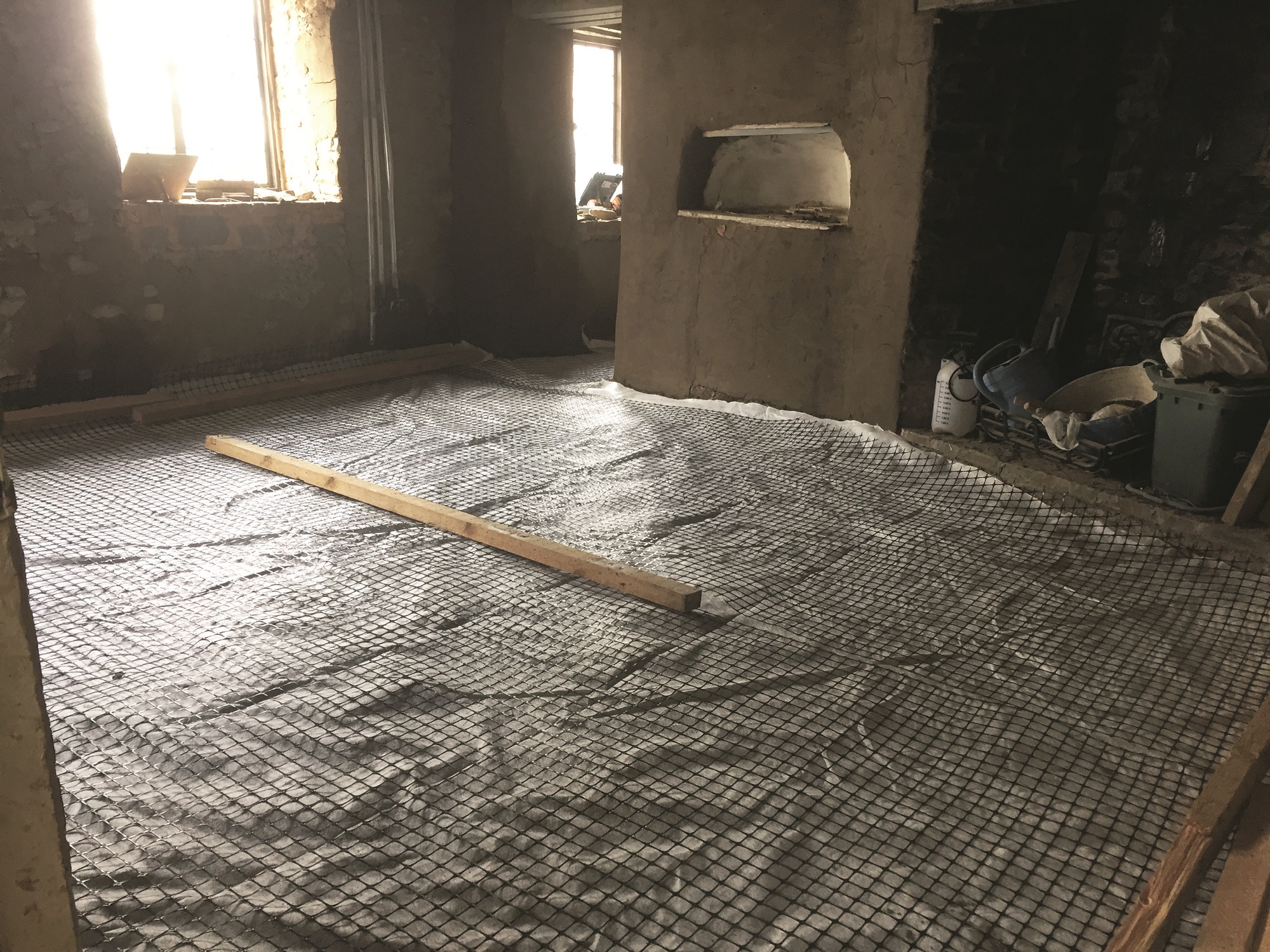
One of the unfinished areas of floor that led to work stalling during lockdown
It was clear the inspector had never seen the building, knew very little about our project and even less about our approach to the work.
Thankfully, the local authority sensible pushed back any pronouncement until a site visit was possible. However, this meant we had to agree to an open-ended extension of the decision timeline. While we waited, we set to work with our architect on overcoming the misconceptions of the Historic England inspector.
We finally managed to hold a site meeting in late June and consent was granted at the beginning of August. But we’d already experienced huge delays in the project, causing a lot of extra work and cost – not to mention stress.
We had follow-on trades booked throughout May and June, all of whom had to be cancelled and then re-engaged in August. Fortunately, all were very accommodating and we are now progressing very well.
Digging the trenches
While we were banished from the interior during lockdown, I wasn’t stuck for jobs on the project. It just involved some creative rescheduling along with a stroke of luck, as the remarkably good weather was ideal for outdoor work.
We’re incorporating a ground source heat pump into our project, which requires extensive excavation in the paddock area. In fact, we need four trenches each 100m long for the heat collector loop.
I’d programmed this for much later in the year, but it was easy to pull forward. So I got on my digger and started excavating.
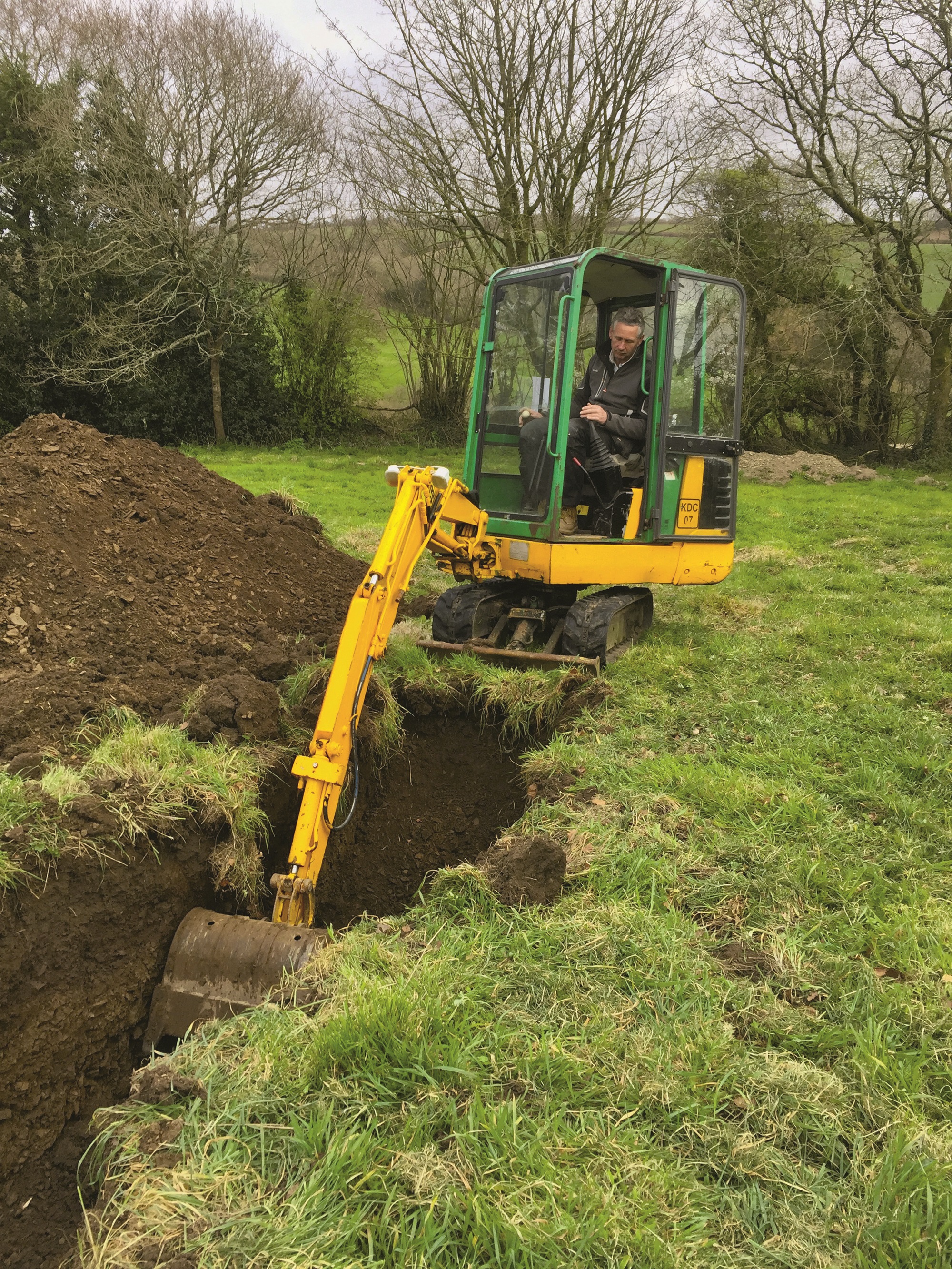
Digging out three of the four trenches for the ground source heat pump collector loops
Pretty soon, I was glad to have made an early start on this, as I ran into a ridge of bedrock that made for very slow going. Once I broke through the rock, progress was much smoother. As I write, I’ve completed the first three trenches, their ground loop pipes are in and I’ve started backfilling.
The ground I was digging through varied to a remarkable degree over a relatively small area. I expected to find plenty of clay-rich soil which I could repurpose for plaster and cob, but there were patches that exceeded my expectations.
One trench yielded an almost perfect mix of clay and aggregate for making earth floors (more on this in a moment). In another, I discovered a rich seam of almost pure clay which will provide the binder for most of the remaining plaster needed in the house.
Repointing the exterior
The house’s external stonework had been repointed in the past using cement mortar, which is both unsightly and damaging. This all has to be raked out and redone using a lime/earth mortar that’s compatible with the wall construction and visually appropriate.
 Section of wall before repointing
|
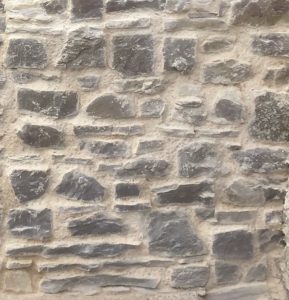 The finished wall |
I’d actually scheduled this work for the very end of the project, but took the opportunity of the fine weather and being forced outside to get ahead with the first sections of repointing.

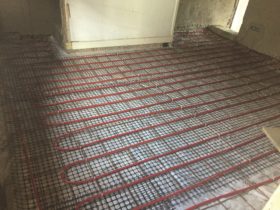






























































































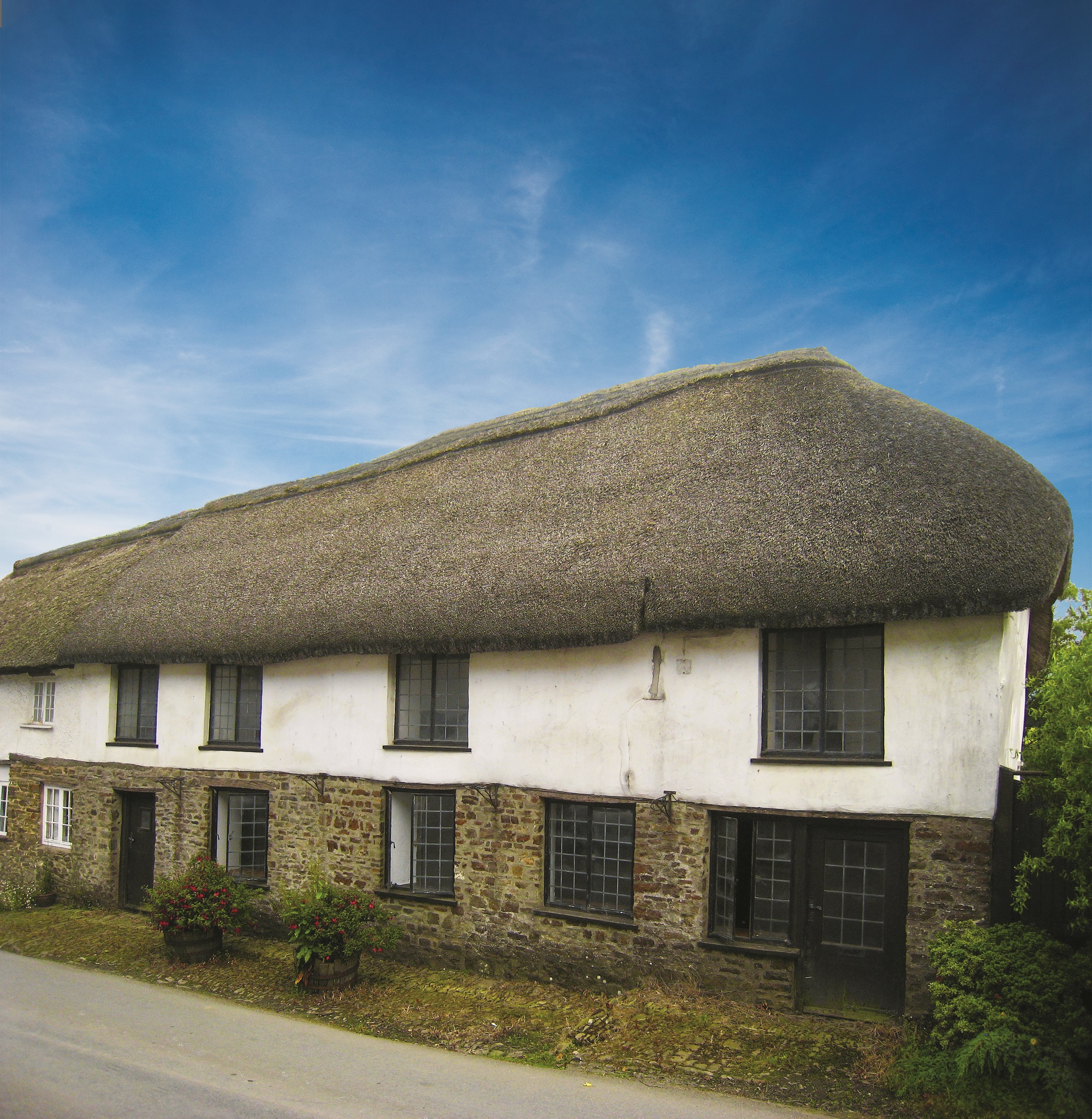
 Login/register to save Article for later
Login/register to save Article for later

