Planning Permission: What’s Changed?
Planning has been through quite an upheaval over the last couple of years. But it’s only recently that some of the government’s policy revamps have taken effect. Some of those changes, such as the permitted development rights for extensions, have received a good deal of publicity.
Others, like the right to convert offices to residential use and the less obvious implications of the National Planning Policy Framework (NPPF) have seemingly slid under the media radar. So, what changes should self-builders be aware of, and what opportunities can arise from them?
Larger permitted extensions
The new permitted development rights for single storey rear extensions have caused quite a stir. It’s worth bearing in mind that these new inclusions add onto the pre-existing rights for both single and two storey rear extensions, side additions and roof alterations.
These larger rear extension rights (8m for detached houses and 6m for all others) are subject to a ‘prior approval’ procedure, where the council has to be notified and neighbours are consulted. So, for those contemplating enormous rear add-ons, life has most likely just got easier.
What is the ‘fall back’ scheme?
These extension rights have wide implications. In many areas, especially countryside and green belt, planning policies restrict the size of extensions that might be allowed and planning permission could be needed.
It would be perverse for a council to refuse an application for an extension that, say, transgressed a ‘50% extension limit’ policy, when an alternative arrangement, that fell within permitted development restrictions, would enable a much bigger build.
This concept is known as a ‘fall back’ and is equally applicable to replacement buildings. Again, it would be perverse to refuse a replacement on grounds of size, where permitted development rights would enable the original house to be extended to something even larger.
Bear in mind, though, that there must be a realistic prospect that if your extension or replacement was refused, you really would build the ‘fall back’ scheme.
When using this ‘fall back’ argument, it is advisable to have at least sketch plans showing the permitted development scheme, so you can be specific about how large and what its impact might be, in comparison to your preferred scheme.
Can you convert offices to residential dwellings?
The new permitted development right to change the use of offices to residential should free up some interesting opportunities for self-builders.
The right was aimed at vacant office blocks in towns and cities, but applies equally to smaller offices in towns, villages and countryside, including offices that might have been converted from dwellings originally.
The right only covers the change of use and not external alterations that might bring the modification about. These would still need planning permission in the normal way, but only if they materially alter the external appearance of the building.
In the case of offices in former dwellings, it’s likely that very little, if any, external change would be needed.
There is a necessity to seek the ‘prior approval’ of the council before you change the use, but their consideration is limited to transport and highway safety matters and assessment of flooding and contamination risks.
The permitted change of use applies to the curtilage of the office building as well, so any landscaped areas, gardens or parking zones can all be converted to domestic garden. Note that some councils have opted specific locations out of this right.
It’s mostly central urban areas that are affected, but always check with the council, or take a look at the legislation itself, which lists the excluded areas. For more details visit www.legislation.gov.uk.
Can you create flats over shops?
There is a long established but little known right to convert space above shops to a flat, and this was extended last year to enable two flats.
There are, inevitably, some detailed provisos attached to this right, but it can free up flat conversion opportunities in areas where they would normally be prevented by policies that seek to preserve business uses.
The National Planning Policy Framework
The 2012 National Planning Policy Framework (NPPF) put self-build on the planning map for the first time, instructing councils to take account of the needs of self-builders when devising their housing policies.
In addition, the ‘presumption in favour of sustainable development’ seems to have injected a little more flexibility into the system, enabling some edge of settlement projects to progress that might have foundered in the past.
This applies particularly where councils do not have an adequate housing land supply. Add to that the clear support for conversion of rural buildings to dwellings, and NPPF appears to be a positive step forward for self-builders.
At local council level though, there are distinct signs of a ‘business as usual’ approach from some planning officers, together with new, ‘NPPF compliant’ policies that can actually be quite restrictive.
In my home patch for example, Wealden District Council has removed ‘development boundaries’ from no less than 25 villages in the district, where new infill type development is no longer considered to fit the NPPF ‘sustainable development’ criteria.
Nearby, Tandridge Council is removing development boundaries from some green belt settlements for similar reasons. There’s little doubt though that overall the effect of NPPF has been, and will continue to be, positive for self-builders.
What are The Localism Act community policies?
The Localism Act has introduced the concept of Neighbourhood Plans, together with Community Right to Build and Community Right to Buy, all aimed at engaging communities in the planning process and ensuring a ‘bottom up’ approach to planning.
There’s nothing stopping Neighbourhood Plans from making specific provision for self-builders, either by designating particular plots for self-build, or by designating larger areas as custom home estates.
Neighbourhood Plans do have to be in step with district and borough plans though, so they’re not a ticket to a self-build free-for-all.
The future for self-build
The government remains desperate to get house building moving and is now fully aware of the great potential that self-build offers to achieve that aim. The efforts of NASBA (National Self-Build Association) are to be applauded and are bearing fruit.
Whether further policy changes are needed to bring about a step change in the availability of land for self-build will remain to be seen.
As the current regime beds in, policies get challenged and clarified through appeals and the courts. Reluctant councils are slowly dragged into line with current government thinking, and forward looking councils will no doubt establish new ‘pro self-build’ policies and procedures that others can follow.
With the UK lagging far behind Europe in terms of the percentage of self-build as opposed to developer-built houses, there’s still some way to go.
But for those now contemplating this route, the planning system is much more receptive, there’s a wider range of opportunities out there, and an active industry ready to help you achieve your aspirations.





















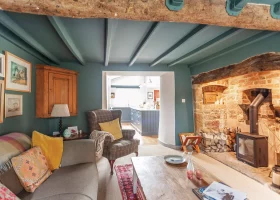





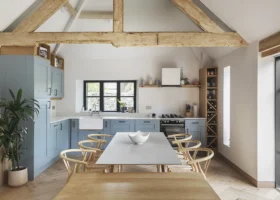









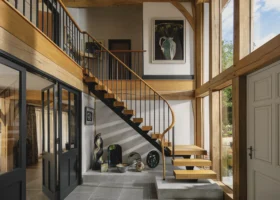
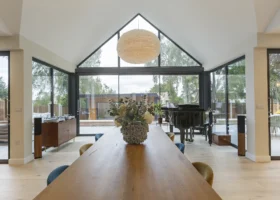

























































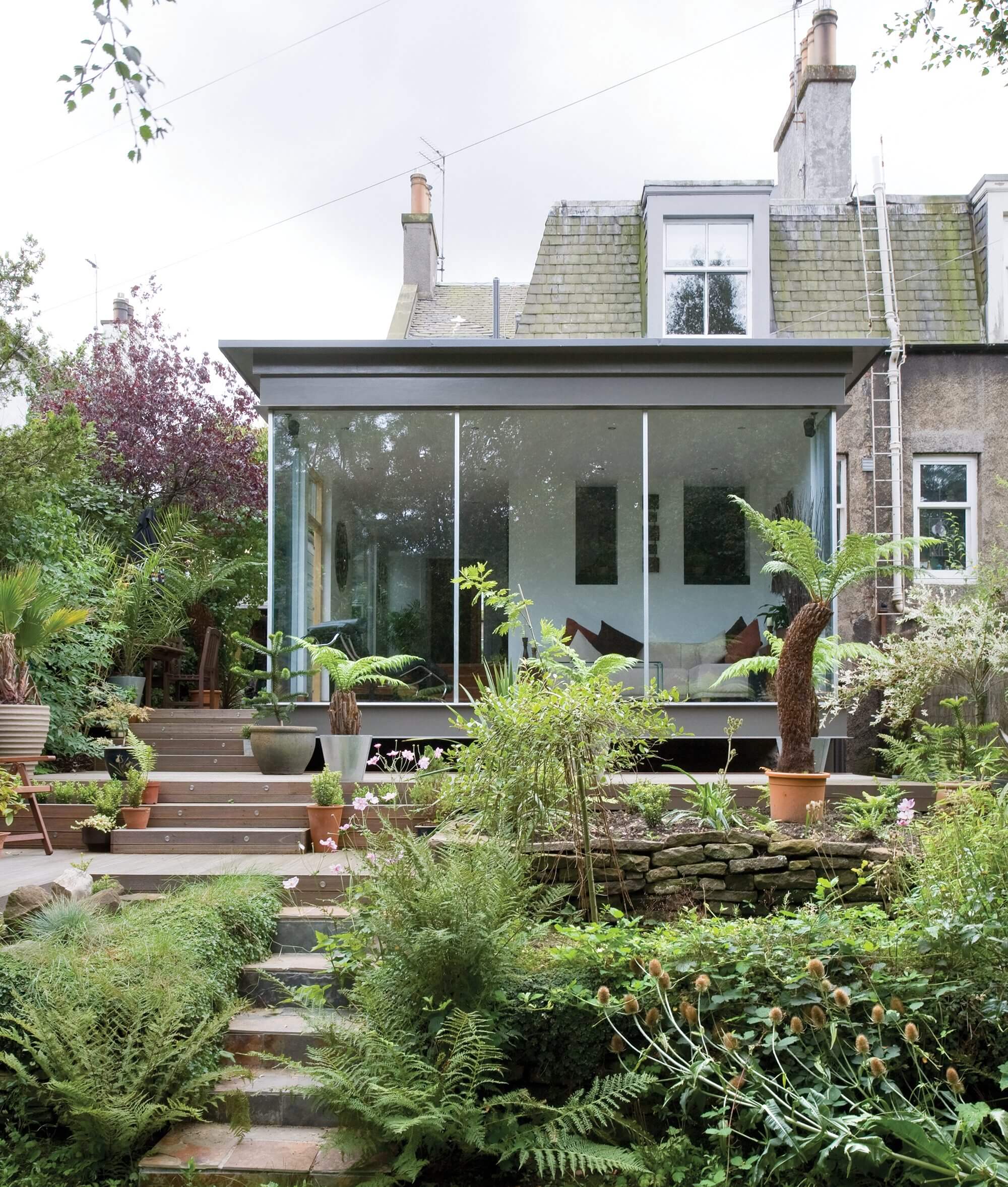
 Login/register to save Article for later
Login/register to save Article for later




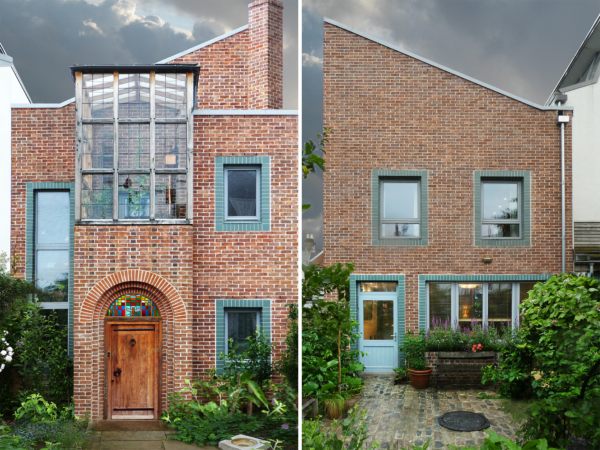
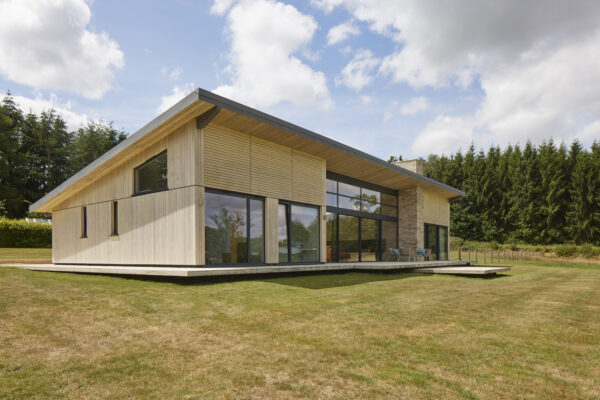

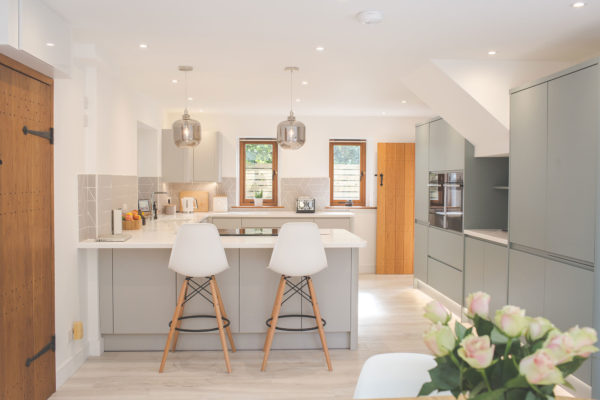




Comments are closed.