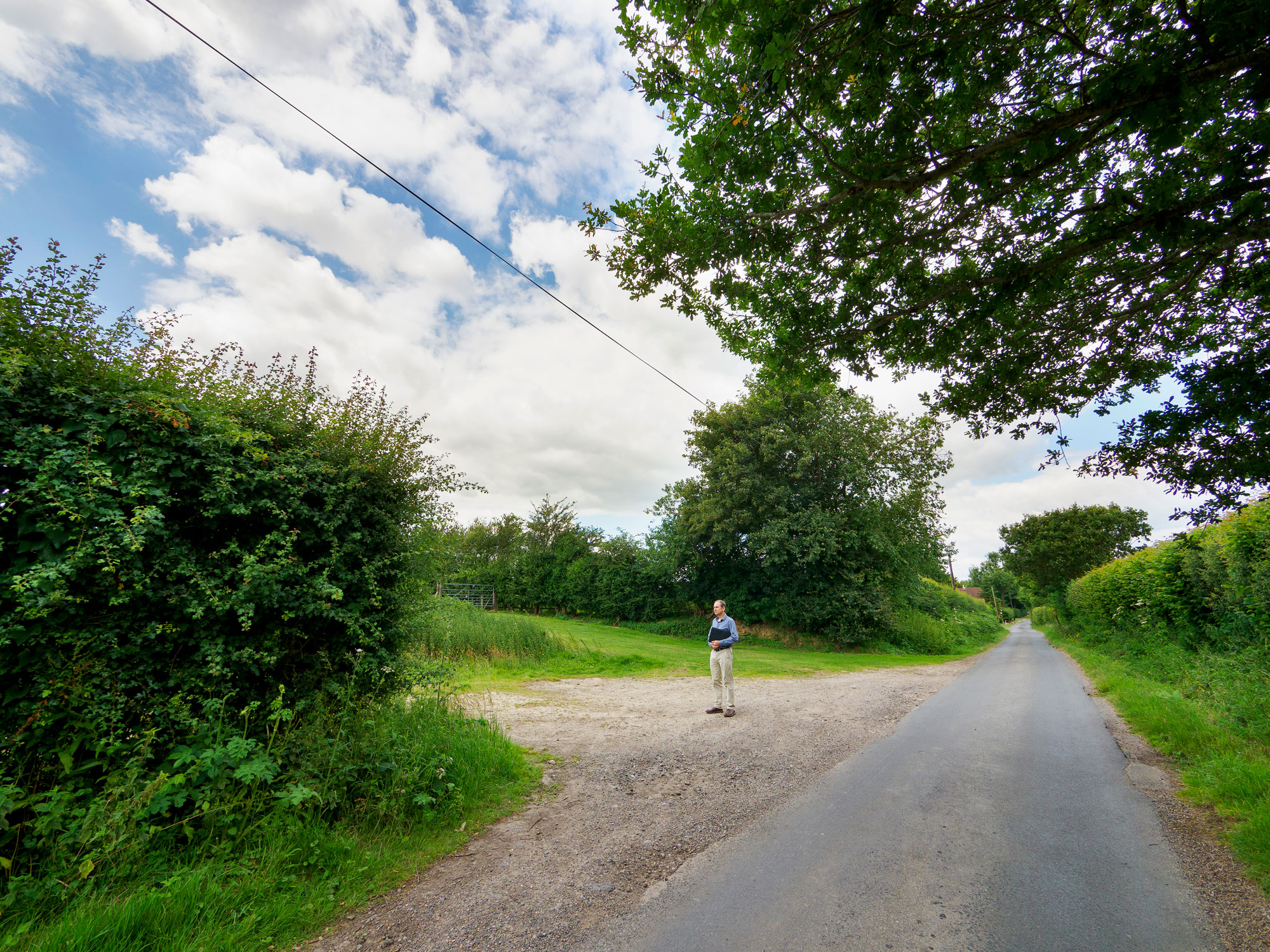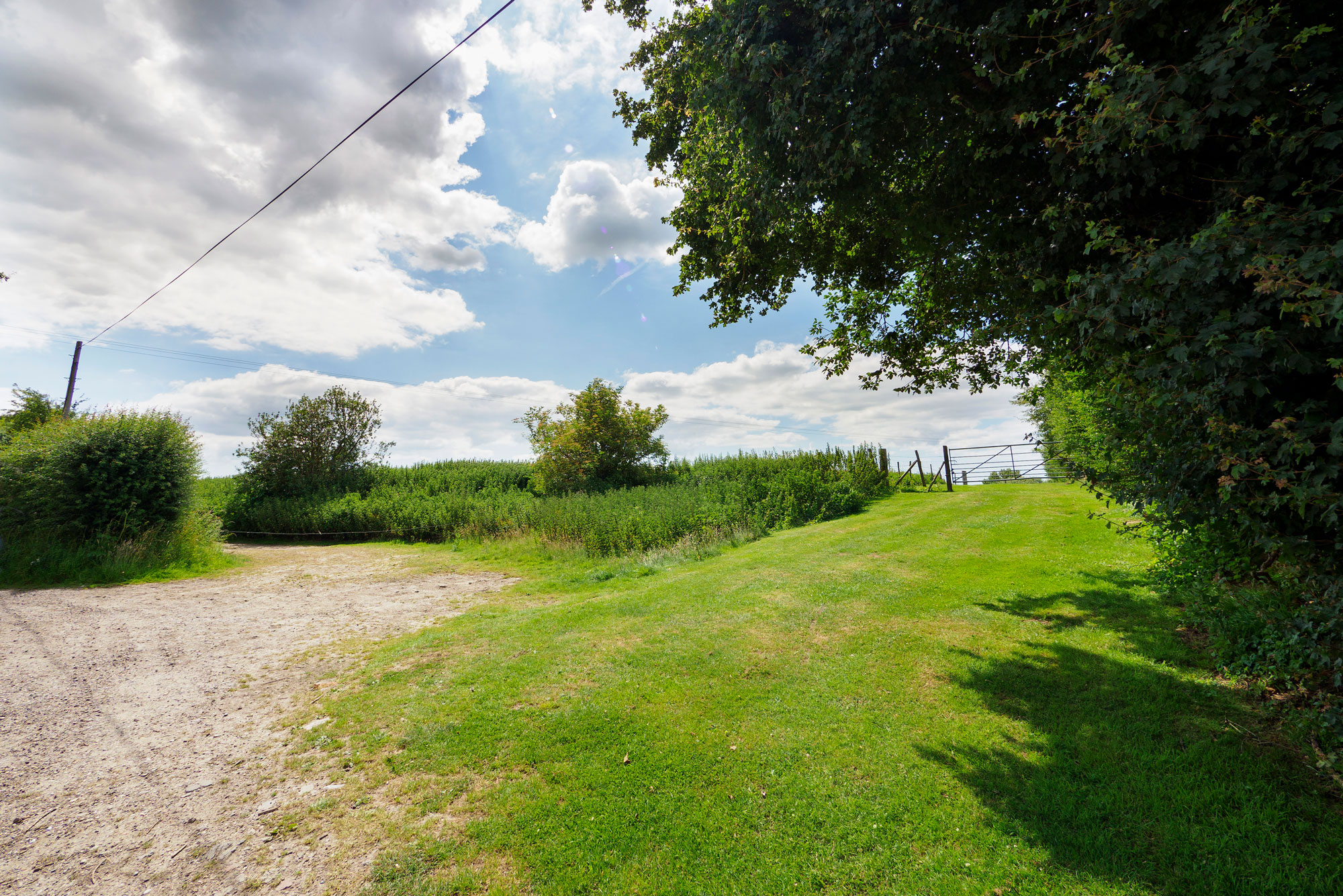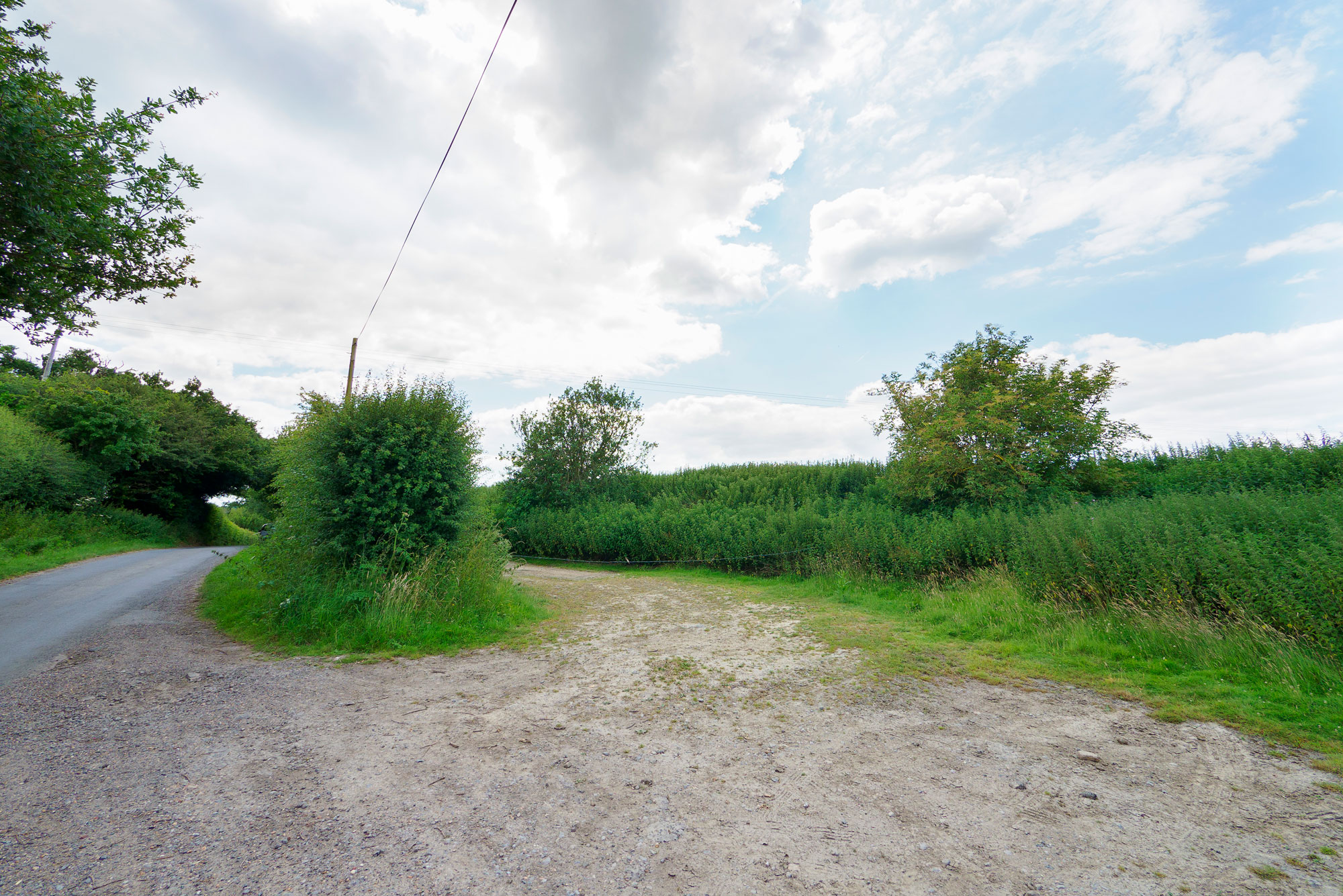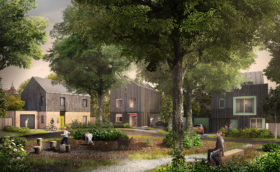
Use code BUILD for 20% off
Book here!
Use code BUILD for 20% off
Book here!Jim and Nadia Mann have been smitten with the idea of creating a tiny house, having seen some inspiring examples from the USA on television.
But where to build one? A conventional plot would be too big and too expensive for their limited budget. They’ve spotted an odd corner of unused rural land – could this be the right sort of location for their uncommon project?
When considering a static building, as opposed to a mobile structure, the main challenge to this in the UK are the national minimum space standards, which many councils formally adopt into their planning policies.
These regulations are based on traditional layouts. They don’t entertain the level of innovation that goes into designing a tiny house.
According to these guidelines, such designs would provide sub-standard accommodation and so would very likely be refused planning permission for that reason alone. There is also the question of where to build a dwelling of this kind, as the normal planning restrictions would still apply, and exemptions to stricter policies are unlikely to be made just because of the small
size of such an innovative property.
If, as is often the case, the tiny house is mobile, it’s likely to be deemed a ‘caravan’, so different considerations apply. A piece of land with a residential vehicle (touring caravan, mobile home, park home) already in situ could be suitable.

Since stationing a caravan on a site is considered in planning to be a use of land, instead of constructing a particular building, it is usually possible to swap one kind for another, regardless of design or appearance.
So, Jim and Nadia would likely be able to replace an existing mobile home with their tiny house. Possible complications could arise here if this didn’t fit within the statutory definition of what constitutes a caravan.
For example if it was two storeys high. It should be noted that the law around this is quite complex, and not always well-understood by governing bodies; I’ve known a council to insist that a mobile home needed permission in a situation where it definitely didn’t.
Jim and Nadia should be aware of this and seek expert advice from a planning consultant
if they run into any difficulties.
A potential way to secure a tiny house is for it to be a self-contained annexe to an existing residence. The siting of a mobile home within the garden of a dwelling to provide additional accommodation for family members or carers, for instance, doesn’t normally need planning permission.
Its use must form part of a single, albeit extended household, but that shouldn’t prevent the space from having the normal facilities, such as cooking and washing.
Situated off a narrow lane, the land is in a very quiet rural location. There’s a group of houses 100m or so up the road, but the nearest village is a mile away. It’s five miles to the closest town, with no public transport nearby.

Measuring roughly 30m across with a maximum depth of about 15m, there are field gates at each end leading into a large farmable pasture. The plot is overgrown with nettles, has a native hedge along most of the frontage and a couple of smaller trees towards the rear boundary.
The land rises a little away from the road but it’s clearly large and level enough to site a tiny house. While there are overhead electricity and telephone cables in the lane, the area where the closest water supply runs will need some further investigation and more thought.
The plot is in an isolated rural location where there are few amenities and no real public transport. In planning terms, it wouldn’t be regarded as being sustainably located.
In addition, restrictive countryside protection policies apply. These prevent new houses being built, other than in very limited circumstances: where the structure is either a replacement or conversion; where it’s needed to serve a rural business; or where it’s of exceptional architectural quality.

Of these, the plot isn’t big enough to support a tiny house and a rural business, so that route is ruled out. The bar is set very high indeed for the exceptional architecture option, which also requires significant enhancement of the immediate surroundings.
Here, just cutting nettles wouldn’t be enough, and as the home would need to be of the mobile variety, it would be highly unlikely to be considered to fall within this bracket. Unfortunately, this isn’t a plot that has realistic potential for Jim and Nadia’s unique project.
Given the somewhat restrictive planning policies that apply to rural living, Jim and Nadia’s idea of finding a small bit of countryside on which to site their tiny house is unlikely to work out.
They could look at something closer to home, perhaps at their parents’ or other relatives’ properties to see if there might be scope to create an annexe.
If they went down this route it would still be sensible to apply for a certificate of lawfulness from the council, to get formal confirmation that it agrees the project would be permissible.
This is a somewhat technical legal argument and they would be well advised to get professional help from a chartered planning consultant.
Another possibility would be to consider a smallholding, where they might be able to prove a need to be on-site 24/7. A tiny house would be consistent with a self-sufficiency type approach. There are some opportunities for this in Wales, where there are policies enabling very low-impact living. In England, councils generally expect to see a viable, profitable business as justification for a new dwelling.
However, there are examples of more self-sufficiency-based projects being granted permission for more unconventional residences of various descriptions. It would be worth Jim and Nadia having a scour of the planning records on their local authority’s website to see if any similar designs have been permitted nearby.
Land with a lawful residential mobile home already on it, or with permission to site one, would be a viable option from a planning point of view. Of course, this would carry a further cost implication as the plot would inevitably have a higher value than just bare or agricultural land, but it would save them a long, arduous and potentially expensive battle with the local authority.
While this particular space is unlikely to suit Jim and Nadia’s project, there are other options for them to explore.
With the high cost of housing and difficulties that young people face trying to get onto the property ladder, I suspect that tiny houses will become more popular in the years to come.
Whether planning policies evolve to better accommodate them remains to be seen.

