I’ve taken a number of calls recently from media outlets that have picked up on the current push for more homes. A frequent question is why we’re simply not getting on with creating more houses if there are viable solutions available. One of the answers has been well articulated by John Tutte, chief exec of Redrow Homes, who identifies the proliferation of planning conditions as part of the problem. It’s an issue for the big developers and it can also be very expensive and stressful for self-builders, too.
In the past, planning conditions were fairly sparse and focused on the type of brick, tile or window to be used. Today, it seems planners will err on the side of caution and often list a plethora of prerequisites to be satisfied. I see stipulations regarding trees, flood risks, ecology, access and on one occasion, light.
These restrictions are not always simple to implement. For the self-builder, each of these terms comes with financial implications. Firstly, they may require the use of a professional service in the form of a survey or investigation, which can be expensive. Secondly, a payment of around £100 must be made to the council for each occasion planning conditions are cleared.
Let’s take ecology as an example. I would expect almost every project involving the replacement of an existing dwelling or conversion of a non-residential structure, such as a barn, to require a Phase 1 Ecological survey to be called for by default. The survey shouldn’t be too much of a financial trauma, but what happens if something noteworthy is discovered?
If there are traces of bat droppings, owl pellets or the likelihood of great crested newts then costs may spiral. There are many tales of expensive solutions to environmental issues. Bat houses costing thousands of pounds are demanded, expert teams called to relocate newts can be expensive and licenses might be required before you can handle either. Forgetting the need to work around hibernation and breeding periods, the bureaucracy and cost associated with the process can set a project back significantly.
I’m all for preserving endangered species, but when faced with potentially £10,000s in additional costs, I wouldn’t be surprised to hear of some planning applicants finding inventive – and not necessarily legal – ways around the issue.
I have heard of one case where someone planning to convert a barn received an anonymous call offering the use of an industrial vacuum cleaner to remove evidence of bats and owls from the site overnight. If there’s no proof of the little critters, then technically they don’t exist for planning purposes.
This certainly isn’t what we need, but it’s a shortcut some people may turn to. I believe that if planning conditions were less onerous and reserved for cases where they were absolutely essential, there would be less temptation for some individuals to take short cuts on the most sensitive matters.
Image: Home by David James Architects
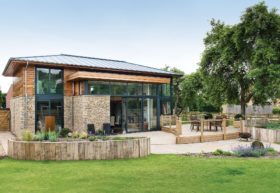
































































































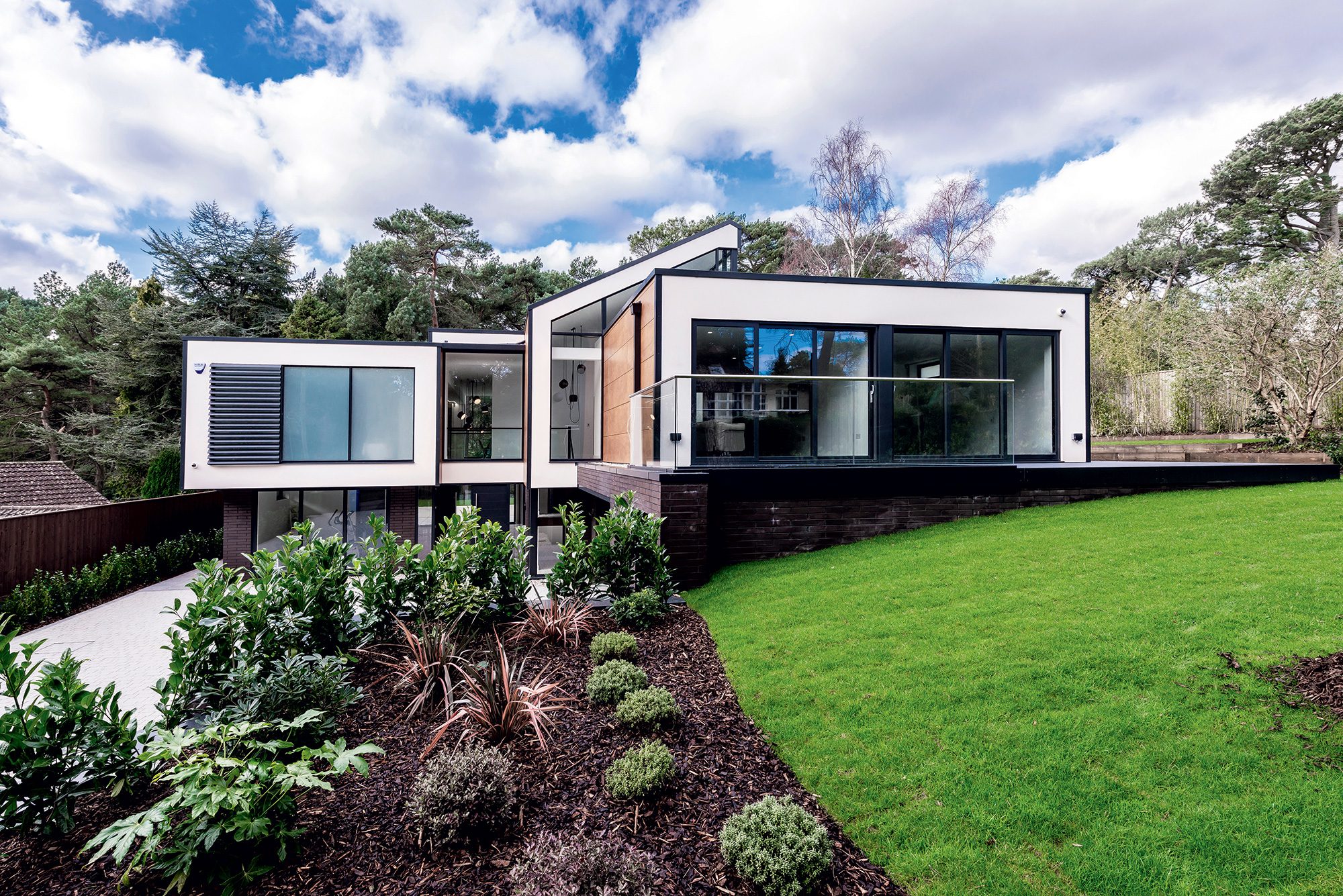
 Login/register to save Article for later
Login/register to save Article for later

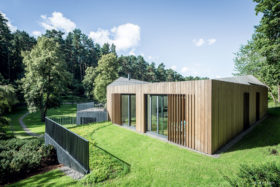

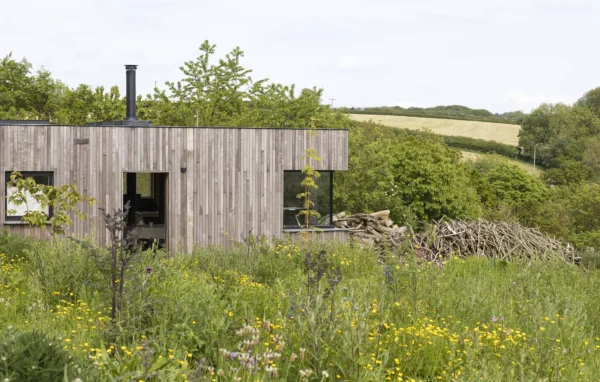
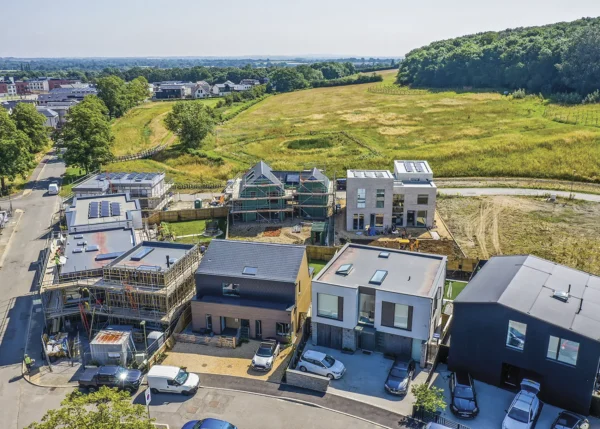

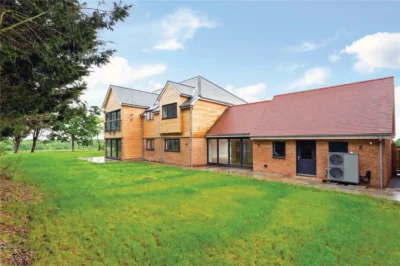

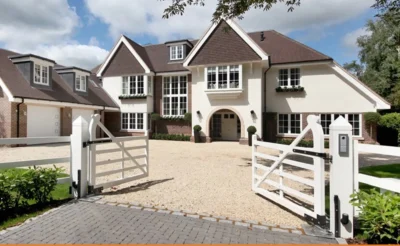





Dear Mike,
We just got rejected for a class Q PD barn conversion from West Dorset CC (on the last day, last hour of the default deadline) purely on the curtilage area being bigger than the barn footprint. Should our architects have known this rule? The irritating thing is that the barn passed all other criteria but we have to go to the back of the queue and wait another 12-15 weeks just for the altered curtilage submission (hardly a good example of the council working in partnership with the community). Any advice much welcomed.