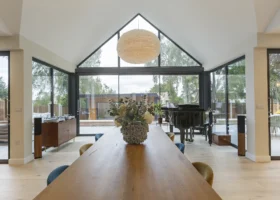
21st-22nd February 2026 - time to get your dream home started!
GET TWO FREE TICKETS HERE
21st-22nd February 2026 - time to get your dream home started!
GET TWO FREE TICKETS HEREThe staircase is a special space in any house, offering numerous opportunities to add a touch of drama to your interior design scheme. It can transform the often mundane process of moving between levels into a striking focal point.
Many of the designs found in standard housing estates often treat this element as an afterthought, squashed into the smallest space possible, to maximise the floor area of the rest of the plan. But even with a modest budget, there is an opportunity to create a striking visual impact as soon as you step through the front door, simply by using a bit of imagination and some extra space.
Here, I’m exploring how to make the most of your flight and sharing some top tips for designing and specifying the ideal solution.
The location of the staircase is one of the most crucial decisions when working out a floorplan, and it must be considered in three dimensions. This is partly to ensure that the hallway, landing and surrounding rooms link together efficiently, but also because it is probably the only space in the building where you can play around with changing levels and introducing double height volumes.
Most of the rooms of a house tend to be developed using two-dimensional plans, but with a staircase there are always opportunities to introduce interesting design ideas, materials and finishes that are different to the rest of the interior.
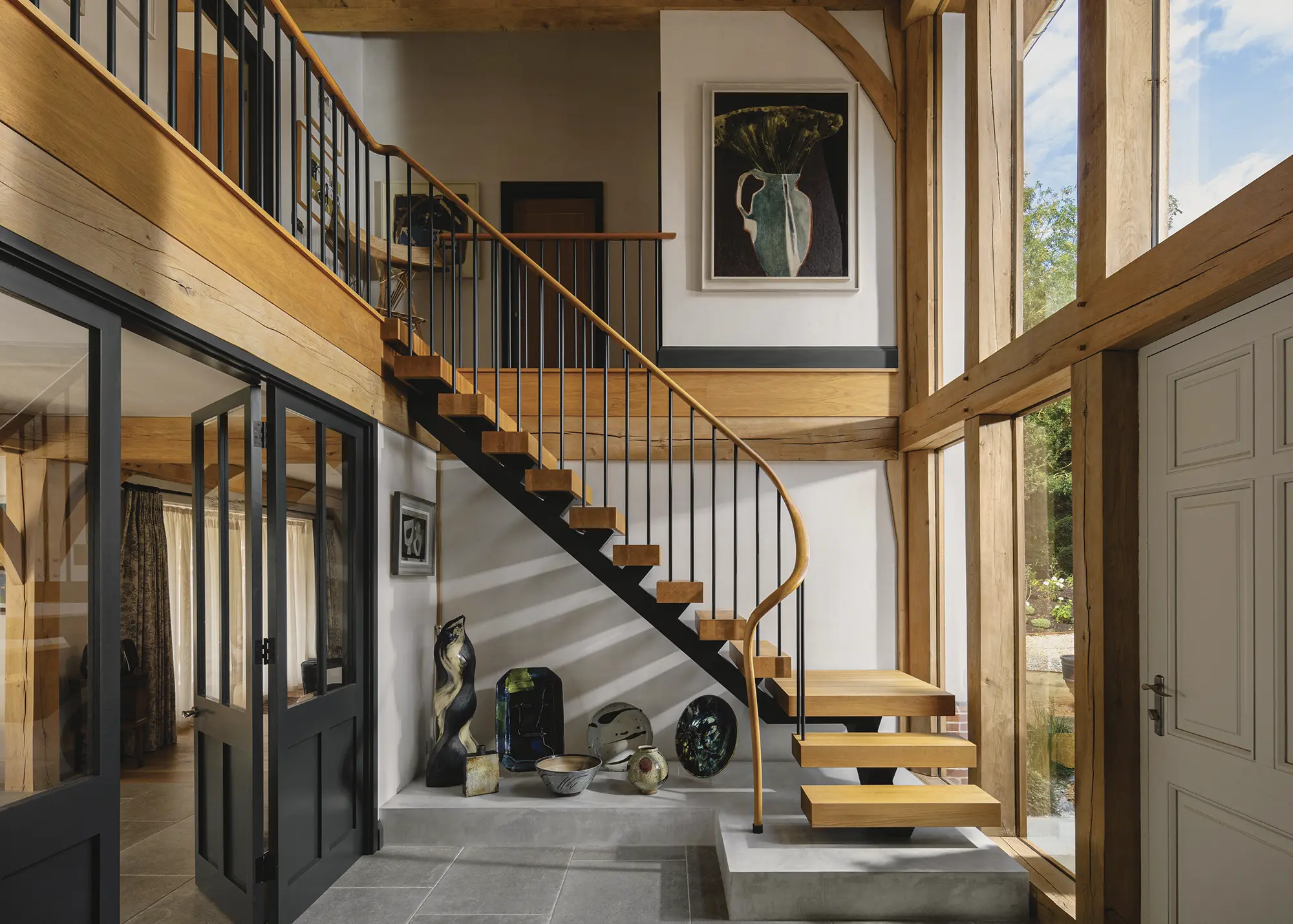
Winner of the 2024 Build It Award for Best Staircase, this sculptural flight by First Step Designs makes a striking statement in this home’s hallway. The structure is meticulously detailed, with solid metal spindles and 112mm sleek, European white oak treads, sourced from FSC-certified suppliers in Italy
If you have the budget, it’s a good investment to increase the size of the stairwell from the minimum requirements and create a gallery. Adding extra space that is technically unnecessary is an effective way to give a house a feeling of luxury and openness, regardless of the size of the actual rooms.
In a larger home, a gallery might span several metres, creating a spectacular hallway to welcome visitors. In a smaller layout, even a gap of just 300mm or 400mm between the stairs and landing handrails can provide glimpses to the first floor, establishing a visual link between levels. If you are lucky enough to be able to extend the staircase up to a second floor, or a room in the roof, the impression of height and spaciousness is emphasised even further.
One aspect of staircase design that is often overlooked is how they’re used by people who have limited mobility. I’ve helped many older clients adapt their houses to deal with the restrictions imposed by aging. If you’re fortunate enough to be fit and healthy while planning your new home, this may be the last thing on your mind.
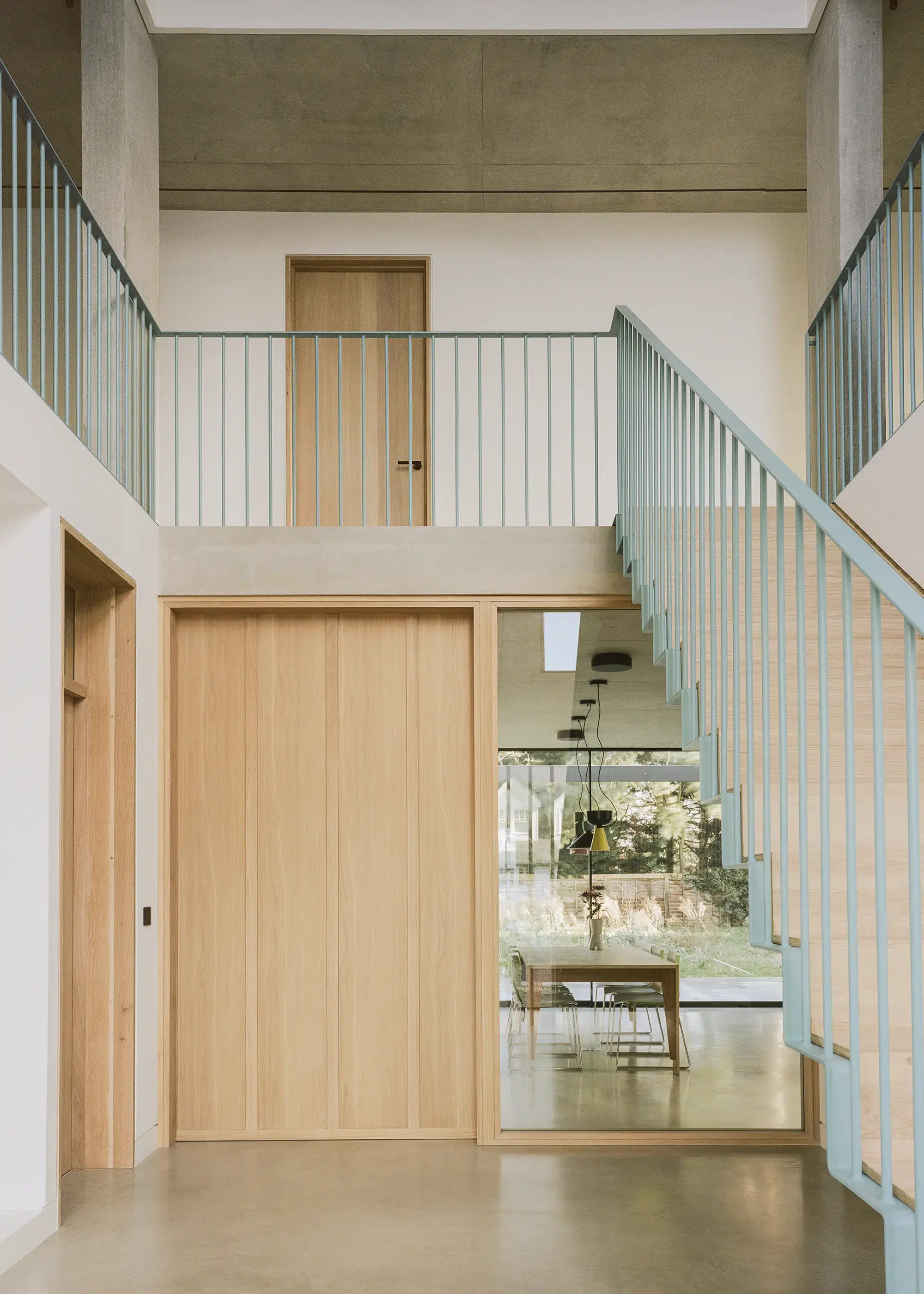
This statement blue metal staircase delicately wraps around the inner entrance of this home, designed by Fletcher Crane Architects, leading to a welcoming first-floor gallery above
But it’s not unusual for self builders to remain in their house for decades, during which time they or their friends and relatives are likely to face times when getting upstairs becomes a challenge. This is made easier if the treads and risers are more generous than the minimum demanded by the Building Regulations.
Using flat half or quarter landings gives the opportunity to rest on the way up and wedge shaped steps (know as winders) on corners should be avoided. The latter are more space efficient, but difficult to manoeuvre if you’re a bit unsteady on your feet. If you’re really thinking ahead, allow space around the hallway and landing for a lift to be installed down the line, perhaps in the form of built-in cupboards.
Some interesting concepts open up when you start to consider the role that glazing can play as part of a staircase design. If the flight runs along an outside wall, the windows in the elevation do not have to match up with the pattern of openings used for the rest of the house, because they can reflect the angle of the steps and change of level.
Window shape and scale can be varied, for example by using tall or vertical slits, stepping up to match the incline inside. Circular feature windows are possible because of the large area of wall extending over two floors above the line of steps.
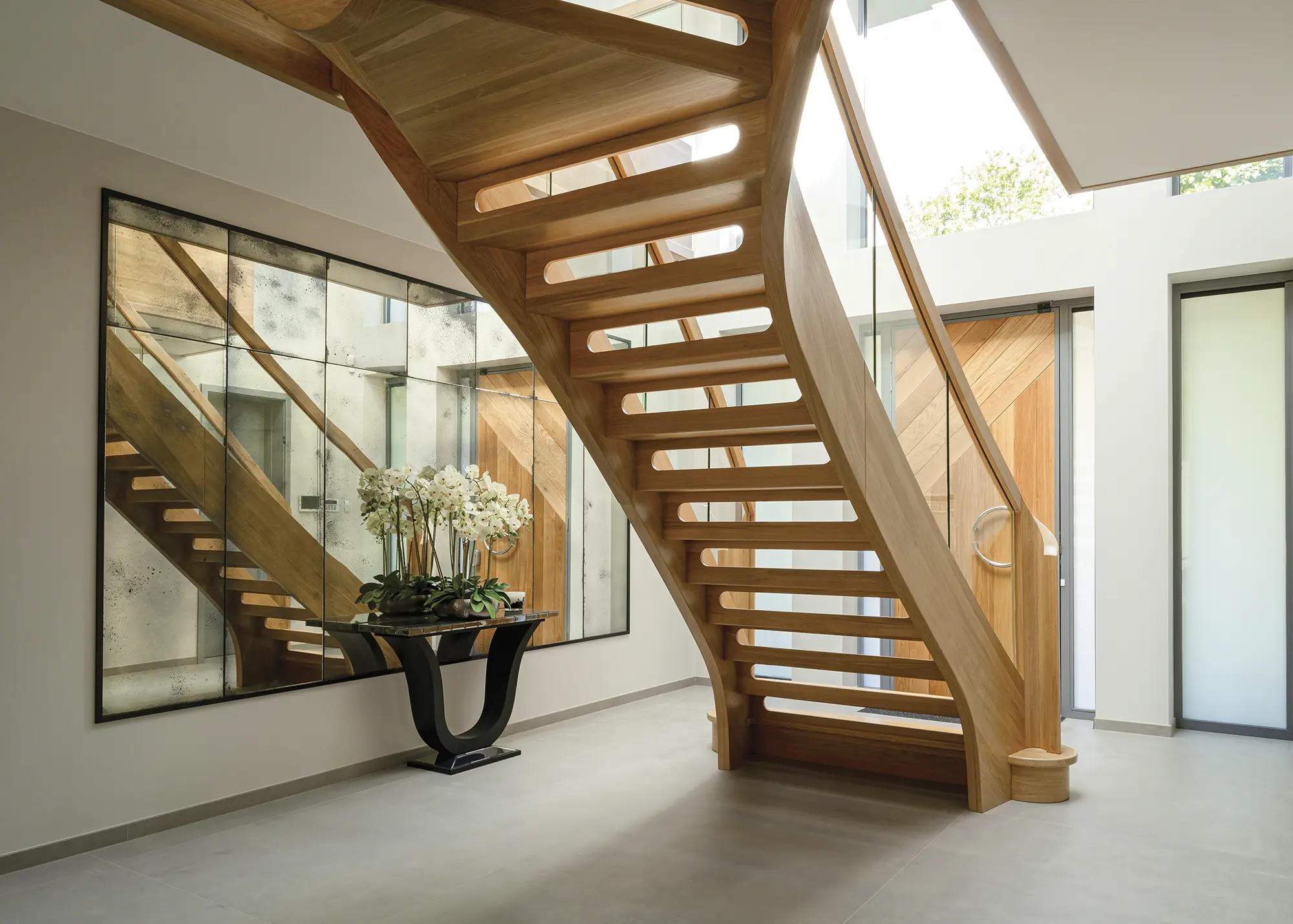
Crafted using European oak for a sturdy, self-supporting design, this scheme by Max Stairs features wow-factor oval-shaped risers to ensure light can flow throughout the home’s entrance. Toughened, laminated glass panels and curved newel posts work together to make a modern statement
A contemporary feel can be created by forming the whole outside wall of the staircase from glass, which is particularly effective if there are some great views out over the garden and beyond. Another particularly effective feature is opening up the ceiling at the top of the stairwell and adding in a rooflight, flooding the space with daylight and offering views of the sky from the hallway below.
Unusual windows have the added benefit of enhancing a flat elevation, but you can also allow the staircase to break out of the plan and project into the garden. This means that it can become a separate design feature in its own right and contrast with the rest of the building. So, if the main walls are brick, the stairwell walls could be clad in timber, zinc, render or glazed, with a contrasting roof form – ideally topped off with rooflights or even a glazed lantern.
As well as using daylight to set the mood, don’t forget the possibilities offered by artificial lighting. A classic option for a gallery or wider stairwell is to hang a feature pendant light stretching from the first floor ceiling down into the hallway. The traditional fitting here is a chandelier, but there are a wide range of modern variations on this theme that use trailing glass prisms supported by a variety of metals or timber, which are more than just decoration and become works of art.
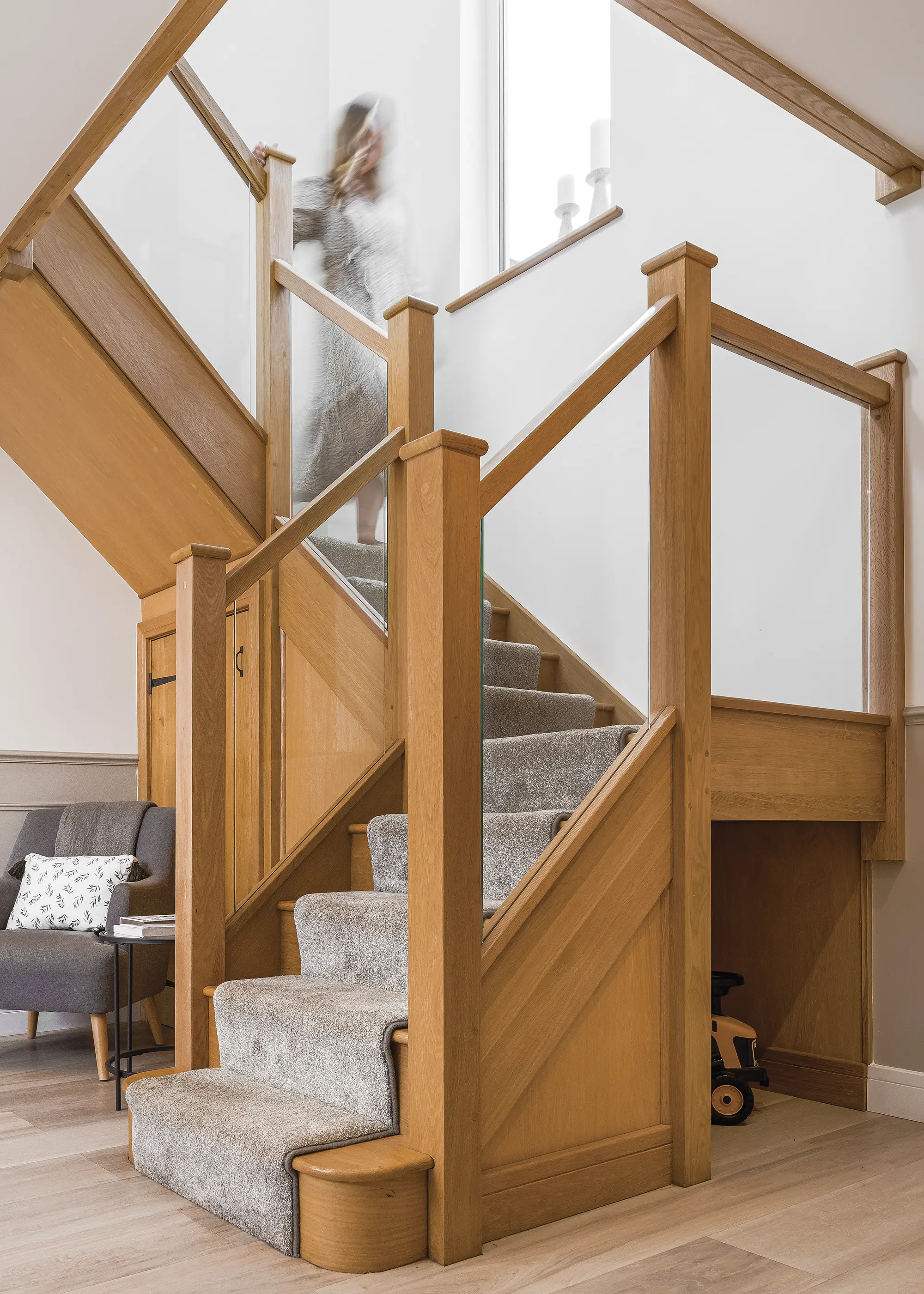
Designed and installed by Stairbox, this U-shaped oak staircase features two quarter landings and a plush grey carpet runner for a cosy feel. The flight features an embedded glass balustrade with timber posts
Another suitable location for a spectacular pendant is the full-height space above the lower section of a straight flight of steps, where there is sufficient height for a large lighting feature. Some more low-key yet equally as impactful effects can be created using LED lighting and its variants, which can be run as strips or rows of points of light. They work well at a low level, following the pitch of the steps, discreetly tucked under the overhang of each tread, or concealed underneath the handrail.
All the above ideas can be achieved using simple, relatively cheap building materials. If your budget is tight, traditional handrails, spindles and balustrades are very cost-effective and can be bought off the shelf from joinery companies and builders’ merchants. Some manufacturers have online tools where you can enter in the floor-to-floor height and layout, and the staircase is designed for you along with the component parts you need to buy.
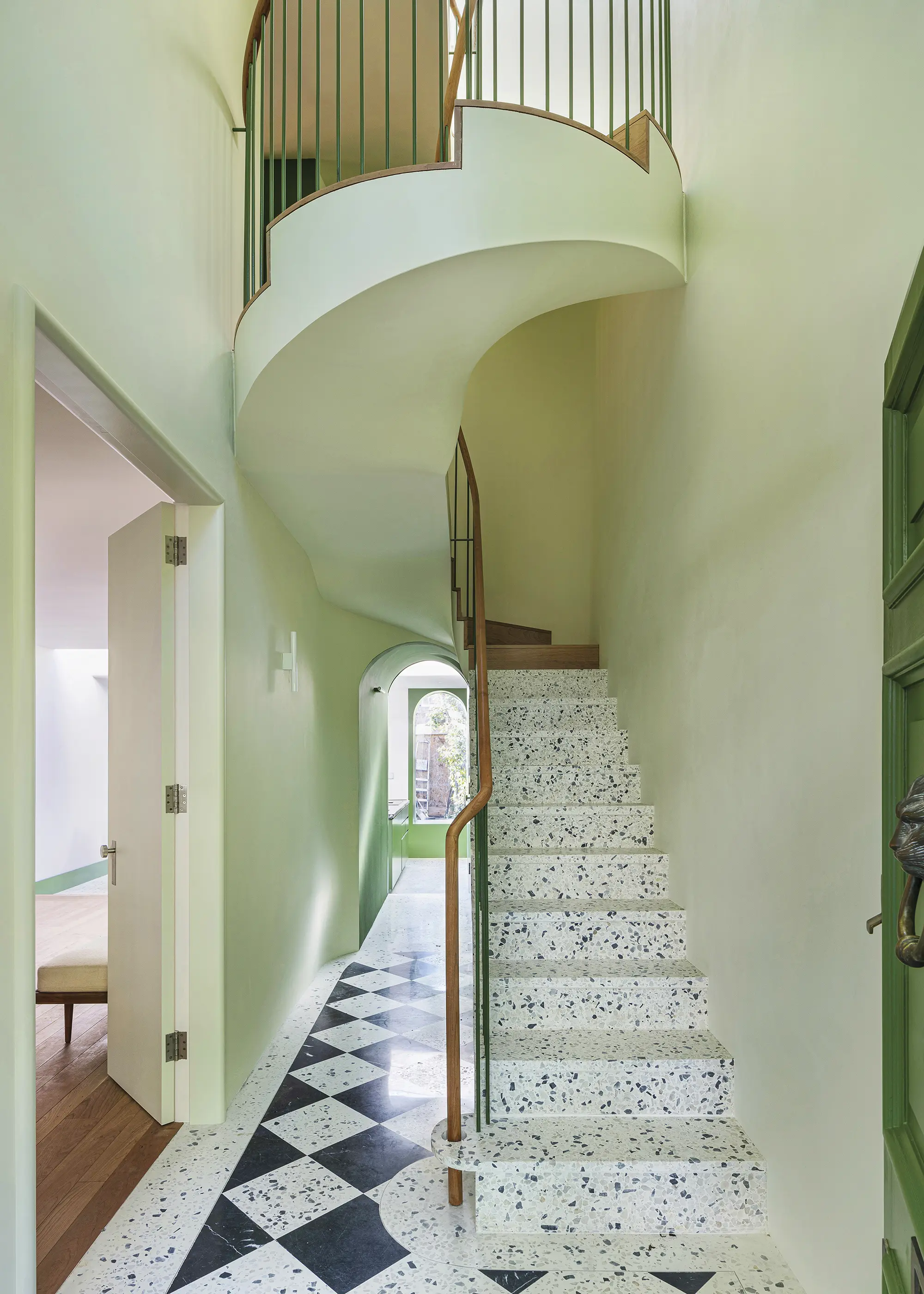
Designed by Gundry + Ducker, this unique cantilevered staircase is made from a mix of terrazzo, using both in-situ and precast formats. The flight connects each floor in the impressive triple height entrance. Photo: Andrew Meredith
But if your wallet can stand it, a whole world of possibilities opens up if you commission a bespoke design. For this, you need to approach some specialist staircase designers, who can deliver spectacular talking points for visitors.
Schemes that make extensive use of glass are very popular, particularly combined with steel frames and handrails, but even the risers, treads and landings can all be made from structural glazing.
Alternatively, expert joiners can create some amazing staircases exploiting the beauty of timber, carving it into unique, sinuous shapes.
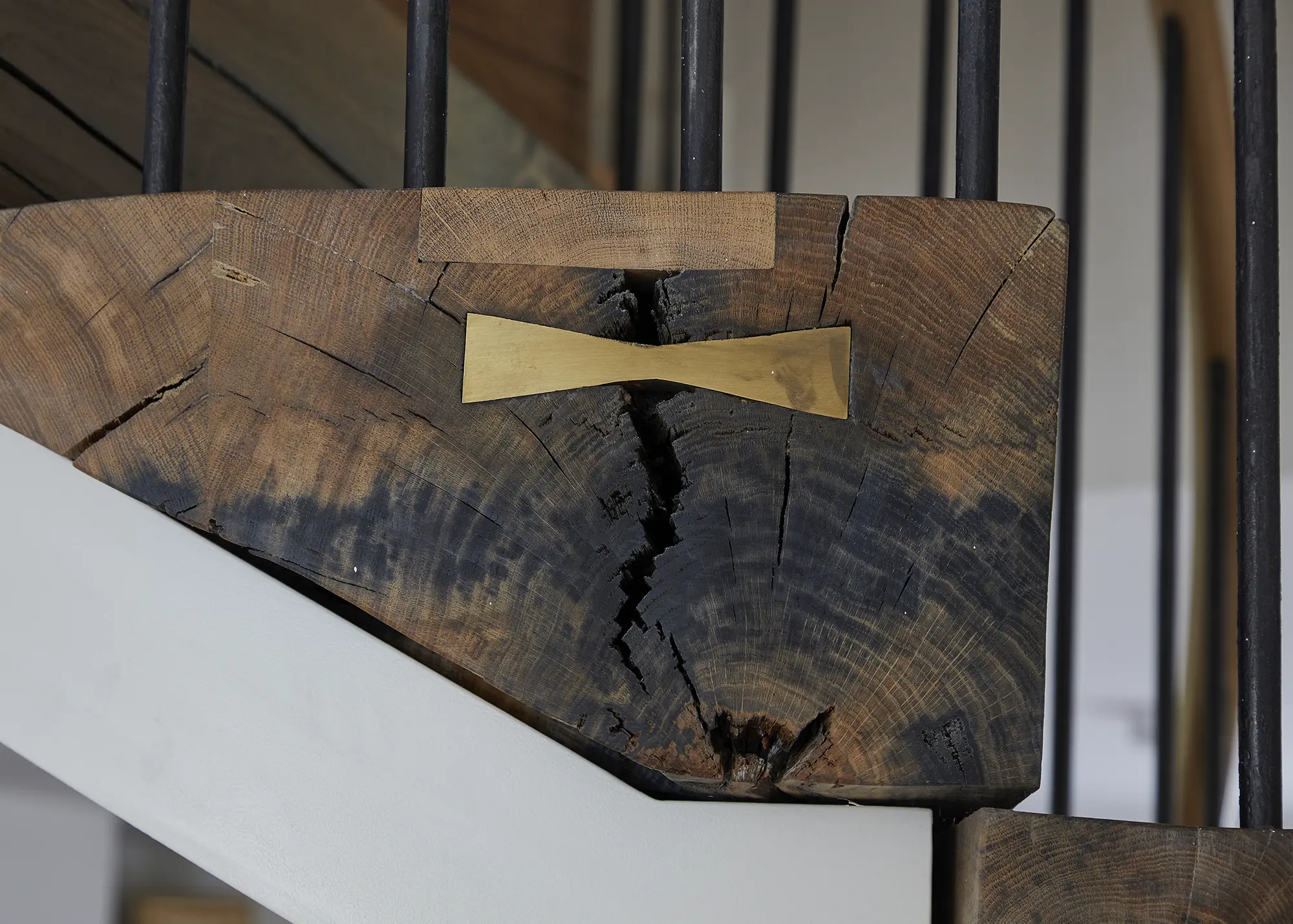
This rustic recycled timber staircase was handcrafted by Bisca for a barn conversion project in Northumberland. Bronze butterfly ties are inset within the wood, helping to maintain the treads’ structural integrity, while providing an appealing architectural detail
Top of the range are stone staircases, which because of their design and weight, become a major part of the construction of the house and add a real touch of luxury. Traditional stone flights can be built to appear to float without support on one side by burying one end into the wall and resting the weight of each tread on the one below.
There are some rules governing how staircases are designed, mainly as stipulated in UK Building Regulations. Here’s a quick overview of the key points to keep in mind for your new flight:

