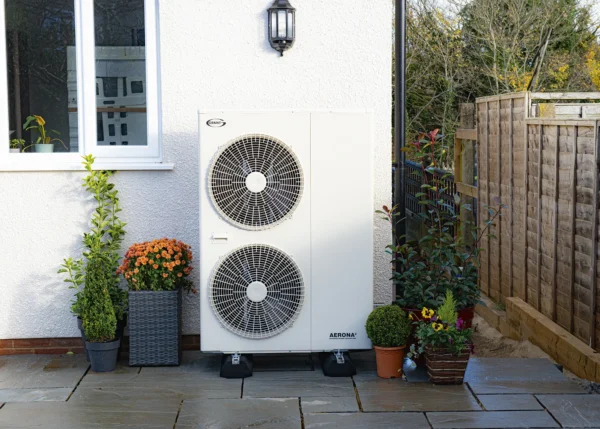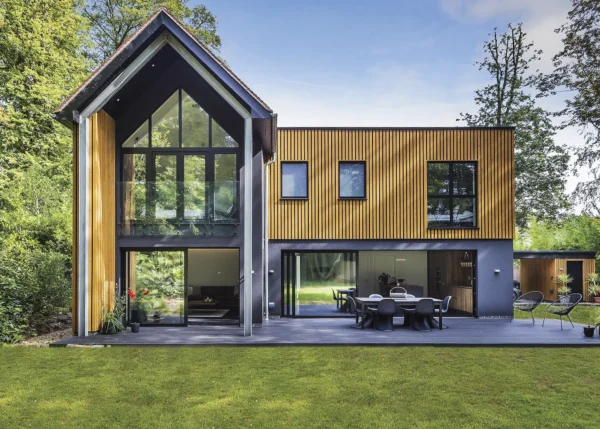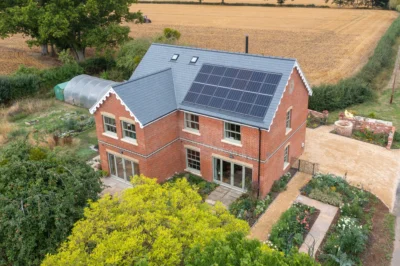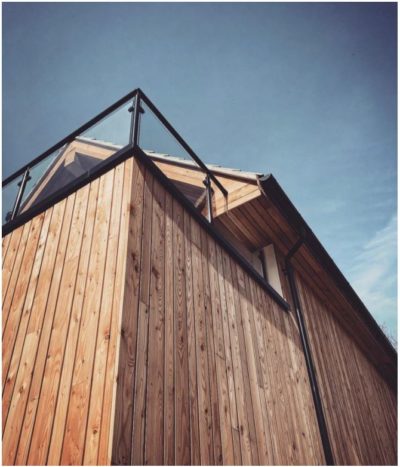7 Tips for a Smooth Project
If you’re building your own home for the first time, you’ll be embarking into the unknown – so it stands to reason that you won’t get everything right straight off the bat. In fact, even the most experienced self-builders will encounter a few bumps along the way.
Mistakes will happen, but provided you follow the advice set out here, you’re unlikely to encounter anything that puts your project in major jeopardy.
1. Engage the right people
Getting a good team around you will help to minimise any issues – and that means taking care during the selection process. Whether you’re hiring a designer, project manager or builder, always take references and follow them up. If they’re any good, they should be happy to introduce you to past clients. Wherever possible, meet face-to-face to see how you get on and gauge whether they understand your vision.
When it comes to signing on the dotted line, you may be instinctively drawn towards the lowest quote. Before you accept it, ask yourself whether it covers everything you need – and be especially wary of the one-line estimate. If the price is great and you’re happy with the full breakdown of what it does and doesn’t include, then great – but bear in mind another quote may be higher simply because they’ve itemised the work fully, to avoid springing any surprises further down the line.
2. Decide where to live
Staying in your current home means you don’t have to move more than once, but unless you’re developing your current garden it may not be particularly convenient for site visits. Plus if you need to take out an additional mortgage to support your family, the interest payments that accrue could eat into cash that might have gone into building the new house.
Selling up and renting can give you the opportunity to keep close tabs on the work; but again it can suck up considerable sums of money.
A lot of self-builders choose to live on site. This might be in a static caravan, mobile home or even a garden room. It’s a fantastic option if you’re planning to be a fairly hands-on project manager, or if you want to save money to plough into the works. Be aware that you’ll need to get clearance from your local planning authority. Temporary accommodation can often be sold on after the work’s done.
One alternative that’s becoming more common is to include a detached garage with living space above in the plans. Build this first, and you can move into a dedicated mini house while the main dwelling is being constructed.
3. Get connected early
If you’ve moved house you’ll know what a hassle it can be to sort out broadband. Unsurprisingly, services tend to be even more complicated for self-builders. With gas, water, electrics, phone, internet and drainage to sort out, you could have six different companies to deal with. Get costs and timelines from each.
If you’re demolishing and replacing an existing dwelling, you’ll often be able to isolate whatever services are in place and arrange for them to be reconnected to the new house. On blank plots in built-up areas, utilities may be available from the street – but on virgin plots where there’s no supply in place, the difficulty and cost of hooking up your home can be considerable.
4. Avoid money pits
One of the most exciting phases of a self-build project can also be the most treacherous: the moment the first shovel hits the ground. This marks the culmination of what can be years of planning; but you can’t relax just yet. If things go awry at the foundations stage, it could add £10,000s to your budget – so you should look to have a sizeable contingency in place for this.
In most cases, the goal is to excavate for straightforward, cost-effective strip or trenchfill foundations. On occasion the digging can unearth unexpected conditions that necessitate more expensive, engineered solutions, such as piling.
You can get a good idea of what’s likely to lie below the surface from the British Geological Survey – but rather than simply digging and hoping, your best option is to commission a specific soil survey.
5. Keep talking
Bad relationships can quickly sour a project, so it makes sense to get things off on the right foot. One of the first groups you need to keep sweet will be your neighbours – after all, few people fancy the idea of a messy building site across the street. It’s a wise move to engage them at the planning stages by explaining how keen you are to become part of the local community.
When it’s time to start work, do them the courtesy of explaining what will be happening and how long it’s going to take. Make yourself available to discuss issues, pass them your builder’s contact details and don’t be too proud to apologise if your scheme causes genuine disruption.
Your relationship with trades is similarly vital. If possible, hold regular site meetings – ideally at least once a week, on a Monday, so you can map out the week ahead. Make sure you’re all working towards the same goal, too, not to mention off the same set of plans.
6. Protect your investment
It’s important to get a 10-year structural warranty in place. This will pay out should any latent defects emerge. It will also be vital should you decide to sell in the future, as most mortgage providers require this as evidence the house meets current standards before they’ll lend on the property.
Just as important is site insurance, which will protect your project against a range of risks throughout the works. This includes fire, damage caused by storms and floods, theft from the site and vandalism. A good policy will stretch to the associated works required to deal with these issues, such as fees for surveys and removal of debris. Beyond the structure and materials, it will typically also cover employer’s and public liability, plant, tools, site offices, temporary residences, personal effects (both yours and those of employees) and legal expenses.
7. Get the VAT right
One of the things that makes self-build such a competitive route to a new home is that it’s zero-rated for VAT (normally charged at 20%). To count, your scheme must meet the rules in VAT notice 708. This means you need to be building a new dwelling – with any pre-existing structure on the footprint demolished to ground floor level (though there are some exceptions).
Labour is totally zero-rated as it’s seen as work done in the course of construction. Make sure invoices don’t include VAT for this, as it can be difficult to get it back. The reclaim part relates to materials, which as a rule must be integrated into the building. So you can claw back money on things like bricks, boilers, wood floors and fitted furniture; while free-standing cabinets, carpet and professional fees don’t qualify.
You can only make one application to recover VAT, so don’t do it too soon (or you’ll miss out on the full claim) – and don’t get it wrong. The form to claim (VAT431NB) contains several pages of more user-friendly guidance. Once you receive the formal completion certificate from building control, you have three months to submit your VAT claim – and provided all’s well it should be paid within 30 days of receipt.


































































































 Login/register to save Article for later
Login/register to save Article for later













Comments are closed.