Best Home 2015 Voting Open
Every year we see dozens of amazing homes in the pages of Build It, and we want you to help decide which has been the best of 2015 in the Build It Awards, in association with BuildStore.
The past 12 months have produced some awe-inspiring schemes, showing the breadth of wonderfully individual projects that self builders and renovators create across the UK. It’s been tough for the editorial team to whittle them down to a shortlist for Build It readers to vote on in the Best Self Build or Renovation Project 2015, sponsored by ID Systems. But after some impassioned debates, we’ve settled on six candidates that have wowed each of us for different reasons.
From a heritage-style home snuggled into a tight city plot through to a rural oak frame gem with a build cost that belies its luxury finish, there’s something to inspire everyone on this year’s shortlist.
Now it’s over to you to vote for your favourite and help us crown the year’s Best Self Build or Renovation Project – and to whet your appetite here’s a rundown of each of the contenders in alphabetical order.
Voting has now closed for the 2015 Build It Awards
Sensitive Modern Extension: Tim & Fiona Johnson
Fiona and Tim Johnson’s light-filled home is an exemplary model of how to sympathetically add space and value to a traditional building. Rather than rush into the work, the couple first took the time to learn about how they interacted with the Arts & Crafts house – not to mention save hard after their budget was stretched to the maximum to buy the south London property.
Key features:
- Design involved demolishing the existing extension and replacing it with a space that made a strong contemporary statement, without overpowering the existing architecture.
- Steel frame addition features a clever cantilevered roof to create a shaded zone for outdoor entertaining.
- Scheme delivers on the owners’ desire to have a light-filled, lively family home inspired by antipodean architecture.
- The complete renovation and extension cost £325,000 and took five months to complete.
Budget-friendly Oak Frame Home: Colin & Pamela Leech
Serial renovators Colin and Pamela Leech had never taken the plunge on a self build – until they were shown an idyllic plot by Welsh Oak Frame, who had completed an extension for Colin in the past. The site had already defeated one couple, who divorced shortly after work started – but not before completing the strip foundations. With the footings in place, Colin and Pamela saw a unique opportunity to get the individual home they wanted at a bargain price: they would submit a revised planning application with a reconfigured layout that would perch on the existing foundations
Key features:
- As work technically started in the early 2000s when the previous owners laid foundations, the project only had to comply with Building Regs that applied at the time – but the couple’s intrepid self build spirit led them to create a highly-efficient home that exceeds today’s regs.
- Colin took on the role of project manager and the couple were heavily involved in the work, picking up in the evening where trades left off.
- The scheme shows the flexibility of oak framing: after the house was completed, a chance in circumstances meant the couple required an annexe for Pamela’s parents. This was easily incorporated within just six weeks by Welsh Oak Frame.
- The land cost just £100,000 and the build cost was £250,000 – an excellent price for a luxurious oak frame home.
Cantilevered Barn: Alastair & Nicola Pickard
Alastair and Nicola Pickard didn’t let a modest budget get in the way of their dream of creating a unique contemporary home inspired by masterpieces such as Frank Lloyd Wright’s Fallingwater, which juts out proudly above a waterfall.
Key features:
- The couple’s aspirations have been skilfully interpreted by architects ATA Studio, whose design responded brilliantly to the site and captured the Pickards’ imagination.
- Watershed is essentially a linear, barn-style house set perpendicular to the cliff edge. The floor plan is split over three levels to allow the building to nestle into the site and culminates in the cantilevered living space.
- Keeping finances under control was central to this project, so lightweight construction was used to reduce the strain on the cantilever and cut overall construction costs.
- The highly-engineered, 190m2 project represents true value for money, coming in £500 under budget at a cost of £270,773.
Contemporary Oak Frame Home: Guy & Julia Seaton
Working with architect Aaron Chetwynd and the team at Oakwrights, Guy and Julia Seaton have created a quintessential self build that sees a heritage-style facade give way to capacious, light-filled living spaces – complete with a characterful contemporary oak frame.
Key features:
- The chocolate-box cottage gives way to a characterful interior filled with oak beams and a stunning contemporary architectural element at the rear.
- A mix of construction methods, including insulating concrete formwork, brick and block and green oak frame has been successfully melded to create a truly unique home.
- Incorporating a basement helped the couple to increase the size of their home without adding visual bulk – which helped get their scheme through planning.
- The 270m2 house was completed for £647,500.
Modern Home on a Sloping Site: Martin & Karis Smith
Based on Scandinavian and Californian design principles, Martin and Karis Smith’s luxurious home brings a slice of mid-century modern to north west England. “I felt that the property we built should emulate the ethos of architects I admire, such as John Lautner, Donald Wexler and Albert Frey, who all incorporate glass, clean lines and seamless indoor-outdoor spaces so effectively,” says Martin.
Key features:
- Cutting-edge contemporary home, developed in conjunction with Reid Architects, features a steel frame encased in floor-to-ceiling glass and irok.
- The starkly-shaped building blends neatly into the tree-lined suburban plot, partly down to the natural warmth of the vertical timber cladding
- Packed with natural wool insulation and fitted with solar panels and an air source heat pump, this is a sustainable home finished to a high standard inside and out.
- The 214m2 self build was completed for £399,460.
Rare London Self Build: Matt & Jo Warnes
With a daughter approaching primary school age and their two-bedroom apartment starting to feel cramped, Matt and Jo Warnes stumbled on an innovative way to navigate the capital’s property market by self building on Matt’s mother’s brownfield plot in south west London.
Key features:
- Both the design and construction of this unusual project were uniquely tailored to the tight 156m2 plot, which is set in a conservation area and tucked beside a train line.
- Matt’s research led him to prefab building specialist Hanse Haus to make the most of the site. “Hanse was the only one that could offer a bespoke home with the brick slips and bay window required by the planners,” says Matt.
- While their plans for a three-storey home were initially met with resistance by the planners and neighbours, the prefab system soon got the locals on-side.
- The 140m2 self build project cost £464,300 – which represents good value for a house in this location.
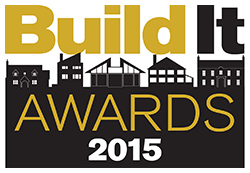 Voting closed on 8th September 2015. The winner of the Best Self Build or Renovation Project 2015, sponsored by IDSystems, will be announced at the Build It Awards ceremony on 24th September 2015. Voting closed on 8th September 2015. The winner of the Best Self Build or Renovation Project 2015, sponsored by IDSystems, will be announced at the Build It Awards ceremony on 24th September 2015.
|
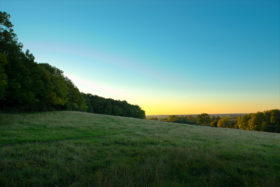





































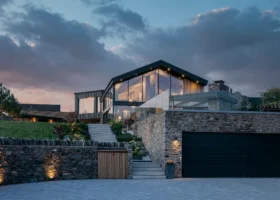

























































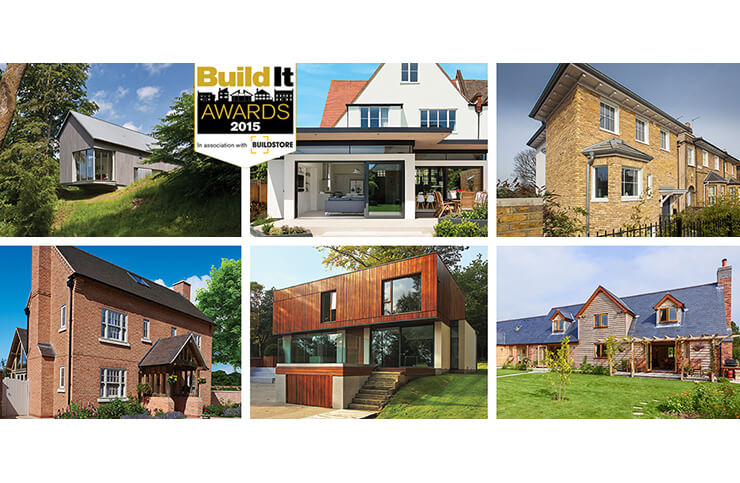
 Login/register to save Article for later
Login/register to save Article for later

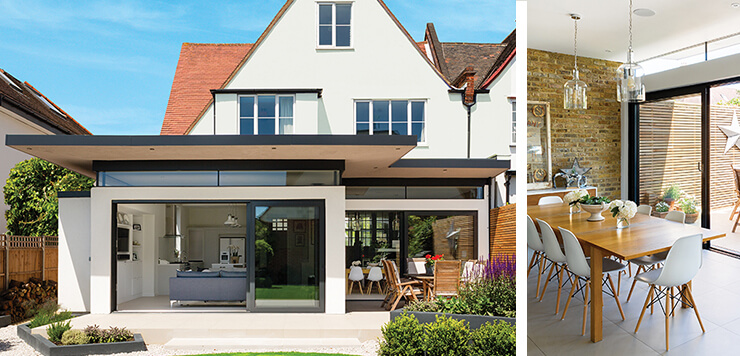
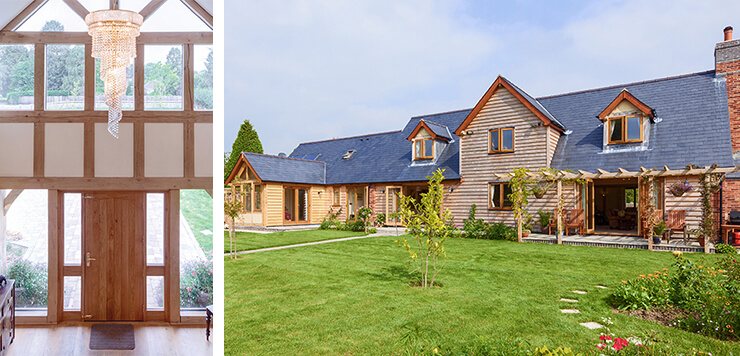
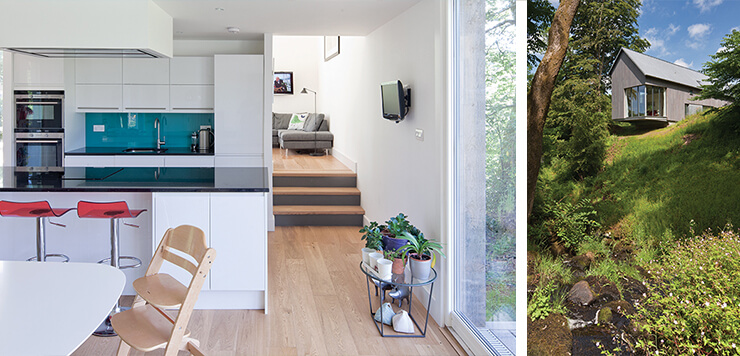
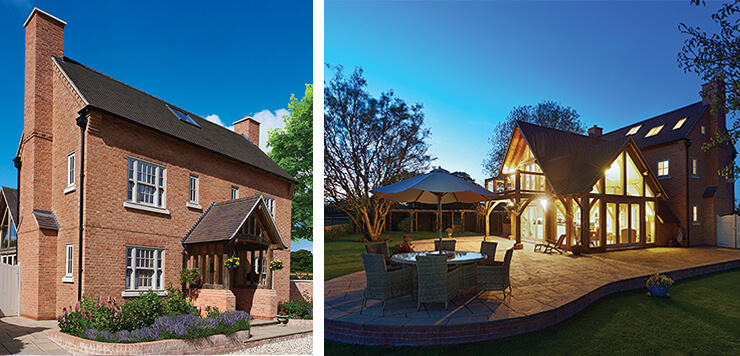
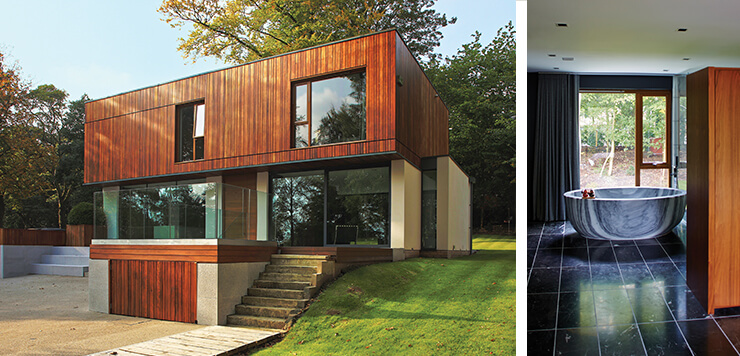
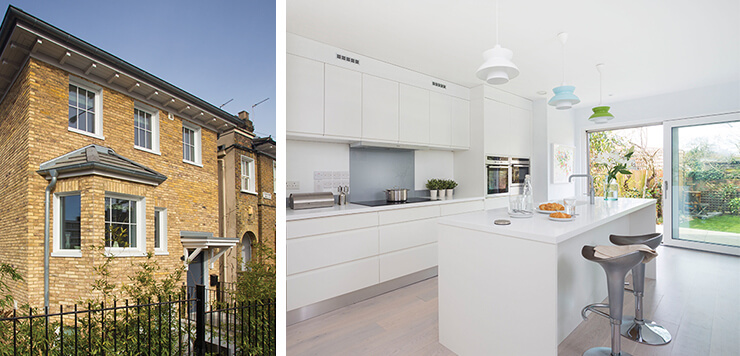


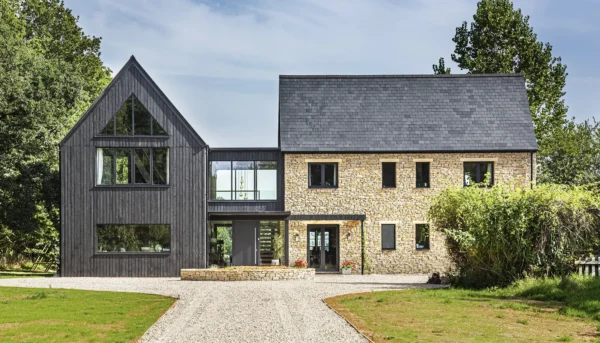
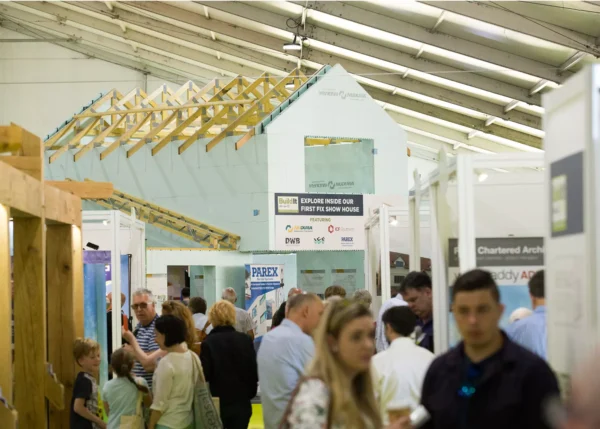
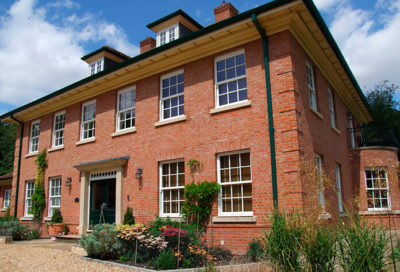
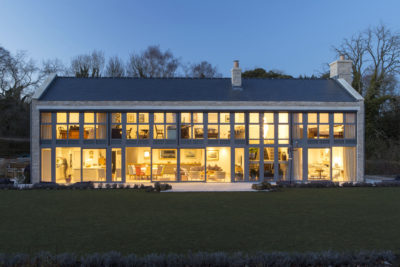
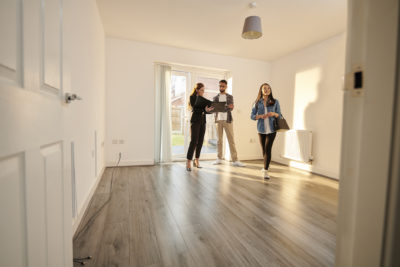
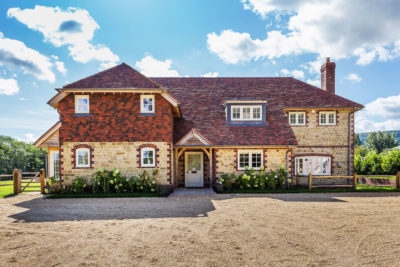





Comments are closed.