Community Self-Build: Getting Started
Can you find five families in your area who also want to self-build? If so, a community self-build project may increase your chances of finding a plot and succeeding in building your own home.
Three government initiatives have combined to move self-build up the political and social agenda: revised planning guidance requires local authorities to assess and address the need for self-build in their areas; the Localism Act gives communities the power to grant planning permission for appropriate projects in their neighbourhoods; and the ex-housing minister launched a set of actions aimed at increasing the number of self-builds in the UK.
Community self-build covers a range of custom build projects and describes a group of local people with a need or desire for housing, who form a community and build their own homes together. The ideal size is between six and 15 families. Less than this and the shared costs for the management of the process can become disproportionately high.
Types of project1 The land is purchased by the group. The finance is raised from individual savings and mortgages and ownership is outright 2 Members of the group all purchase individual plots at the same time. There are pre-agreed rules about the layout of the site, plot size, design, etc 3 A group joins a housing association or co-operative who jointly own the site and houses. This option does not allow outright ownership, so members either pay low rent or acquire part ownership through a shared equity scheme 4 Co-housing. This where acquisition of homes by members is augmented by the provision of communal facilities such as a shared dining area, childrens’ play area, workshops and laundry 5 A developer or landowner makes a site available to self-builders and manages the process for them. This option can only really be described as community self-build if the developer is prepared to allow the group autonomy and to set their own rules, possibly because the group has identified the site and enabled the planning consent |
Find a group
The starting point is for a group of like-minded families to be assembled. This may happen spontaneously via an existing organisation such as a residents’ association. More often it is the result of the efforts of one or two individuals who initiate a search for like-minded people in their vicinity.
There are also dedicated websites representing non-profit making organisations, such as the Community Self Build Agency and commercial organisations, that will enable the development and guide you through the process.
Finance
There are several different categories of community groups – the variations come in terms of the financial structure for the group’s project. The simplest is when everyone has sufficient capital to purchase land and fund the whole development with their own money. Members either arrange to buy the land through the group, or all purchase their plots at the same time, depending on the requirements of the vendor.
If the members do not have sufficient resources to cover the cost of the development, it’s more complex to set up and needs the backing of a local housing organisation.
Some projects are initiated by local authorities or housing associations, often because they either already own or can acquire appropriate sites. They also have access to funding so it’s relatively straightforward for them to set everything up. Because the new government initiatives highlight self-build as a legitimate requirement alongside more conventional developments, there will be a significant increase in projects funded this way in the future.
Where there are no schemes like this in place, self-builders can take the initiative and set something up themselves. Once enough committed members assemble, they can form a co-operative or self-build housing trust, or approach an existing association to agree some sort of partnership.
If a housing association or local authority is involved they will retain an interest in the completed houses in perpetuity – this means that the self-builders can never wholly own them. They may be offered a heavily subsidised rent, sometimes with a lump sum payment when or if they ever move away. Alternatively, they may get part ownership (known as ‘shared equity’).
The final method of obtaining finance is where a commercial developer or landowner offers a site to self-builders. It may suit them to strike a deal with a group, offering them the whole of a small site or part of a much larger housing development. In the latter case, selling some of the land at an early stage in the project means that they can either put the cash towards the development or keep it as a windfall profit.
Running the organisation
Once the group has been assembled, it is important to agree some formal rules as soon as is practical. This is because you need to establish that everyone takes a similar view on how things will be run and has the commitment that is needed, which is considerable. If anyone is unsure at this point, it’s better that they leave the group – putting off any potential confrontation until later will make progress difficult.
Aside from agreeing the financial and legal structure, a spokesperson has to be appointed and areas of responsibility agreed. Usually everyone contributes a minimum amount of time to the building work each week.
Some members may have experience of working in the building industry – they will be invaluable. Those with basic DIY skills or no experience at all should attend evening classes or training sessions to obtain further knowledge of various building techniques.
Designing your new community
Good design starts well before the first sketches are produced. The architect’s role is more extensive than would be needed for a normal small housing development and ideally one should be appointed at an early stage. A skilled professional can help the group prepare their brief for the project, including reconciling each family’s individual requirements with the others, as well as the development as a whole.
A well-prepared brief, with the discussion, debate and ideas resolved, is essential before the design work begins. The architect will also be able to advise on the suitability of potential sites, and might even be able to help source suitable land or housing associations using their contacts.
Once drawing work commences, the most important requirement is that the design recognises the limitations of the skills available. At the well-financed end of the spectrum, professional builders may build most or all of the houses, but currently most community self-builds involve amateurs, often using skills that are being acquired ‘on the job’. So the detailing, specifications and materials must minimise the need for skilled workmanship as much as possible. This does not mean that the design has to be mundane or boring. A skilled designer will find ways to make each of the homes unique and interesting.
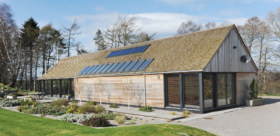
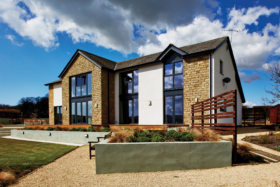





























































































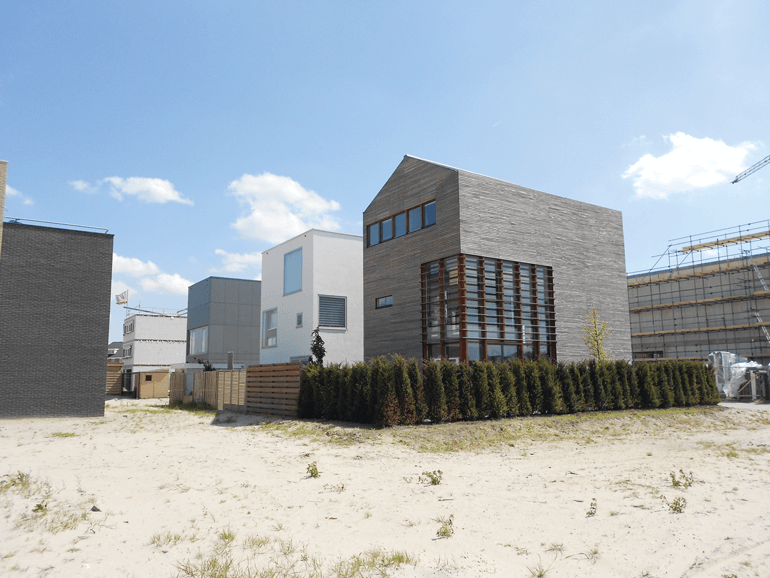
 Login/register to save Article for later
Login/register to save Article for later


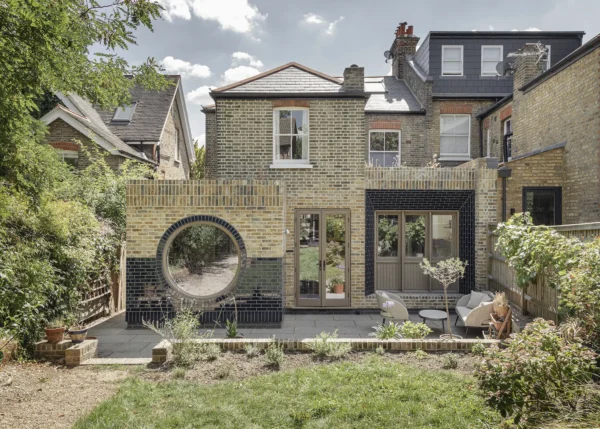
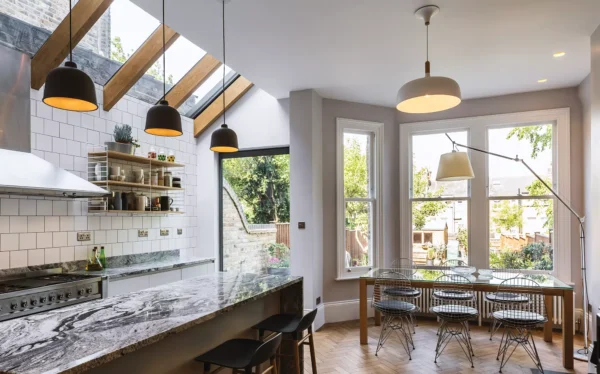

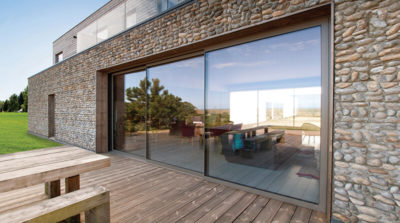
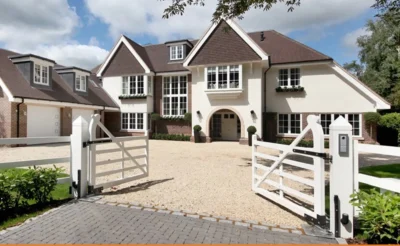
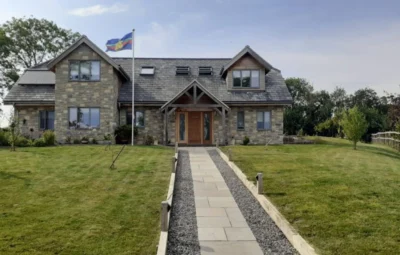





Comments are closed.