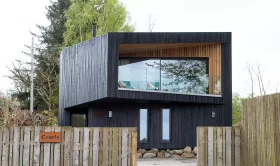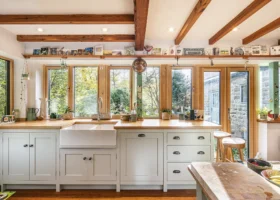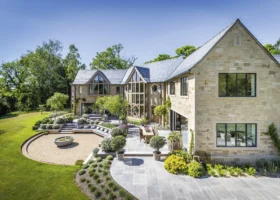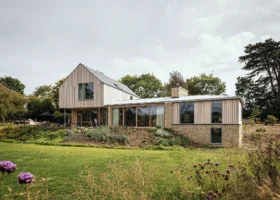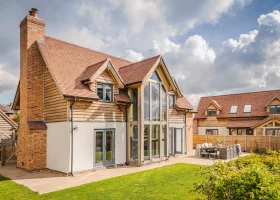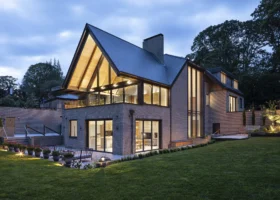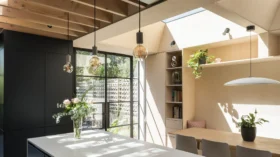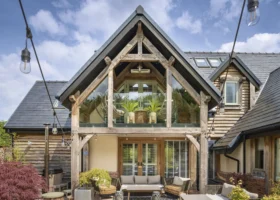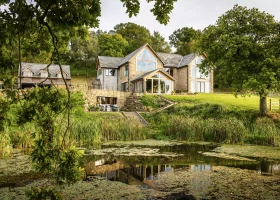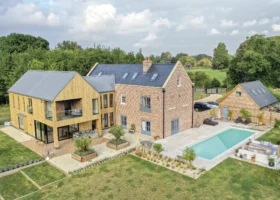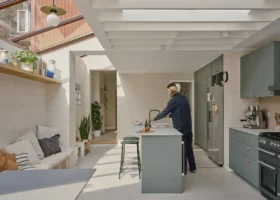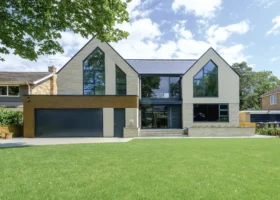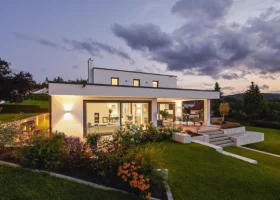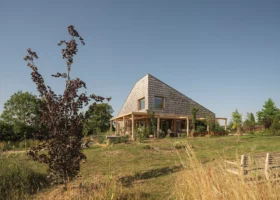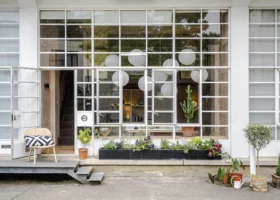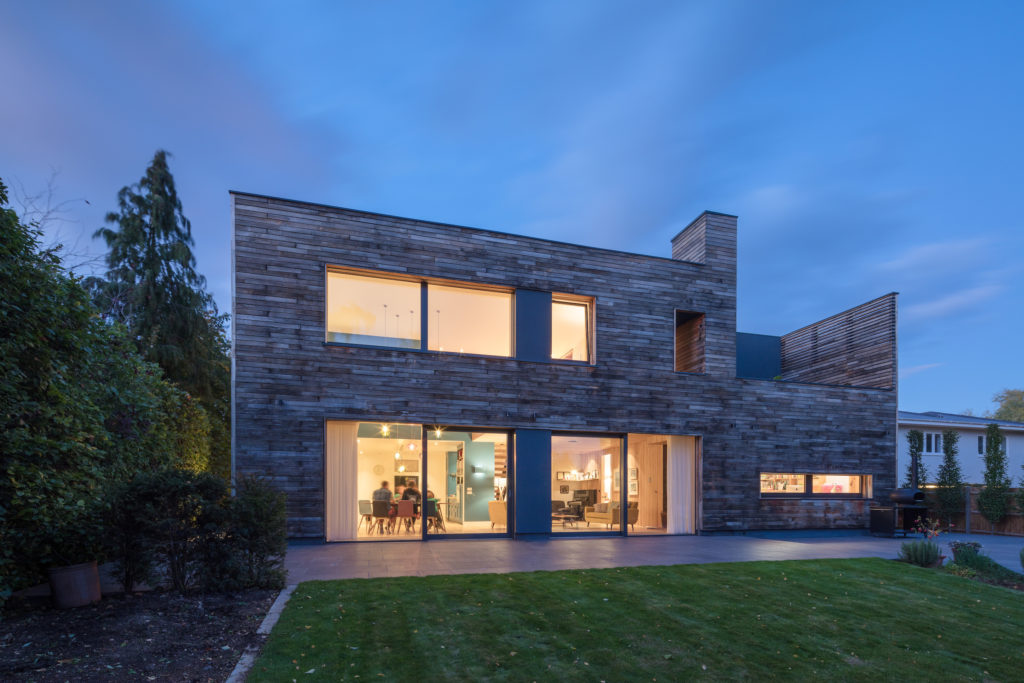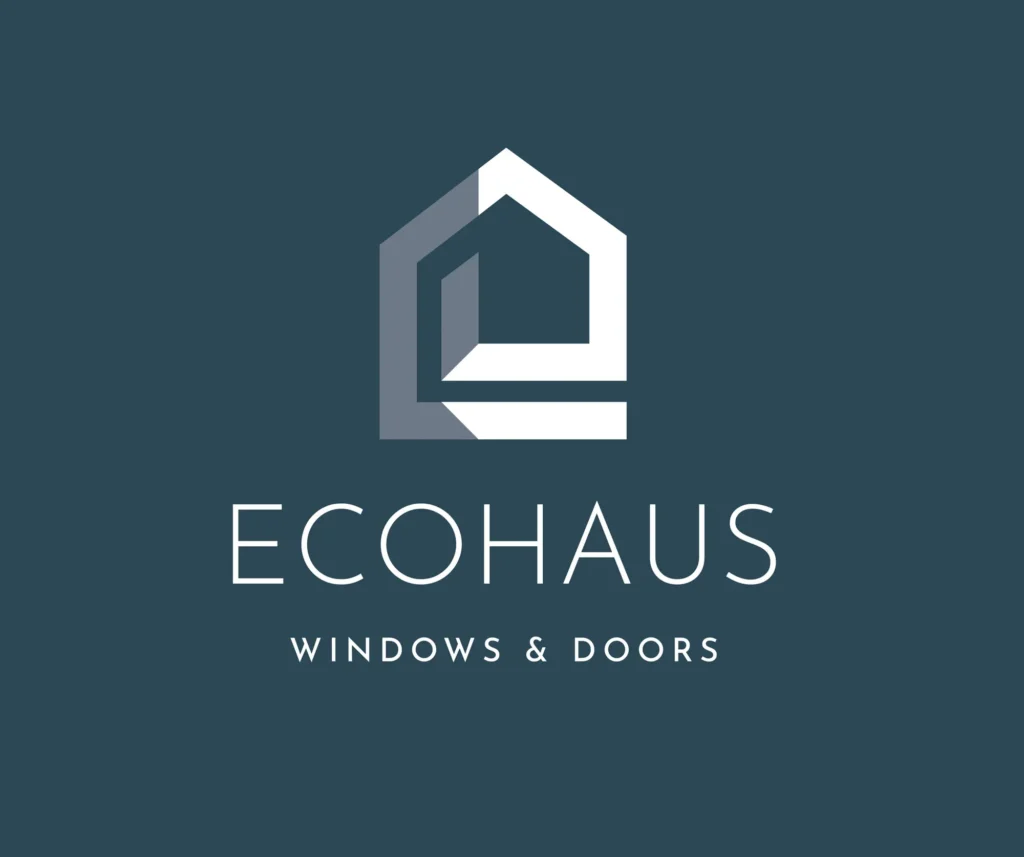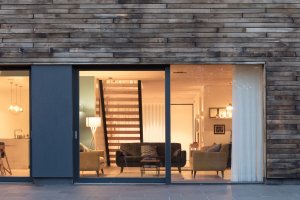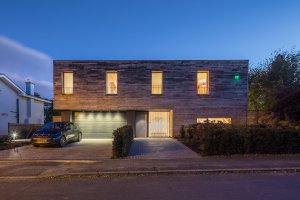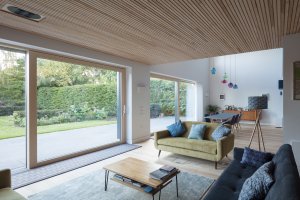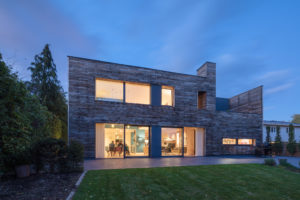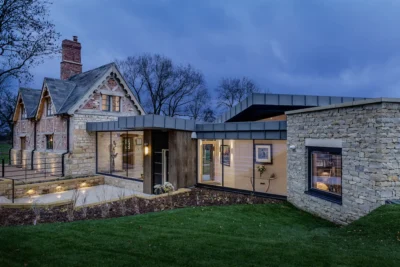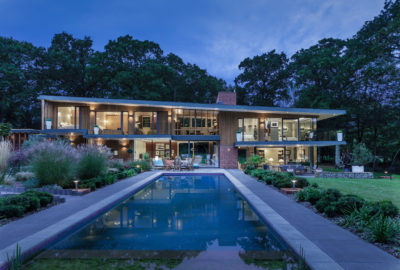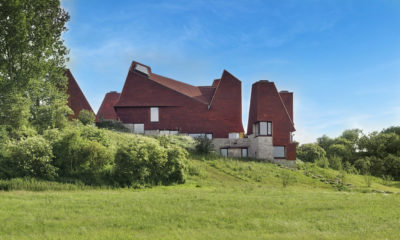Certified Passivhaus and Multi-award winning House, The Deerings is a detached Passivhaus that replaces a former bungalow, and is a contemporary addition to a traditional suburban street scene in Harpenden, Hertfordshire.
This simple two storey rectangular form and design optimises its performance by adopting a ‘fabric first approach’ while also meeting the client’s space and lifestyle aspirations. Passivhaus formed part of the client’s original brief.
Utilising our Timber Composite Passivhaus systems, the architects were able to make the most of our high performance glazing to provide the client with large sliding doors to the rear of the house without compromising the performance of the overall building.
Product highlights:
- HF310 Triple Glazed Windows
- HS330 Sliding Doors
- AT410 Entrance Door with Concrete external Finish


