
21st-22nd February 2026 - time to get your dream home started!
BOOK HERE
21st-22nd February 2026 - time to get your dream home started!
BOOK HEREDesigning your kitchen and wondering whether you can, and should, install a kitchen island? An island is a much-desired feature for contemporary kitchens, and highly coveted by homebuyers, self builders and renovators, often boosting a property’s value.
As well as providing supplementary workspace and storage, it can also be a relaxing backdrop for entertaining guests and a stunning wow-factor centrepiece for your house. They can be used for hobs, sinks, drawers and shelving, alongside offering a central hub for bar-style seating – helping to create a social hub.
Here, I’m taking a look at the different factors to bear in mind when considering whether a kitchen island is the right solution for your space, and how you can ensure a successful island design that complements your culinary zone.
When exploring the feasibility of a kitchen island, there are some practical considerations to keep in mind. As a general rule, you’ll want at least 1m between fixed perimeter cabinets and an island to ensure there is enough room to move around the kitchen comfortably. Size matters, too: an island unit smaller than 2m x 1m may not provide enough workspace or storage to make it a practical, cost-effective choice. So don’t try to shoehorn one in if it doesn’t fit with the overall design.
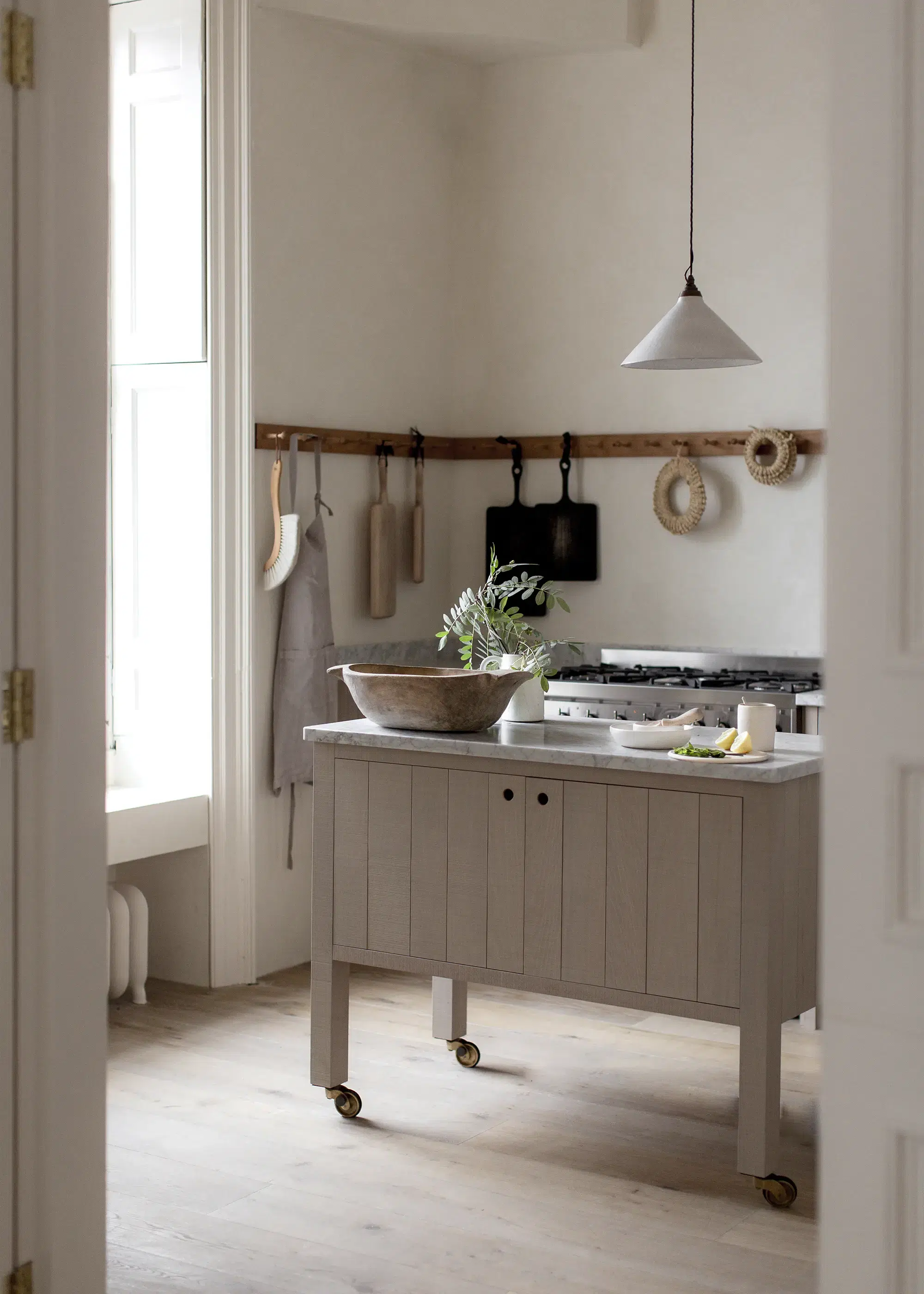
Crafted from sustainably-sourced wood, with honed marble and classic brass caster details, deVOL’s elegant island allows owners to rearrange their space as they need
Next, think about your lifestyle and how an island would meet your requirements. For example, do you enjoy entertaining guests, cooking elaborate recipes or want the space to double as a makeshift work from home desk? How you intend on using your kitchen will impact the appliances and features that you want to include in the design. Planning space for sinks, ovens and hobs is imperative to make sure the room and island work for you.
Depending on how you kit it out, plumbing, electrics and gas connections may all be required in your island – and this should be looked at from the start, not left to the end when integrating the infrastructure will be much more invasive and therefore more expensive.
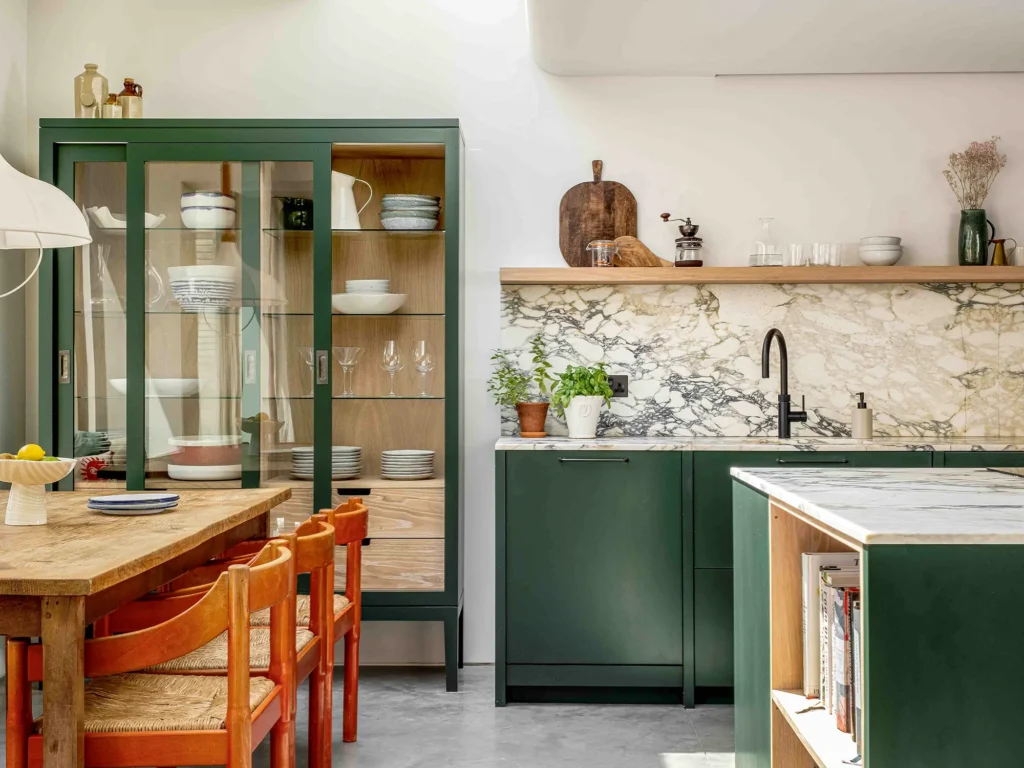
Hush Kitchens’ bespoke Lugn range was specified for this home renovation by Oliver Leech Architects. Forest green cabinets are paired with Calacatta Monet marble worktops across the surface, splashback and kitchen island, creating a bold, characterful look
Lighting is another facet of the design that needs to be considered when planning your unit. Overhead pendant lighting can add some character to the setting and invitingly illuminates dining and cooking areas with a soft hue. If you are looking for something with a bit of wow factor to really make a statement, but don’t want it to cost a fortune, LED strip lights can be rebated into the underside of worktops to create a cosy glow. You can also experiment with dimmer switches or smart sensor lighting to create the ideal ambience for your lifestyle.
With prices ranging from around £250 for workbench-style units to over £11,500 for high-end bespoke kitchen island designs with built-in appliances, these units come in a wide variety of options to suit different budgets. Kitchen specialists, Magnet have noted that the average spend on a new unit is around £5,276, with self builders dedicating around 21% of their total kitchen budget to the island.
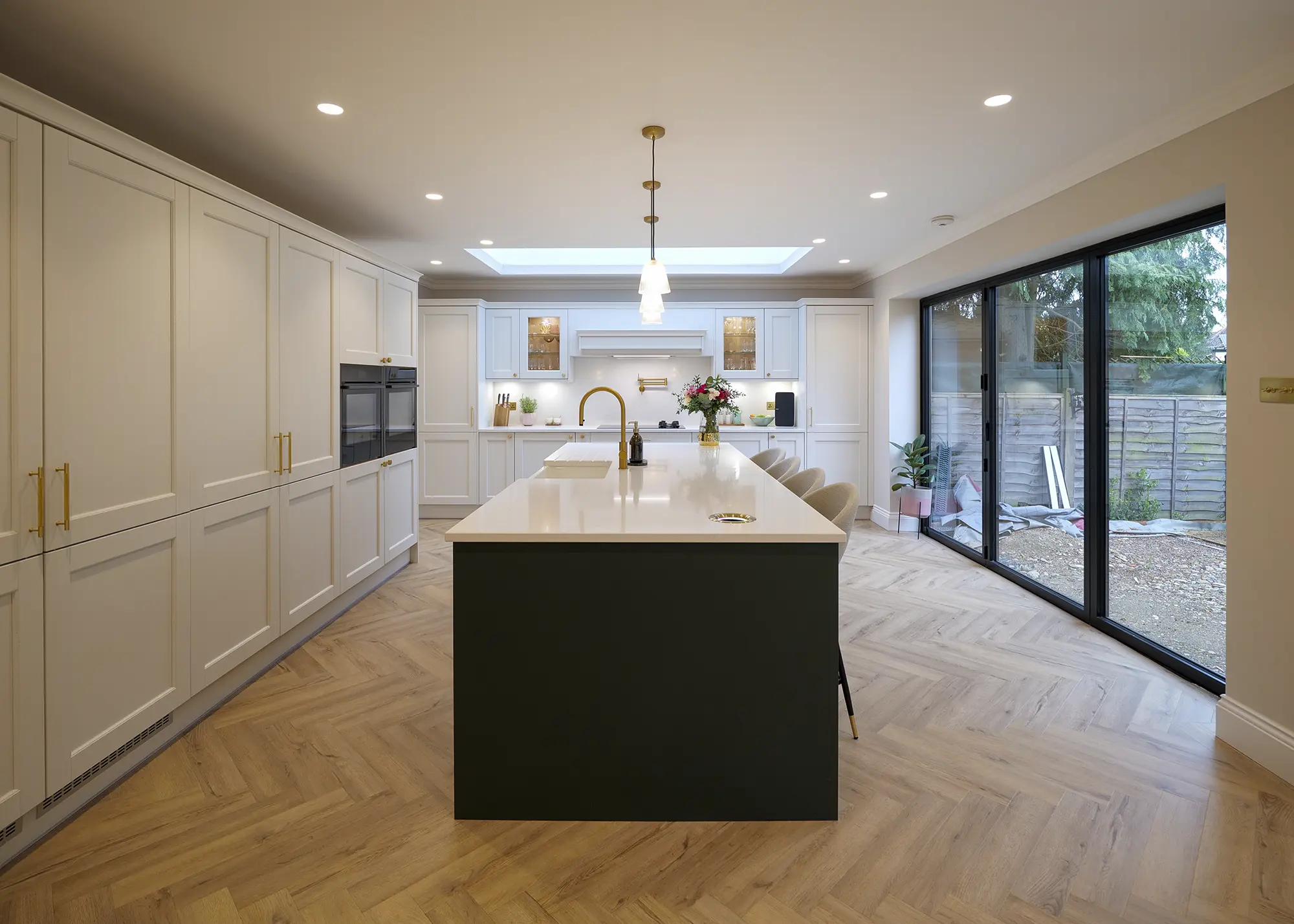
Masterclass Kitchens designed a space with ample storage, high-quality finishes, and smooth circulation to suit the owners’ lifestyle. A dedicated bar stool area was built into the centrepiece. creating extra dining and socialising spots
Your kitchen island unit will normally be part of your new kitchen fit-out, therefore many of the cost implications relate to the overall room’s design and construction. When planning the space, hiring an architect or designer typically comes with higher fees. Designing it yourself or using in-store services from retailers like IKEA or Wren can be a more budget-friendly alternative, depending on your kitchen budget.
A professional kitchen designer or supplier will be able to apply their specialist knowledge and extensive experience to help you create a functional and attractive kitchen island unit, while the cheaper route will only be effective if you are clear on your wants and needs for the space and your preferred aesthetic. The same goes for the construction method, as a prefabricated kitchen island system will be a low-cost alternative to a bespoke design, but you will need to do a little bit more research to make sure you find one that fits your requirements.
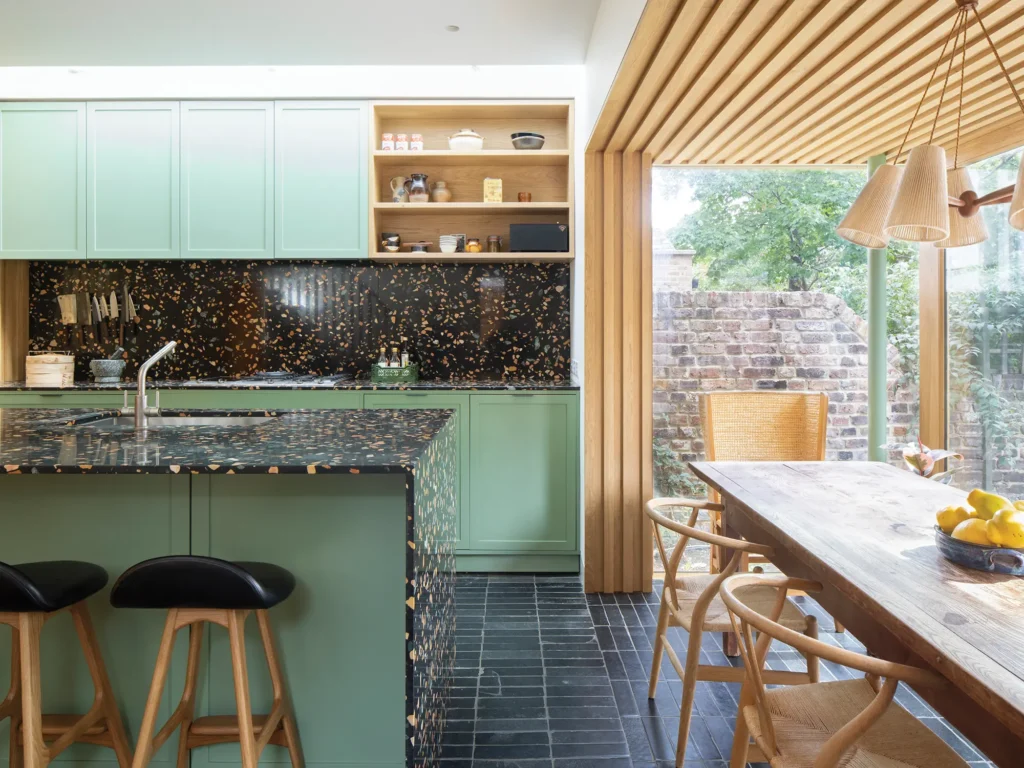
Yard Architects chose a bespoke West and Reid kitchen for this Victorian terrace extension in London, layered with a Diespeker terrazzo kitchen island with waterfall ends and matching splashback. The terrazzo features variegated green and orange flecks, adding an eye catching focal point to the space. Photo: Richard Chivers
The number of appliances, plumbing necessities and your chosen lighting options will also impact your kitchen island costs. If you have chosen to go for a statement feature such as a waterfall worktop or some striking under the counter lighting, the price of these will also be affected by the material you choose and who installs them.
If you’re a seasoned DIYer, you might be able to fit the kitchen island units and certain types of worktop yourself. However, anything that involves plumbing and electrics is best left in the hands of the pros to ensure a safe, Building Regs-compliant install. Similarly, if you’re dealing with luxury materials or a complex design, the reassurance of using an experienced fitter who will come back to fix any faults is likely to be well worth the money.
One of the biggest advantages of a kitchen island is its versatility. By incorporating additional seating, whether bar stools or a dedicated dining area, you can enhance your kitchen’s functionality and turn the space into a social family hub. It can serve as a casual dining spot, a place to study for school or work remotely, or even a creative zone for messy arts and crafts on a rainy weekend.
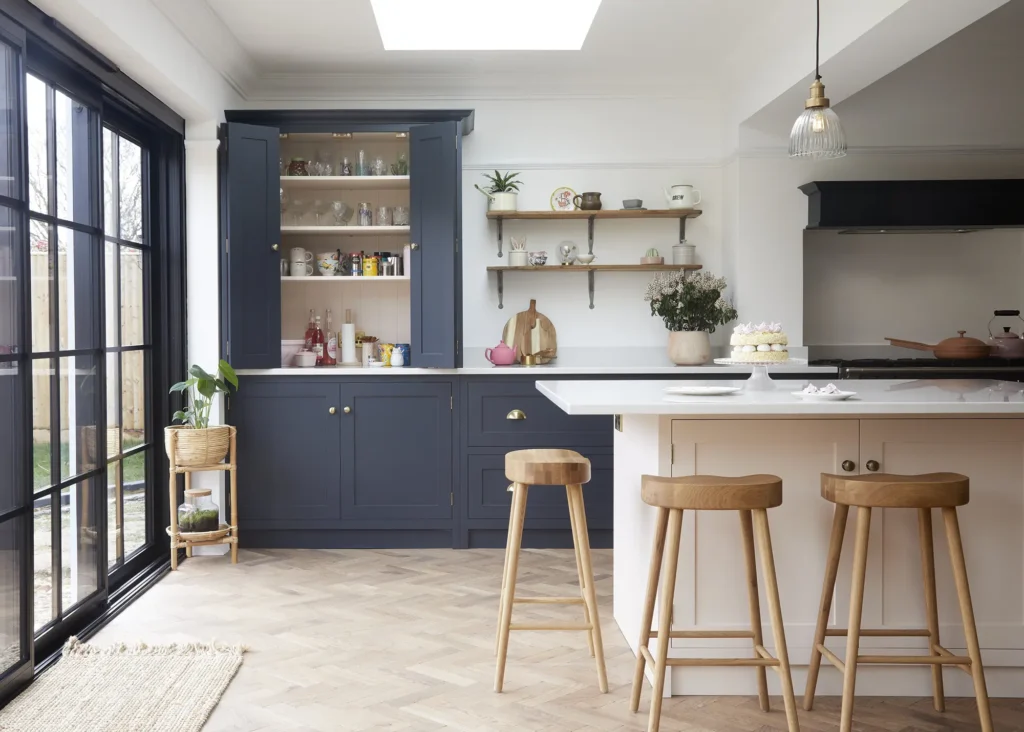
This Shaker Kitchen from Olive & Barr has been painted in Railings and Pink Ground by Farrow & Ball and is a timeless design option which prioritises both quality construction, and style
Designing an interesting split-level kitchen island can also help ensure uncongested circulation for users and help define different zones. Mixed worktop heights can be used to create a natural transition through your kitchen into the living areas, or from cooking to dining spaces.
This type of layout works well for properties or extensions with smaller floorplans that might not have room for a separate table in a kitchen-diner. This unique style is sure to add some flavour to your interiors, as it’s a clever twist on the classic island design.
If your kitchen is fairly small, you’re on a tight budget or you need to prioritise working space above culinary uses, a traditional kitchen island may not be the right choice for your self build project – but this doesn’t mean that there aren’t some great alternative options to consider.
A peninsula, a countertop extension attached on one side, is a great solution for smaller kitchens. It adds extra counterspace without extending too far into the floorplan and taking up vital room. This kitchen island configuration lends itself to becoming a breakfast bar, too, making an ideal spot for family meals. Plus, it also helps to break up a room, creating a partition between kitchen and living spaces.
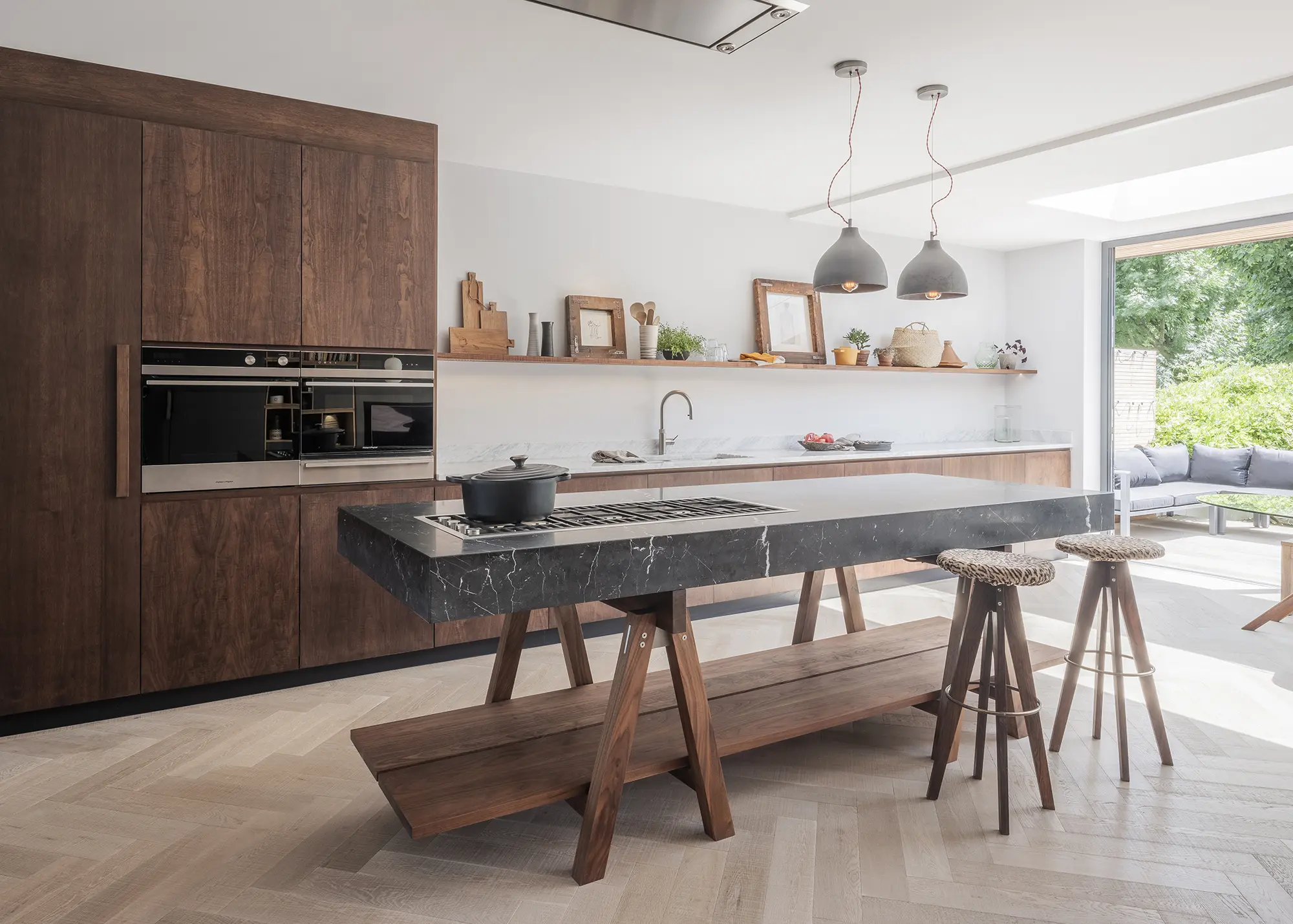
Built from solid walnut with a single slab Nero Marquina marble top, this minimalist design by Naked Kitchens gives an airy feel to the kitchen. The exposed lower shelf allows you to showcase your kitchenware. Prices start from £6,000
Small wooden prep tables or butcher’s blocks are also becoming increasingly popular for their rustic look and ability to be moved around the kitchen space as and when required. This can also be a more affordable option, as you can repurpose a suitable piece of furniture into a functional worktop with built-in storage, then upcycle it to match your individual style. A small, freestanding unit is also movable, allowing you to easily add it to the end of your regular dining table to accommodate some extra guests, or even place it outside when hosting a relaxing summer barbecue with the whole extended family.
Your kitchen island should not obstruct any movement, allowing you and your guests to circulate around the space freely. Here are some common kitchen configurations and advice on where to place your island.
U-shaped kitchen Place the island in the centre of the U to create a natural flow around the area.
Single wall galley The island should be positioned facing the cupboard area, so everything you need for cooking is in close proximity.
L-shaped kitchen An island will help create a clear distinction between the kitchen and the other space adjacent to it, so try placing it at the end of the run or in the middle of the open-plan zone.