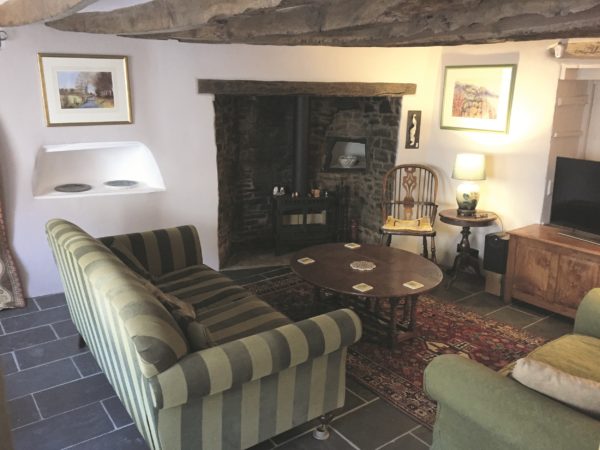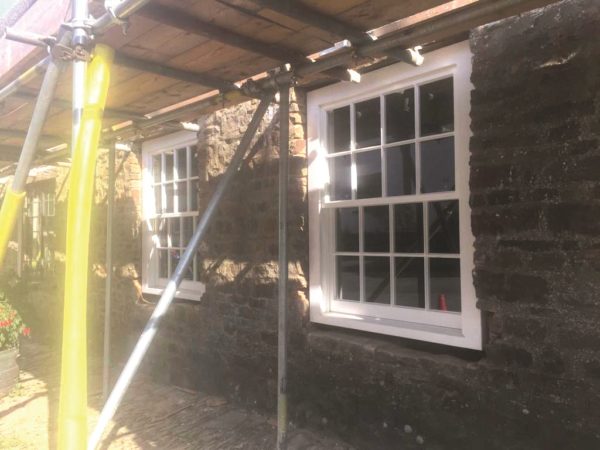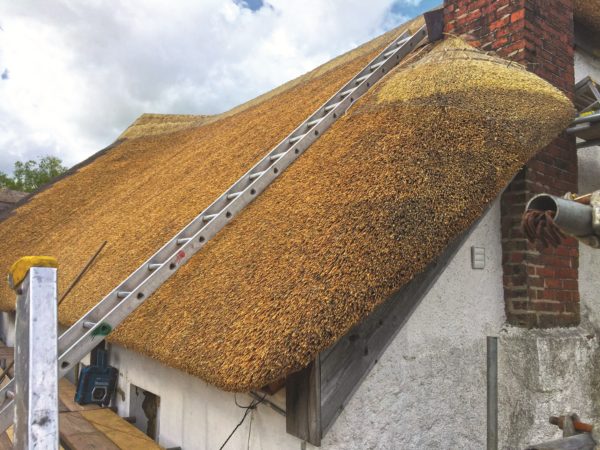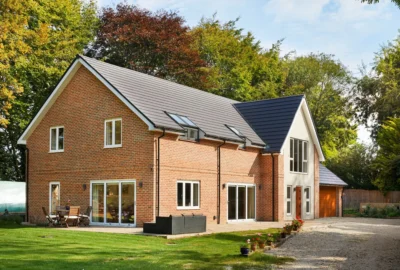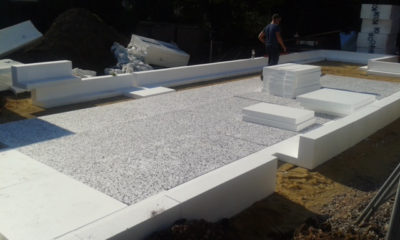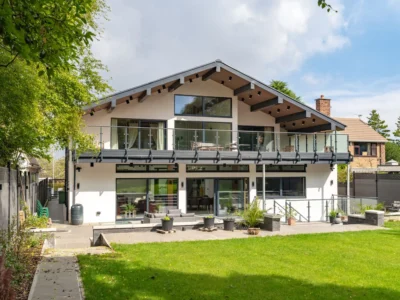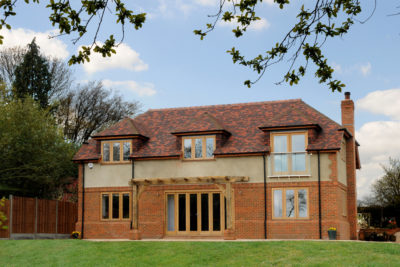When he spotted an infill site near his home in Portobello, Edinburgh, architect John Kinsley decided it would be the ideal spot for a community self-build.
Following our last entry which focused on how the group secured finance for the project, this instalment focuses on how the scheme progressed from the groundworks phase to the erection of the cross laminated timber frame.
Unexpected delays
We commenced on site in mid-April 2015. The first task was to undertake repairs to the adjacent gable wall and chimney of the neighbouring property, which were in extremely poor condition and needed to be made structurally sound before we began piling.
Once we had started the works, however, it became apparent that the partition was in much worse condition than we’d expected. By the time we’d established a sound existing structure from which we could rebuild, and agreed a method of doing so with our structural engineer, the initial two-week programme for this portion of the works had lengthened significantly.
Unfortunately this impacted even more seriously on the overall build schedule. It pushed back the earliest possible date for the manufacture of the cross-laminated timber (CLT) frame to August when Egoin, our Spanish supplier, shut down.
So, with the CLT unable to be fabricated until September, we worked back from an install date in October and calculated that there was no benefit in starting the groundworks and piling until August. As a result, we were effectively looking at a winter build rather than a summer one. Not a good start!
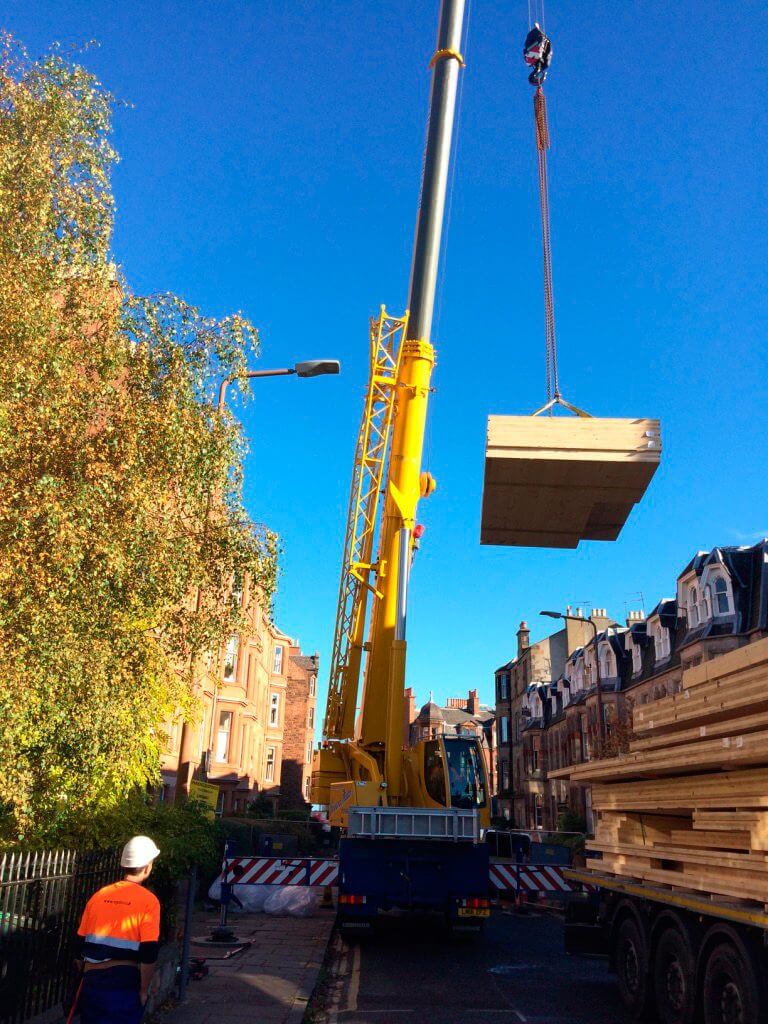
The timber frame is craned into place
Breaking ground
Fortunately, once works started in earnest we made good progress. The site strip, piling and ground floor slab all ran smoothly and according to programme. We applied for permission to close the road in order to facilitate the delivery and erection of the CLT frame. The first sections arrived from Spain on 24th October.
Cross-laminated timber framing is a relatively new method of construction for the UK. Walls and floors are built up in layers of softwood timber that have been glued together in alternate directions, like giant pieces of plywood. The units are cut to size in Egoin’s factory in the Basque region of Spain, with openings for doors and windows already formed.
The sections can be up to 12m long by 3m high and are craned into position on site and screwed together with metal brackets. The onsite assembly of the CLT frame components were undertaken by a three-man team of joiners from Egoin.
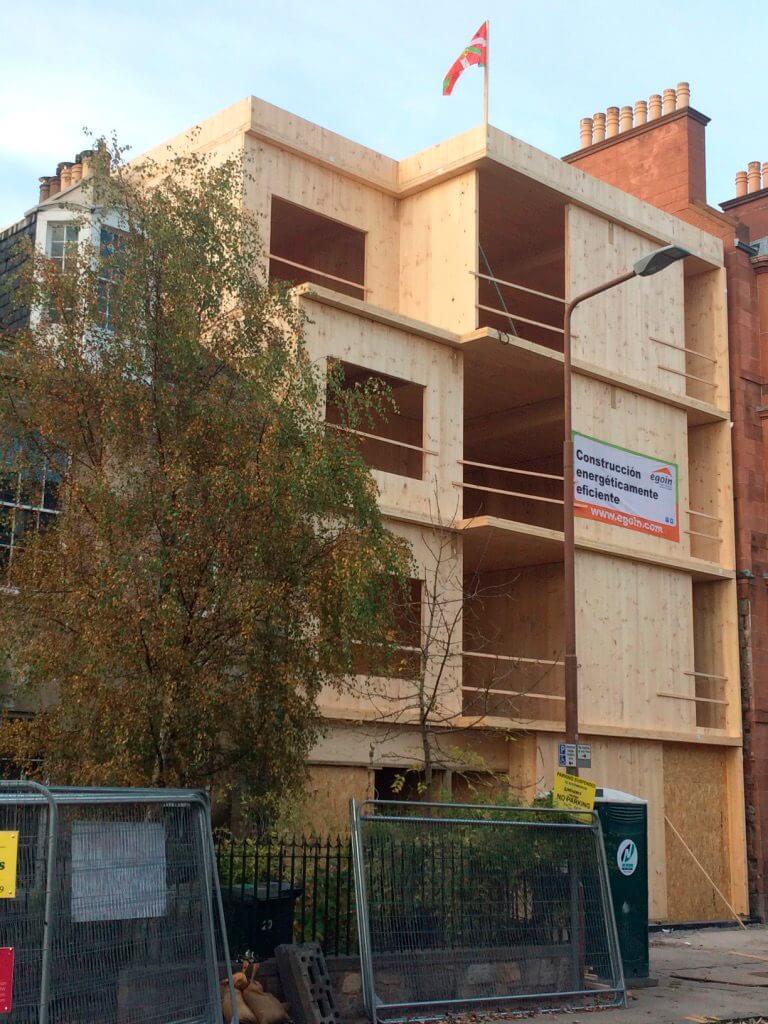
The completed cross-laminated timber frame
Why timber frame?
Typically, a conventional structural system for a multi-storey residential unit like ours might be formed of a steel frame with concrete precast floor slabs, fireproof cladding and blockwork walls with plaster finishes.
The CLT frame provides all of those functions in one and can be installed very quickly – in our case it took less than two weeks. It is also sustainable and requires no wet trades to be on site. As the components are pre-engineered under factory-controlled conditions, it is highly accurate and facilitates highly airtight construction. External joints between sections of timber are sealed using airtight tape.
If you’re keen to see exactly how the timber frame was erected on site, check out this video:
The timber sections are oversized so that in the event of a fire, the outer layers will char while the inner sheet retains the strength to support the building. Our frame is – for now at least – the largest CLT structure in Scotland.
Swift progress
After nearly three years of visualising the project, it was a very emotional moment when the first pieces of the CLT frame finally arrived. To walk around the interiors of the flats for the first time, feeling the size of the spaces that had been formed was incredibly exciting. We also caught our first glimpse of the fantastic sea views we will have out across the Forth.
With the frame complete, we invited our Basque joiners around for a celebratory cross-cultural meal of haggis, chorizo stew and tortillas, musically accompanied by Gica on fiddle and Eneko on the guitar.
Since then, the project and its unusual method of construction have generated significant interest, and we’ve had lots of requests for site visits.
Thanks to the unseasonably good autumn weather, we were able to complete the CLT frame within two weeks. Following that, our next challenge was to get the building to wind and weathertight before conditions deteriorated with the onset of winter.
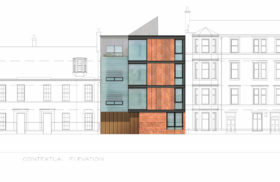
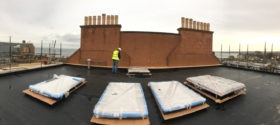


































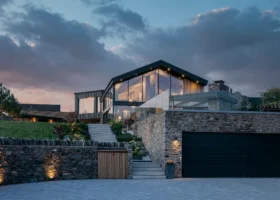




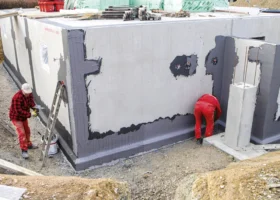









































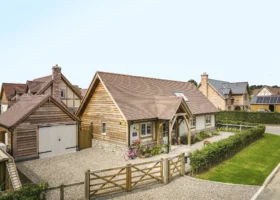












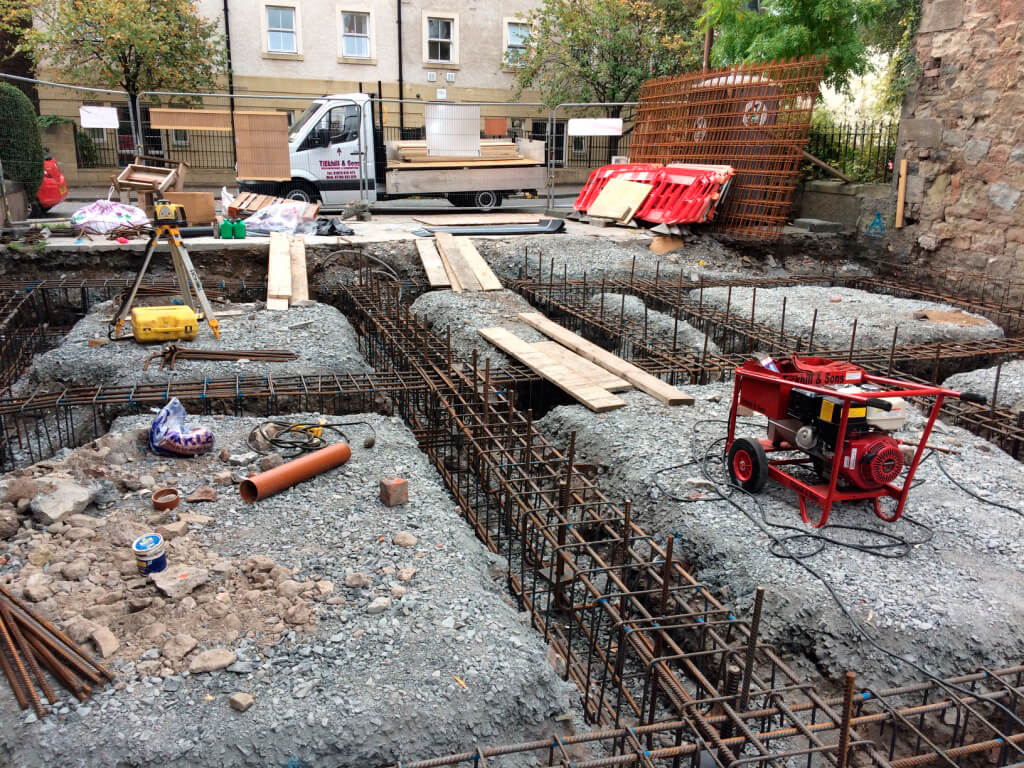
 Login/register to save Article for later
Login/register to save Article for later
