How to Choose the Perfect Outbuilding
There are various reasons why adding a standalone structure to the garden is popular. Many people are attracted to the practical appeal of creating somewhere to entertain guests and relax in, while others might like the idea of working from home in a separate area from the main living space, the opportunity for extra storage or simply wish to invest in their property’s value.
There are various possible uses for an outbuilding, then, but you will need to ensure that your chosen design is suitable for both your plot and budget.
Before you buy
First of all, you need to clarify what and where you can build on your land, and if you need consent to do so. Outbuildings are considered to be within the parameters of permitted development (PD) rights, as long as the design complies with the set conditions on size etc. If your project qualifies, you can go ahead without seeking formal planning permission.
You may need specific consent if your plot is within a conservation area or the curtilage of a listed building. Whether bespoke or off-the-shelf, if you’re buying from a specialist supplier, they should be able to offer advice on whether the structure will require planning permission.
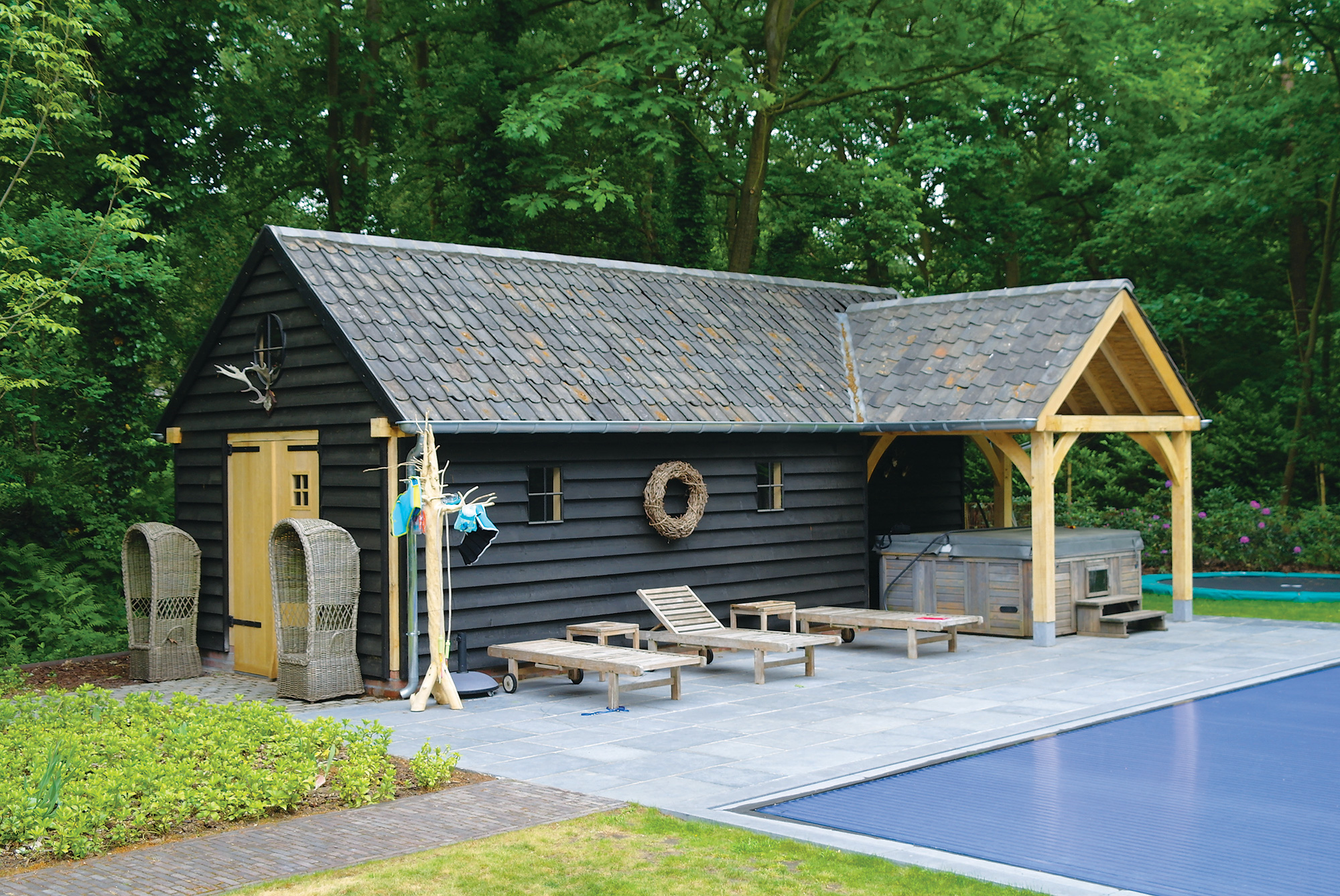
Be aware that the intended use of the construction is crucial. To qualify as PD, the building must be incidental – ie there only to supplement the original house.
If you’re keen to include sleeping quarters or other conventional rooms – or if the local authority thinks the design could allow for this in the future – you will need full planning consent. This is because it becomes classified as ‘ancillary’ – which in the planners’ eyes means it could be used for purposes you could normally undertake in a standard house.
The shape and size of your garden amenity is likely to dictate an appropriate place for an outbuilding. You’ve probably got a location in mind, but make sure the ground conditions are suitable.
You may also need to check for access to utilities; the position should be appropriate for connection to mains electricity and drainage if required. Consider also the movement of sunlight, too, and if any nearby trees will cast shade or complicate foundations.
Design options
The structural and aesthetic options available for an outbuilding are just as broad as the choices out there for building your own home. You can choose from affordable self-assembly kits through to pre-manufactured designs, either chosen from a supplier’s catalogue or tailor-made.
When it comes to contemporary-looking structures, on-trend solutions often comprise expansive glazing, flat roofs and chic industrial details. “The most popular finish this year is Western Red cedar cladding, but other options include cement render and powder-coated standing seam steel cladding, which offers a more commercial look,” says Craig Riley, director at Green Studios.
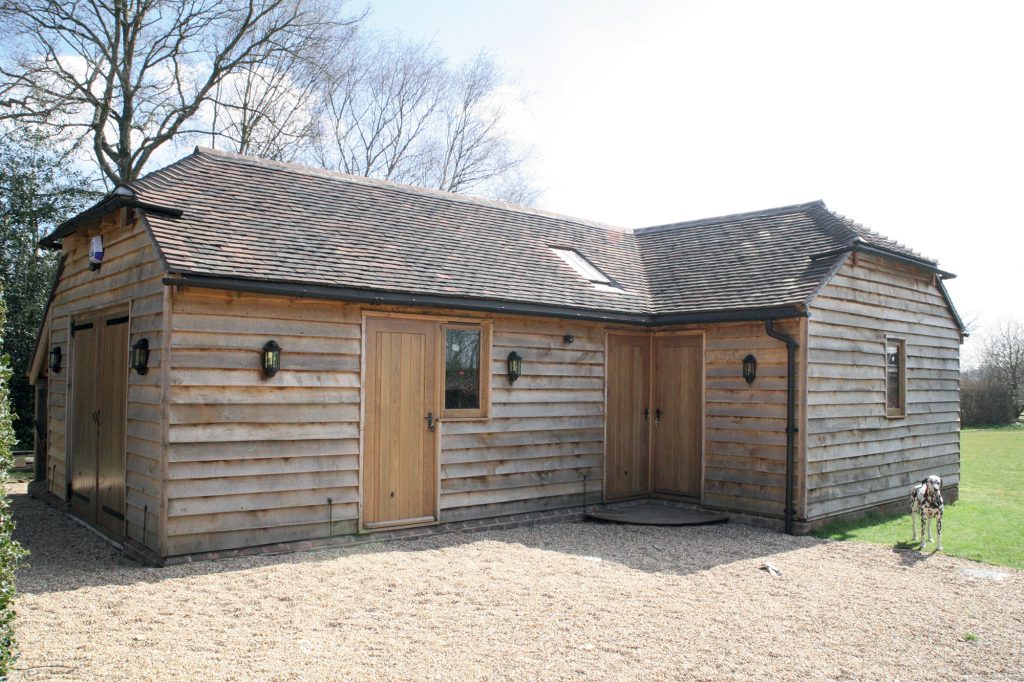
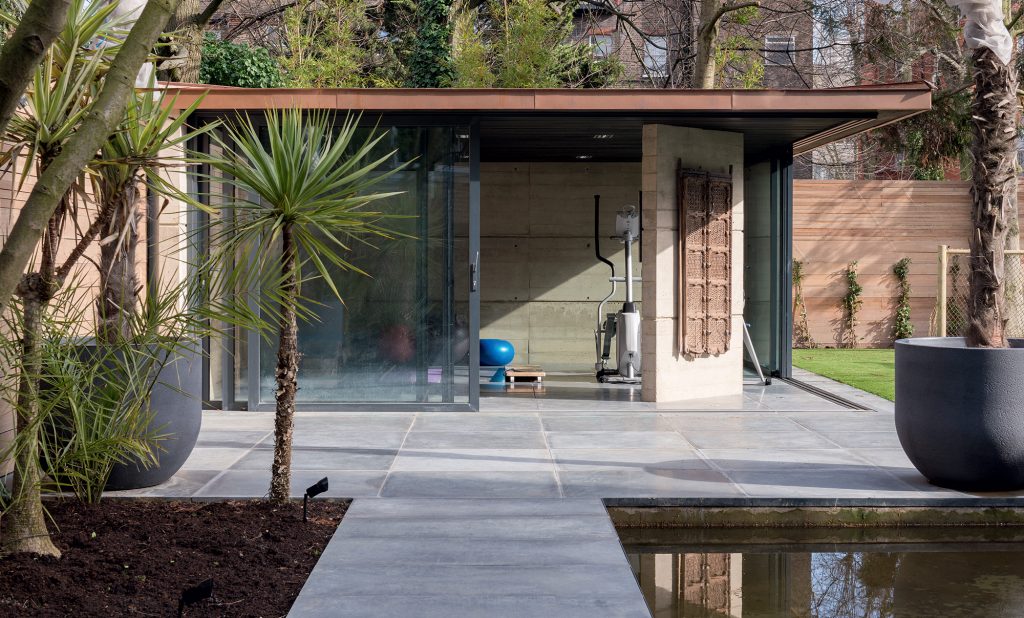
For those seeking something with a heritage edge, green oak buildings provide sought-after character and traditional appeal. “In oak framing we don’t tend to notice many changes in what’s popular because the designs are universal,” says Andy Guppy from The Classic Barn Company.
Many people choose a structure that works as both garage and extra living space. “The options are endless when it comes to fusing these two uses under one design, but it’s important to work alongside your oak frame specialist to create a cost-effective scheme that is structurally sound,” adds Andy.
Functionality will have a big role to play when it comes to deciding on the most suitable design and features, so think carefully about what you need from the building. For example, if you intend to work from it all year round, you will need to ensure that it can withstand the vagaries of the changing seasons with efficient heating and insulation, and that it’s got suitable electrics and plumbing.
You may also want to consider how secure the structure is, especially if it’s storing expensive technology, gym apparatus or prized possessions.
Popular Design Options
|
Price the job
Deciding whether to go bespoke or off-the-shelf often comes down to budget, with custom-made designs generally costing more. Be aware that most suppliers will require you to coordinate your own groundworks and service connections, so always confirm what is included in the price when you get a quotation.
Basic kits from DIY stores range from small self-assembly shiplap timber summerhouses, costing around £500, through to large tongue-and-groove timber log cabins that come with an assembly service (approximately £8,000 all-in).
Standard designs from specialists are often customisable, meaning you can choose details depending on your needs – from insulation and windows through to electrics and renewables. If you would prefer a bespoke scheme, arranging a consultation with your preferred company is the best way to get the ball rolling.
There are a range of service options available, including design, installation and erection packages. “The cost will depend on overall size, features and finish, but our prices typically start from £300 per m2, delivered, built and roofed,” says Alan Tomlinson from Courtyard Designs.
Working alongside a specialist provider comes with the added advantage of on-tap expert advice on issues such as planning and Building Regulations, along with a tailor-made finish. “Going bespoke will generally be 15%-20% more expensive due to the design time, engineering and other associated costs,” says Charlie Mills from Oakwrights Country Buildings. “Our fully-erected two bay garages can start from £6,468, but naturally it can be as expensive as your imagination desires.”
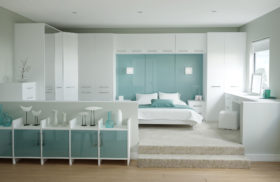
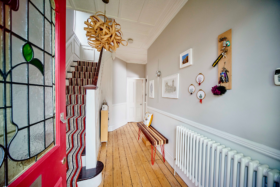















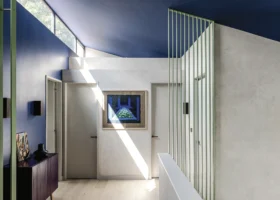
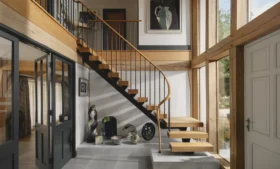













































































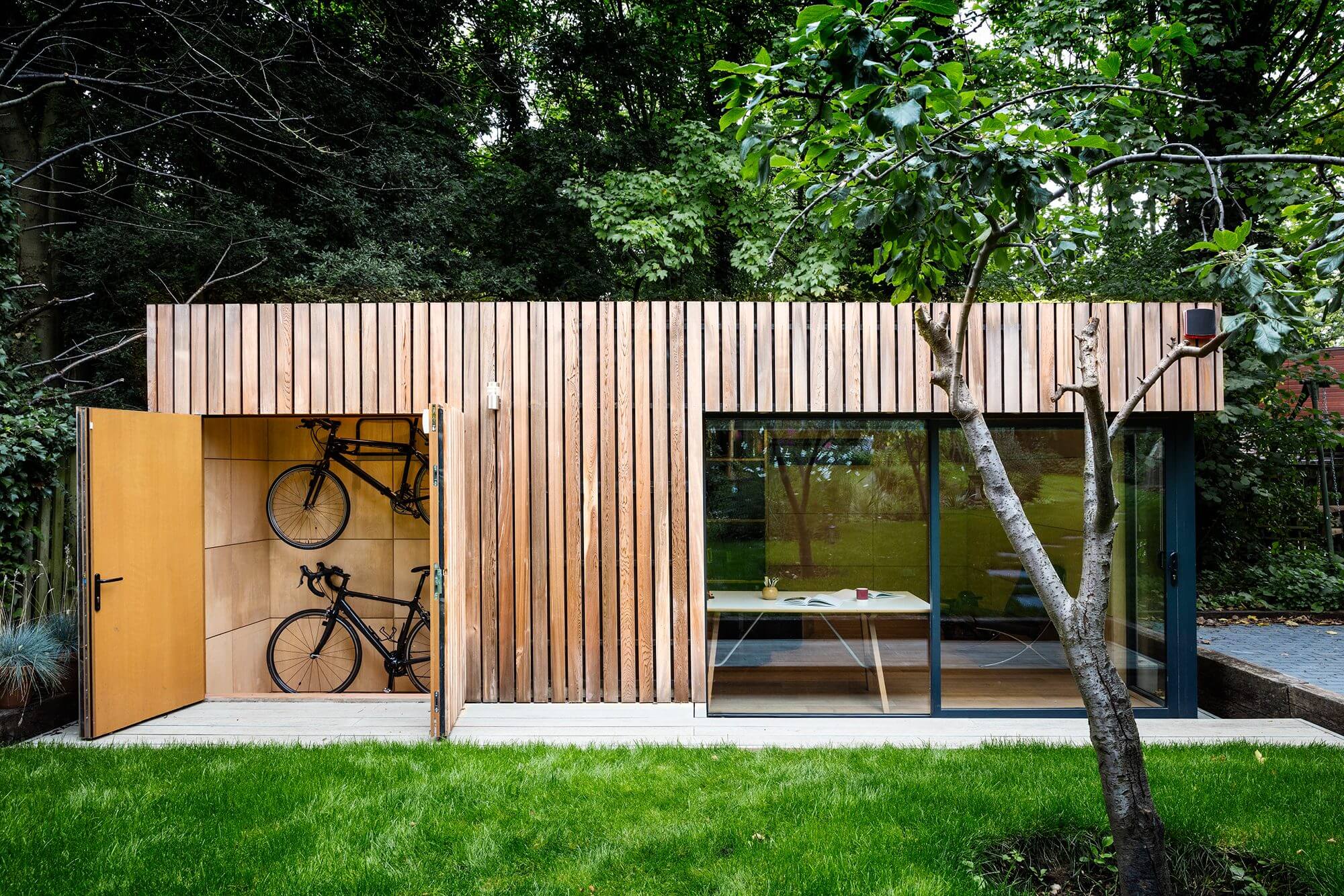
 Login/register to save Article for later
Login/register to save Article for later

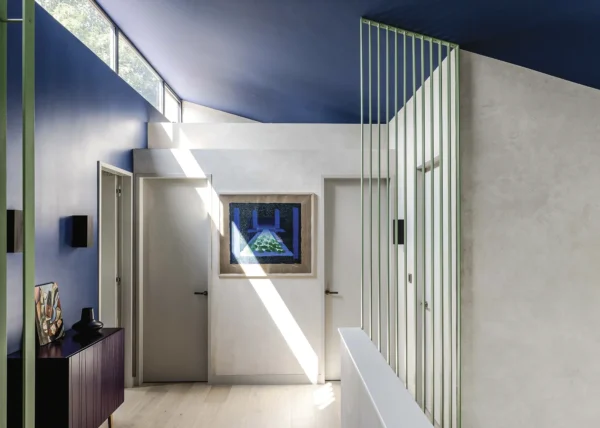
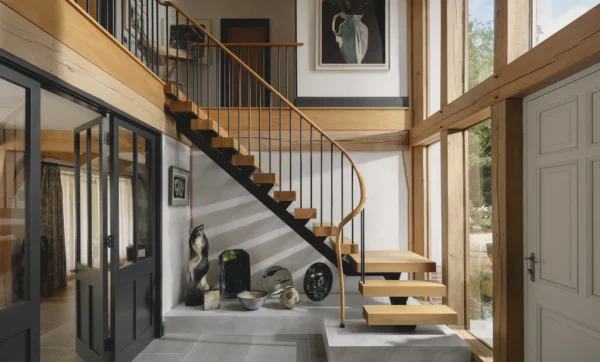
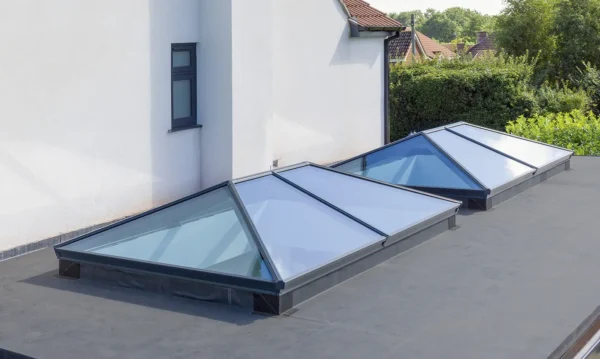
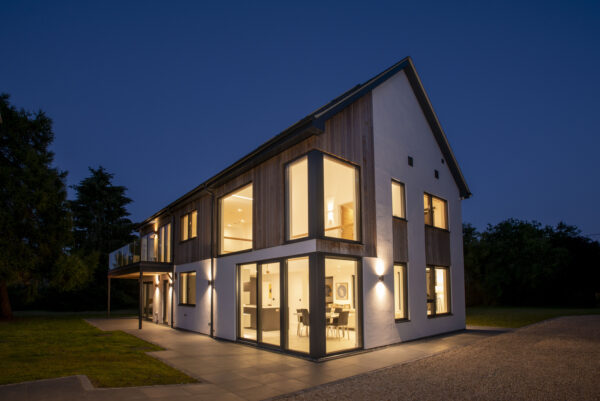
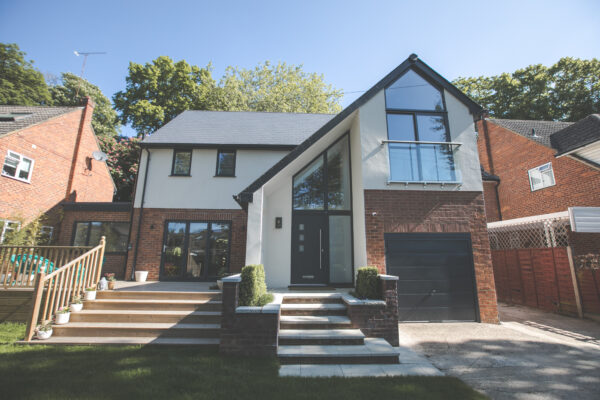
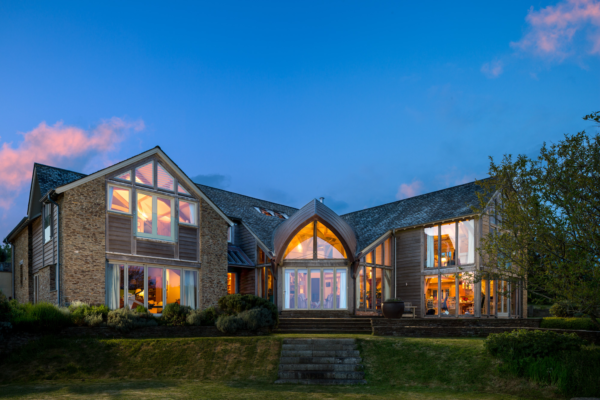
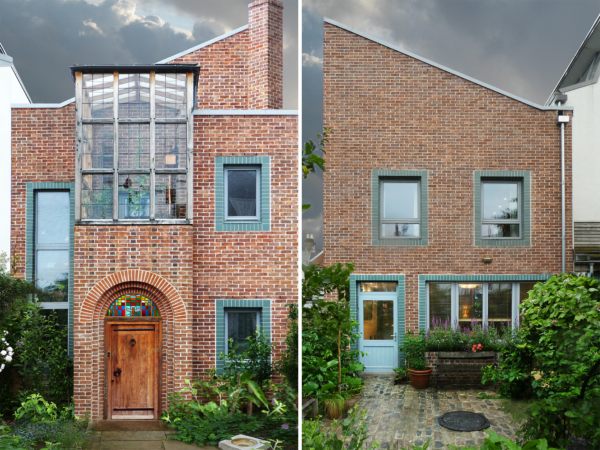




Comments are closed.