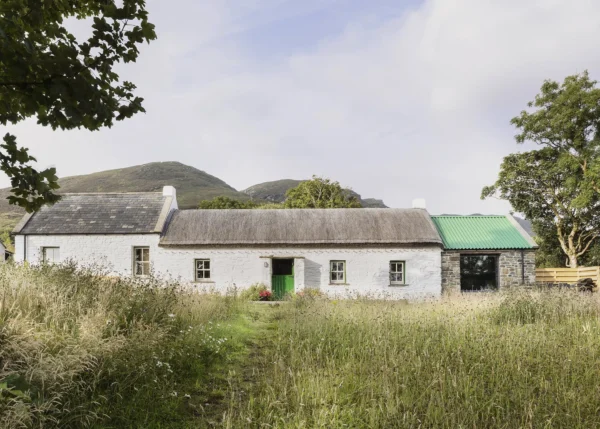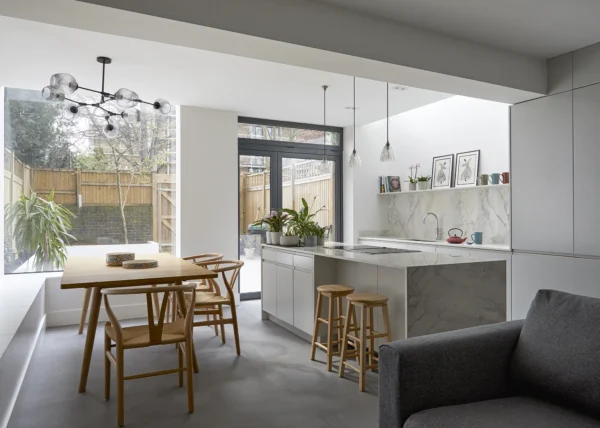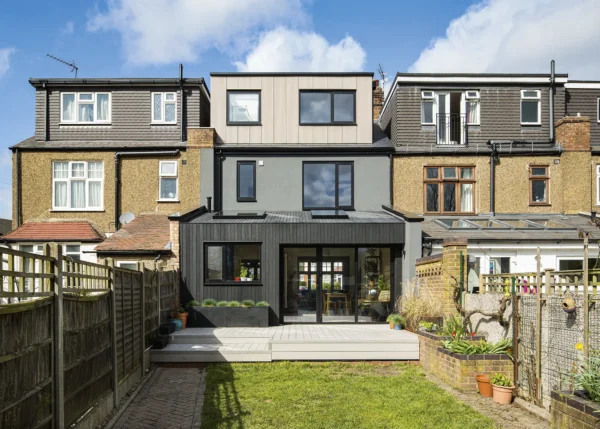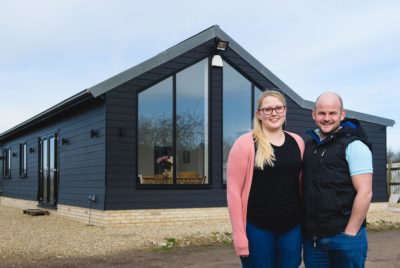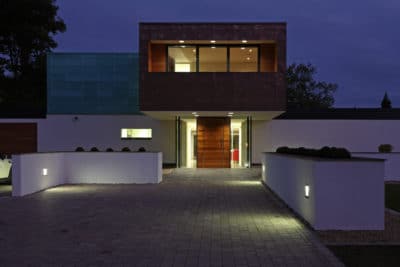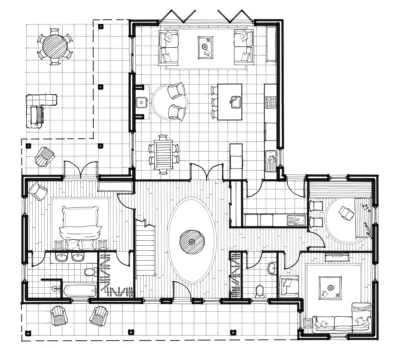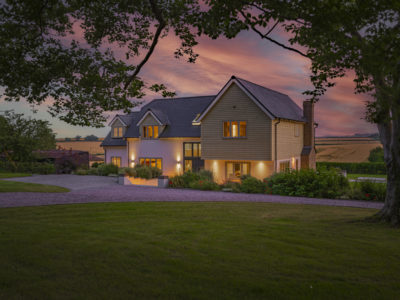200 Year Old Cottage Renovation
There was a mixture of elation and ‘that sinking feeling’ when David and Heather Burton got the phone call to let them know their sealed bid to buy a run-down cottage had been successful.
“One half of me was really excited at the prospect of doing it up, while the other half was wondering what on earth we’d landed ourselves with,” says David.
“We knew it was in a bad way, but I don’t think either of us had realised just how dilapidated it was.”
- LocationEast Yorkshire
- Type of projectRenovation
- Style:200-year-old former blacksmith’s cottage
- Method of constructionStone and render
- House size111.5m² (1,200ft²)
- Plot size0.16 acres
- Purchase price£150,000
- Renovation cost£98,000
- Total cost:£248,000
- Cost per m²£879 (£82 per ft²)
- Renovation time18 months
All in good time
For a year, David and Heather remained in blissful ignorance of the extent of the work required, while they waited until they had time to give the project the attention it clearly needed.
This also gave them chance to work out how they were going to transform the dark, old fashioned property into somewhere light, open and welcoming.
“We decided to renovate the cottage in two phases to help spread out the costs,” says David. “The first phase would be the renovation of the main cottage followed by the conversion of a single-storey extension at the front of the house at a later date.”
Renovation rather than new build
The biggest challenge was the cottage’s location. It is hidden away from the main road in a village near Hull, and is only accessible through a narrow stone archway linking other buildings.
“It’s wide enough to get a car through, but not a truck, so getting materials on and off site was always going to be a major consideration,” says David.
“If we knocked down the cottage and started again, there was no way we could get lorry-loads of bricks, stone or trusses on site. Renovation was the only logical and practical route.”
Poor access was just the tip of the iceberg, however.
A survey of the detached, two-storey house was unforgiving. The original property was a single-storey stone building, which had been built up to a second storey using clay bricks.
Over time the house had moved quite considerably, causing huge cracks in the walls and a certain amount of bowing. The stone and brick sections were not bonded properly, and the mortar in both sections was disintegrating badly.
There were timber lintels where there should have been concrete ones, and the whole property was damp as a result of blocked drains. At some point the cottage had been extended sideways and the roof trusses were consequently under-sized, resulting in roof spread.
The list of disappointments didn’t end there. The kitchen was dark and grimy with a very low-beamed ceiling and chipped lino floor, and although the cottage had three bedrooms, one of them was tiny and the space seriously compromised by a badly positioned boiler.
Design and structural decisions
“We decided to do whatever work was necessary to make the cottage structurally sound and then open up the rooms by removing walls,” says David.
“The original external stone wall, which runs through the middle of the property, was too thick and solid to move, but we could take out the wall between the kitchen and downstairs bathroom and remove the ceiling in the main bedroom to create loads of light and space.”
The couple also decided to take out the staircase wall and create a mezzanine glass balcony that would divert ‘borrowed’ light down into the sitting room. The tiny bedroom would become a wet room, with linking doors into both of the remaining bedrooms.
“We employed a friend, joiner and builder David Maker, to do the renovation,” says David. “We have known him for a long time and have always liked his approach to work. We knew he would do a great job.”
The first task was to strip out the old kitchen units, ground floor bathroom fittings and stud walls, then stabilise the cottage by rebuilding one corner of the house where movement had caused cracks higher up the wall.
“It wasn’t long before we discovered just how badly it had been built,” says David. “The walls were thick, but they were filled with loose rubble and dirt, so as soon as we started to knock into them the stone just crumbled away. It was almost impossible to get a clean edge.”
With skill and perseverance, David Maker managed to ‘lace’ reclaimed stone and new breeze blocks into the original walls to strengthen the corner. He followed the same process when taking out the kitchen wall at the back of the house, where the kitchen window had been to create the opening for bi-fold doors.
Heather and David wanted to keep a conservatory which had been added by the previous owner, but reduce its width to allow more room for the bi-fold doors.
“The conservatory was in reasonable condition and created more living space, but it was too big and needed to be more effectively linked to the main house,” says David.
Replacing the roof and removing the ceiling
Lack of light was a major issue on the first floor, where the main bedroom, running the full width of the cottage, only had one window and a low ceiling.
“We looked through the loft hatch and realised there was a huge roof space which was completely unused,” says David.
“Although it would incur extra cost, we didn’t want to miss an opportunity to create more space and light. We knew that if we didn’t take out the bedroom ceiling and create a vaulted roof we would regret it.”
But as they started to pull down the ceiling it soon became apparent that the roof timbers had been modified at some point and no longer had the structural strength to prevent spread.
“If we were going to go to the trouble and expense of vaulting the ceiling we would have been mad not to replace the roof at the same time,” says David.
Finance concerns
The change of plan probably cost Heather and David £10,000 more than they had originally budgeted, but it was an overspend worth making.
“It has completely transformed the house from a small, dark, unexciting cottage into an exhilarating modern living space,” says Heather. “As well as vaulting the ceiling, I’m glad we also replaced the stair wall with a glass mezzanine, which just helps to make the house even lighter.”
Velux windows were installed on both sides of the house, and the upstairs windows were replaced. A small window in the kitchen was turned into a full-length vertical picture window, which lets in much more light.
In the wet room, a plywood floor was packed to an angle to create sufficient fall for the water to drain away and the showerhead was fixed to an overhead beam in the centre of the room.
A bath was fitted under the sloping ceiling to maximise the space, while the toilet was positioned behind a second door leading to the guest bedroom.
David Maker built a new open-tread staircase, took out a 1970s-style stone fire surround in the sitting room and enlarged the fireplace itself ready for plastering. He also tanked the kitchen walls to prevent rising damp, before the property was plastered.
“By the time the plastering was complete and the bi-fold doors put in the kitchen, the house looked completely different,” says David.
“There were definitely times when we wondered what we had taken on, and there was a point in the middle of the renovation when we seemed to be taking one step forwards and two back. It was really hard, and there didn’t seem to be an end in sight.
“But we didn’t take this project on board to make a quick profit. We really enjoy the process of taking a dilapidated old property and giving it a new lease of life.”
Future plans
There is still plenty of work to be done on the property. The garden has been landscaped and the driveway laid with gravel, but a lean-to at the back of the cottage will one day be converted into more living space, adding a third bedroom with an ensuite bathroom upstairs, and another living room downstairs.
“That’s the long-term plan,” says David. “But first we have to save up and work out how we are going to do the second phase. There is still huge potential to develop the cottage further and that’s what makes it so exciting. It’s a project that will continue to evolve.”
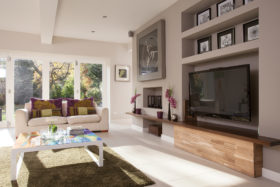
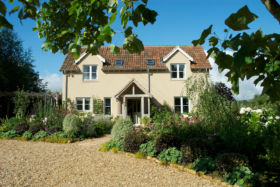






























































































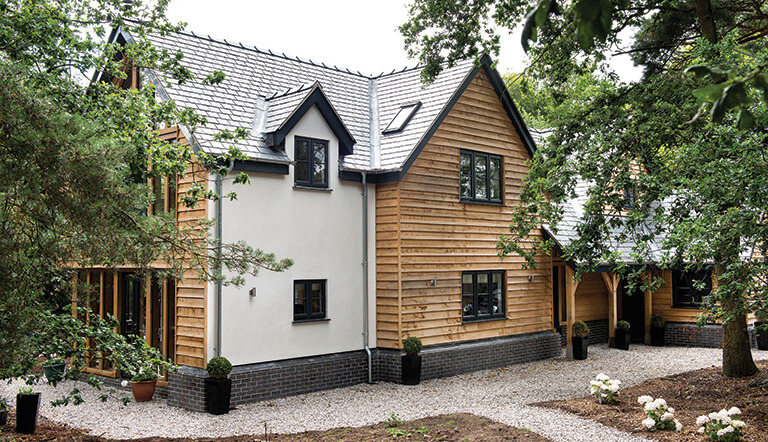
 Login/register to save Article for later
Login/register to save Article for later

