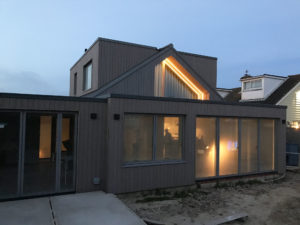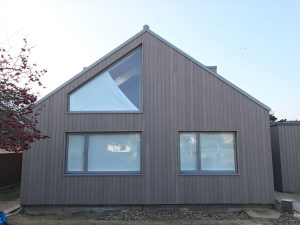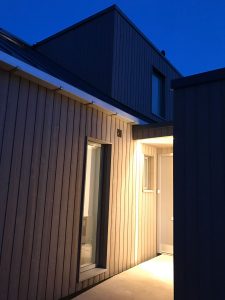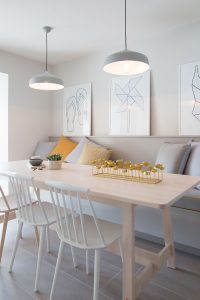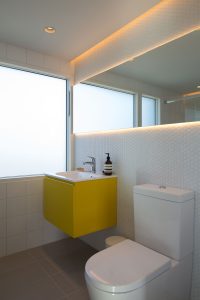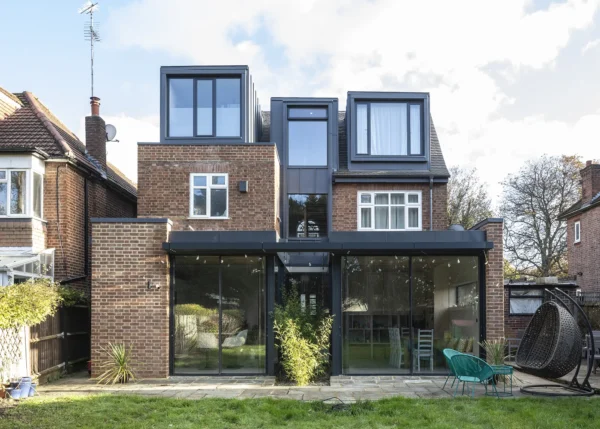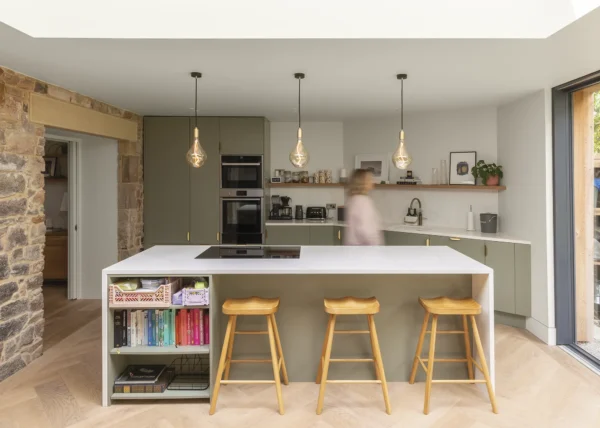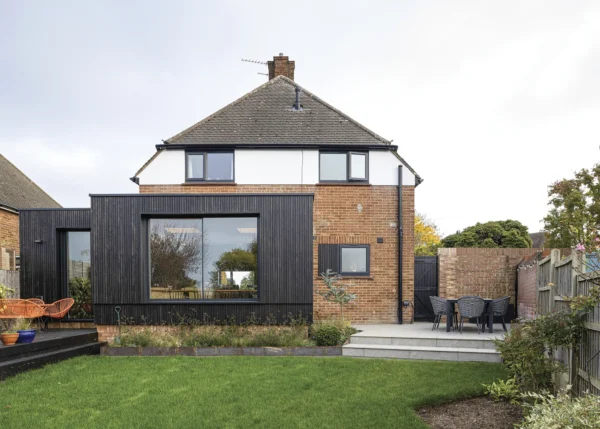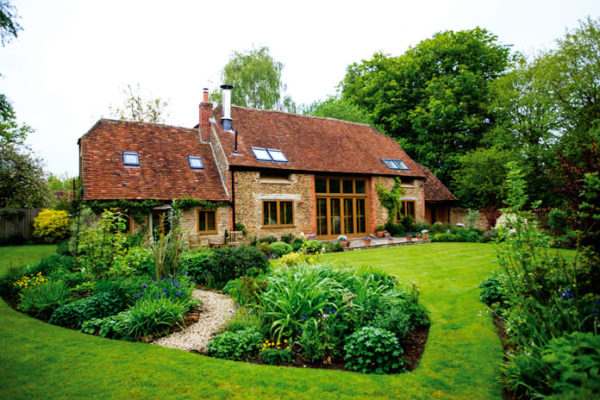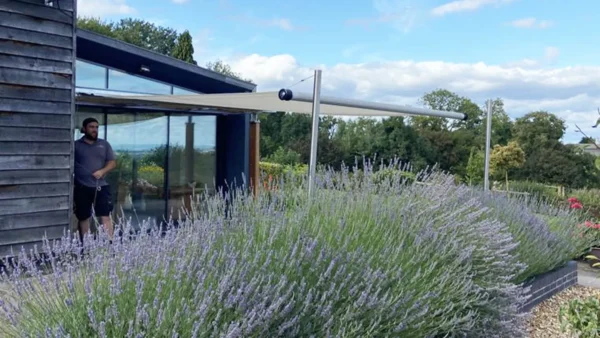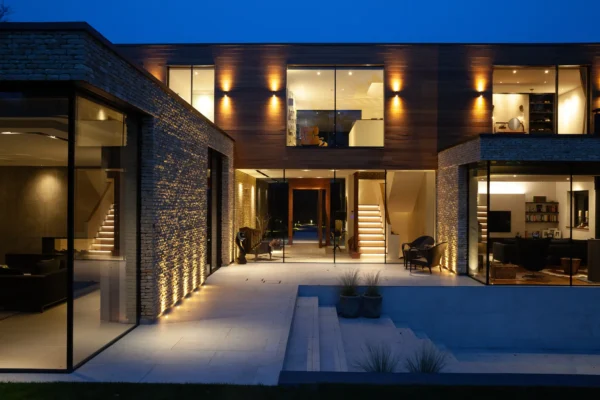Coastal Bungalow Transformed Into Modern Home
Charlotte Bowen and Bob Harris purchased a 1960s bungalow and garage close to West Wittering Beach, with a mind to undertake a major overhaul and transform the property into a modern home.
Their plans involved a rear addition, loft conversion, garage extension and revamp throughout, to establish at a five-bed, three bathroom beachside dwelling.
- LocationWest Wittering, Chichester
- ProjectRenovation & extension
- StyleContemporary
- House size194m²
- Build cost£242,000
- Cost per m²£1,247
- Construction time11 months
Intelligent design
The original house was typical of the seaside location, with a garage and small garden. The site had existing planning permission to extend substantially but this would have adversely affected the locale. Regardless, the bungalow was poorly laid out and in need of a complete refurbishment.
50 Degrees North Architects came up with a design that sought to utilise the existing fabric wherever possible to avoid waste and keep costs down. They retained the external walls, placing a stairway at the heart of the plan and almost doubling the footprint, with a pair of dormers and a rear extension – the latter helping to enhance the dwelling’s relationship with the garden. Creating architecture that would age gracefully was at the heart of Charlotte and Bob’s plans.
Clever placement of the east and west facing glazing, along with the internal arrangement, allows sunlight to enter the home throughout the day. Carefully positioned roof lights and specially-shaped windows give the property’s exterior a strong sense of character.
The whole building is clad in zinc, timber and aluminium to protect it against the elements, and providing a crisp, clean aesthetic. The detailing is simple and budget-minded to adhere to the client’s brief for striking, low-cost architecture.
Practical considerations
The design team put considerable thought into incorporating concealed storage solutions and space for a plant room where appliances could easily be maintained. They also included a range of spaces throughout the house – such as the bedrooms, which are clad with OSB (oriented strandboard) boarding with LED wash detailing.
The ground floor living areas have an open-plan feel but with clearly defined zones to promote family interaction. The first storey is reached via a low-cost staircase that has been enhanced to give it a fresh look.
Professional support
The architects were asked to work within permitted development (PD) rights to maximise the value of the property, whilst retaining the understated scale of the house. They also over oversaw planning applications and building control approval, as well as engaging with contractors and neighbours, when required. The couple were glad of the regular site meetings, which allowed for changes to the specification to keep the project within budget, too.
Using state of the art materials, innovative light fittings and an efficient structural scheme, the property has been transformed into a desirable contemporary home. “The illumination is a key element, which we love. There are so many ways to light the spaces,” says Charlotte. High levels of insulation, intelligent heating and low impact materials all help give the project a sustainable edge. The overall design approach is part Scandinavian and part seaside retreat, as well as being considerate to its suburban surroundings.
End product
Despite the fact that completing the project took three months longer than originally planned, it was delivered to a strict budget to maximise its value. “This house is a haven, a calming space. It wasn’t about big statements but the finished scheme acknowledges the importance of constant communication and accepting the ups and downs of a project,” says Bob. “The boundaries set by our available funds and the site have delivered something truly special.”
“We’re really proud of the result, the builder took great care of the use of the materials and the junctions where they meet,” says Charlotte. “The architect and builder have gone on to work together again.”
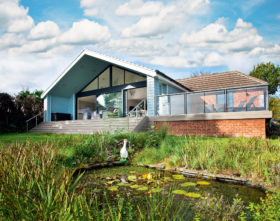
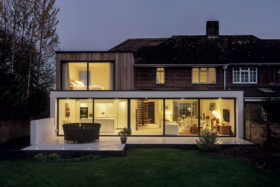















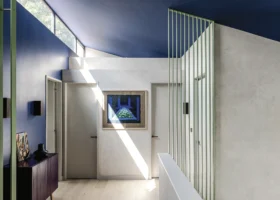
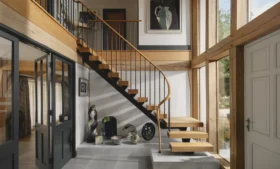












































































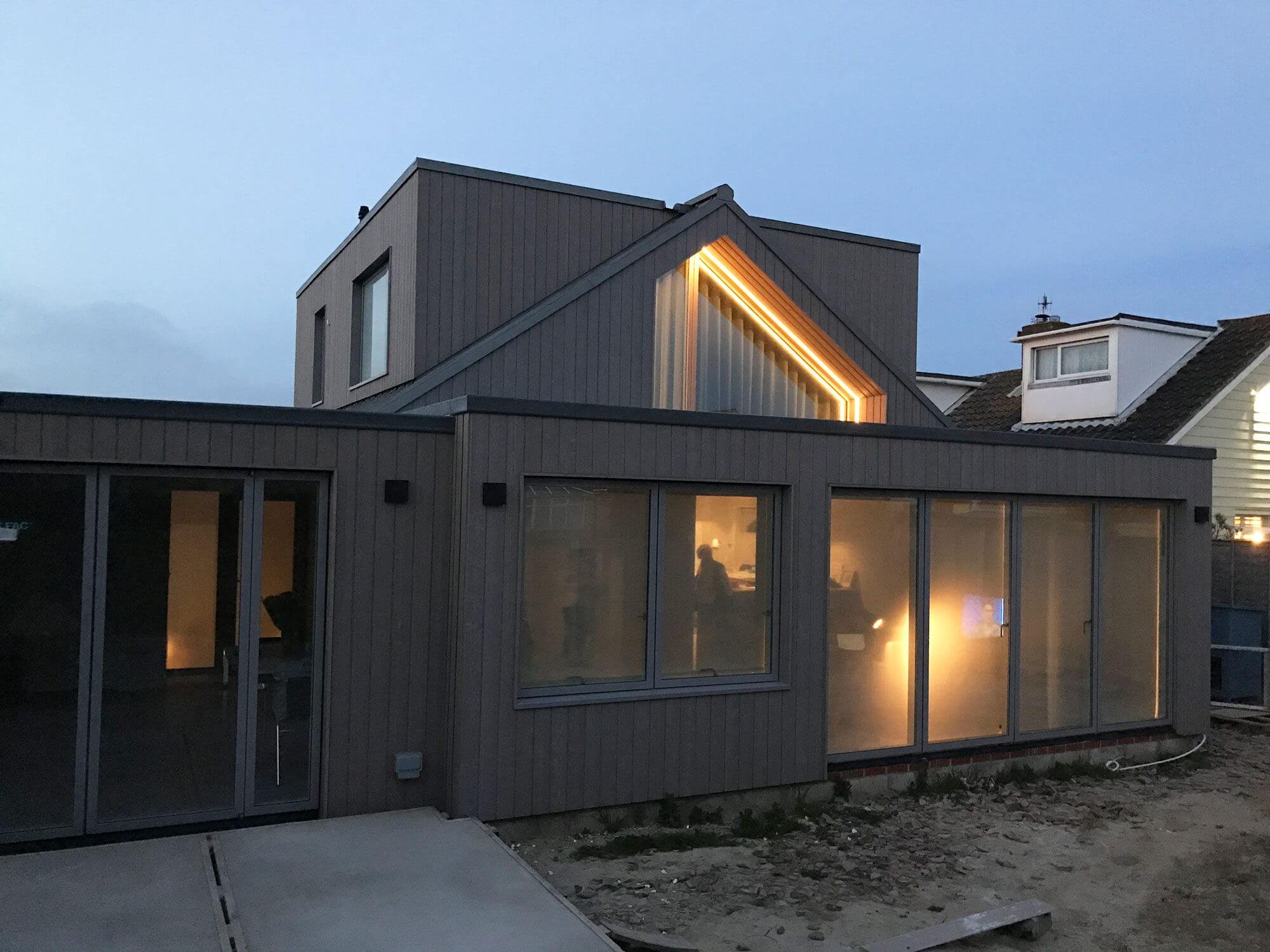
 Login/register to save Article for later
Login/register to save Article for later

