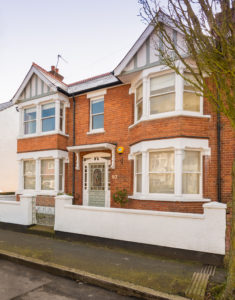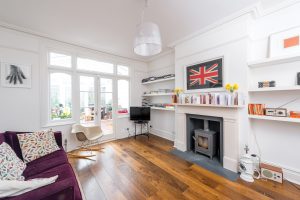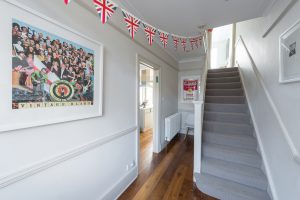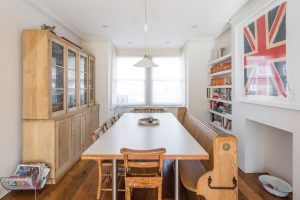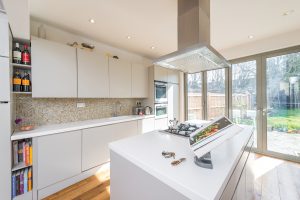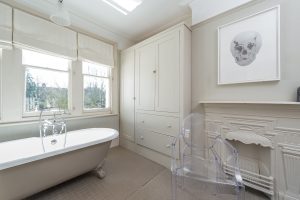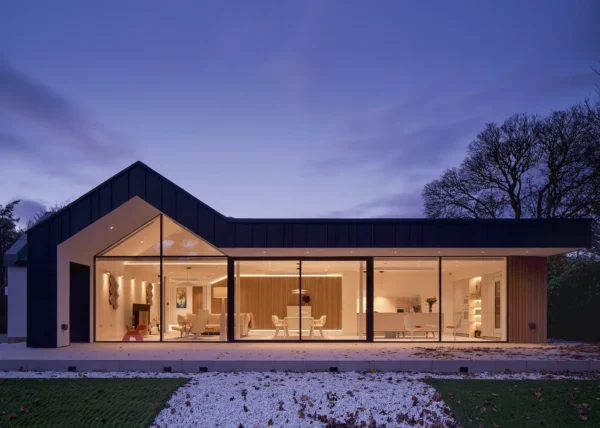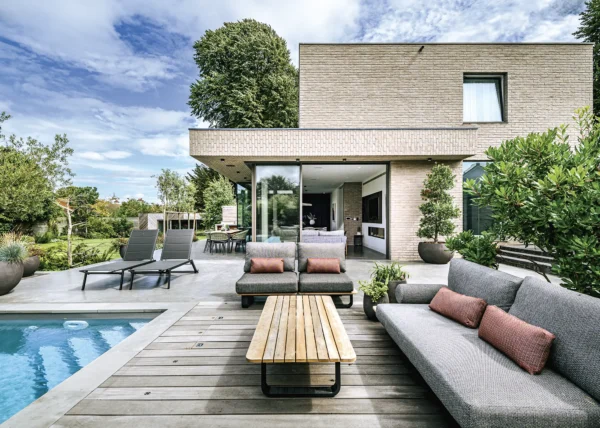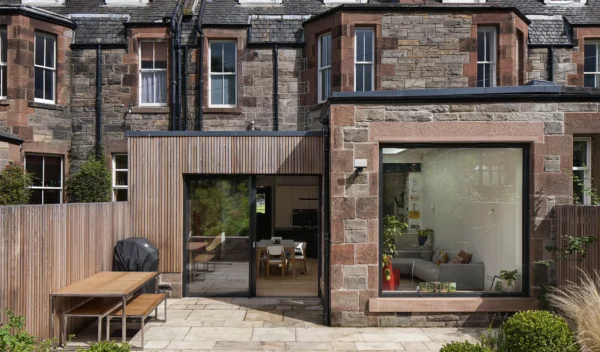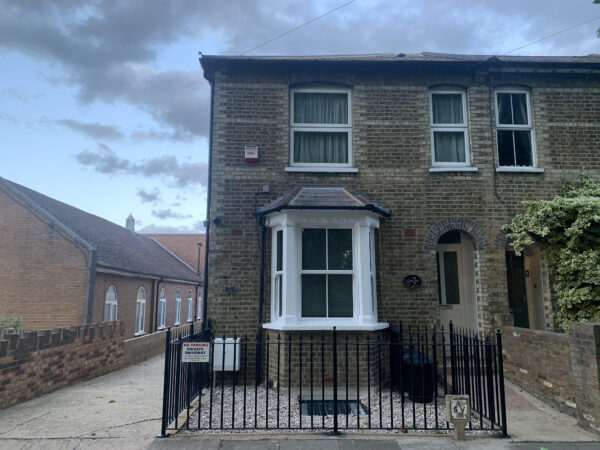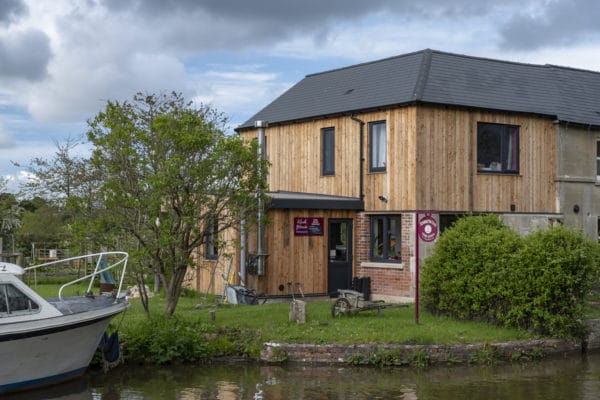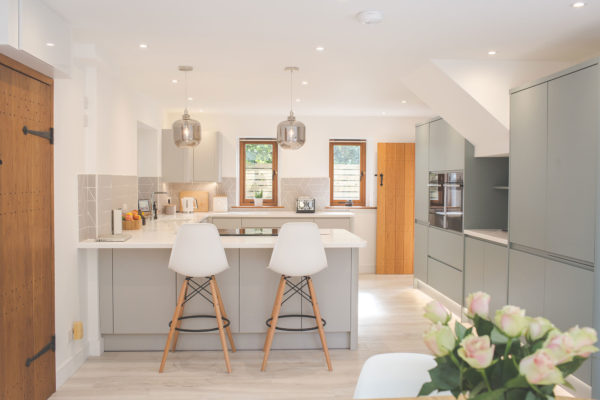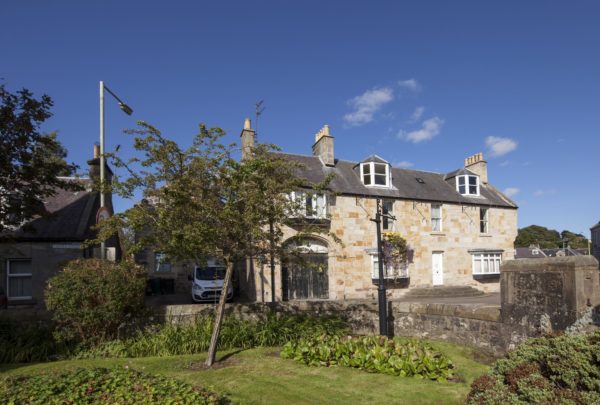Edwardian Home Renovation
When Tammy and Aaron Goldstein moved into their Hertfordshire home, it signalled the start of a major renovation project. The double-fronted Edwardian property in Watford, last renovated in the 1970s, is now a stunning family home.
Moving in day
“We were very specific about the type of property we sought. The area seemed more affordable and there were plenty of homes offering just what we were looking for. Older houses have so much character. They wrap themselves around you with their charm.”
- LocationWatford, Hertfordshire
- ProjectRenovation
- StyleEdwardian
- House size151m²
- Renovation cost£50,900
- Project cost per m²£337
- Total cost£50,900
- Construction time12 weeks
Watford is an area that the couple know well, so when they found a house for sale in the locale that was ripe for renovation, they quickly put in an offer. “Moving day was at the peak of summer, when a heavily pregnant Tammy had already begun to rip off the wallpaper,” says Aaron. “The sash windows at the front were firmly painted closed, so one of my first tasks was to ease them open.”
Next, the couple sought planning consent to open up the ground floor and create an open-plan kitchen and dining zone, replacing the dated 1970s kitchen. They also removed the inefficient boiler and old hot water tank and replaced it with a new 40kW condensing boiler in the utility area. “We saw a large part of the budget spent on the heating system,” says Aaron, “but the comfort levels and efficiency it brings mean it was well worth it.”
Community spirit
Tammy, who is a designer, discovered the street had several other creative residents. “We have great neighbours, some of whom are teachers, musicians and designers. The lady opposite runs the Netmums website, and three-part-harmony group The Staves, who are sisters, grew up a few doors down,” says Tammy. “In the summer we’ve loved listening to their voices as they’d hold practice sessions in their garden. We’re also a stone’s throw from Cassiobury Park with its greenery and canal waterways.”
A chance meeting led to some support on the design side, and the start of a friendship. “As I walked Shaya to nursery I would pass by a beautiful Victorian house with muted grey exterior details. One day I dropped a postcard through the letterbox to ask what the paint colour was on the front door,” says Tammy. “The homeowner, Liz Dewhurst, came to visit me and I discovered that she was an interior designer. Liz has helped us out no end with the project.”
Removing and restoring
Building work began with the removal of the partition between the dining room and kitchen, and installation of supporting RSJ steelwork. “We had the original kitchen entrance door blocked in and made sure the skirting boards were all the same height,” says Tammy. “We had the coving mended in a few places where it had cracked or broken, to maintain the original features of the house.”
With a family vacation scheduled, Liz kindly stepped in to manage the project. “We received a phone call from Liz while on holiday to say that the kitchen had arrived, but didn’t seem to fit the space. I discovered that the room plan I had drawn up included incorrect measurements. The Corian worktops had to be cut to fit on site. “The original idea was to have our fridge by the glazed bi-fold doors at the end of the run of units, but that didn’t fit either. We had to rework the design and put the fridge at the other end, nearest the dining area. In hindsight it has worked out much better than planned as it would have been daft to have the fridge by the doors – it would have been in direct sunlight during the summer months.”
Bespoke joinery
The couple asked a carpenter they had used previously to design and craft wooden cabinet doors, which were spray-painted the desired shade. Tammy sourced the Corian stone worktops, Siemens appliances and iridescent mosaic-tiled splashback; the tabletop was made to measure by a local firm, and doubles up as an impromptu ping-pong table: “We wanted something large enough to entertain family and friends and one that we could easily attach our table-tennis net to, which we all love to play, especially Aaron,” says Tammy. “To me the most special finishing touches come from places with a story. I love the tiles that we bought back from Old Jaffa Market in Israel, which are in the downstairs loo,” says Aaron.
New features upstairs include custom-made wardrobes in all the bedrooms to utilise alcove space on either side of the original fireplaces, plus a wall-to-wall desk in Tammy’s study with open shelves above and underneath. New fixtures and fittings in the family bathroom include a metre-wide stud wall to conceal the WC and disguise all pipework.
Insulating the house
The next step of the renovation was to make the house more energy efficient. Tammy and Aaron applied for a government grant, which enabled them to insulate the loft and create an open-plan master bedroom and en suite in the once-empty space.
Light was a key focus, and there are both front and rear windows in the new zone. The couple decided against putting up a partition wall between the bedroom and bathing area, so there is a traditional claw-footed bath under one of the windows, open to the rest of the room. The cast-iron tub was so heavy that the builders had to check the floor joists were strong enough to support its weight. “When the house was built in circa 1909 it wasn’t conducive to having en suite bathrooms. So to be able to create something that wasn’t necessarily meant to be there, yet still suits the house, felt like the right thing to do,” says Tammy.
For Tammy and Aaron, the renovation has been a success, and the couple are particularly pleased with the way that old and new have come together. “Our home is a place of calm where we have created quite a minimal space, within the context and richness of an old Edwardian building,” says Tammy.
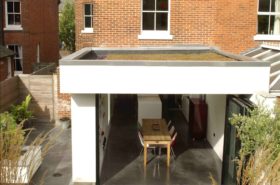
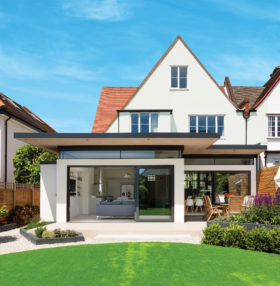






























































































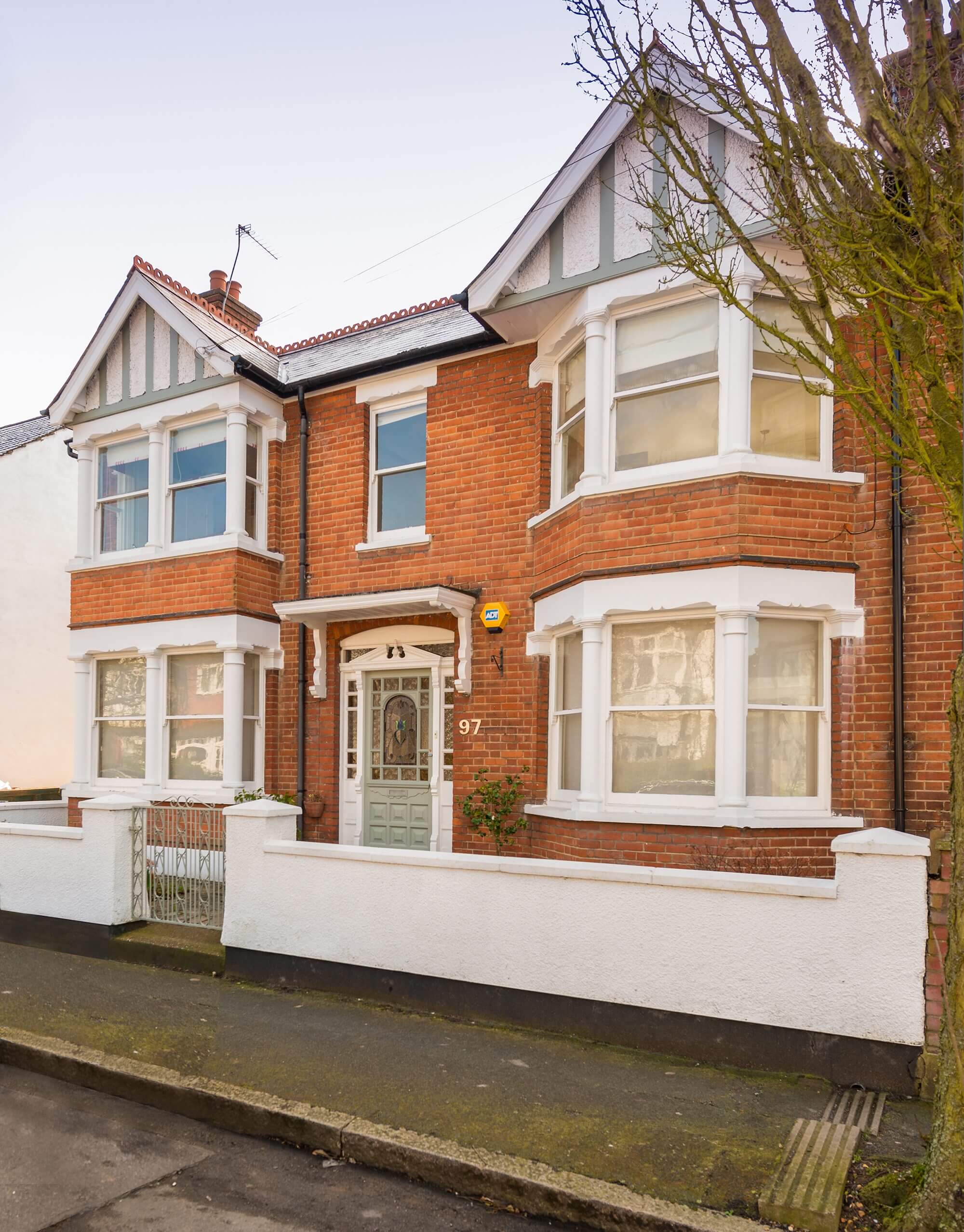
 Login/register to save Article for later
Login/register to save Article for later
