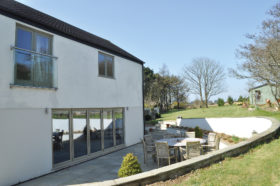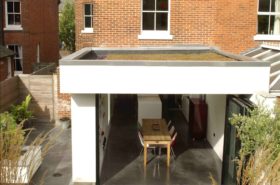
Use code BUILD for 20% off
Book here!
Use code BUILD for 20% off
Book here!John and Jean Dargie consider themselves to be extremely fortunate – and few people would disagree with them. Their employer, Charlie Nairn, gave them the opportunity to build a cutting-edge extension to their farmhouse, a property which they occupy as permanent working tenants.
The original house dates back to the mid-19th century. It has small rooms, and was often extremely cold. “The temperature in the kitchen was Arctic at times so cooking could be very uncomfortable,” says Jean, who works as a gardener, while John is a carpenter and building maintenance professional.
It was established from the outset that John would do the bulk of the construction work himself, which made other decisions quite simple. “John is a hugely skilled cabinet maker and joiner, so the building had to be constructed in wood,” explains Charlie. “A stone structure would not have made any sense because we didn’t have a stone mason.”
After considering proposals from two architects and rejecting them, Roderick James was invited to the site and was immediately inspired to put some ideas down on paper. The final design differs only very slightly from these original sketches. “Both of the other architects had proposed building out to the northern end of the farmhouse,” says John. “Roderick instinctively felt an extension to the south would sit better with the existing buildings and outbuildings.”
The resulting design has a nautical feel to it – almost like an ark, sheltering its occupants from the Scottish rainfall. A simple rectangular structure with a gently pitched glass atrium is completely surrounded by covered larch walkways. These are bordered by cedar louvres that can be closed in the teeth of a storm and provide a screen from passers-by. “This was entirely Roderick’s idea from listening to us talking about the need for privacy from the road,” says Charlie. “John’s skills made the realisation of the idea both possible and affordable.”
Sliding glass doors connect the east and west sides of the room to the garden outside. A sunny west-facing corridor leads from the sitting room in the old house to the new open plan kitchen/dining space.
The small kitchen is augmented by a hand-made island unit, and there’s a walk-in larder housed in a circular pod (half of which extends into the corridor). “I insisted there should be adequate storage,” says Jean.
John is emphatic about the need to think carefully about a design. “You can get blown away by the plans but you really have to be practical,” he says, though he had no idea how the project would shape up. “I’ve made lots of things, but never anything for myself. It was hard to imagine how it was going to turn out.”
The living area features a series of small rectangular windows set deep into the walls at a steep angle. The new extension has an east-facing door, which leads to the outbuildings that house John’s workshop. A cloakroom, spacious utility and toilet also lead off this area.
Underfloor heating has been run throughout the ground floor of the old house. It comprises a bottom layer of 100mm of Kingspan, followed by 200mm of concrete slab. Electrical heating cables were placed on top of the concrete slab and covered with 70mm of concrete screed. In the extension, limestone slabs provide a high-quality floor covering.
Achieving this stylish, warm, light-infused building took around three years of dogged effort. Planning permission for the extension was granted in February 2004 and John undertook the groundworks himself, starting in April 2007. The foundations were then dug and poured, and the blockwork was in place that June.
Although the timber arrived in September 2006, it had to be dried prior to use. The single biggest challenge facing John was storing and drying it in the adverse weather conditions. “I applied a coat of protective fireproof paint to the timber frame, but it was water-based and kept washing off in the rain,” says John.
Besides a small digger to excavate the foundations, there were no major mechanical aids used in the entire build process – not even a forklift. So everything had to be lightweight. The trusses were manoeuvred into place with the assistance of just one helper.
Driven by a desire to be independent and to bring the building in at a reasonable cost, John built all the timber panels. “It took much longer than I anticipated,” he says. “Next time I would opt for SIPs (structurally insulated panels). Roderick suggested we use them and in hindsight they would have been better and cheaper.”
Unfortunately the farm was broken into by thieves mid-construction. When the glass roof was being put in place it was discovered that some aluminium glazing bars and a rubber gasket were missing. Works had to be halted while replacements were procured and, for the next few months, a flapping blue tarpaulin served as a reminder of the unforeseen holdup.
When the doorbell was finally purchased in December 2010 it was time for the couple to move in and enjoy their new home. “I love the atrium. It makes the room look bigger and brighter and I really love the blue and cream colour scheme, which was Roderick’s suggestion,” says Jean. “Also, having a walk-in larder is just great. Everything stays cool and I can see exactly what I have when I am writing a shopping list.”
Although the extension has been life enhancing, aspects of it have taken time to get used to. “At times I feel the need for a smaller, cosier space. Luckily we still have our old sitting room, so that’s where I go if I want to sit and do a jigsaw or something like that,” Jean says.
“We could possibly have made use of more cupboard space in the utility room in place of some of the windows but it’s good to have the glass doors. We open them when the sun makes the room too hot and that cools it down quite quickly,” adds John.
The couple both agree that the walkway is a particular success, not least because it allows them to access their stored wood and bring it inside in all weathers.
The lighting scheme is another success. The recessed area alongside both lengths of the new room features two types of light – warm white and cool white. Horizontal etched strips in the ceiling glazing were put in place to break up the dark presence of the winter night sky and modify incoming sunlight. “This room really comes into its own at night,” says Jean. “When the fire is roaring and the lights are on, it is a really magical space.”
This beautiful building has been brought about by a combination of generous investment, imaginative design and the skills of a master craftsman. Its success means that the winning formula is to be repeated – John is now proceeding with other building projects on the farm.

