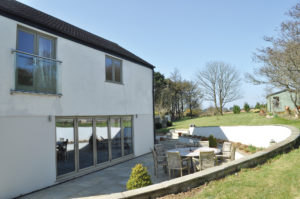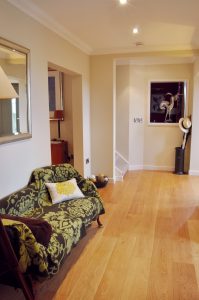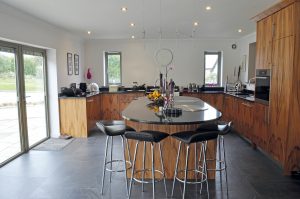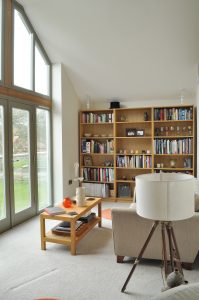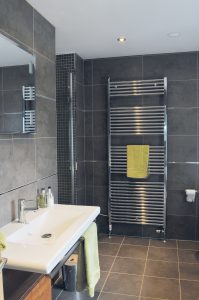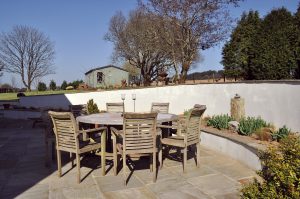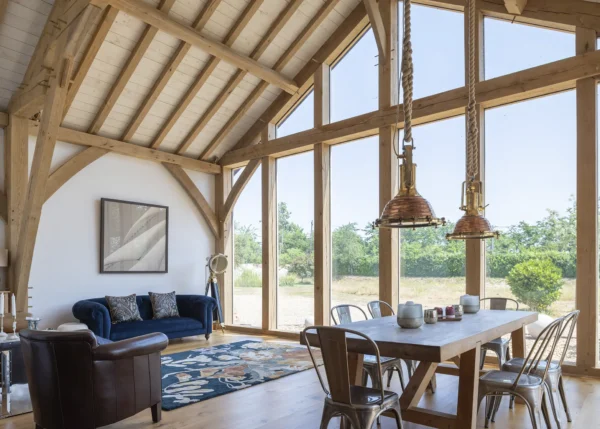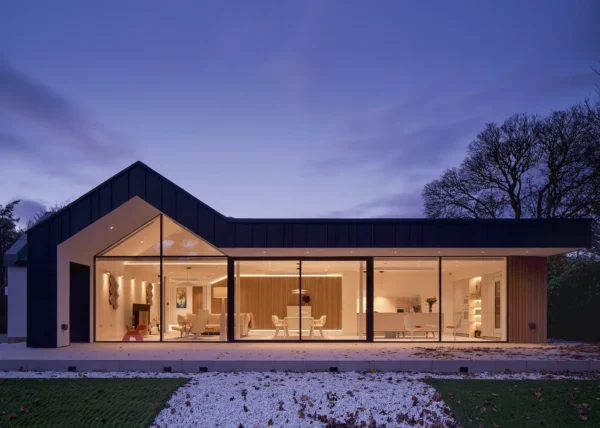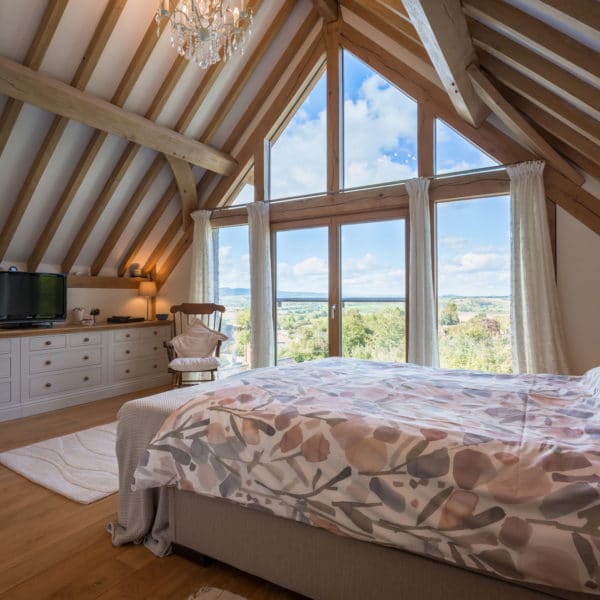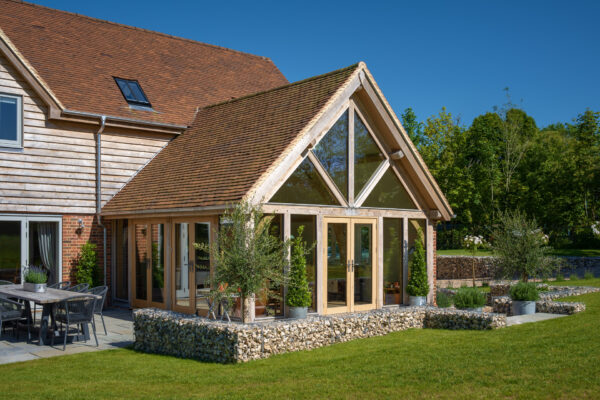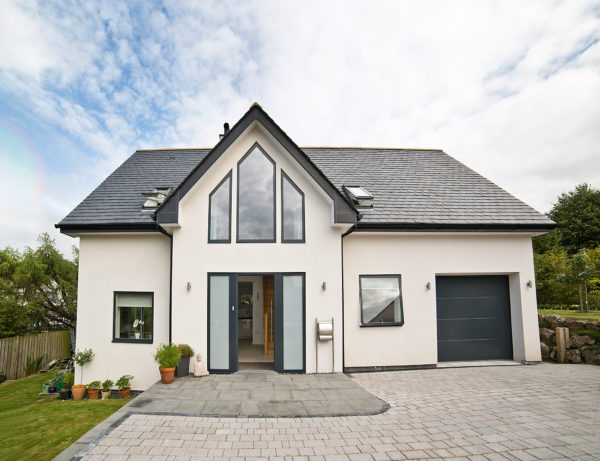Cornish Farmhouse Transformed
When Sharon Smith and her new husband Mike relocated from Lincolnshire to Cornwall, they decided to start the search for a property in Truro. Sharon was keen to find a development opportunity, where she’d be able to customise a home to suit the family’s requirements.
When the couple discovered a semi-rundown farmhouse, set in open countryside a few miles outside the city, it seemed like the perfect opportunity – it had four bedrooms, over two acres of land and plenty of scope for improvement and extension works.
- LocationCornwall
- ProjectExtension & renovation
- StyleFarmhouse
- Construction methodCavity block
- House size238m²
- Purchase cost£470,000
- Project cost£225,575
- Project cost per m²£948
- Construction time28 months
- Current value£695,575
“I thought it just needed a bit of decorating as the survey was fine,” says Sharon. “It was built in or around the 1940s and had been extended slightly in the 1970s. It was filthy, damp and the overbearing leylandii trees in the garden made it feel dank and dark – but I thought it was filled with possibilities.”
“We consulted a local planning officer to find out what the council would and wouldn’t allow us to do in terms of renovation and expansion before the sale went through. He seemed happy with our suggestion of a single story kitchen extension to the rear and an extra bedroom over the garage.”
However, before any additions could be built the main property needed to be renovated. As soon as they started work, Sharon and Mike realised that they had underestimated the extent of the work required to improve the property. “There were numerous hidden faults. The electrics were dangerous and the plumbing and heating systems were inefficient,” says Sharon. In addition to this, as it was proving so difficult to remove the thick layers of ancient stipple plaster from the internal walls, their builder suggested knocking them down and starting over.
“We had been working on the project part time from Lincolnshire, but finally moved to Cornwall towards the end of the first year of the renovation and made a make-shift bedsit in the lounge,” says Sharon.
Change of plan
Shortly after the relocation, the couple submitted their plans for the extension, and were astonished when the application was refused. “It was a different planning officer, and he didn’t want us to change the garage. He said the bedroom extension above it would make it more visible from the road,” says Sharon. “We hadn’t even considered that the plans would be rejected. It was a shock.”
Faced with such a big re-think, the couple designed a new layout, adding a two-storey parallel extension to the rear. However, this would have a knock on effect to the floor plan in the existing property. Access for the expected new bedroom above the garage had already been created, leaving a short corridor leading to nowhere on the upper storey. “We bought the house thinking we’d have a sunny landing upstairs, but we totally lost that element when we added the rear extension.” says Sharon. “That was why we created a mezzanine instead.”
The ground floor in the new extension would create an open plan kitchen and living space. In addition to the mezzanine upstairs, there were plans for a master suite complete with a Juliette balcony. “What started as a small extension turned into something more major,” says Sharon. “We calculated that it was going to cost around 30% more than our previous idea would have. Initially this should have been fine, as we would have gained much more room, but in the end a lot of that space was lost.”
The couple put in a new planning application for the redesign, which was passed with the condition that a 2ft reduction on the footprint was made on all sides of the extension to differentiate the two parts of the building, “It was a decision that I think was completely bonkers,” says Sharon. “I still don’t see the benefit of the stipulation.”
The excavation required for the extension’s foundations, plus a terrace area, meant almost 70 tonnes of earth was dug out. Normally, disposal costs would be thousands of pounds, but the Smiths reused the earth to help level out the paddock to the rear of the house.
With planning issues out of the way, the rest of the build went fairly smoothly. They hired a main contractor to take on the extension phase, and Sharon employed a series of sub contractors for the plumbing, electrics and some of the repairs required in the main house.
Building the extension was a straightforward process using cavity block work and Celotex insulation. However, the quality of the modern construction materials highlighted the inferior fabric of the main house, which has solid walls in places. “We added insulation to the roof and filled any cavity walls, but the new extension is much warmer. We definitely feel the difference in comfort levels,” says Mike.
Design and detail
Good insulation isn’t the only reason why the couple spend most of their time in the open plan extension.
“We love the kitchen. It’s perfect for entertaining,” says Sharon – who designed the room herself. For the open plan space, which runs almost the length of the house, Sharon chose stylish Australian red gum kitchen units. “I wanted really grainy wood, and the gum has a stunning effect.”
Five 1m-wide glazed doors, which fold back to merge the kitchen with the outside terrace, dominate the rear wall of the room. “We were looking for bi-folding doors, but the company we were using couldn’t do the span,” says Sharon. “Then we spotted some aluminium doors on television and searched for the company on the internet.” The builders suggested they use ‘superlight’ concrete blocks in the external wall above the doors to reduce weight across the long rolled steel joist.
Until the time comes for them to tackle their next big challenge, Sharon and Mike can sit back and enjoy their stylishly remodelled farmhouse. From the solid oak floors and doors, to bathrooms reminiscent of a boutique hotel, the attention to detail is evident in every room.
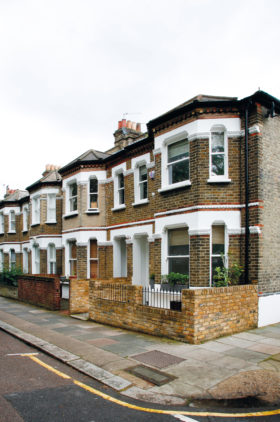
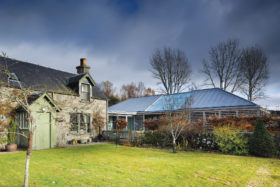






























































































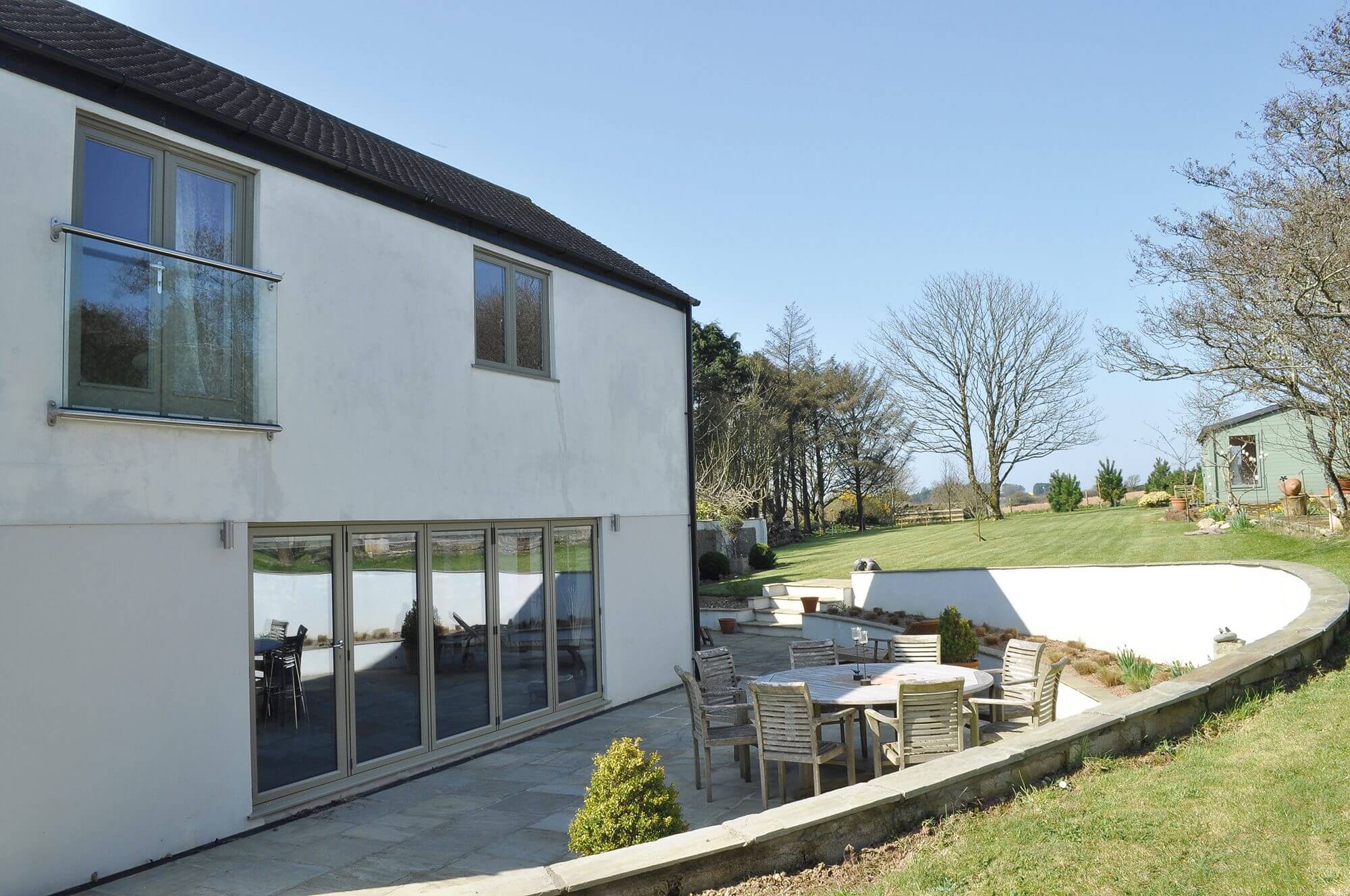
 Login/register to save Article for later
Login/register to save Article for later
