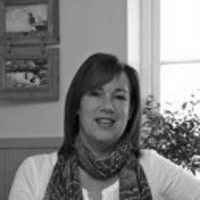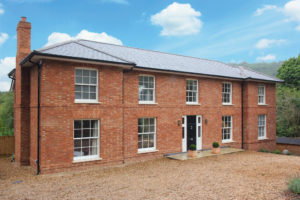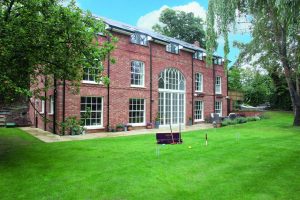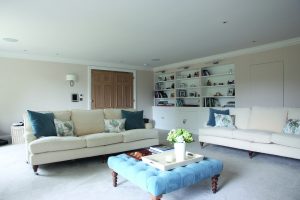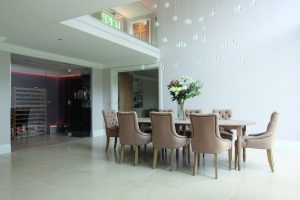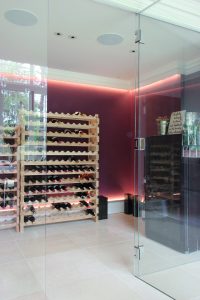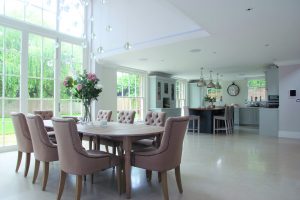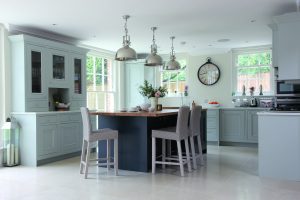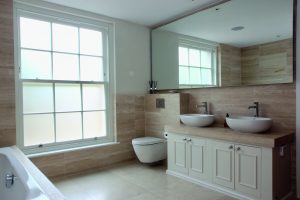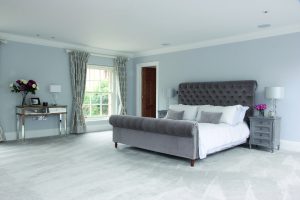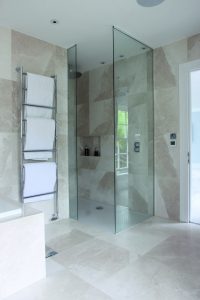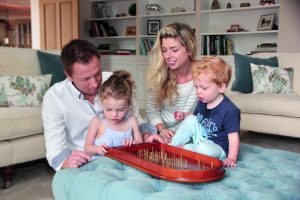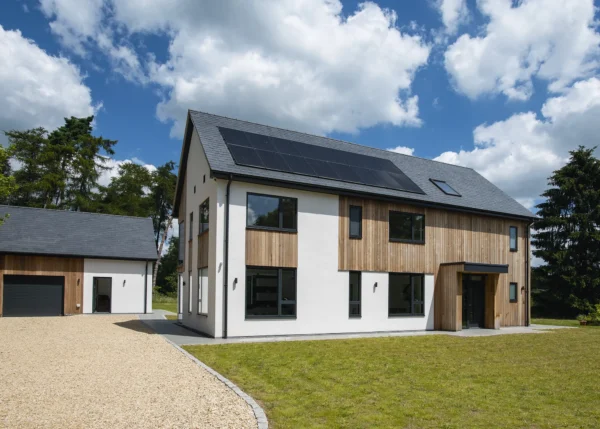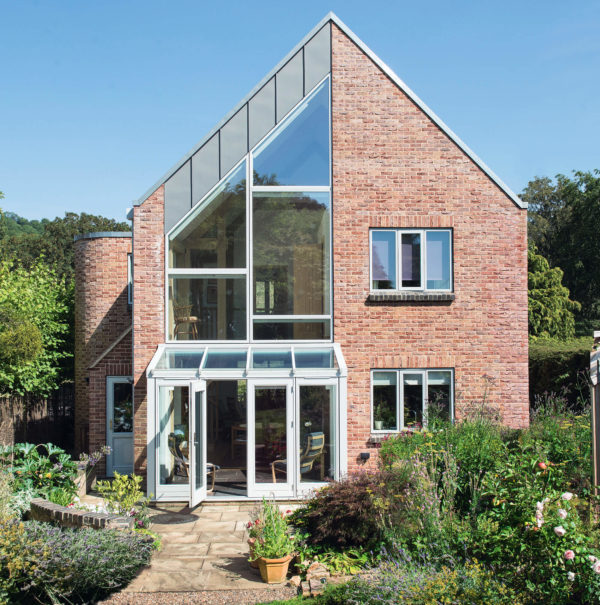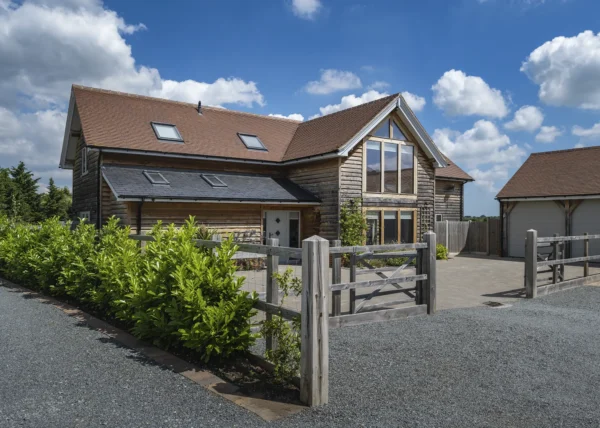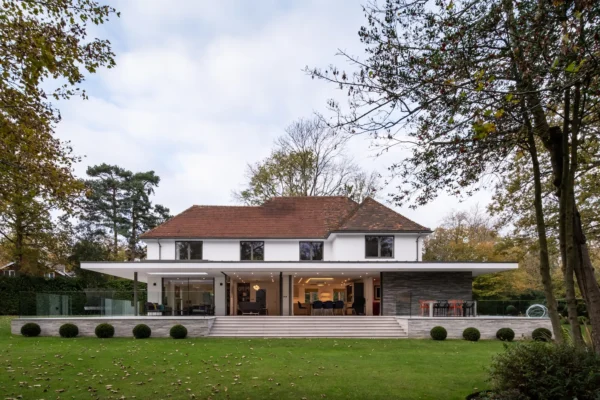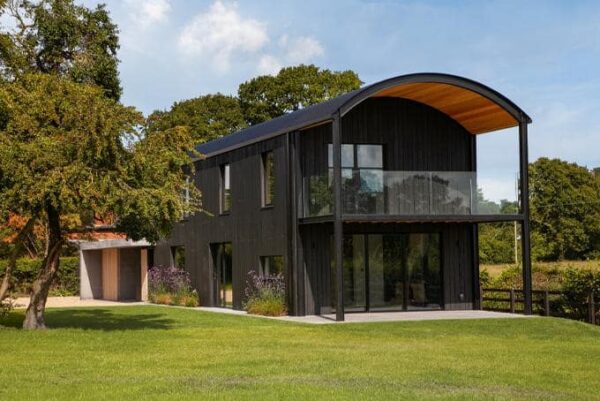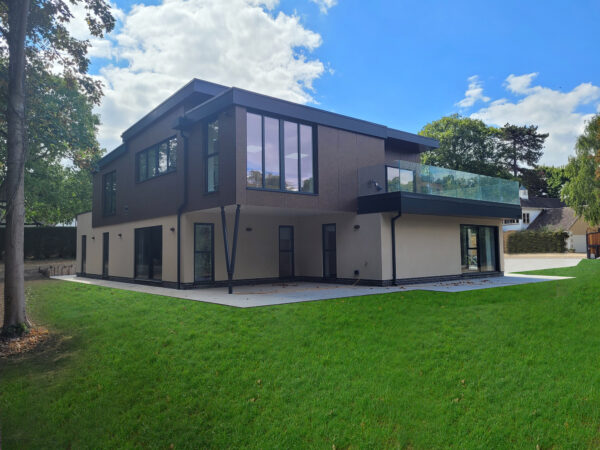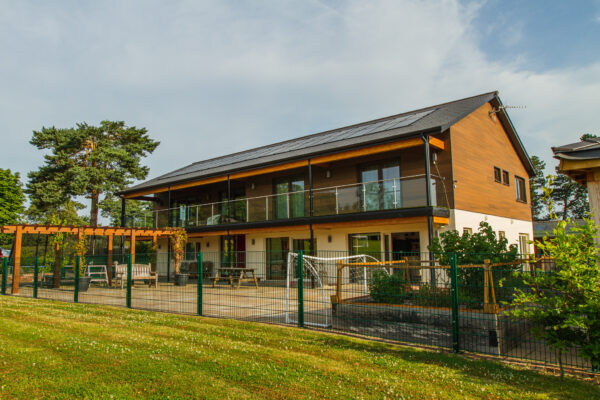Georgian-Style Self-Build in Surrey
When an opportunity arose for Joe Jaques to create his own house, he was determined that the property would pay homage to the Georgian origins of his family’s successful home entertainment company, Jaques of London.
Founded back in 1795, the firm is one of the oldest sports and games manufacturing businesses in the world and is responsible for popularising a range of pastimes including croquet and ping pong, as well as a plethora of card games.
The company, which has been passed down through eight generations, is now run by Joe and two of his cousins. “Right from the moment my wife Becky and I decided to create our own home, I knew I wanted it to reflect the era when Jaques of London was first established – a period that I’m absolutely passionate about,” says Joe.
Despite the fact that this was the couple’s first self-build project, Joe was unfazed, as he knew exactly who would be able to help bring their vision to fruition. “I’m extremely fortunate since my brother David runs Jaques Construction,” says Joe. “I totally trusted him to deliver the dream house we wanted – and he did.”
The perfect plot
In 2011, the couple – who were living in a three-bed townhouse in Reigate – began thinking about starting a family. They soon decided that they’d need a larger home. “We both enjoy living in this area, which happens to have good schools,” says Joe. “However, when we began looking for a dwelling, nothing appealed.”
As they were becoming increasingly disillusioned with the housing market, one day Joe and Becky had a eureka moment. “Having just viewed yet another disappointing property on the outskirts of town, we spotted a for sale sign across the road,” says Joe. “When we glanced over the fence, we saw a rather neglected, sloping patch of scrubland. After some investigation, it transpired that this plot was being sold with planning permission.”
- NameJoe & Becky Jaques
- LocationSurrey
- ProjectSelf-build
- Construction methodStructural timber frame with a brick outer skin and a reinforced concrete basement
- Plot cost£460,000
- House size445m2
- Build cost£764,877
- Total cost£1,224,877
- Build cost per m2£1,719
- Construction time52 weeks
- Current value£2,200,000
The couple’s interest was piqued. “I’d always fancied building my own home,” says Joe. “It was something my brother and I had discussed many times, and then suddenly the penny dropped.”
When the couple got home, they wasted no time getting straight down to the financial calculations. “I excitedly worked out a few rough costings on a piece of paper without even talking to my brother to get his professional view,” says Joe. “Having boldly – and in hindsight, rather ambitiously – decided we could afford to build, we put an offer in on the land, which was accepted.”
Teething problems
From then on, it was all systems go. The Jaques quickly sold their house and found a flat that they could rent for the duration of the project. Having agreed the land sale in February, it took seven months of negotiating before contracts were exchanged and Joe could begin liaising with recommended architect Graham Rix about altering the existing plans for the chalet bungalow.
“The proposed 325m2 house didn’t have kerb appeal,” says Joe. It was also almost 100m2 smaller than what the couple had in mind. “I love the symmetry, scale and proportions of Georgian houses,” continues Joe. “Keen to be true to my roots, I wanted the property to tie in with our family’s history.” After further discussion, Graham drew up designs for the much more impressive five-bedroom home the Jaques yearned for.
When the new plans were submitted on 1st October 2012 – the day the couple’s daughter Evie was born – there was an instant backlash from some individuals who lived locally. “Our plans were rejected and in March 2013, despite attending the planning committee meeting to state my case, the scheme was still turned down,” says Joe. Undeterred, the couple battled the refusal and in November that year their project was granted permission via an appeal.
Style fusion
Before work began on site, Joe totally redesigned the interior plans to create a more contemporary feel. He incorporated larger rooms, and on the lower ground floor a striking double-height dining area and glazed balcony leading from the hallway was created. He also opted against using the planned arched doorways.
As the couple had hoped, work progressed smoothly with few hiccups. Once the groundworks were done, raft foundations were laid and the reinforced concrete basement was constructed with an inner skin of blockwork. The bespoke timber skeleton was then erected, in addition to the central steel frame to support the open-plan area on the lower ground storey.
“There’s no doubt that the groundworks were quite a challenge,” says Joe. “The fact that the water table was just below the floor level was a big consideration, but the sump pump and cavity drainage system worked well.”
The main problem the Jaques encountered during the project was finding enough money to finance the build. “Since we aim to live here for the foreseeable future, we didn’t want to skimp on the finer details,” says Joe. The couple were drawn to high quality items with bigger price tags, such as marble and travertine fittings for the bathrooms.
“Before the scheme started, David did a complete costing, which was much more realistic than my initial estimate,” says Joe. “It was a question of digging deep and borrowing money from kind friends and family to tide us over until we could afford to pay them back.”
A high quality finish
As the new dwelling took shape, the couple were particularly pleased with the care and attention devoted to the Flemish bond masonry, which was closely supervised by Gary. “Reclaimed Imperial red bricks were a good choice for the timeless look we were after,” says Joe. “In a Georgian house, it’s so important to get details such as the brickwork correct. I have to say, it’s faultless.”
In September 2015, Joe and Becky finally moved into their new home with their daughter Evie and new arrival Otto. They quickly realised the end result was worth every penny. The pair are thrilled with the quality of the workmanship, from the joinery – and the solid oak staircase in particular – to the carefully-installed glass balcony and the seamless tiling in every bathroom.
“We also love the Bocci pendant fittings that hang over the dining table,” says Joe. “Trying to install the lights in a random-looking way was an interesting process – but we got there in the end!” Overall, the Jaques found self-building to be an amazing journey that has allowed them to learn a lot more about the construction process, and themselves.
“Becky and I also discovered that we have very similar tastes and share a scrupulous approach towards getting every little detail perfect. Working with David and his team was a fantastic experience and creating such a lovely, relaxed home for ourselves has been incredibly rewarding,” says Joe.
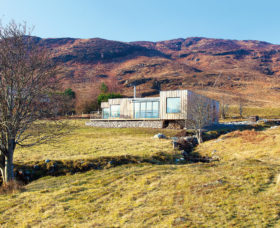
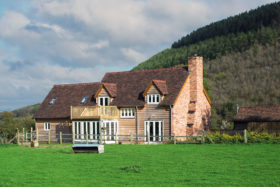















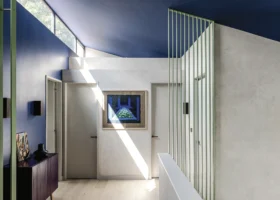
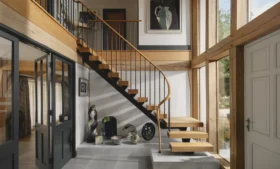












































































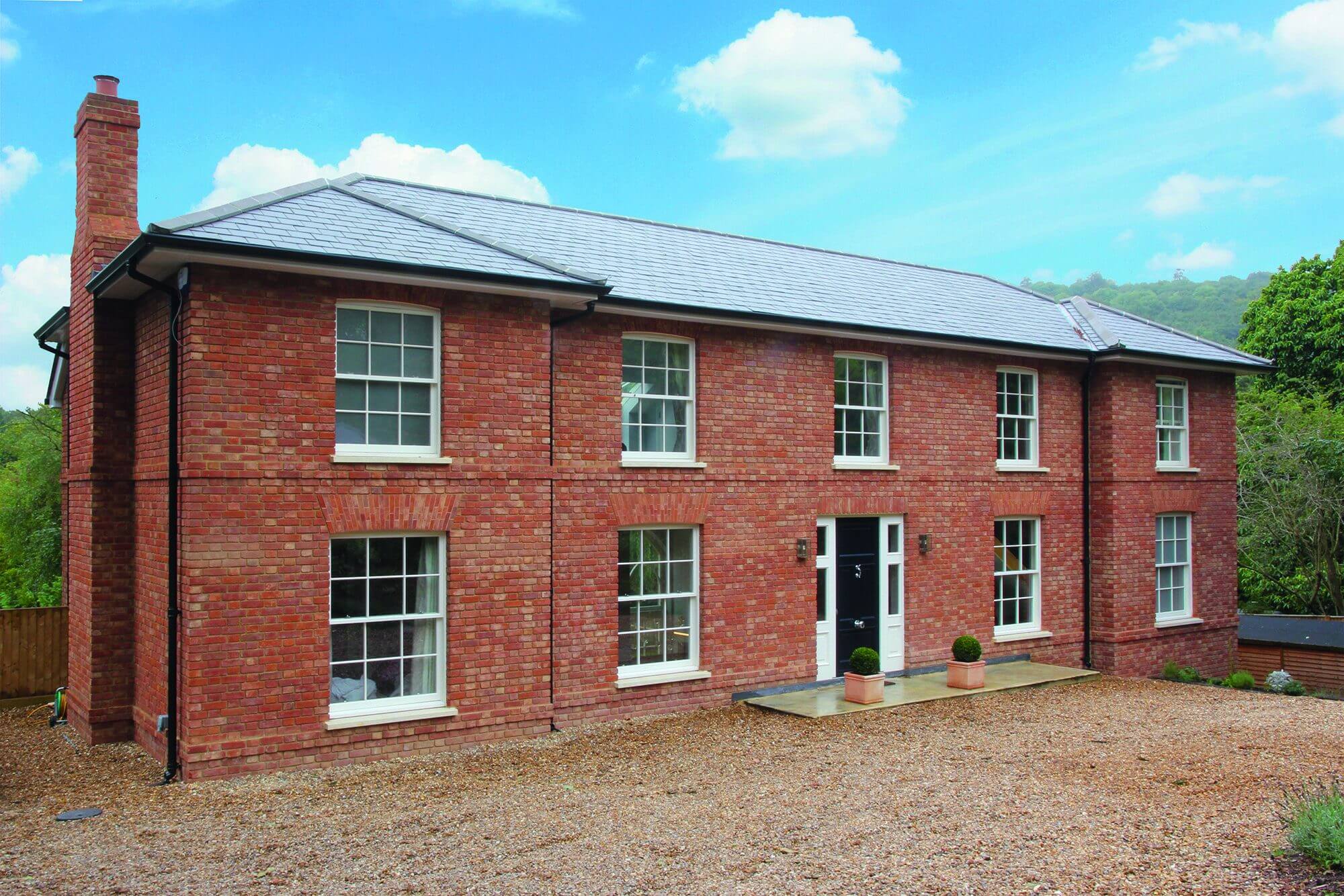
 Login/register to save Article for later
Login/register to save Article for later
