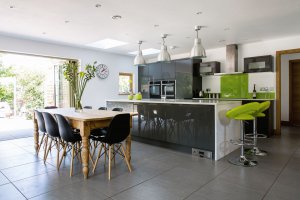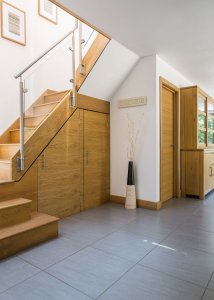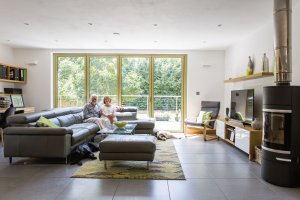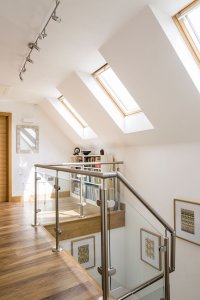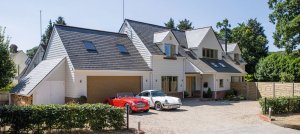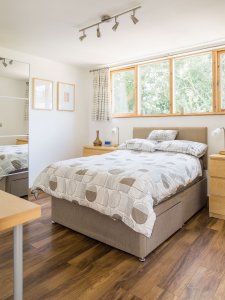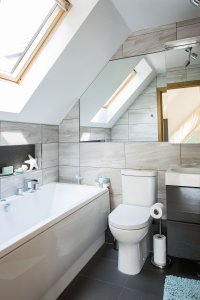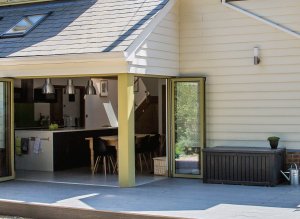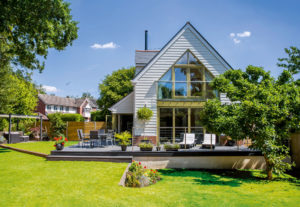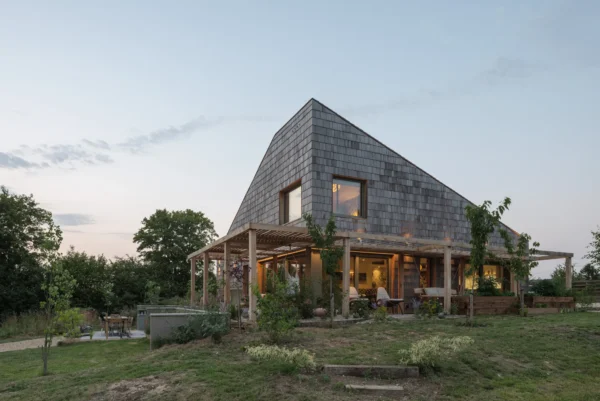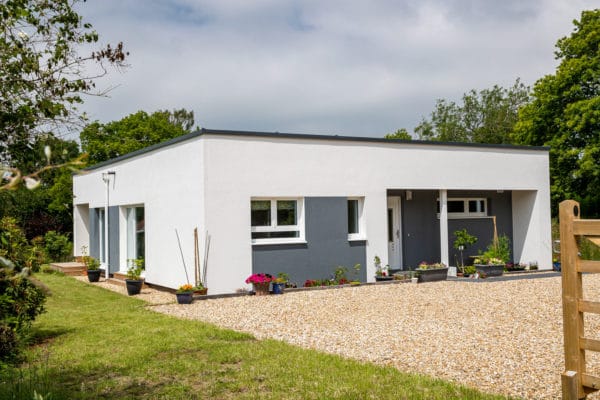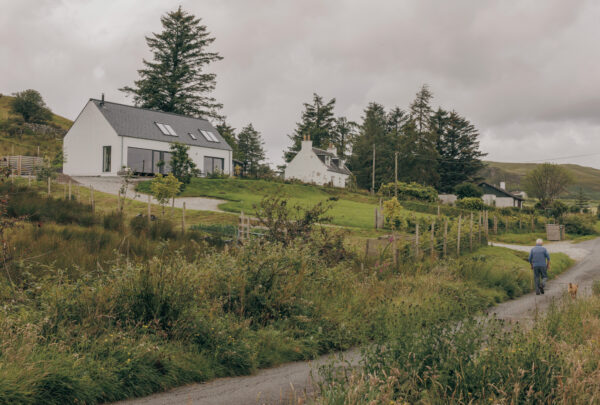Hands-on Self Build in Hertfordshire
With retirement on the horizon, the Harmans were keen to create a better lifestyle for themselves – and they knew the best way to do it would be to build a state-of-the-art home that suited their needs both now and in the future.
The couple wanted an open-plan property that would connect indoors and out and, most importantly, to downsize in order to free up funds to help their five grown-up children get onto the property ladder.
“We really fancied the idea of self building, and had started buying Build It magazine,” says Richard. “We’d had five kids in quick succession, and now they’d all been through university, we thought it was the right time.”
Plot buying problems
The pair imagined the tricky bit was going to be finding the right piece of land in an area of Hertfordshire they knew and loved – but after some time looking, an estate agent helped them to identify a potential garden site in a village not far from Hertford.
There was a catch, however. The plot was attached to a house that was also for sale, and the owners wanted to dispose of that before they’d make the land available.The Harmans decided their best option would be to put an offer in for both, but all did not go to plan.
“Unfortunately, at the eleventh hour someone else bought the house,” says Richard.
- Names Richard & Madeleine Harman
- OccupationsRetired quantity surveyor & school manager
- LocationHertfordshire
- type of projectSelf build
- styleContemporary
- construction methodTimber frame
- Project routeSelf-designed and project managed individuals trades
- Plot size0.35 acres
- Land Cost£375,000
- bought2014
- House Size163m2
- project cost £267,000
- project cost per m2£1,539
- total cost £672,000
- VAT reclaim £20,000
- Building work commenced June 2014
- Building work took 14 months
“The vendor then increased the cost of the plot by £50,000 over the original asking price. We were very upset, but after a week of reviewing our options we decided we still wanted to go ahead, even though it meant renting a house for the build period.”
The plot already had planning consent for a conventional four-bedroom property – but it wasn’t what the Harmans had in mind. Instead, Richard put together a stunning design for a distinguished chalet-style structure with one less bedroom, but much more garage space. This was essential given his love for vintage motoring.
“We didn’t want to rock the boat when it came to planning,” says Richard, “so we decided it would be best to submit a design with the same floor area and ridge height as the original, but move the house to the back of the site to accommodate a garage.”
The drawings also had to include a root protection area, intended to minimise damage to trees on the wooded plot. Richard says that, despite being wary of a new build in the area, the neighbours were generally supportive of his and Madeleine’s plans.
“I think, given they knew a house was going to be constructed there at some point, they much preferred our set-back design to the original permitted scheme,” he explains.
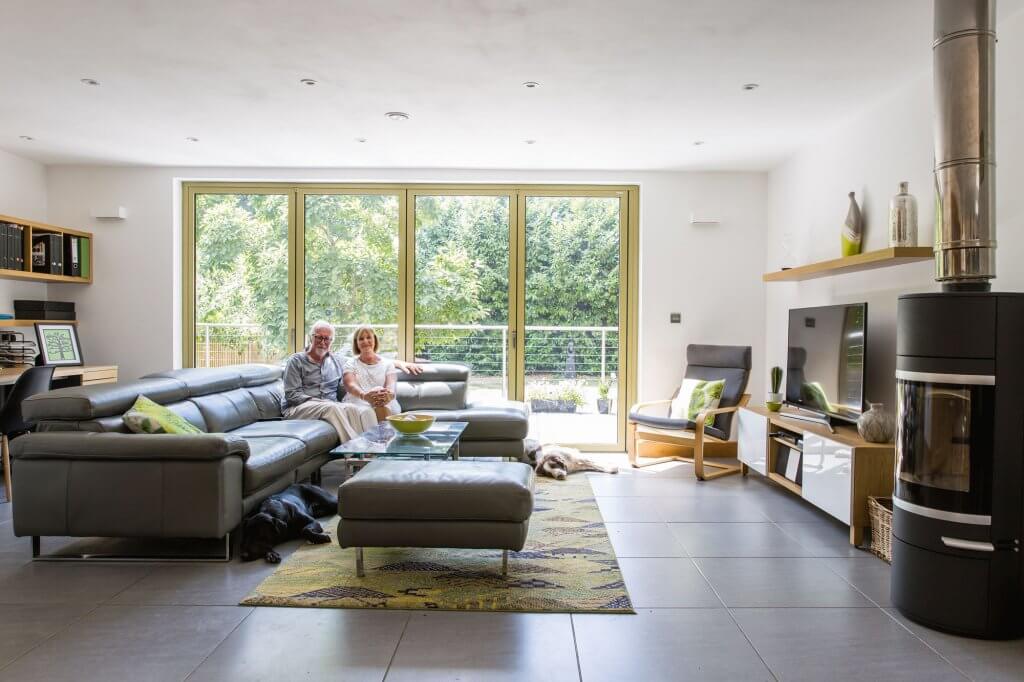
Distinctive olive green-framed windows and glazed doors bring ample light into the spacious living zones. The Scan woodburner is the primary source of heat in the house
DIY house plan
As a former quantity surveyor, Richard was keen to make his self build a do-it-yourself affair so he could put the knowledge he’d amassed up over a lengthy career to good use.
“I actually prepared our house plans at the dining room table,” he says. “I considered learning how to use AutoCAD software but decided it would take too long.”
Instead, the design for the Harmans’ ideal home came to life by hand – an experience that Richard found highly enjoyable, even if it did become a bit of a race against time.
“We had to get the plans in to keep everything on schedule,” says Richard, who was keen to be on site during the summer.
The couple found their local planning department particularly helpful during the application process and there were no objections from neighbours. In fact, on the whole, the proposed design garnered a positive reaction from the community.
Consent was granted in April 2015. The timing could not have been better, as it allowed the pair to get things moving prior to starting works in June, to take advantage of the better weather.
Preparing the plot
The Harmans started clearing the site pretty much straight away after the sale, draining a pre-existing swimming pool and cutting down a total of 49 trees, which were mainly Leylandii, to make space for the house. This process left them with an astonishing 20 tonnes of logs, which they now use to power a Scan wood burning stove.
“I reckon we have enough left for another six years,” says Richard.
More than 30 trees remain on the wooded plot, nine of which are subject to tree preservation orders (TPOs). These had to be treated carefully throughout the build.
Having retired, Richard decided to take the reins on the project management himself, rather than outsourcing the responsibility. “I was on site every day for pretty much 17 months,” he says.
Richard enlisted Harvey Construction – based just 15 minutes away – to carry out the groundworks and foundations phase.
“Jack Harvey did a first class job and was great with recommending follow-on trades,” he says.
Dry ground created favourable conditions for the work and, despite access to the corner plot being limited to a side road, this stage of the build was plain sailing.
Getting utilities on site proved a more challenging task.
“We had the normal problems with mains services most people experience,” says Richard. “We placed an order and then found there was very little information given about when we would be connected.”
The Harmans had to pay out £4,000 to get hooked up to electricity and were told installation would require a road closure. Richard’s industry experience meant he was unflustered by this. “It’s just how things work with utilities sometimes,” he says.
In the end, the electrics were sorted without needing to close the road, and the couple were given a sizeable rebate.
Their worst experience was with the gas company, which gave consistently conflicting information, dragging out the process significantly.
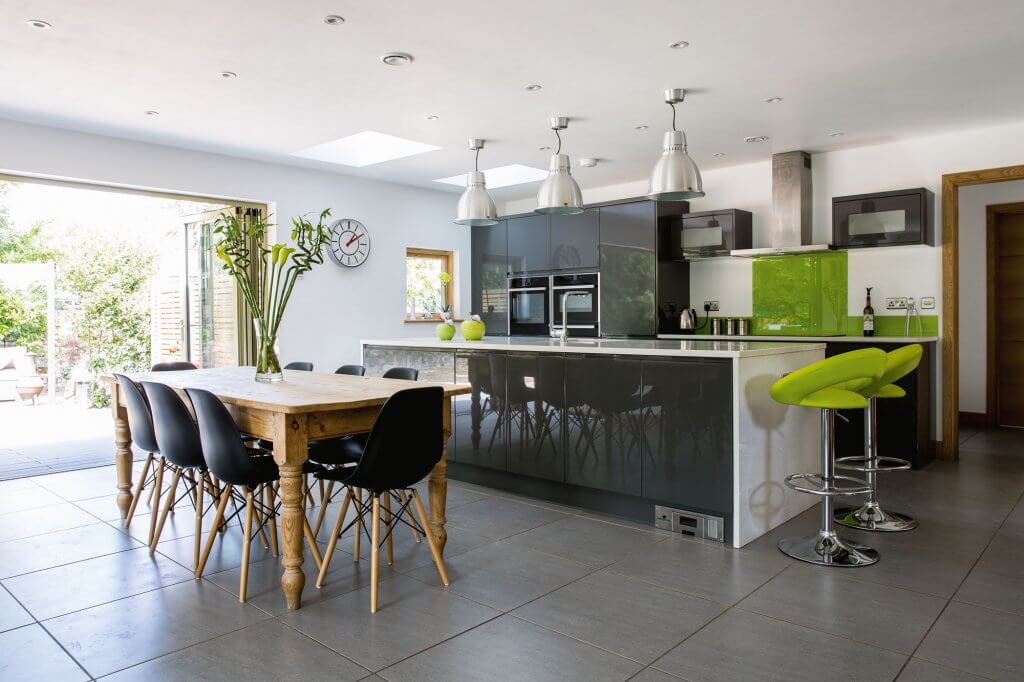
The folding glass doors help to draw the garden inside to give the kitchen an open and airy feel
Constructing a house frame
The couple selected English Brothers to erect the timber frame for their new home. It was speedy work, with the house’s structural shell completed in just three weeks.
As soon as the building was upright and watertight, work started on the insulation and cladding, with DIY-hungry Richard spending days surrounded by Celotex insulation.
When it came to the external finish, the Harmans decided to make a change to the original design.
“Our planning permission was for timber, but on the building inspector’s advice we instead opted for Marley Eternit’s Cedral,” explains Richard. This is a fibre-cement board that mimics the texture of wood-based products, while providing a low-maintenance and highly fire-resistant result.
The Harmans chose a cream hue for the cladding, which Richard installed himself – along with the fascia boards.
“It took weeks and was heavy, awkward work,” he says. “However, it was the last job to be done before the scaffold was dropped and, when that came down, it was really satisfying to be able to see the house unveiled for the first time.”
The finish creates a pretty New England-style exterior that’s accentuated by the natural slate roof covering. Richard and Madeleine are particularly proud of the olive green frames for the windows and patio doors, which add a subtle pop of colour.
Richard’s appetite for DIY didn’t stop there. He also installed the majority of the insulation, tiled and plumbed in three bathrooms, put in the staircase’s steel balustrade and – a year after they moved in – completed the decking at the rear of the house.
Heating a new house
When it came to powering the heating system, the pair decided to opt for the simplicity of a gas-fired boiler, rather than what they felt would be expensive renewable tech. That’s not to say they neglected sustainability.
“We were keen on being eco-conscious,” says Richard.
“The boiler feeds a 300-litre thermal store, with solar photovoltaic panels on the roof heating our water automatically – as soon as we start exporting electricity to the grid, a controller turns the immersion on, so we don’t have to use the gas on sunny days. We’ve also got a mechanical heat recovery ventilation system.”
Most of the windows are triple-glazed to conserve as much warmth as possible, contributing to the excellent levels of thermal insulation throughout the building’s fabric.
Underfloor heating has been fitted on the ground floor to provide an efficient, comfortable living space, while the woodburning stove in the open-plan zone is powerful enough to provide warmth throughout the property.
The couple also opted for rainwater harvesting to reduce their reliance on the mains supply. All of this helps to keep household bills low.
Once the core second fix work was done, the couple moved in and focused their time sorting out the finishing touches – including fitting out one of the bathrooms.
The decking was one of the last things to be done, and Richard is delighted with it. “It’s made a huge difference to how comfortable the house is,” he says.
Another favourite feature is the master bedroom. A vaulted ceiling adds drama here, while a Juliet balcony brings a little bit of the outdoors into the room on sunny days.
“It’s lovely in the morning when we open up the doors to the fresh air,” says Richard.
Rather than clutter the space with wardrobes, a separate dressing room was planned in to provide simple, accessible storage.
Completed home build
In hindsight, Richard feels his penchant for DIY meant he bit off a little more than he could chew at times.
“I think I probably did too much myself,” he says. “I should’ve got more tradespeople in and then perhaps the project would’ve gone a lot quicker.”
Even this regret is tempered by the enjoyment of getting stuck in. “I like DIY; I couldn’t help myself,” he adds.
“If you watch Grand Designs, people on the show always say it’s staggeringly hard work, but you never really listen to that. Well, now I can assure you that building your own house is indeed staggeringly hard work!”
Having to move home twice in a short period – from the original property into a rental and then into their finished abode – wasn’t much fun. But the couple are delighted with the end result.
“Apart from a few small things we might have done differently, it’s pretty much exactly as we wanted,” says Richard. “I did ask Madeleine if she’d do it again, but she wasn’t very keen.”
The Harmans have nearly achieved the impossible, too, sticking almost exactly to their original budget. Funding the project with the sale of their house meant there was no need to borrow money, either, so cashflow was simple to organise.
Now the last few elements are complete, the couple get to live in a home that fits perfectly with their outdoorsy lifestyle.
“We’d been in the old house for 20 years, so it’s been nice to have a change. We have two dogs, Riley the springer and Archie the lab, and moving to a new environment has given us fresh places to walk,” says Richard.
“It’s great to start making a new garden, too.”
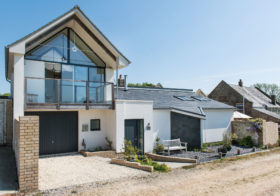
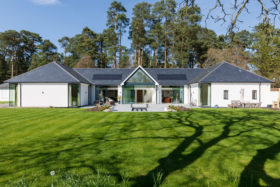






























































































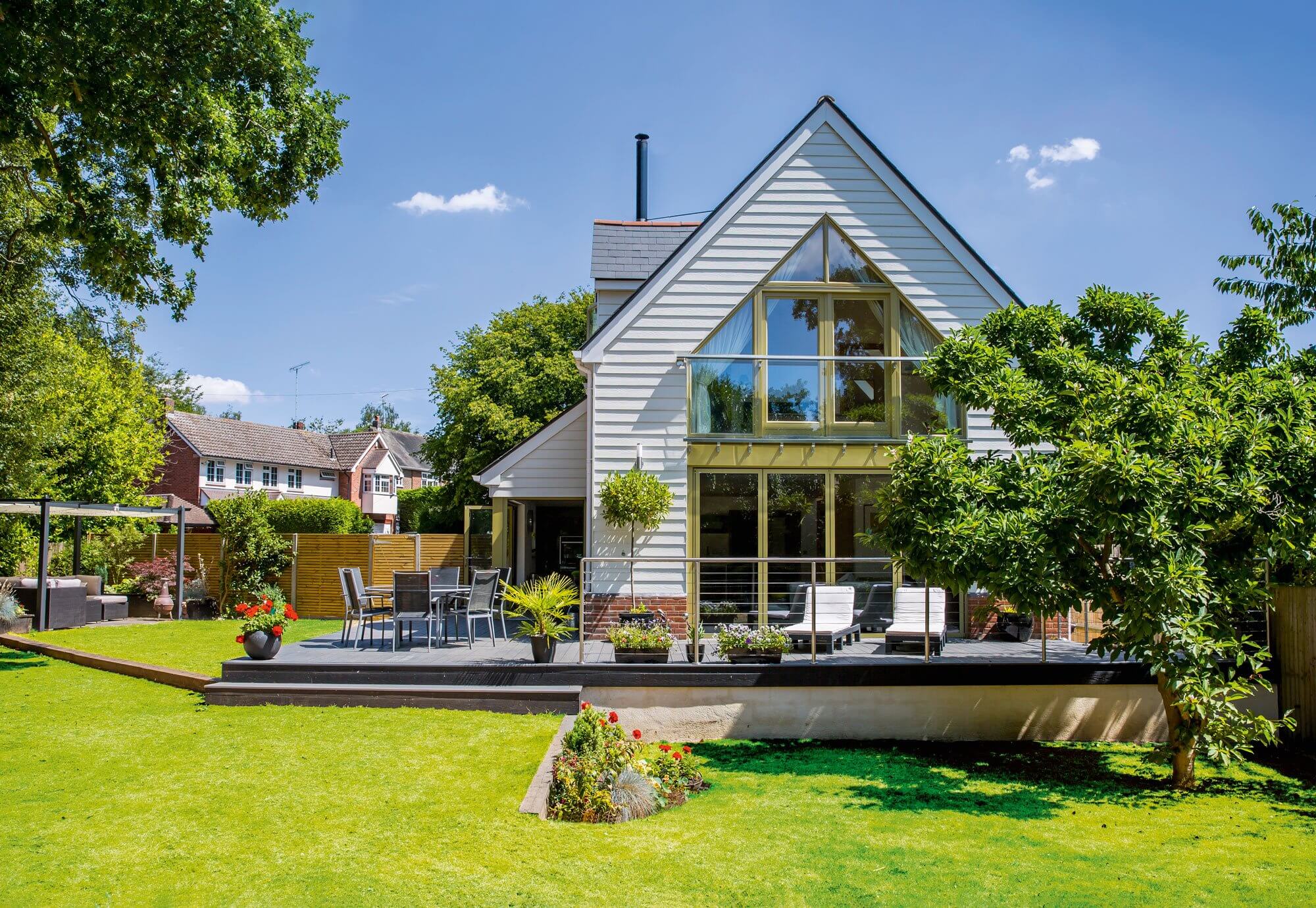
 Login/register to save Article for later
Login/register to save Article for later
