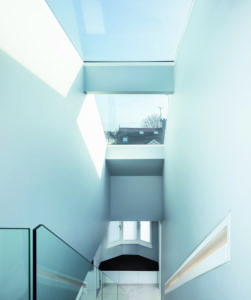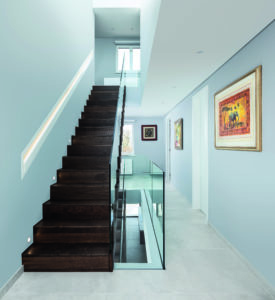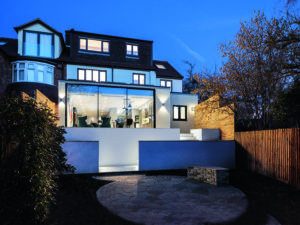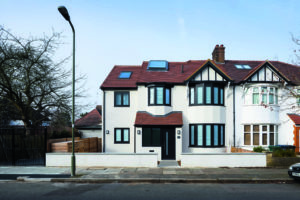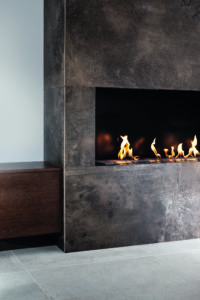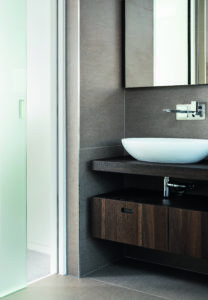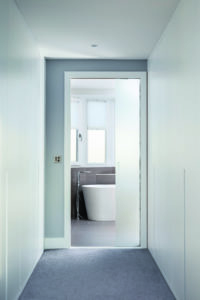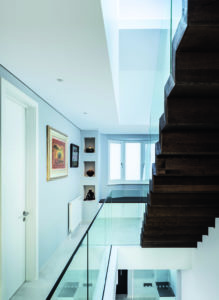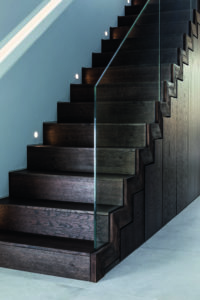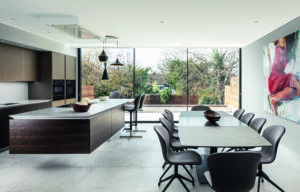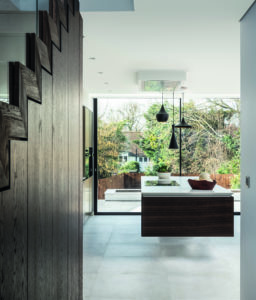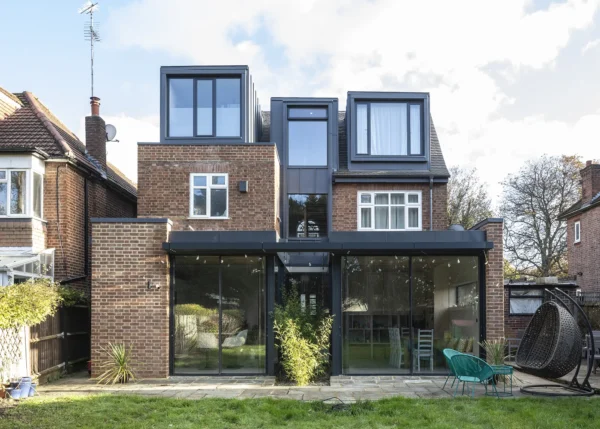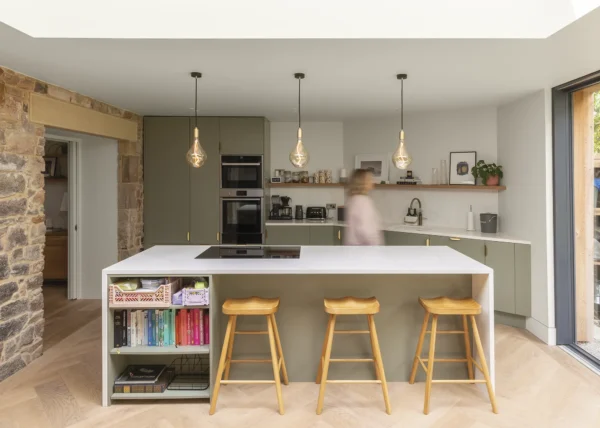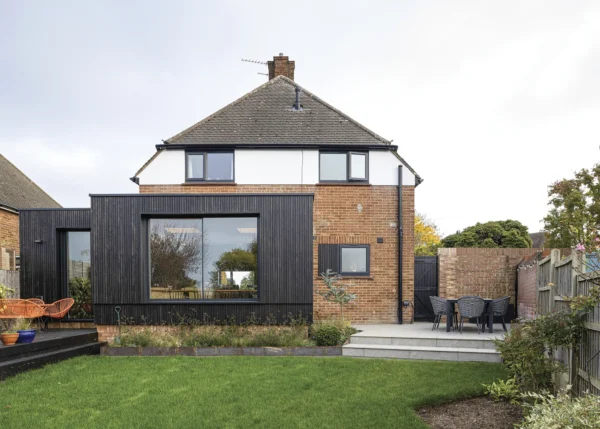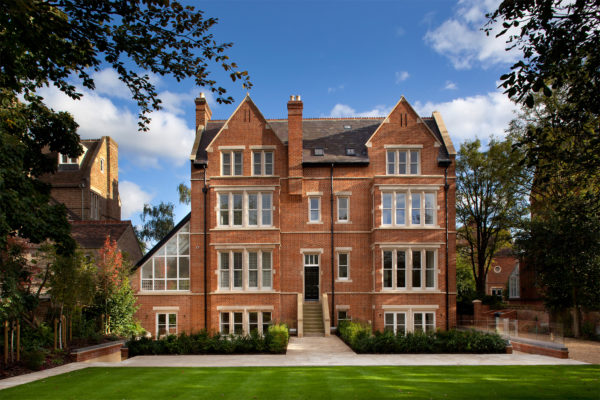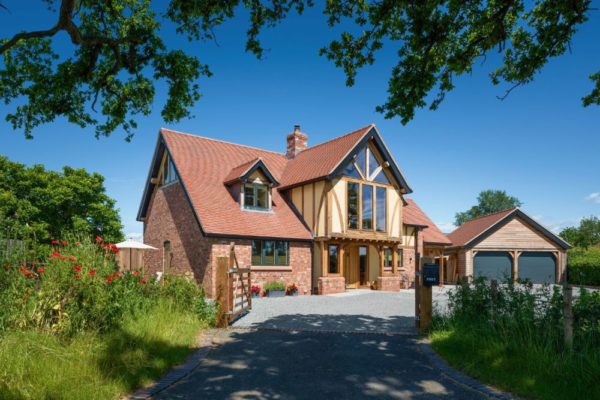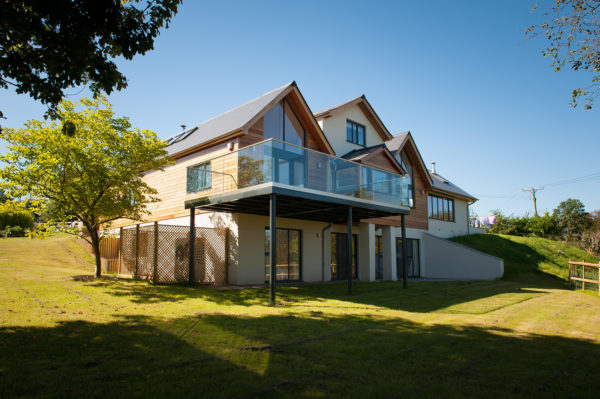Inspiring Contemporary Home Renovation
Alistair and Jude Eastman had lived in their traditional, semi-detached 1920s home in North London for three decades when they decided the time was ripe to renovate. “We initially considered moving out rather than updating the house. We’d been to see a new build not too far away that was really special,” says Alistair.
“But, for various reasons, we ultimately decided to stay put and refurbish our current place. We’d also realised the financial balance would work out better this way, rather than purchasing a new property.”
Dramatic renovation
While they ultimately chose not to self build, the striking new dwelling the couple had seen on their house hunt left a lasting impact. “We wanted to recreate the atmosphere and the sense
of light,” says Alistair. The couple tracked down the architectural practice that had developed the design for the new build and approached them to take on their project.
When the Eastmans met architects Thomas Trail and Ross Carpenter (formerly of Carpenter & Trail) there was an instant synergy. “I spent quite a lot of time with Alistair and Jude, not only to understand their house, but also to get a handle on what they wanted and what it was about that particular new build that had inspired them,” says Thomas. “They trusted us a lot, so it turned out to be a great working relationship.”
- NamesJude & Alistair Eastman
- Occupations Healthcare professionals
- Location London
- Type of project Extension and renovation
- StyleContemporary
- Construction methodSteel frame and blockwork
- Project routeArchitect designed & project managed, with main contractor for construction phase
- Property cost £86,000
- Bought 1986
- House size 250m2 (incl. new extensions totalling 66m2)
- Project cost£850,000
- Project cost per m2£3,400
- Total cost £936,000
- Building work commencedJuly 2017
- Building work took 54 weeks
While the house had been the ideal family home when the pair purchased it back in 1986, there were plenty of improvements on the agenda. “It was very draughty and old-fashioned and needed upgrading in every respect,” says Jude. The floorplan consisted of multiple compact rooms, with a convoluted and enclosed path between each space. With the couple’s two sons having grown up and moved out, they were keen to create a comfortable home for their retirement.
“There was a dining room at the front that we rarely used, as it was quite separate from the rest of the house,” says Alistair. “At the back was an old conservatory, which was rotting and the windows had started to come unstuck. We’d always wanted to have a separate utility and pantry, too.”
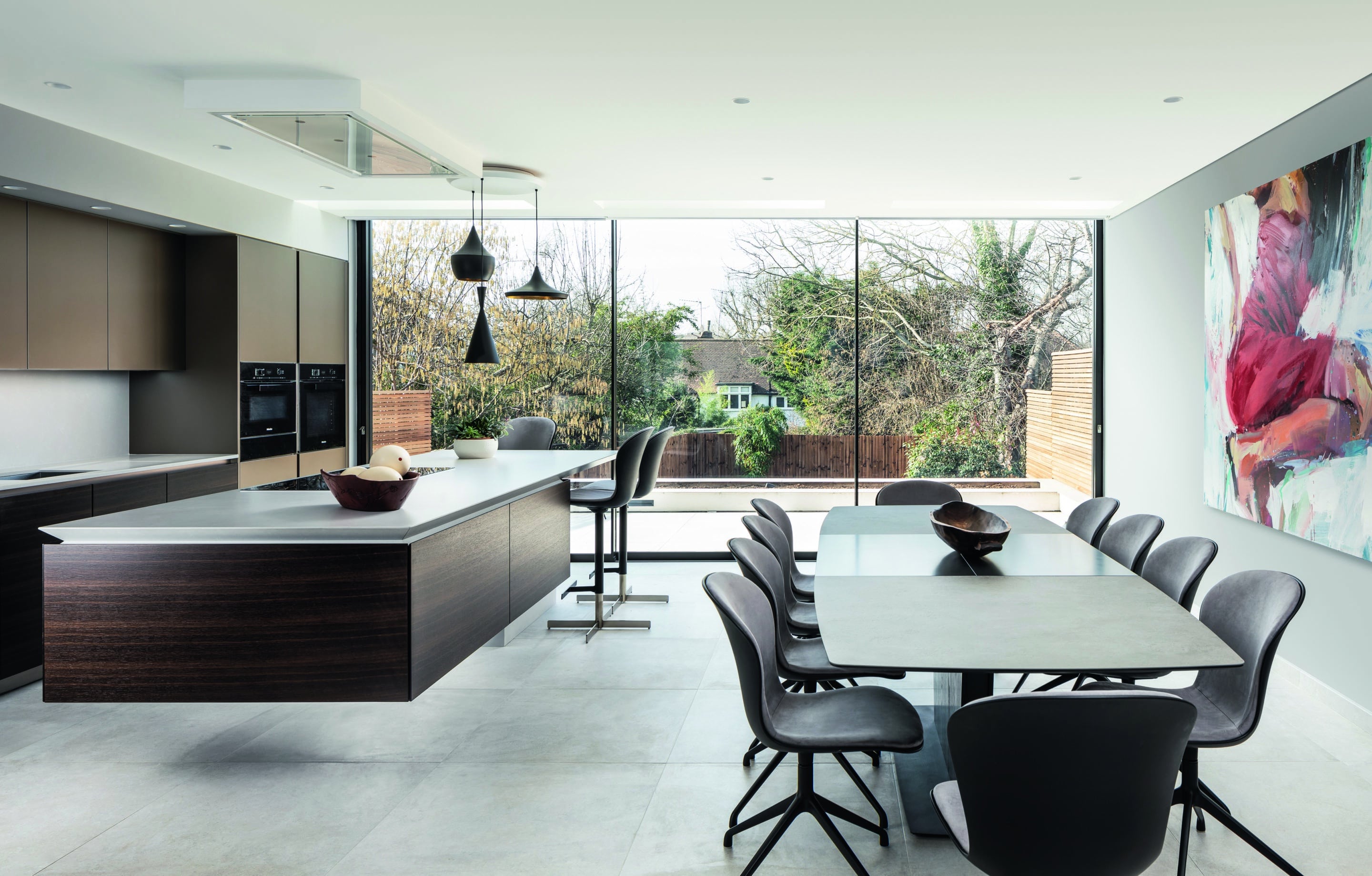
The sliding doors’ ultra slim sightlines are a jaw-dropping feature, creating a seamless connection with the outdoors and maximising the views
Another key aim was to incorporate a dedicated workspace for Jude. The couple worked closely with Thomas to develop the design, and ended up spending a total of eight months perfecting the plans. As part of the process, Thomas went to the council to seek pre-application advice. “We were looking to ascertain the maximum that would be allowable under planning guidelines,” he says.
“We didn’t want to push it any further than this – that wasn’t our objective. The feedback we received was very positive.”
In spring 2017, the Eastmans submitted a planning application for a new rear extension, plus a two-storey side addition that would be made possible via the demolition of the garage. The proposal won consent without any major issues, and the couple were ready for the next phase of their scheme: finding a good contractor.
Construction hurdles
Alistair and Jude chose to move out for the duration of the works, as the house was essentially being stripped right back to its shell. They approached five contractors initially, all on the recommendation of Ross and Thomas, and received four quotes back. “We interviewed two companies. The one we went with in the end, RPL Construction, had a very professional approach,” says Alistair.
“The director of the firm and the site manager came to meet us. Plus, Ross had been impressed when he worked with them on another project.”
The work started with the demolition of the garage and the back of the house, where the conservatory was. At one point, all that was left was the front facade and some of the side walls. It was at this juncture the scheme hit its first snag. “When the team started laying the foundations, the building came to a point where it was so unstable that they had to put in a new structure to support it,” says Thomas.
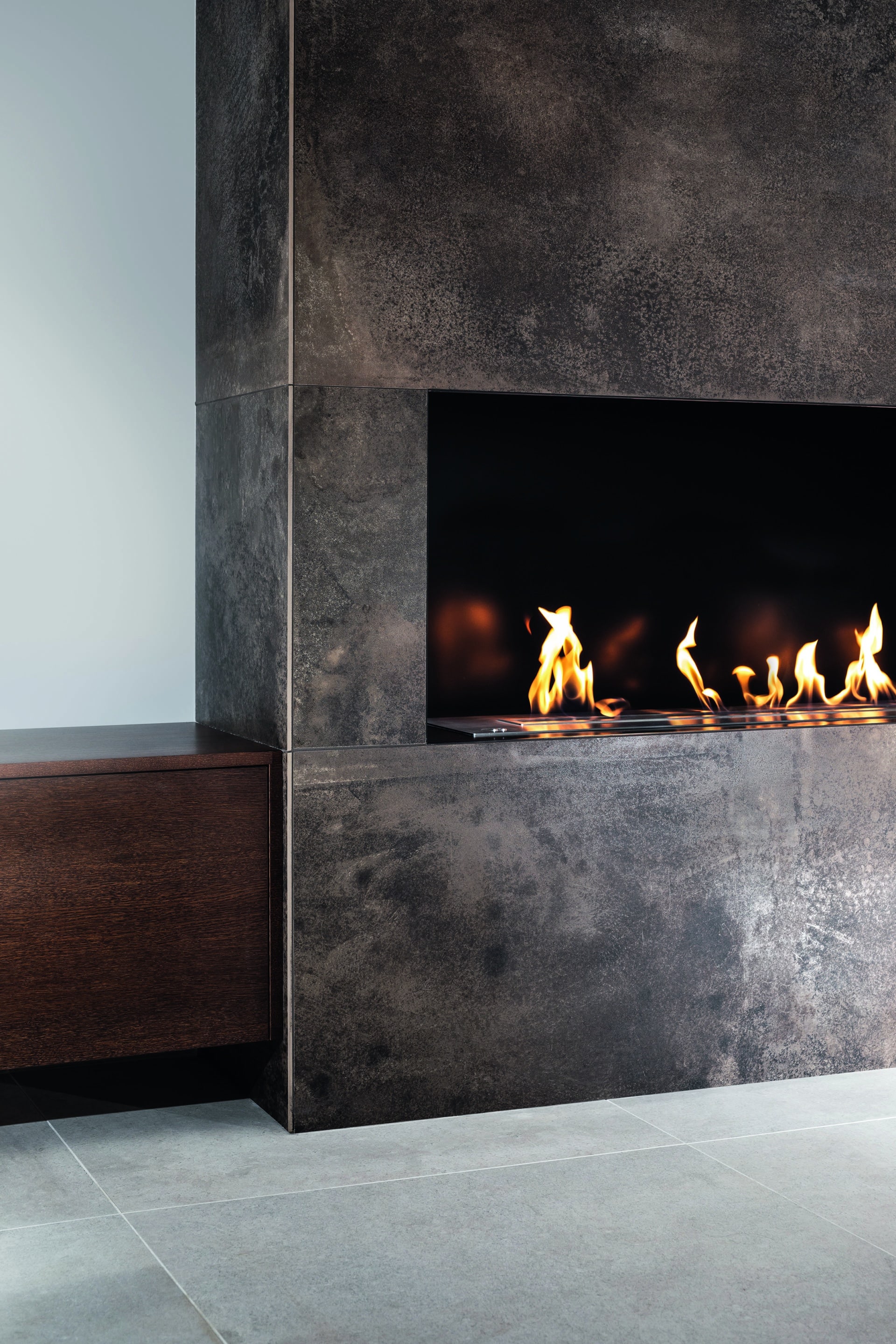
The bioethanol fire provides a cosy focal point in the living room
Organising these temporary works took longer than the contractor had anticipated, which also led to follow-on delays. “Once all the cross-bracing elements were removed, the building became quite unsafe. This restabilising process ended up setting the project programme back by a few months,” says Thomas.
Unfortunately for Jude and Alistair, this wasn’t the only hiccup they faced. “When one of the side walls was uncovered, there turned out to be a massive crack,” says Jude. Plus, once the floors were stripped back it was revealed that the joists beneath were rotten, so they had to be replaced.
Further delays occurred when the couple’s kitchen suite went missing somewhere on the way from the factory to their house. “The delays were frustrating,” says Jude. “We got to a point where we wondered whether it was ever going to be finished.”
As project managers, architects Thomas and Ross were on site every week to check on progress and get things back on track. Alistair visited on a regular basis, too. “Jude didn’t come down here too much, as she didn’t like the destructive element of the build,” he says. “But I enjoyed being able to see what was going on. It was very interesting, especially given we’d never done any sort of scheme like this before.”
Despite the challenges that the couple faced throughout the process, they still have plenty of praise for RPL Construction. “Our site manager Mark was fantastic; a real problem solver,” says Alistair. “The groundworkers were terrific, too. They were always cheerful and happy to help with any problems that cropped up. The quality of the workmanship was excellent.”
Serene space
Upon stepping through the front door of the finished property, you’re greeted with a glazed porch area that leads straight through to the hallway. This entrance zone takes you through to a sun-soaked open-plan kitchen-diner, with a cantilevered island at its heart.
To the right, at the front of the house, is the living room, which is home to a striking display of the couple’s artwork and sculpture collection. “I liked the idea of having to walk around the corner to reach the lounge area, so you aren’t confronted with the whole ground floor upon first coming into the house,” says Alistair.
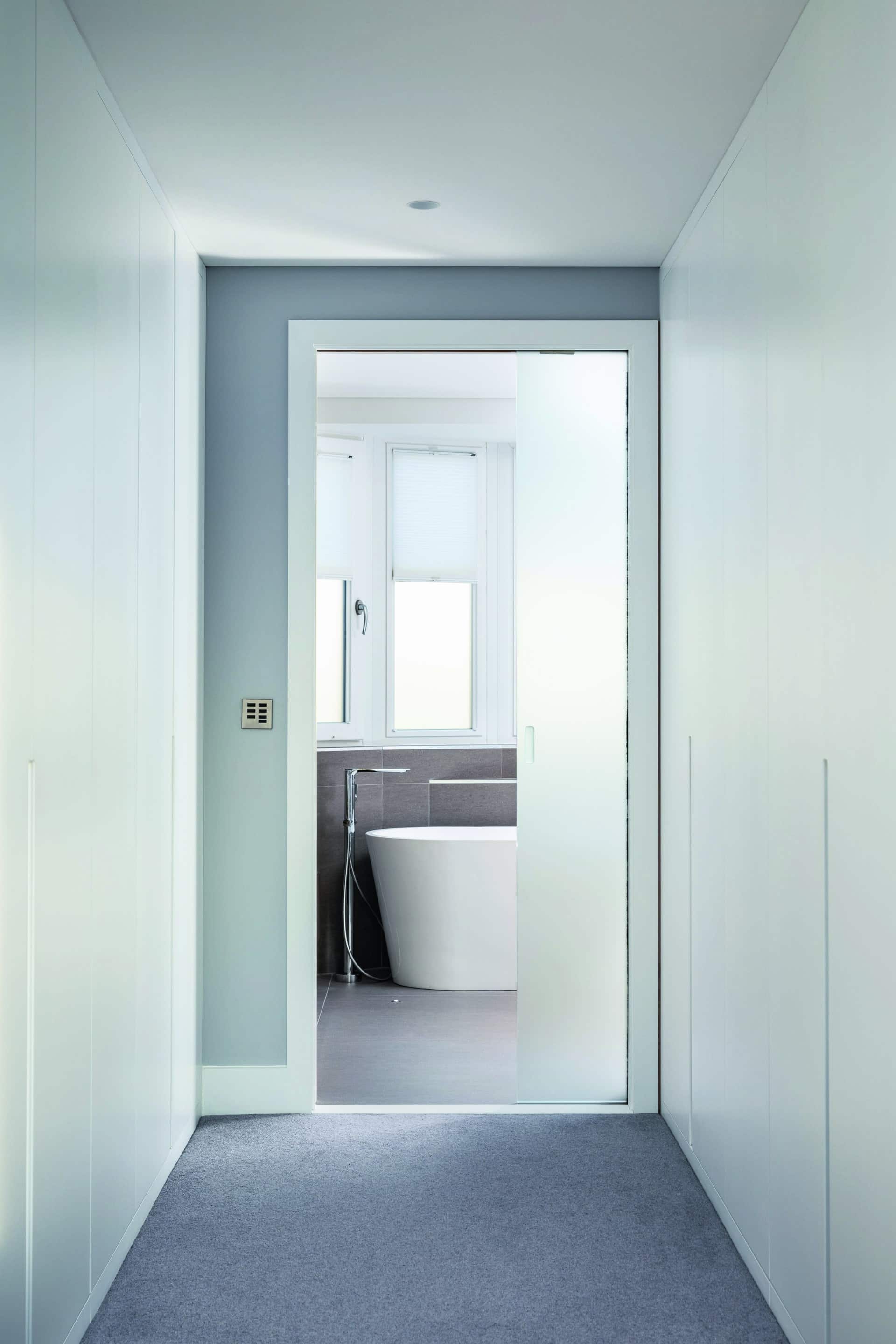
A walkthough closet in the master bedroom leads to the ensuite bathroom
To the left is the utility room and Jude’s new workspace. This leads into a Jack and Jill bathroom, which connects back to the entrance hall. A handsome set of walnut veneered stairs takes you up to the first floor, which accommodates three spacious bedrooms and a shower room.
The master suite has a generous walkthrough closet area, leading into a capacious ensuite at the front of the property. The side extension allowed the Eastmans to rejig the layout on this floor to include an inviting bay window seating area. Up another flight of steps, the loft now houses an extra bedroom.
The pitched ceilings in two of the first floor bedrooms have turned out to be one of Jude and Alistair’s favourite features. “We got quite a surprise the first time we saw them, as it had been hard to visualise what those spaces would turn out like,” says Alistair.
Specifying the interior fixtures and fittings was an important part of the journey for Jude and Alistair, as they didn’t want their home to feel too minimal or clinical. For instance, the stairs’ characterful stained oak finish has been matched on the kitchen island cabinetry, which is topped with a quartz worktop.
In the open-plan zone, the 3.2m-high sliding doors from Maxlight offer a gorgeous outlook onto the levelled garden. “We considered bifolds, but felt they would hinder the view too much,” says Alistair.
“We’re really pleased with the sliders.” The architects came up with a clever design that hides the top of the door panel frames from the inside, with a parapet above for external weather production. This creates the illusion of extra height and space.
Renovation key considerationsWITH OLDER PROPERTIES it’s very important to have a contingency budget for when things go wrong. Once the property is stripped back to its shell, you never know what unexpected structural defects might be revealed. SOME COUNCILS OFFER fast-track planning, which is a great option if you have the budget. Our local authority offered several options. For example, by paying a certain sum you could have the project registered in three days; for a bit more you can get the site visit done in five days; and so on. You can pick and choose what you go for, although this will obviously vary between councils. DECIDE ON FIXTURES and finishes as early as possible so you can put together a more detailed |
“It’s a very calm environment, we’re so cut off from outside noise,” says Jude, who is delighted with the outcome of the project. The couple like to eat their breakfast at the island, but enjoy lunch and dinner at the dining table.
“When we have our family over, there’s so much space. Before, the dining area was quite cramped, but everyone can move freely now,” she continues. Triple glazing has been installed throughout the house and the insulation has been upgraded significantly, which means the couple no longer need to live with chilly draughts.
“It’s made a massive difference,” says Jude. An efficient gas boiler powers the property’s heating system, which comprises underfloor heating on the ground floor and radiators on the upper storeys. The couple are pleased to report that they haven’t had to turn the radiators on once since moving back into their newly thermally efficient home.
Final thoughts
While the project presented Alistair and Jude with numerous challenges – including moving in and out of several rental properties during the works – they have few regrets. “When people who knew the original house walk in for the first time, they’re often speechless,” says Alistair.
“The transformation has an immediate impact; from the outside, they just don’t expect it to look the way it does.”
The couple have certainly learned that this kind of transformative renovation project shouldn’t be taken on lightly. “You really do need to know what you’re letting yourself in for from the outset,” says Alistair.
“We were in a fortunate position because we had built up savings to finance the scheme. However, if we’d have underestimated the budget, then we’d have felt it more. Overall, it was definitely a good experience. Working with our architects, Ross and Thomas, was the absolute highlight of the whole process.”
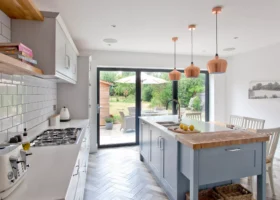




















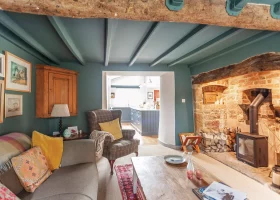





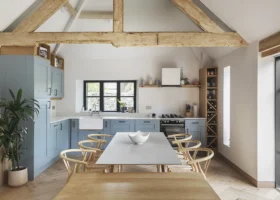









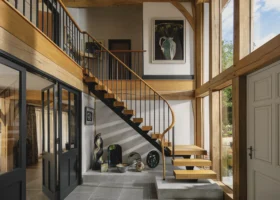
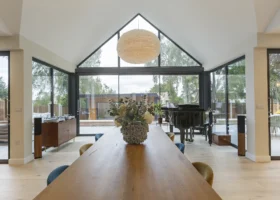


























































 Login/register to save Article for later
Login/register to save Article for later

