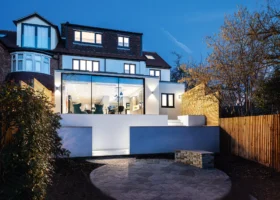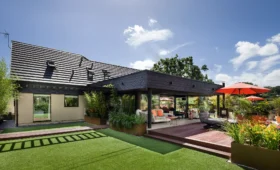
Use code BUILD for 20% off
Book here!
Use code BUILD for 20% off
Book here!Allan Hymers and his wife Jill met by chance in Quito, Ecuador, when they were separately travelling the world. When back in the UK, Jill was based in London and Allan in Witney, Oxfordshire, so they looked to move somewhere new to start their lives together. They decided on the Cotswolds and put an offer in on a stone cottage in picturesque Burton-on-the-Water. “It took some finding, but we loved it as soon as we walked in,” says Allan.
Positioned at the end of a three-property terrace, the quaint house dates back to 1740. “It’s referred to as a farmer’s hovel in the deeds,” he says. “It was probably originally built as a one-up, one-down, but had been extended into a three-bed home by the time we found it.”
The cottage had been a holiday let for years and was dark and dated with a ramshackle leaky conservatory at the back. “We could see its potential – even past all the old furniture that it was sold with,” says Allan. In December 2018 the couple got married in the Caribbean and it seemed like fate when they heard on the same day that they’d exchanged on their new home.
Allan and Jill’s stone cottage is positioned within an area of outstanding natural beauty, meaning that formal planning was required to make any changes. “We even needed permission to cut down trees,” says Allan, who has removed a 4.5m tall maple that was filling up the front garden and making the house very dark.
The tiny kitchen was the key area that needed addressing. The plan was to add a 42m2 two-storey rear extension to create a large kitchen-diner that opened onto the garden, with an ensuite guest bedroom above. Allan and Jill worked with a young local builder, Liam Nightingale, to come up with plans for a design in-keeping with the look of the cottage.
The scheme resulting included an impressive gable roof and stone mullions for the windows. “We also wanted to reconfigure the three existing bedrooms, turning one into a big master with dressing room and ensuite, plus create enough room for a home office,” says Allan.
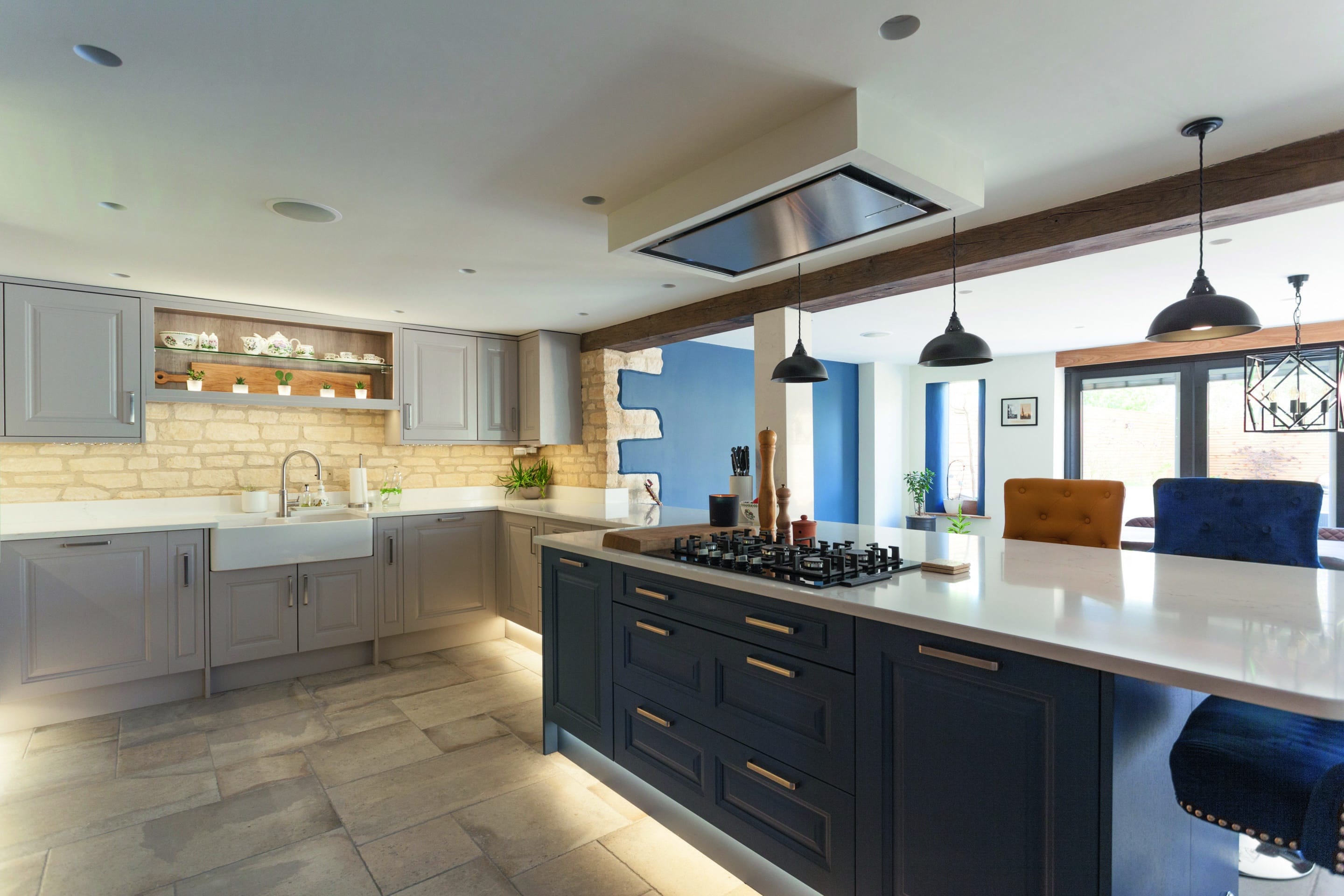
The Shaker kitchen design is topped with a white granite worktop and complemented by the porcelain floor tiles
Planning permission was approved without quibble and work began in September 2019, with Allan becoming project manager. “We made a point of employing local tradesmen – especially those just starting out,” says Allan. “I think most of them were in their 20s and 30s and we wanted to encourage them.”
The first job was removing the old conservatory, which, to the couple’s surprise, was taken away by someone in Poland who planned to refurbish it. Everything in the cottage was being overhauled, which meant gutting it back to its original stone. “It’s all new – plaster, wiring and plumbing,” says Allan.
“Most of the flooring, too – except in the bedrooms upstairs where we could salvage the old oak boards, although we did have to use reclaimed ones where some were rotten.” They also seized the opportunity to install underfloor heating throughout the whole cottage while the flooring was being replaced or repaired.
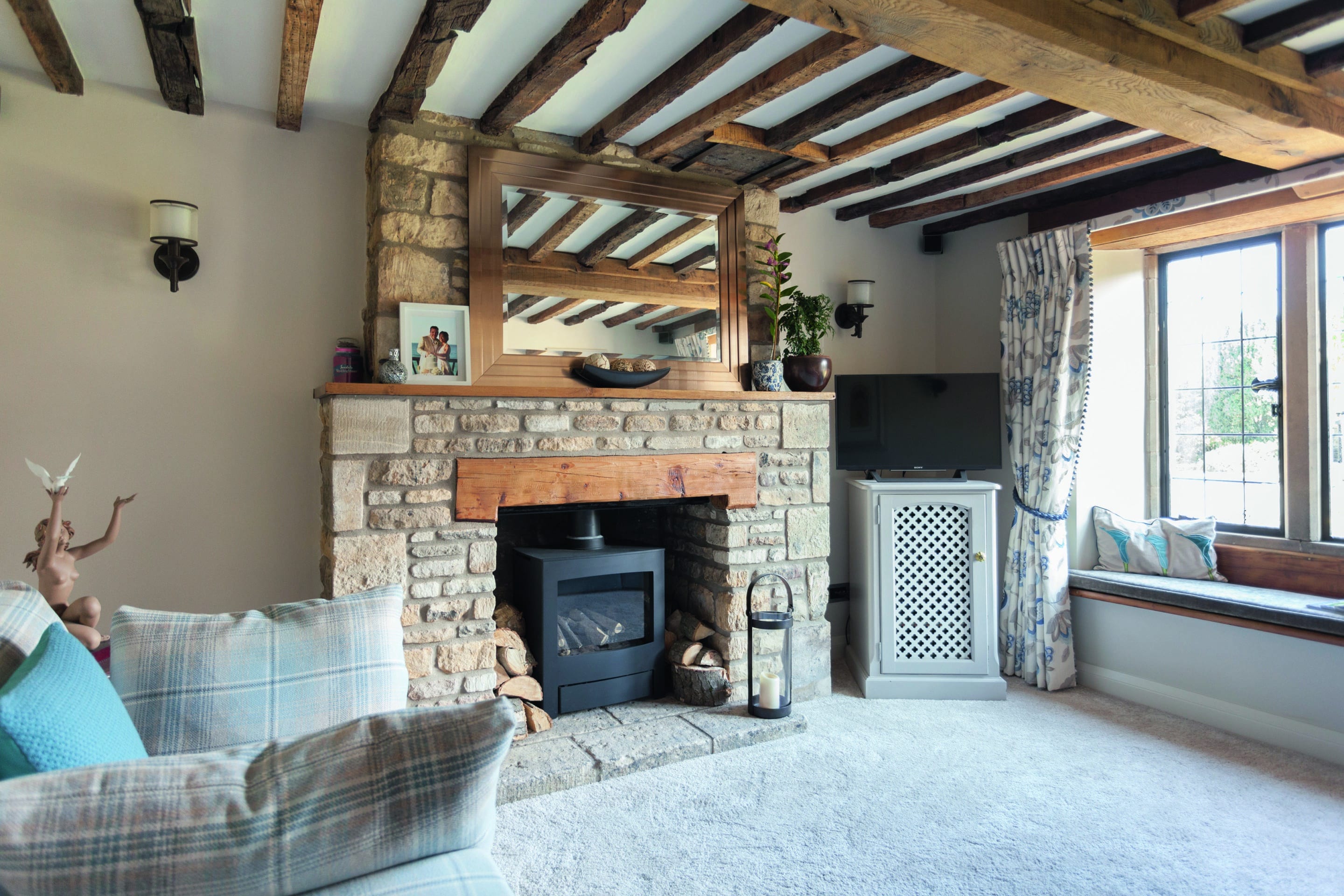
The fireplace and the beams were sandblasted to clean them up. A new woodburner from Direct Stoves adds to the cosy feel of the lounge
By a stroke of luck, someone heard Allan was looking for Cotswold stone and asked if he wanted some. “Part of an ancient church, built in 1204, was being demolished in Newent,” he says. “The stone was delivered to us by tractor and we used it for the extension; as we didn’t have quite enough, we bought more from Cotswold Reclamation.”
Some traces of old window ledges, quoins and curious grooves now feature in the extension walls – a legacy from the church. The outer skin walls were removed from the old extension (which was made of 1970s Bradstone bricks) and replaced with stone. While the original Cotswold roof was sound and could remain, the covering on the old extension needed redoing, so the couple used reclaimed concrete slate tiles for this section and the new addition. “We kept the window frames, but replaced the double glazing, which had gone cloudy,” says Allan.
“We also used reclaimed oak for the beams.” Various discoveries and delays during the renovation led to the budget being pushed up by 50%. It turned out that the chimney was
in too poor a state to repoint, so had to be brought down and rebuilt.
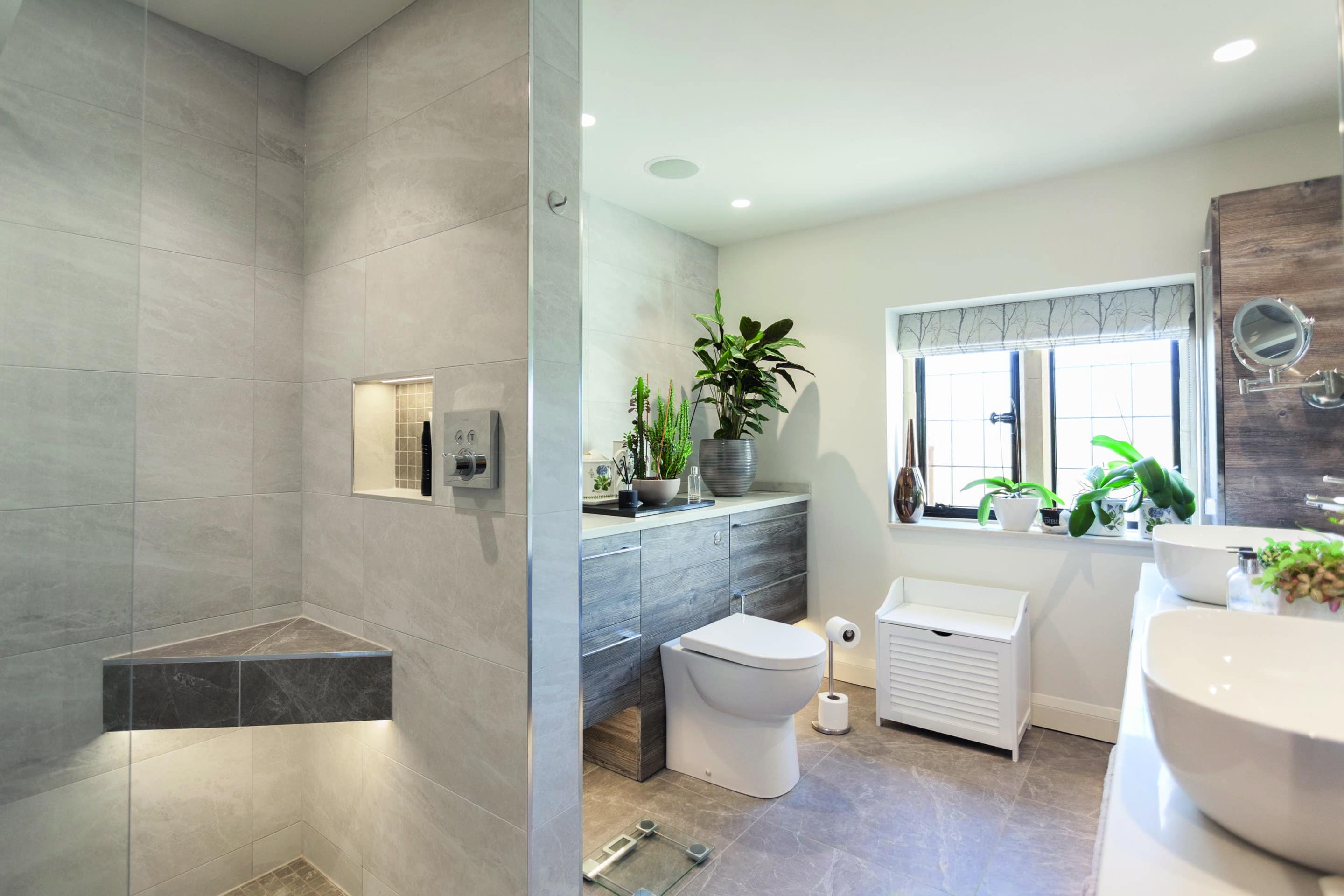
The couple chose top of the range fittings, double his and her sinks and automatic floor lighting in all bathrooms. There is underfloor heating in the master ensuite and the porcelain flooring is from Cotswold Tiles
New ceilings were put in downstairs as they didn’t look very strong, and some of the banisters were replaced. The beams in the front room were sandblasted to take off the black layer; they have been left untreated as they would have been in the past. “Something interesting that we found was the old tree trunks that had been used as beams in the roof, which look quite spectacular,” says Allan.
When work started, Allan had sold his house in Oxfordshire and the couple were renting from a friend, where they planned to stay while their home was being renovated and extended. However, when the unprecedented events of lockdown happened in spring 2020, they were forced to rethink.
“It looked like we might not get the chance to get into the cottage for months, so we moved while the works were going on and the builders carried on around us,” says Allan. The pandemic impacted on the progress of building work. “The first lockdown caused endless delays with materials, delivery and trades not wanting to come in,” says Allan.
“The stone mullions and cills we’d ordered for the windows at the back took ages to arrive
and be fitted, which held everything up as work couldn’t continue past the height of the cills. We had to wait two to three weeks for the plaster and six weeks for the stained glass.”
From the front, the house looks like a traditional Cotswold cottage, with the landscaping helping to enhance the picturesque style with roses and a water feature. When you walk in and make your way through the property into the new extension, it feels much more modern.
Sliding glass doors look out onto the garden, which is paved in porcelain tiles. Other contemporary touches include the electric car charging points in the garage and the high-tech voice activated lighting throughout the house.
We learnedGOOD TRADESMEN will know other good tradesmen. My electrician introduced me to the plumber, who told me about a great painter decorator. They were all local and had been trading here for years, so wanted to keep up their reputation in the village. GET TO KNOW your neighbours early and invite them to look at the progress. THE PANDEMIC caused some delays and increased costs. Supplies became short and those who could get building materials charged full retail price. |
The couple are delighted with their revamped heritage property and the new lifestyle it’s offered them. Allan, who used to design pubs as part of his old job with a brewery, has taken on a completely new role that complements his time spent relaxing at home. “I now have a licence to sell ice cream, which I distribute from a tricycle that I bought,” he says. “That keeps me occupied in the summer, while in the winter I can just enjoy the cottage.”
