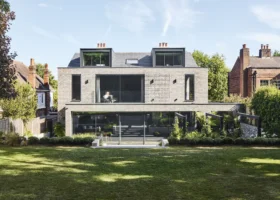
21st-22nd February 2026 - time to get your dream home started!
BOOK HERE
21st-22nd February 2026 - time to get your dream home started!
BOOK HEREAs a property development team, Teresa and Anthony Ralph are no strangers to moving home, as they have updated and built new houses together many times over the years. “We relocated from one renovation to another regularly,” says Teresa. “It’s always exciting to complete a project, but after many years we both began yearning to put down some roots.”
Finding a forever home was never going to be easy, but an unexpected call from an old friend brought them back to familiar ground. “Fourteen years ago we purchased a house to renovate in a lovely street close to Botany Bay in Broadstairs, Kent,” says Teresa.
“A couple bought the plot next door and we have all been friends ever since. They’d kept an eye open for other renovation projects for us, as they really wanted us to move back to the street, and rang to let us know that a building plot had just come on the market.”
Acting on their friend’s tip off, the Ralphs revisited their old street to view the patch of land, which was surrounded by a high wall. The couple were curious to know what lay behind. “Anthony lifted me up so I could peer over the top and I was surprised to see a beautifully maintained croquet lawn,” says Teresa. “The site was surrounded by trees and we could hear the sea. The land was flat and just magical.”
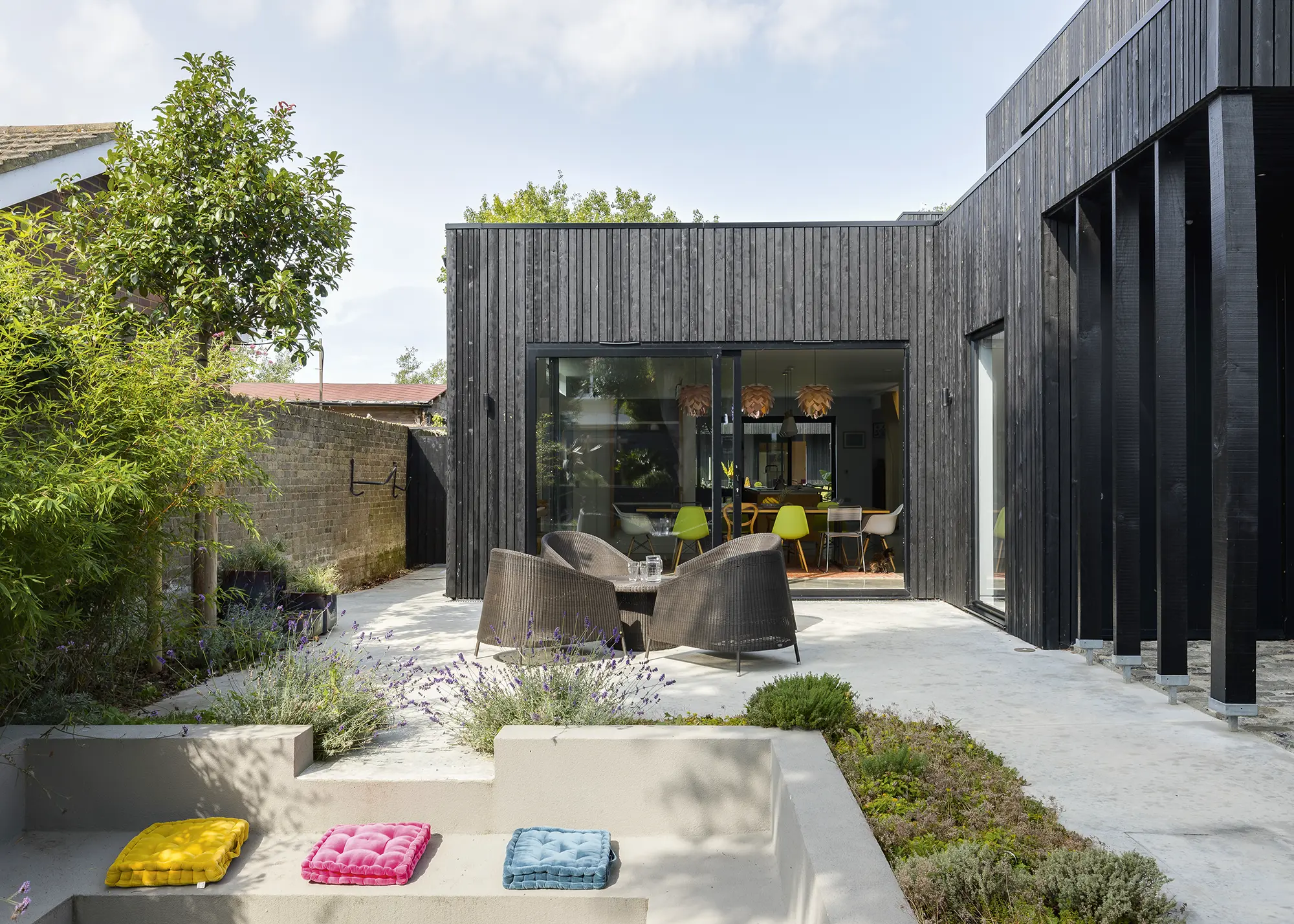
The garden at the front of the house doubles up as a private courtyard area
Putting forward an offer through a sealed bid system, the couple received a phone call the day before they were due to go on holiday and were shocked to hear that they’d submitted the winning bid. “It threw us completely, as we were in holiday mode and had to start thinking about planning permission, builders and everything that goes with a house build,” says Teresa. “Fortunately, we had a great team of builders that we’d worked with for years and we were able to design the house ourselves, using architects On Architecture to draw up formal plans for the planning application.”
Inspired by modern structures, with their clean lines, and the iconic buildings by Swiss-French architect Le Corbusier, the new home emerged as a striking contemporary structure made up of a series of box-like pods. The main property was to be positioned behind a street-facing garage, with a symmetrical floorplan featuring two separate upstairs sections accessed by staircases in different parts of the home.
At the foot of the garden a separate building offers a home office, which would have the potential to be used as an annex in the future thanks to the inclusion of a kitchen in this space. Having the structure positioned along one edge of the site allows for independent outdoor areas, starting with a courtyard at the front of the plot, kept private from the road with a tall wall to feel like a back garden.
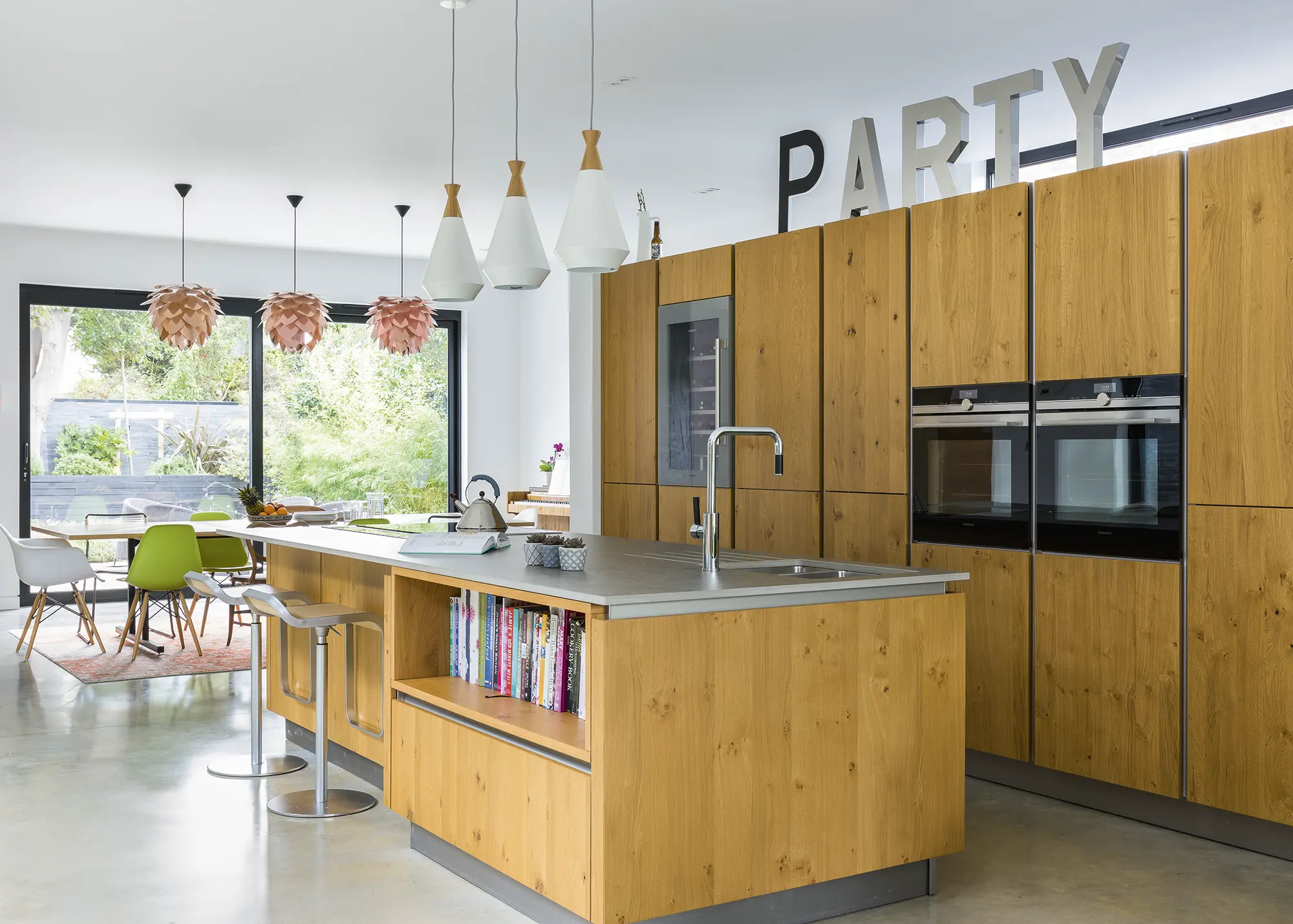
The open plan living area incorporates lounge, kitchen and dining zones
“Large, glazed spans link the individual pods within the building, but also allow you to feel connected with the outside, which is quite special,” says Teresa. “The pods were built with an eye on the future, giving our children and guests an independent space to live.” A timber frame was to be used, covered with sandblasted larch timber cladding, which gives a scorched effect that adds interest and texture. “We also used split face slate cladding for the interior courtyard, garage, front courtyard and entrance, all which gives a feeling of depth,” she adds.
With the plot located in the middle of a quiet street, the couple came up against concerns from neighbours, who were worried about a potential lengthy and disruptive build. “We have never experienced such extreme reactions to a design – people either loved it or hated it, so I would definitely call this a marmite house,” says Anthony.
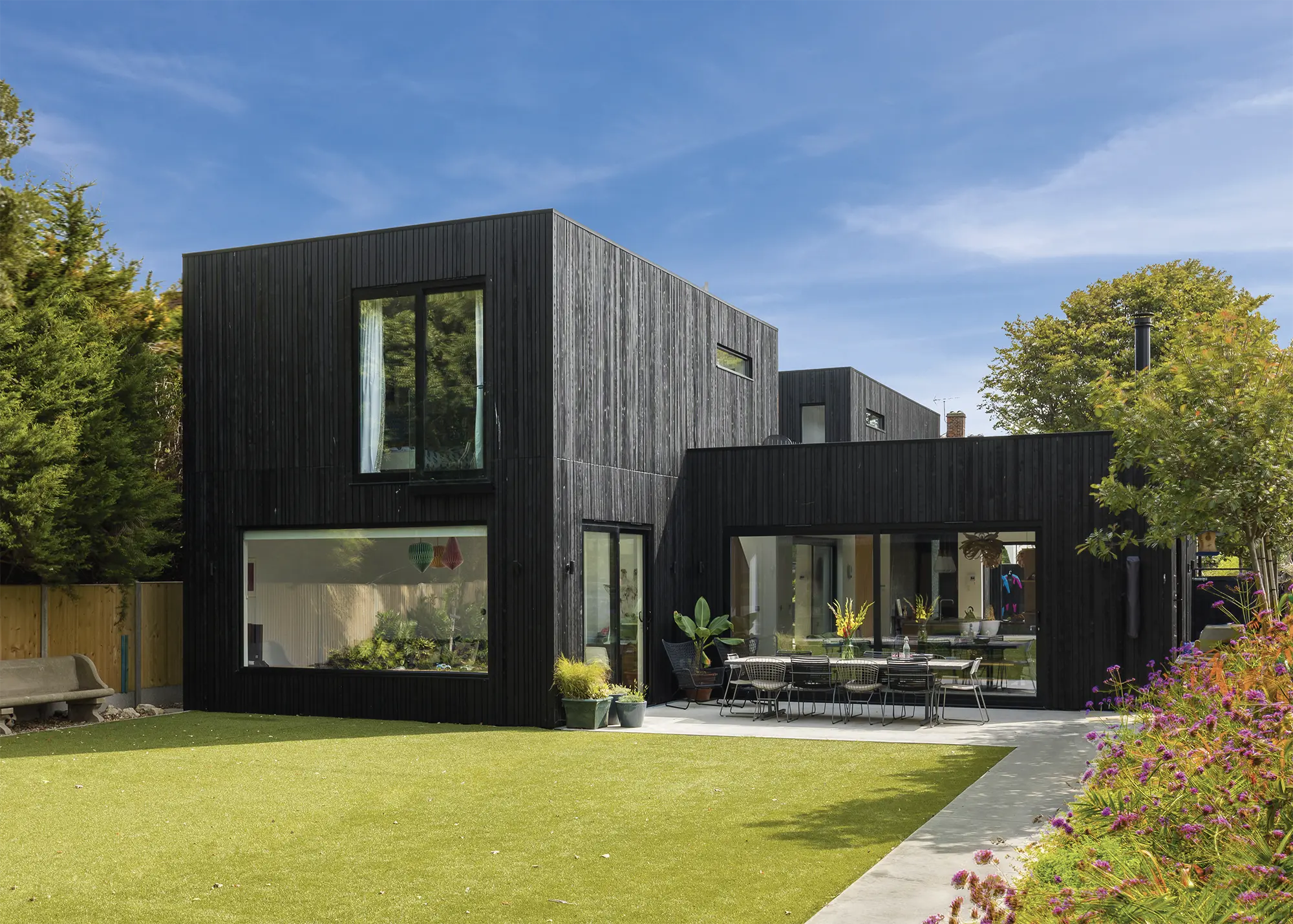
Inspired by modern structures, with their clean lines, and the iconic buildings by Swiss-French architect Le Corbusier, the new home emerged as a striking contemporary structure made up of a series of box-like pods
“I think good communication with neighbours was key to explaining our vision and reassuring people about what we were doing.” This pressure led to Anthony deciding to get the project finished within a super quick time frame, aiming to be completed in just 16 weeks.
The site was cleared at the end of 2015 and the first trades arrived in January 2016 to dig the foundations. “The pace was incredible and we ultimately moved into the finished house on 7th May, which was a build time of just 17 weeks,” says Teresa.
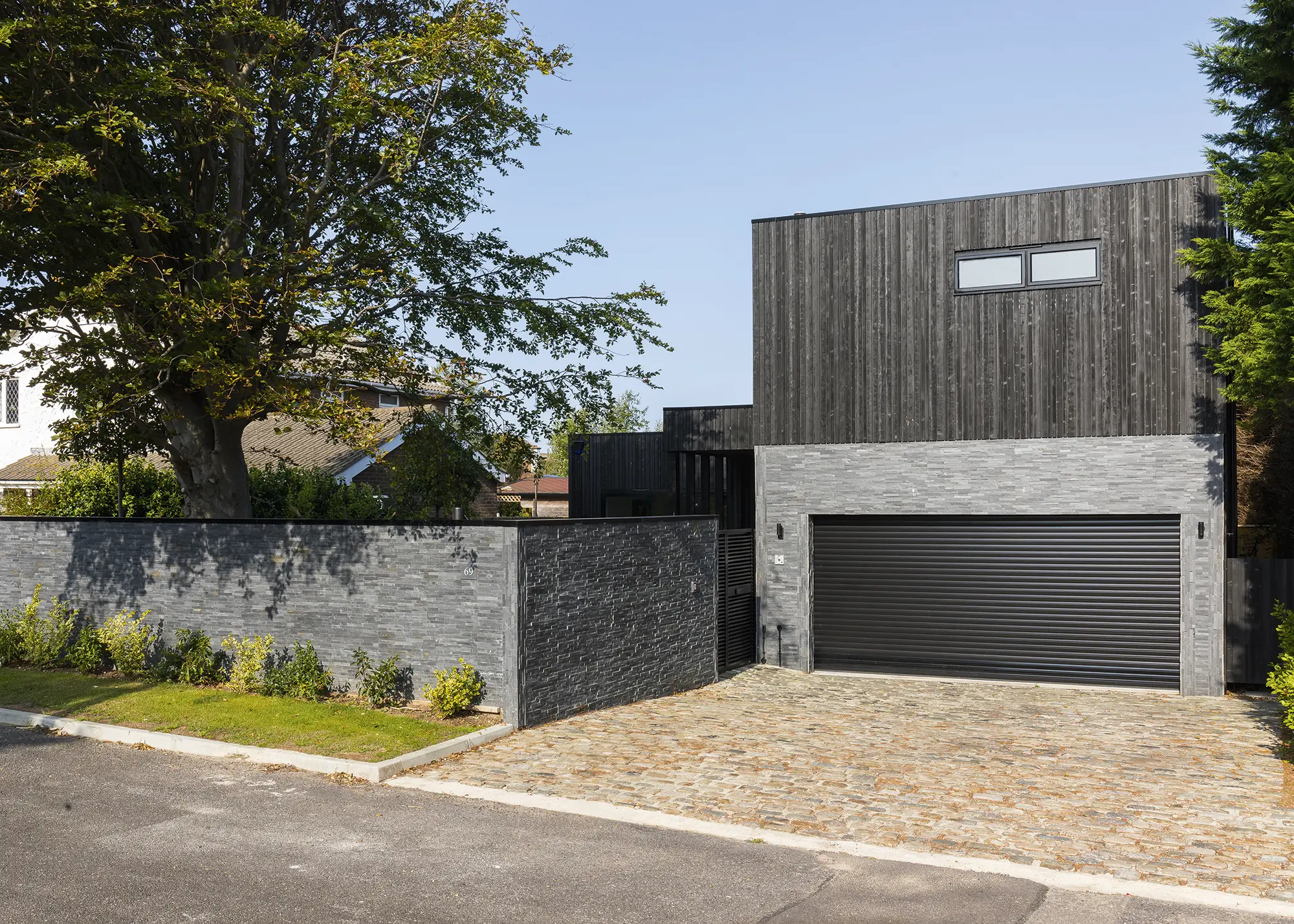
The garage is the only street-facing part of the building, with the majority of the property positioned behind
Using personal funds for buying the land and bank finance for the actual build, the Ralphs set themselves an initial self build budget of £400,000 in order to complete their project. “We refinanced at the end of the works in order to reorganise the existing mortgage on our old home and the build loan to give us a standard mortgage again at the end of the process,” Teresa says. “We have current build protection with our development company, which is with Fusion Insurance, and our 10 year structural warranty is with Build Zone.”
Managing the tight time schedule, the couple attribute the success of their build to investing in research and preparation. “I would always advise any newcomer to self building to consider the choices they make and create a wish list, shopping around for bargains,” says Anthony. “Communicate with your trades, listen to their ideas, consider new sources of energy and construction materials, sharing the end result with everyone involved in your build.”
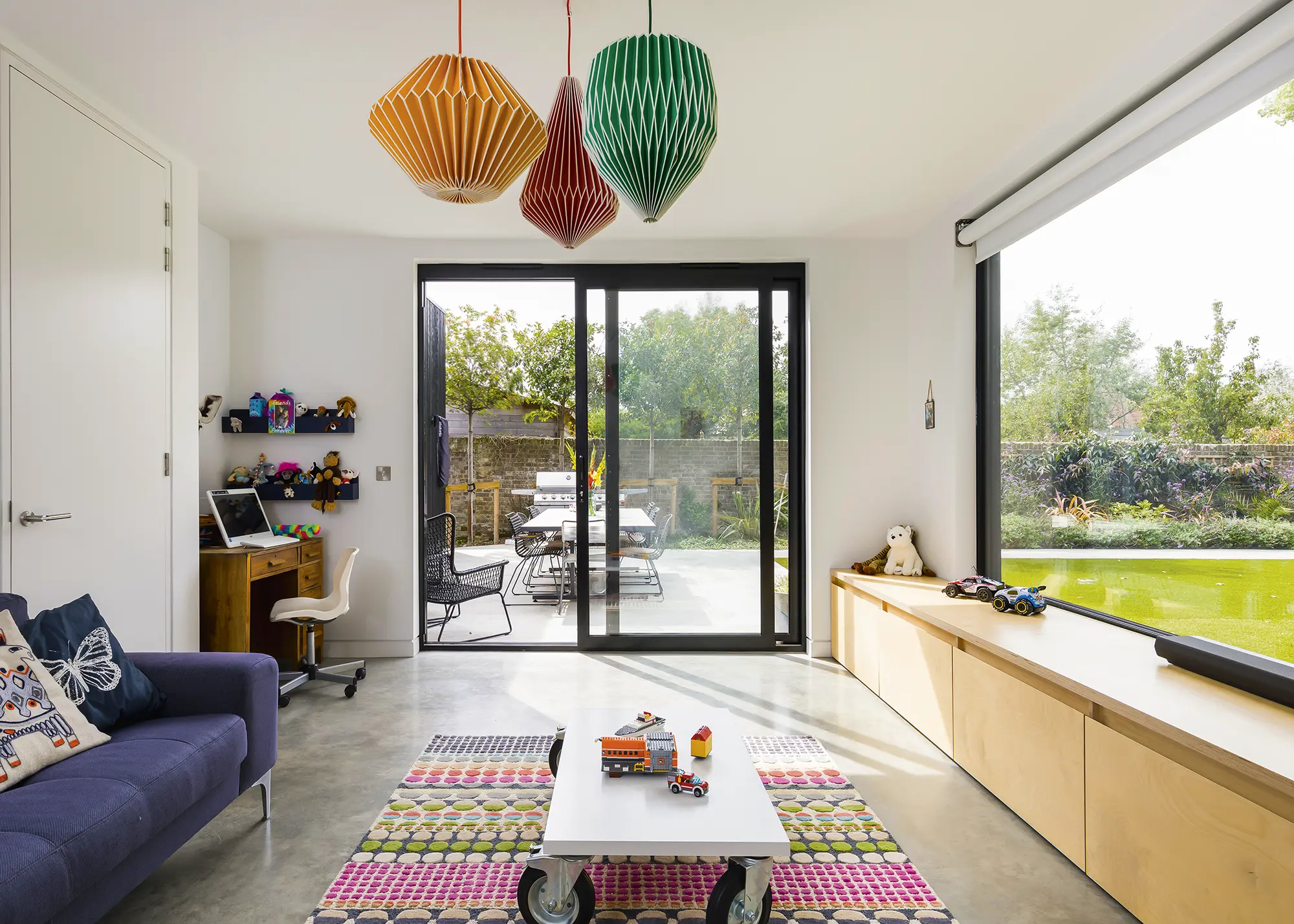
The home features plenty of glazed doors and large windows, ensuring a light-filled interior
Experienced in building from scratch, the Ralphs employed trusted contractors and tradespeople they had worked with for 15 years and who understood the high standard that Teresa and Anthony were after. “We build properties for a living, but when you create something that’s just for you, it’s really quite a treat,” says Anthony. “Our design style is clean and simple and we chose tradespeople who liked working with the materials we used and who were enthusiastic about the design.”
Before the main house was tackled, the Ralphs first chose to build the garage pod to create a space where the trades could work and store materials over the coming months. “Planning ahead really makes the difference with a self build project,” says Teresa. The build was fairly straightforward, with the only hurdle being the removal of some enormous root structures left from dead trees. “All the trades worked well together and we ironed out any potential challenges with the engineers and timber frame contractors at the drawing stage,” she adds.
CLOSER LOOK Pod house designThe house is arranged over three cube shaped sections, which the Ralphs call ‘pods’. The central one is a single storey open-plan living area with the kitchen in the middle and utility behind, a dining space that feeds out onto the front courtyard garden, and a day lounge area that faces out onto the rear patio and garden.
The rear two-storey pod has the childrens’ bedrooms and bathroom, plus a playroom on the ground floor with big patio doors on to the garden. A wetroom and guest bedroom are also in this pod, with the guest room facing the internal courtyard. The front pod hosts the master suite, dressing room and bathroom upstairs, with a snug lounge on the ground floor that faces the same internal courtyard. |
Minimal building materials simplify the external look of the structure, which is clad in black larch to add texture to the pod forms. Black is a bold colour, but it sits quietly within the plot and the established surrounding trees really contrast and soften the lines of the building.
The interior has an open-plan layout and a light colour palette. “We wanted to have an industrial style, but with texture and warmth. Functional is fine, but a home has to have heart and soul,” Teresa says. “The polished concrete floor in the open-plan family space is tough enough to withstand my son’s skateboard, but has been softened by the inclusion of oak cabinets throughout.”
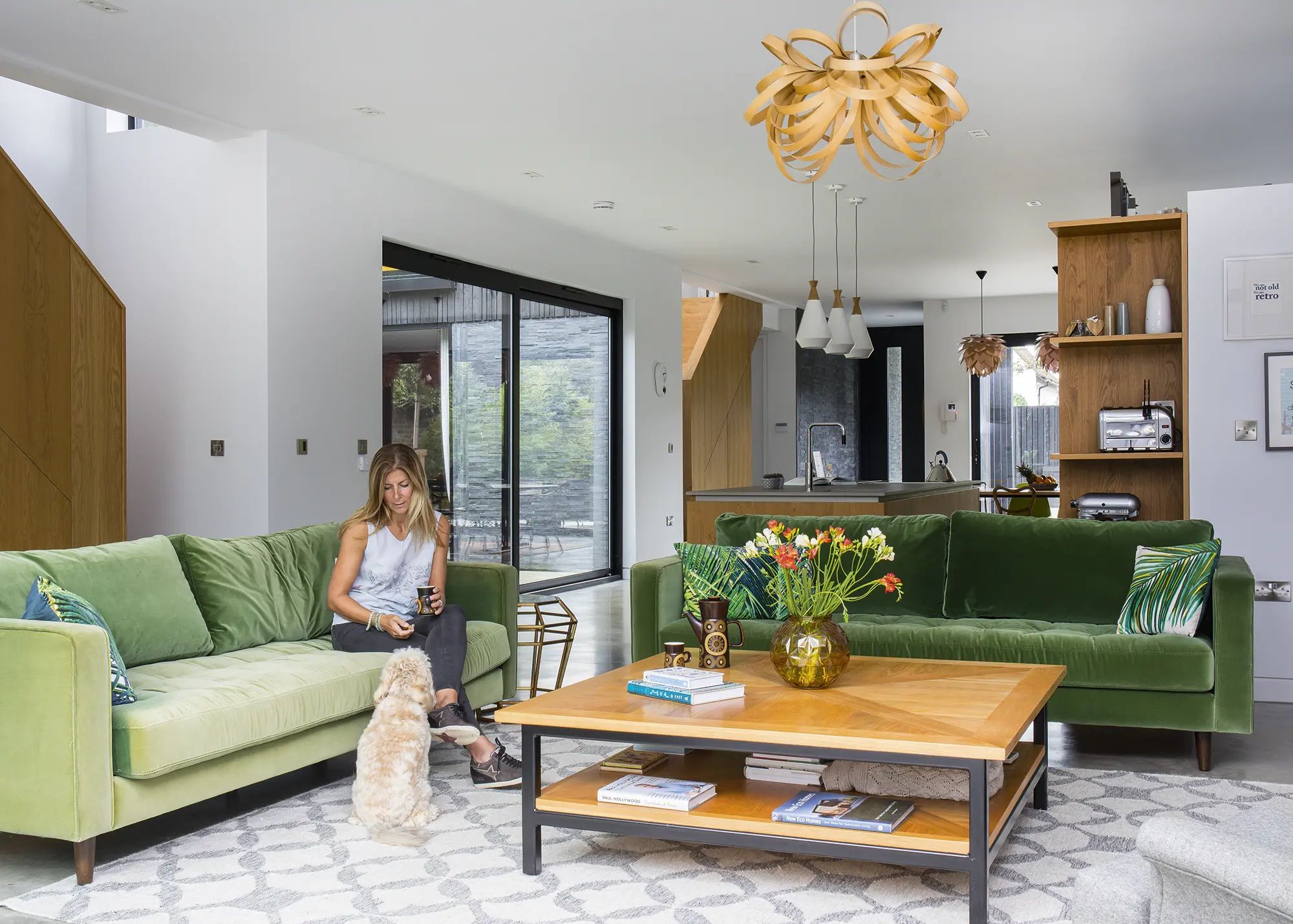
Large glazed doors overlook the garden and annex building
The interior is divided into nine rooms over two floors, but the family enjoy the open-plan spaces that have been created. “My favourite is the huge living area with its central kitchen,” Teresa says. “It’s a magnet for social activity and the heart of our home. Underfloor heating keeps the house warm in the winter and has meant we don’t need radiators, which can be unsightly.”
To avoid a cavernous feel within the big open-plan area, the couple brought the kitchen further into the centre of the room and built a pod behind. “Adding this section introduces a natural divide and houses our utility room,” Teresa says. “Another trick that makes a large space feel cosy is to include oversized furniture. Using different pendant lights also helps to define zones, as well as adding texture and character.”
Inspired by their internal polished concrete floors, the Ralphs chose concrete patios to provide a seamless surface from interior to exterior. There are three outdoor zones for entertaining and relaxing. “The garden itself is quite private and we retained as many screening trees as we could for privacy,” says Teresa. “Choosing quick growing, low maintenance plants that are evergreen surrounds the building with lush greenery. A sedum roof on the day room adds to this softening technique as well as acting as an insulator.”
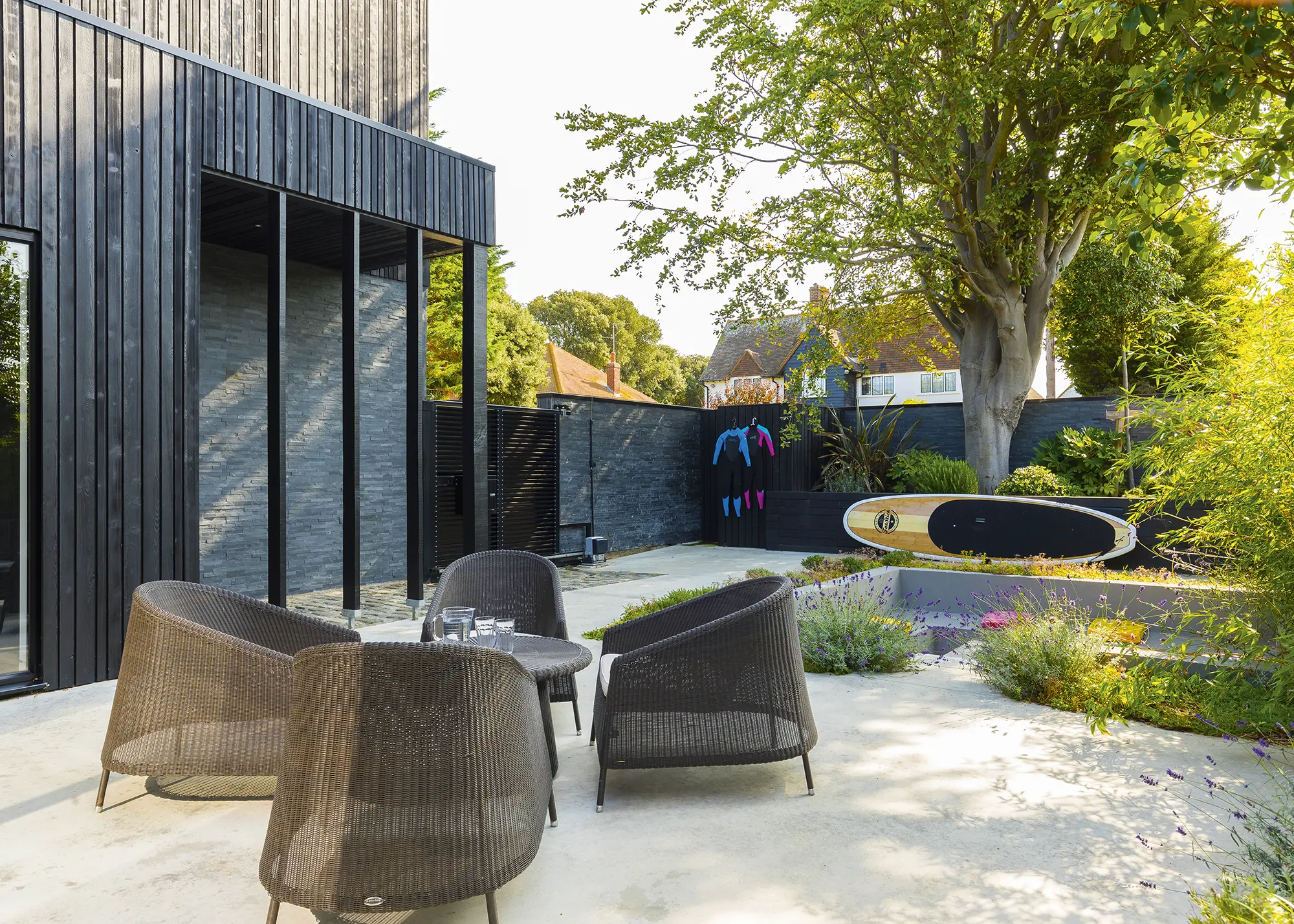
The outdoor space makes the perfect place to relax in the evenings
Entertaining spaces were high on the family’s wish list when designing their home, so the garden design features a sunken fire pit and an outdoor dining/seating area. “The children got involved with the concept and design of their playhouse (which is attached to the annexe),” says Teresa. “It was important for them to get on board with the process and feel they had an input.”
As it’s a seaside home, the Ralphs have installed an exterior shower for the family to use after a day at the beach and also to wash off their dog. “A house has got to work for you and support your lifestyle,” says Teresa. “If we’d had a bigger budget we would have included a swimming pool, but we have the sea within walking distance, so perhaps a pool is something to consider later on.”
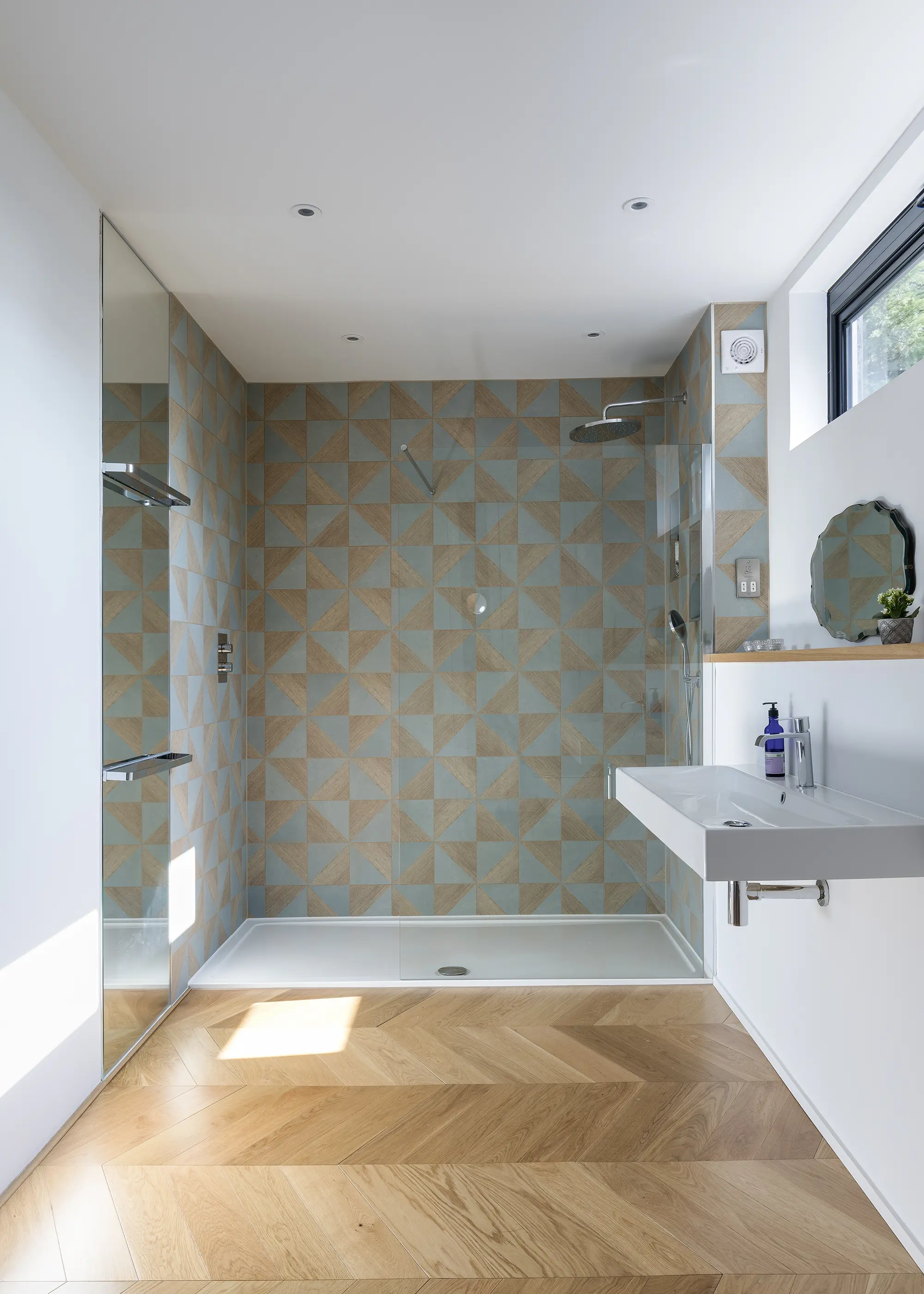
Colour Block Oak Blue Blend porcelain tiles from Mandarin Stone create a feature wall within the master ensuite
Now the build is complete, the Ralphs have settled into their new family home and are adamant they’ll never move again. “Having spent so many years renovating and building houses to sell to other people, I feel this house is the culmination of all our wish lists and design influences,” Teresa says.
“Our children revel in having friends to stay and they’ve spent happy evenings toasting marshmallows around the fire pit or hiding in the playhouse. My only regret is that we didn’t film the build with time-lapse photography so we could keep a visual record of how we created such a fabulous structure in such a short time. Each morning we wake up and have to pinch ourselves that we made our dream home a reality.”
WE LEARNED…
|

