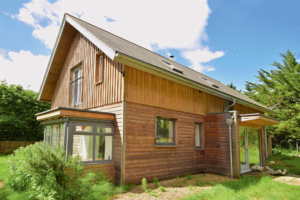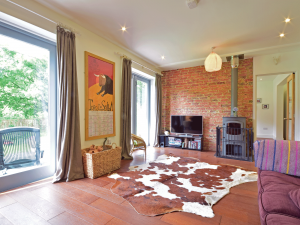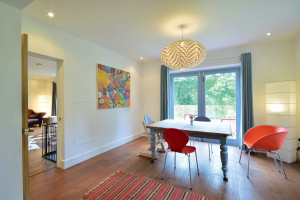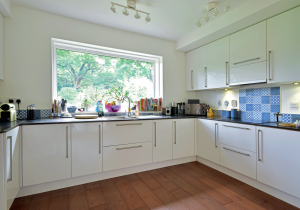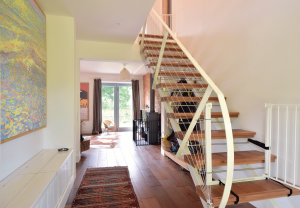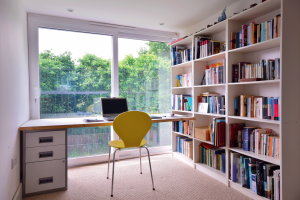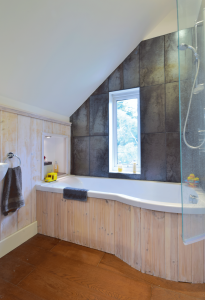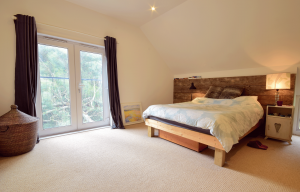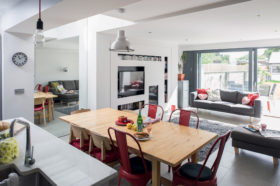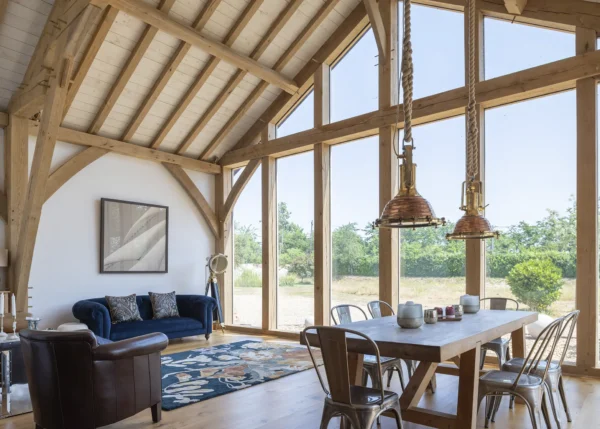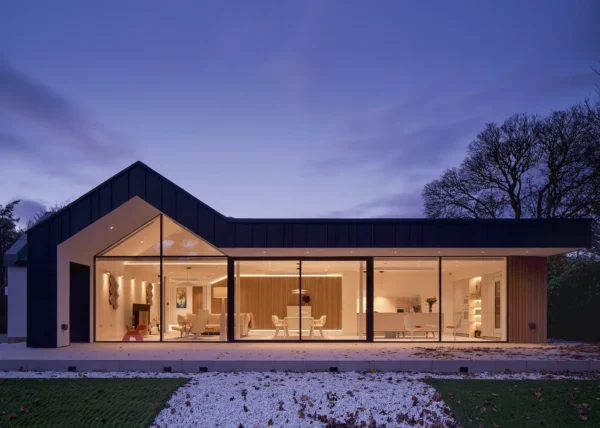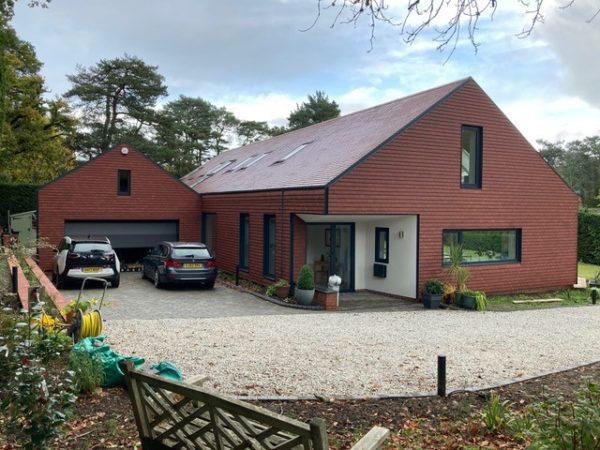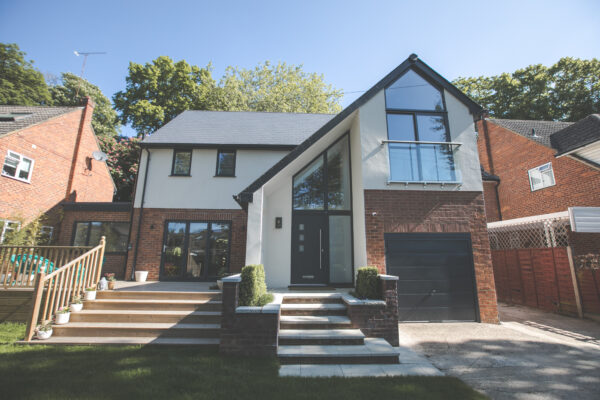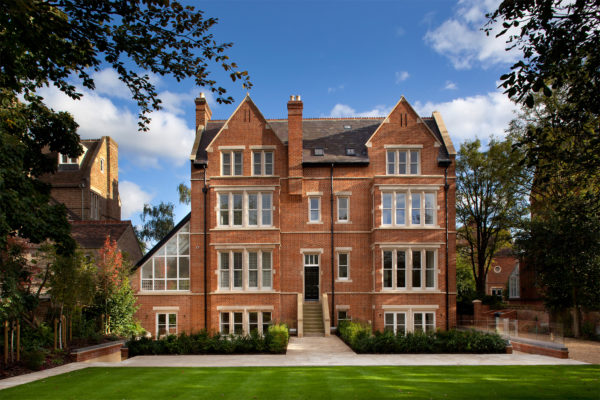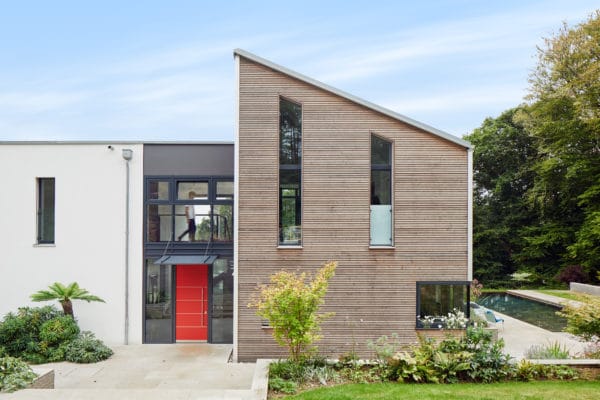Modern Chalet Renovation and Extension for £59k
When Will and Vanessa Rome bought a rundown 1930s bungalow back in 2010, on their return from working overseas, they had their hearts set on completing a major project. “We wanted somewhere in the west of the Isle of Wight with a unique feel but were limited by our budget,” explains Will.
The bungalow was situated on a heavily overgrown plot at the end of a long unmade lane. “It was almost untouched, although it had been underpinned in one corner,” says Will. “It was covered in pebble dash and had an illegal loft conversion. It was awful but it had land, which is rare, and there’s no light pollution here.”
DIY project
Despite the property’s poor condition, the couple lived in it for four years before they started out on their renovation. The goal was to transform the main house into a bright and welcoming two bedroom, two-storey home that would ooze chalet chic.
Will, who is originally from the Isle of Wight, runs Alchemy Architects – so he was confident he could tackle anything the bungalow might throw at him. However, the couple’s tight budget meant that he would have to do much of the work himself.
- NamesWill & Vanessa Rome
- LocationIsle of Wight
- Type of projectRenovation & extension
- StyleContemporary
- Construction methodTimber frame
- Plot size0.75 acres
- Property cost£250,000 (bought 2010)
- House size180m²
- Project cost£59,325
- Project cost per m²£330
- Build duration20 months
- Current value£500,000
The DIY aspect of the project was a major learning curve. He started with the garden studio, now his office, which was to be the pair’s home during the 18-month renovation. Will built the studio for just £20,300 – completing the design himself and undertaking almost all of the labour on a DIY basis.
“I was worried about moving straight onto the house after I finished the studio,” he says. “But my father told me not to take a year off and it turned out to be the best decision I could have made.”
It’s lucky he did decide to press on, as halfway through the main build there was additional pressure when the couple discovered Vanessa was pregnant. Suddenly, their relatively relaxed project had been given a new, non-negotiable deadline.
Open-plan design
When it came to planning the scheme, the first decision Will needed to make was whether to knock the bungalow down and start afresh – which could bring savings, as new builds are zero-rated for VAT. The deciding factor would be the foundations: if they were strong enough, Will figured that it would be more cost-effective to construct a new storey on top of the existing blockwork walls.
The couple employed a structural engineer to check what was going on below-ground. The results came back borderline. Thankfully, there was one sturdy underpinned corner and the spine wall at the centre of the building had good foundations. Taken together, the engineer felt these would be sufficient to support an extra storey.
Although the house is set in an area of outstanding natural beauty, Will had few problems getting planning consent for his proposals. His vision was for a simple and spacious property with good sightlines through and between rooms.
Internally, only the spine wall remains – opening up the view from the repositioned entrance right across the ground floor and out of the French doors, which lead onto the deck. The combination of glazing and an open-tread staircase helps to create bright, elongated interiors.
Budget build
To achieve a luxurious sense of space, Will had to find some serious cost efficiencies. Besides his free labour, the largest of these was the decision to add the second storey through the purchase of an attic truss pack from a local timber frame manufacturer.
This off-the-shelf solution provided the main structure for the roof, walls and floor of the new addition – and at £10,000 represented an economical option, with no need to pay structural engineer’s fees (the supplier, Sydenhams, took care of this side of the design).
Once this was in place, Will ran the utilities around the edge of the new floor and clad the entire building to unify the two elements. A key feature is the overhanging eaves, reminiscent of continental ski chalets, which not only give the house style but also provide weather protection to the upper storey walls.
This enabled the use of affordable standard softwood cladding – attached vertically. The lower, more exposed levels are finished in more expensive Siberian larch, which runs horizontally to add interest and contrast. The saving from this twin-pronged approach was impressive; while the larch came in at £4,000, the cheaper cladding cost just £700.
Will made several other savings. These included buying all the toilets from a reclaim yard for just £10 each. He also reused some of the original PVCu windows, but painted them in the same stylish grey he chose for the bespoke timber French doors.
The metalwork elements, such as the thin open-tread staircase and the railings for the Juliet balconies, were crafted by a local agricultural firm more accustomed to welding tractors. The results were spot on, however, and much cheaper than using a specialist.
Not all of Will’s experiments were quite so successful. Rather than paying to have the exterior metalwork galvanised, he opted for a much cheaper method of painting on a protective finish. Unfortunately, this has not proved to be a long-term solution, adding extra maintenance requirements.
Similarly, Will was attracted to the dark, almost blue colour of mild steel that’s often seen in engineering workshops, so he decided to use it to form kitchen worktops with a lacquered finish. The material suffers from rust spots, however, so he intends to replace these surfaces with stainless steel in the future.
Renewable energy
When it came to heating the house, Will was constrained by a lack of mains gas on site – so he opted for a combination of renewable technologies. “We have an almost perfect roof aspect at 38° with no tree shading,” he says. “I wasn’t interested in photovoltaic panels, however, as the tariffs had just come down.”
Instead, he plumped for a solar thermal array, which pumps warm water into a cylinder, where it is then used for domestic hot water and to supply the property’s underfloor heating (UFH). In winter, the couple run a woodburning stove with a back boiler to generate additional warmth.
The system has its limitations, however, especially during long periods of cloudy weather when the solar panels aren’t operating but it’s too warm to turn on the woodburner.
To counter this, Will decided to add an air source heat pump (ASHP) to the mix, at a cost of £2,500. The idea was this would kick in during periods – although it didn’t quite go to plan. “ASHPs aren’t really designed for that,” he admits.
Rather than acting as the top-up, a heat pump is generally best deployed as the principal energy source for UFH. This is because it produces warmth at a low flow temperature, meaning it’s perfectly suited to providing continual background space heating in a well-insulated home; with other systems supplying an extra boost if needed.
“I should have planned for an integrated system from the start,” says Will, who is unpopular at home at certain times of the year, when the family have to take chilly showers. “But living with this kind of situation does teach you about what energy is worth.”
Lessons learnt
Part of Will’s learning curve was about finding the right compromise between time, cost and quality (considered to be the three corners of the project management triangle). As a rule, you can only achieve best results in two out of these three areas.
In Will’s case, he thought he had plenty of time on his hands, which would allow him to focus on cost and quality – that was until Vanessa became pregnant. He achieved a big tick in the cost column by undertaking almost all of the work himself, with the exception of taping and filling the plasterboard, painting the exteriors and completing the roofing.
The latter was a hard-won lesson, as his experience roofing the studio helped him realise that this was a job best left to the professionals. Decisions such as this helped to ensure success in the quality stakes, too.
When it came to the interior design, Will was drawn towards the idea of a neutral space achieved using natural materials. Light-hued walls complement a dark-stained, engineered oak floor.
Specifying the latter required plenty of thought: although engineered boards are more suitable for underfloor heating than solid timber, Will’s research suggested the warmth generated can cause issues for the adhesive in some products.
The wide-format planks he selected are resistant to this potential headache, and give a luxury feel to the interiors. Tricks such as exposing the original internal wall, meanwhile, help to add style and authenticity to the finished house.
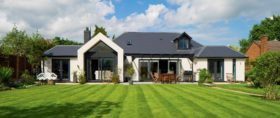






























































































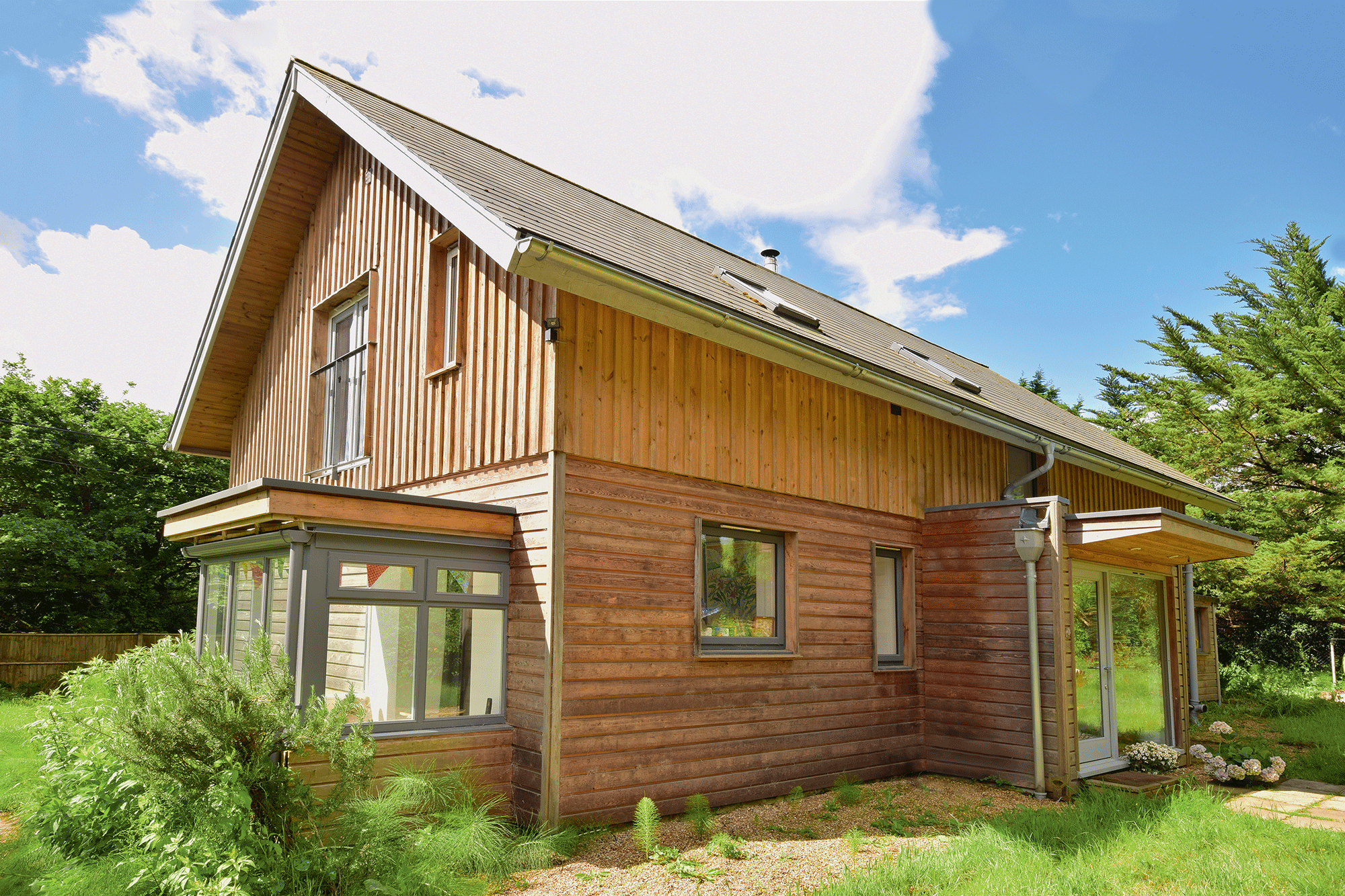
 Login/register to save Article for later
Login/register to save Article for later
