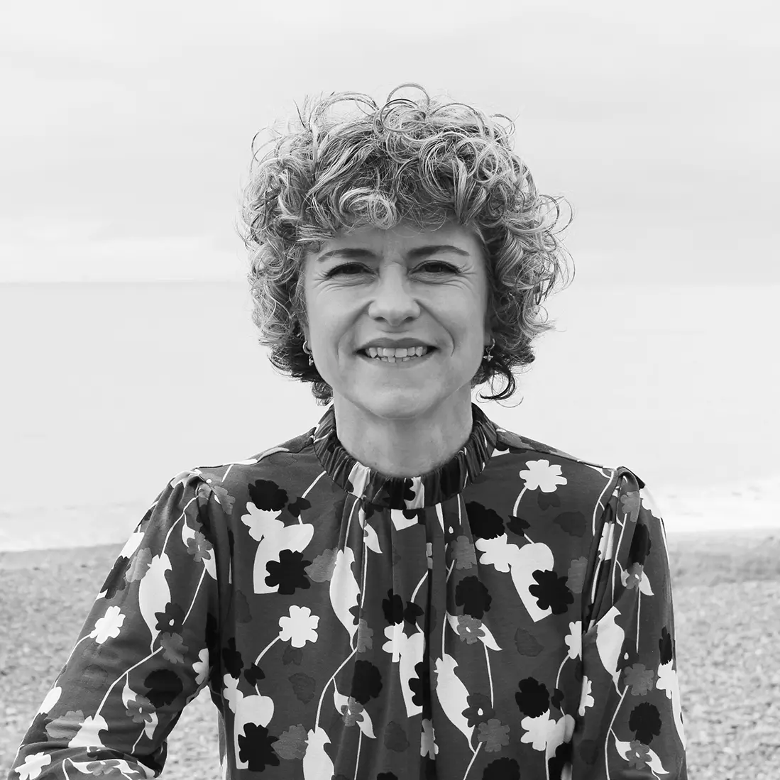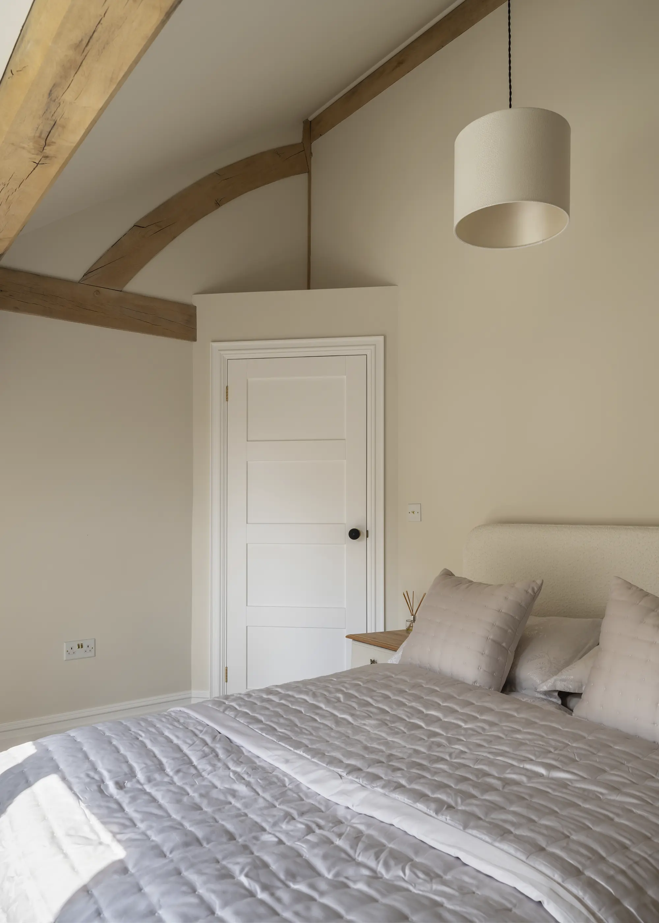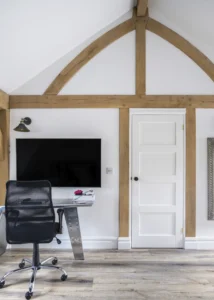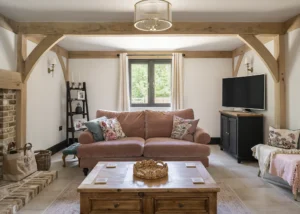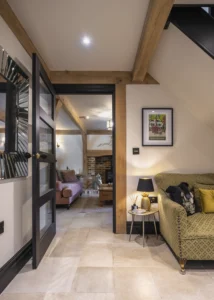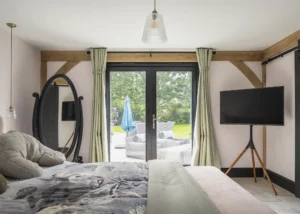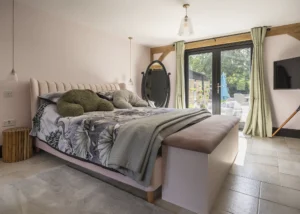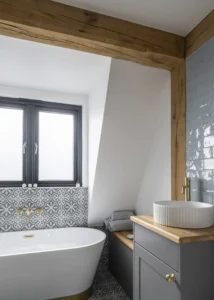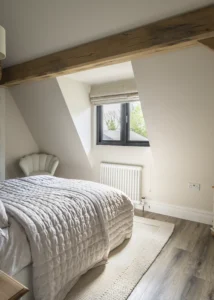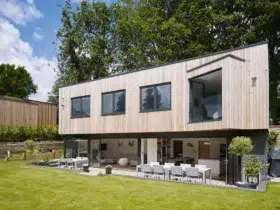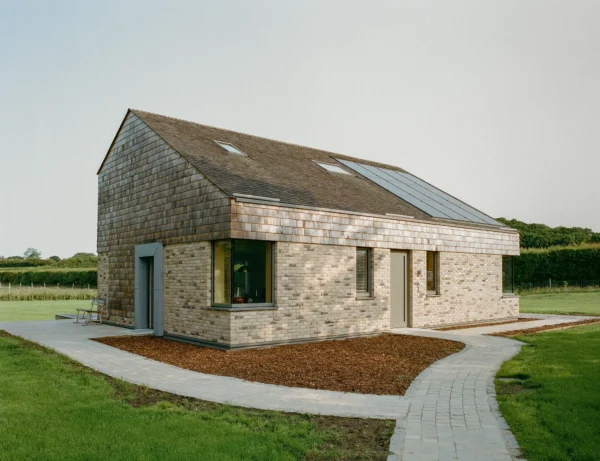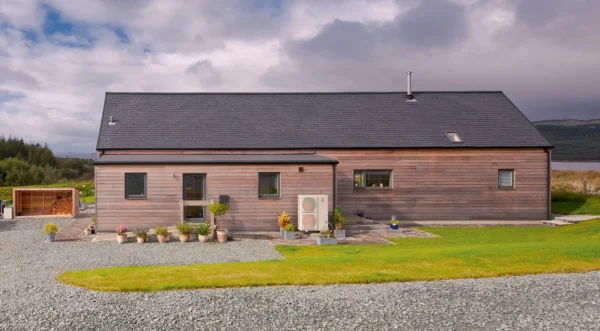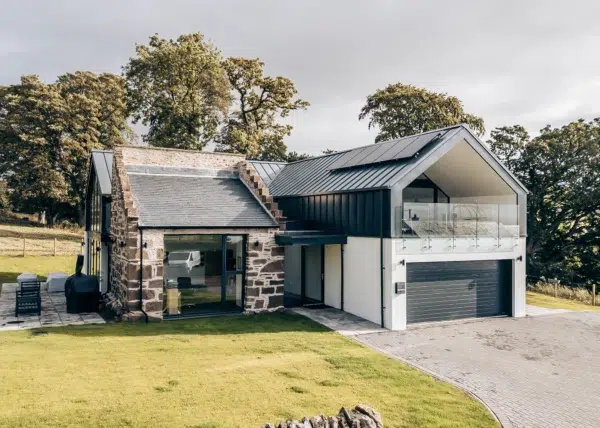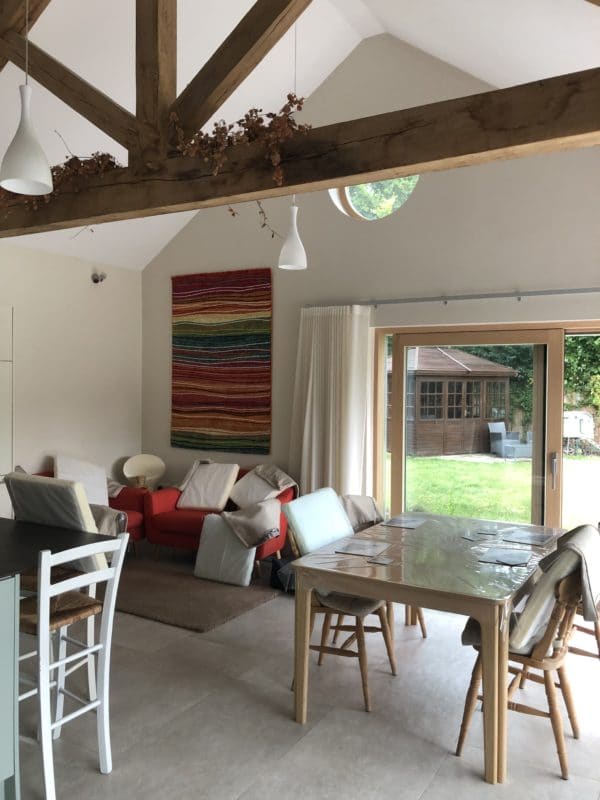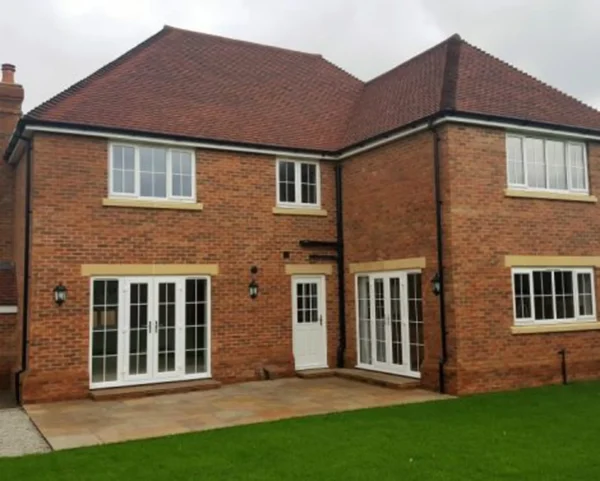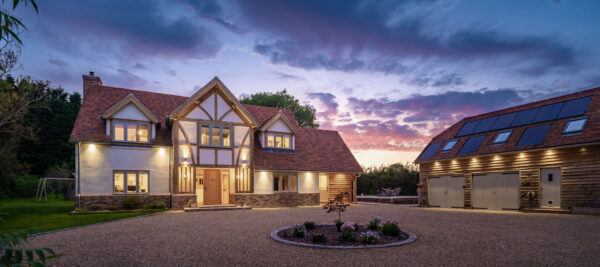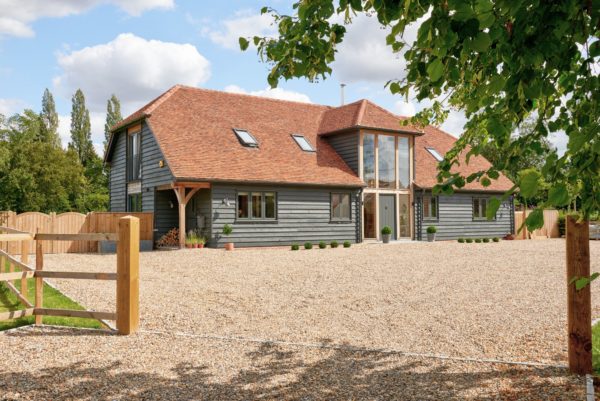One-and-a-Half-Storey Oak Frame Cottage in Essex Built for £460k
Not long after Katy and Alan Pateman had downsized to a riverside new build townhouse in Essex, where they planned to semi-retire, they had an idea to self build. Problems with the property management committee had started to cast a dark shadow over their lives, and the couple made the brave decision to move out. Leaving their house empty, the couple rented a friend’s annexe in a village on the Blackwater estuary, along with their teenage son, Frank. It was here they spotted a plot for sale and began to ponder an alternative route.
“We liked living in the village because it was beautiful and peaceful, with a small school, church and a pub. However, there were not many properties coming on the market,” says Katy. “We saw the plot, but the thought of self building was beyond us, we didn’t even really do any DIY!”
The land had previously been an allotment next to the village hall. It had lapsed outline planning for a two-bedroom, Essex-style cottage and had been on the market for three years. “A friend of a friend owned the land, so we were aware it had a rather tricky planning history. The site also had no access to water, sewage or electricity,” says Katy. “Our other option was to renovate an old mill house that was up for sale in the next village.”
Deciding whether to self build or renovate
The couple put their townhouse on the market and took time to review both projects in more detail. Although the plot was inside the defined settlement boundary of the village, it was also within a conservation area – part of the reason the landowners had found it so tough to get planning approval. “We knew we wouldn’t be allowed to build just anything on there,” says Katy. “We found out that five different designs had already been rejected, with the lapsed scheme – and an updated version – the only one accepted.”
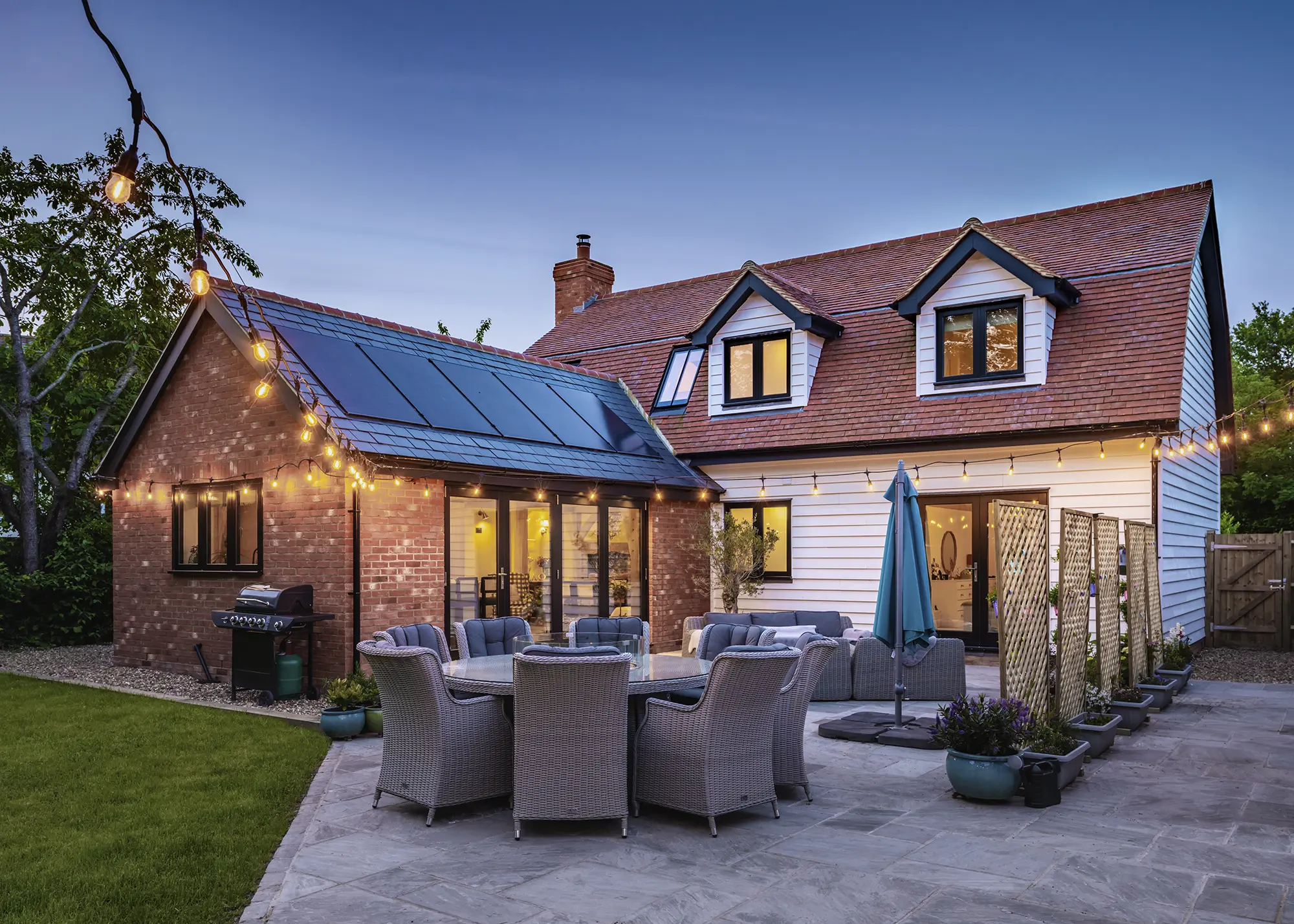
The oak frame went up faster than a traditional brick and block masonry build, so the project could move on to getting watertight more quickly
The outline design was for a 164m², one-and-a-half storey, two-bedroom cottage, featuring traditional external materials, including timber cladding and reclaimed roof tiles. The plan also included solar panels, an EV car charger and an energy-efficient heating system. Permission had been granted in 2015 and again in 2017, after the landowner applied to increase the ground floor footprint by 31m².
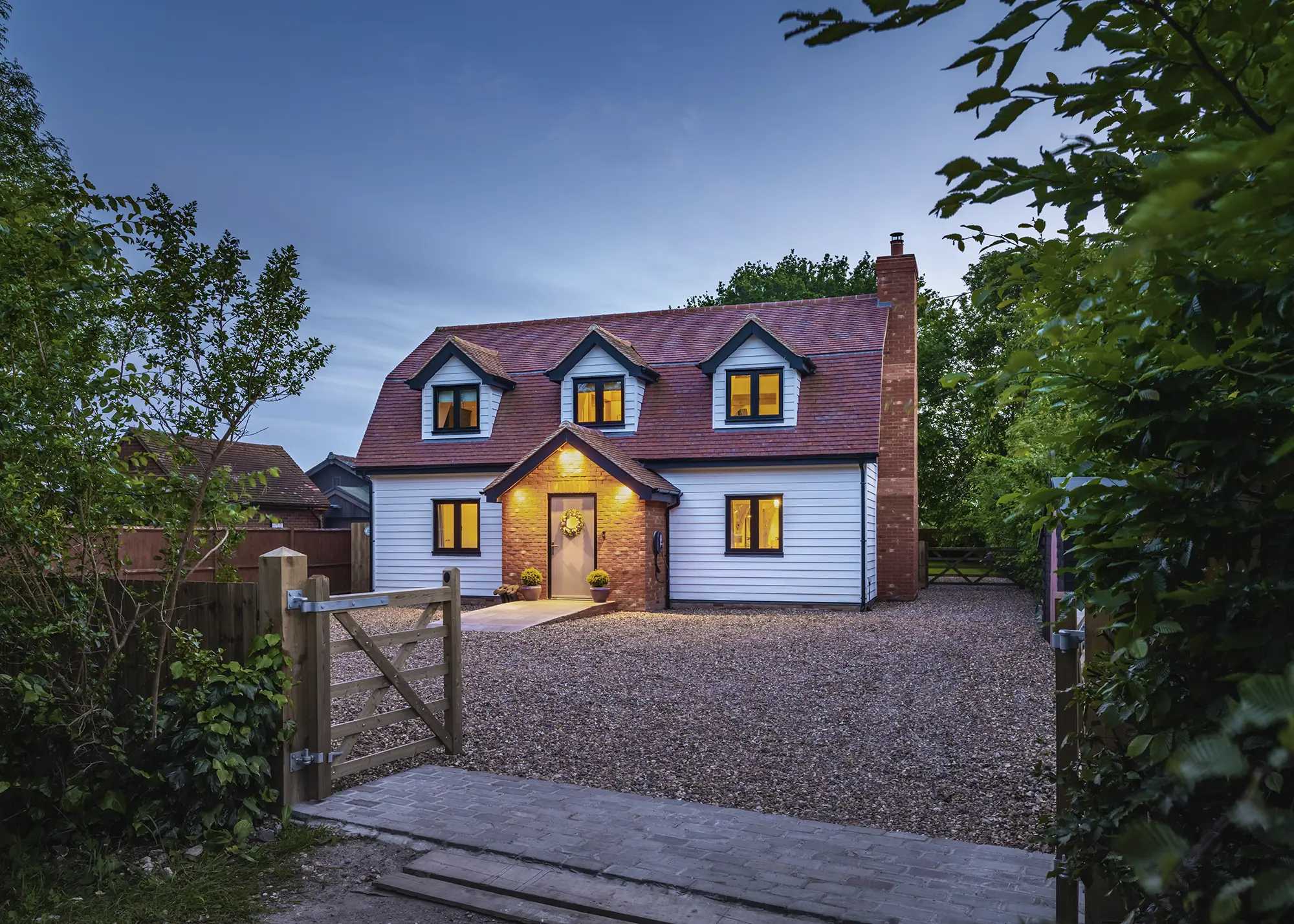
The frame is made from oak that’s pre-cut in Welsh Oak Frame’s workshop and put together with traditional peg and dowel joints. The infill panels are battened and clad in weatherboarding. The roof joists and dormers are built with softwood
Alan, an accountant, had a builder client who was available to take on one of the projects, so there was a lot to consider. “Alan and I debated both options, but we liked the idea of living in a cottage with modern conveniences,” says Katy. “I got a quote for a softwood frame, but decided the property would look too boring. I then got chatting to a friend who lives in a huge oak frame house. She loves this build system and suggested we go down this route, although I expected it would be out of our budget.”
- NAMESKaty & Alan Pateman
- OCCUPATIONSHomeowner & accountant
- LOCATIONEssex
- TYPE OF PROJECTSelf build
- STYLEContemporary
- CONSTRUCTION METHODOak frame
- PROJECT ROUTEMain contractor
- PLOT SIZE0.27 acres
- PLOT COST£225,000
- BOUGHT2022
- HOUSE SIZE 168m²
- PROJECT COST£460,000
- PROJECT COST PER M2£2,738
- VAT RECLAIM£23,000
- TOTAL COST £685,000
- BUILDING WORK COMMENCEDNovember 2022
- BUILDING WORK TOOK12 months
- CURRENT VALUE£850,000
Finalising the oak frame cottage’s design
After another friend showed them around his oak frame home, Katy and Alan were persuaded to contact the company that he had worked with on the project: Welsh Oak Frame. “We still hadn’t bought the land; we didn’t have planning permission; and there was a chance we might still renovate the mill. We really didn’t know what we were doing at that point,” says Katy. “But we were impressed with Welsh Oak Frame’s designer and the quote. It turned out the oak frame was one of the cheaper parts of the build.”
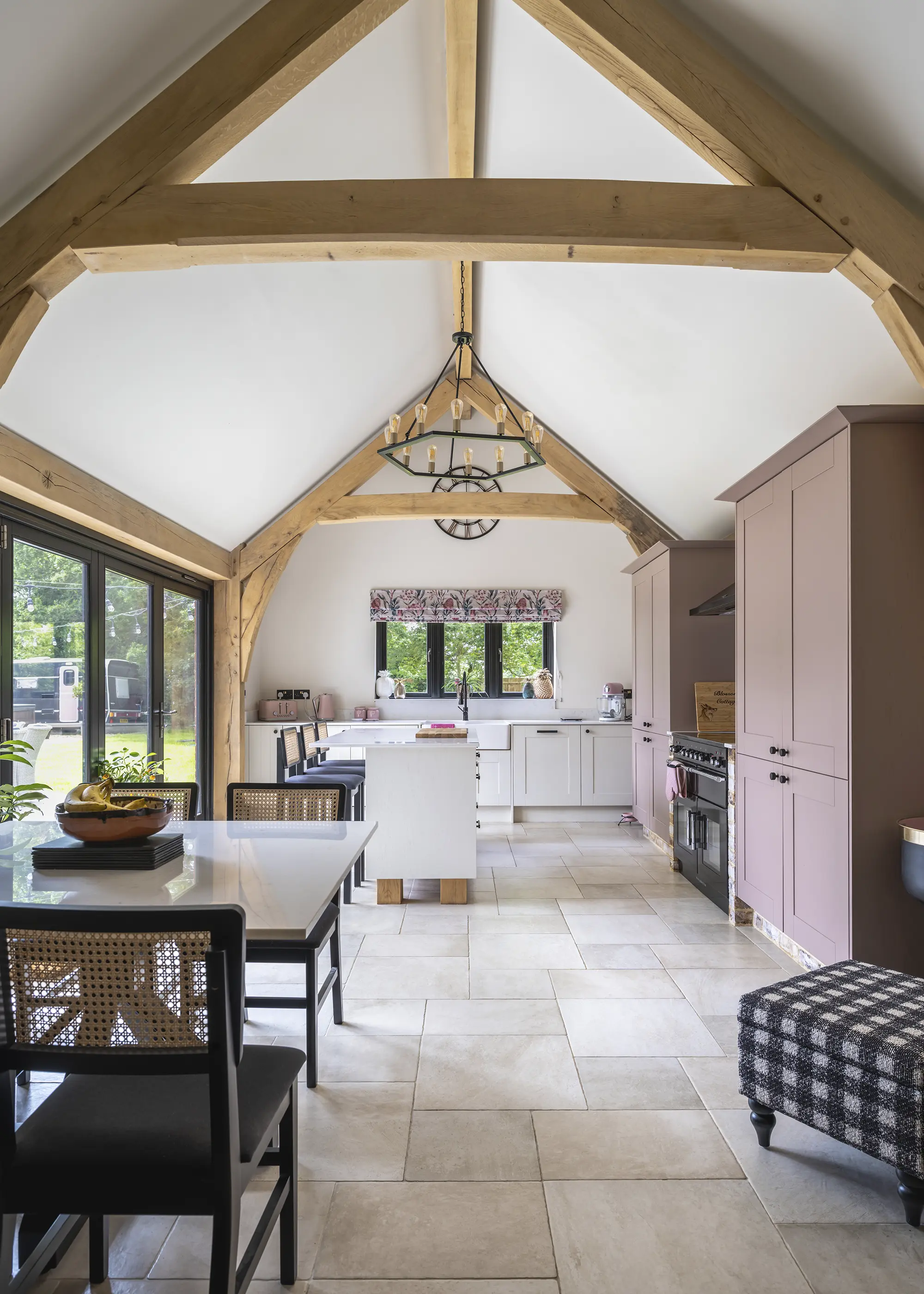
A pair of cruck trusses give character to the kitchen, located in the single storey rear part of the cottage. The Shaker cabinetry was made by JN Interiors and is a mix of white and a colour-match to Farrow & Ball’s Sulking Room Pink
Katy and Alan came to an arrangement with the landowners to have first refusal to buy the plot if they got planning permission. Welsh Oak’s designer came to site and the couple showed them the original design. While going through the process of making changes to the internal layout, Katy applied to tweak the house’s street-facing elevation with a double-storey porch, so they could have a study located upstairs – but the local planning authority rigidly refused.
Starting the building works
Their final plans were submitted in early 2022, mirroring the approved design, but with an additional 4m² of downstairs space. It had been several years since a brand new property was built in the conservation village, and no one in the planning department appeared to want to take responsibility for the decision. “In the end, I got our local MP involved. He was brilliant and helped to get our application through in November 2022,” says Katy. “This included permission to have a caravan on site for Frank to live in during the project, and to build a one-bedroom cabin for ourselves.
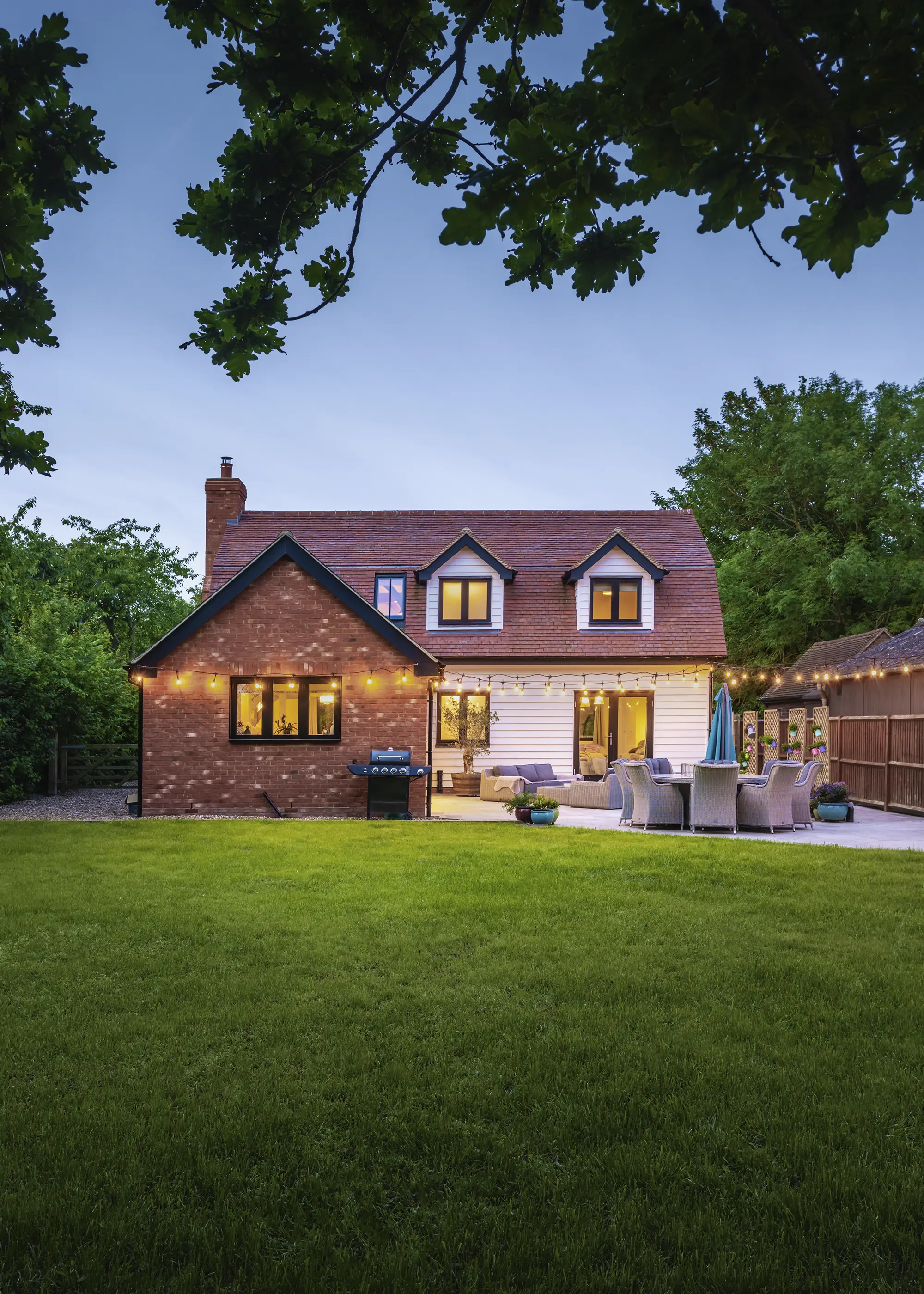
The charming oak frame cottage benefits from a spacious garden and patio
Long-term client and friend, Greg Marston from Marston Contracts, was the couple’s first pick for the job. He took on the project with enthusiasm, despite having not built a complete house before. “We mostly do big refurbs and large extensions with block and beam floors, but the bricklayer who works with me had plenty of house building experience,” says Greg. “Old houses throw up all sorts of unexpected problems, so starting from scratch was actually the easier option.”
Premium Content
Downloadable E-Guide
Not sure where to start with your plot search? Kick-start the journey with Build It’s complete downloadable e-guide to finding the perfect self build site. Click below to find out more.
find out more
The Patemans signed up without securing a fixed price. Alan paid some of the trades direct and when Greg, a multi-skilled builder, wasn’t needed, he worked on other jobs, so they weren’t paying unnecessary standing costs. “It was a bit risky but, since Alan’s been Greg’s accountant for 35 years, we knew he wouldn’t let us down,” says Katy. “We might have found a cheaper builder more locally if we wanted to, but we didn’t want the bigger risk of working with someone we didn’t know.”
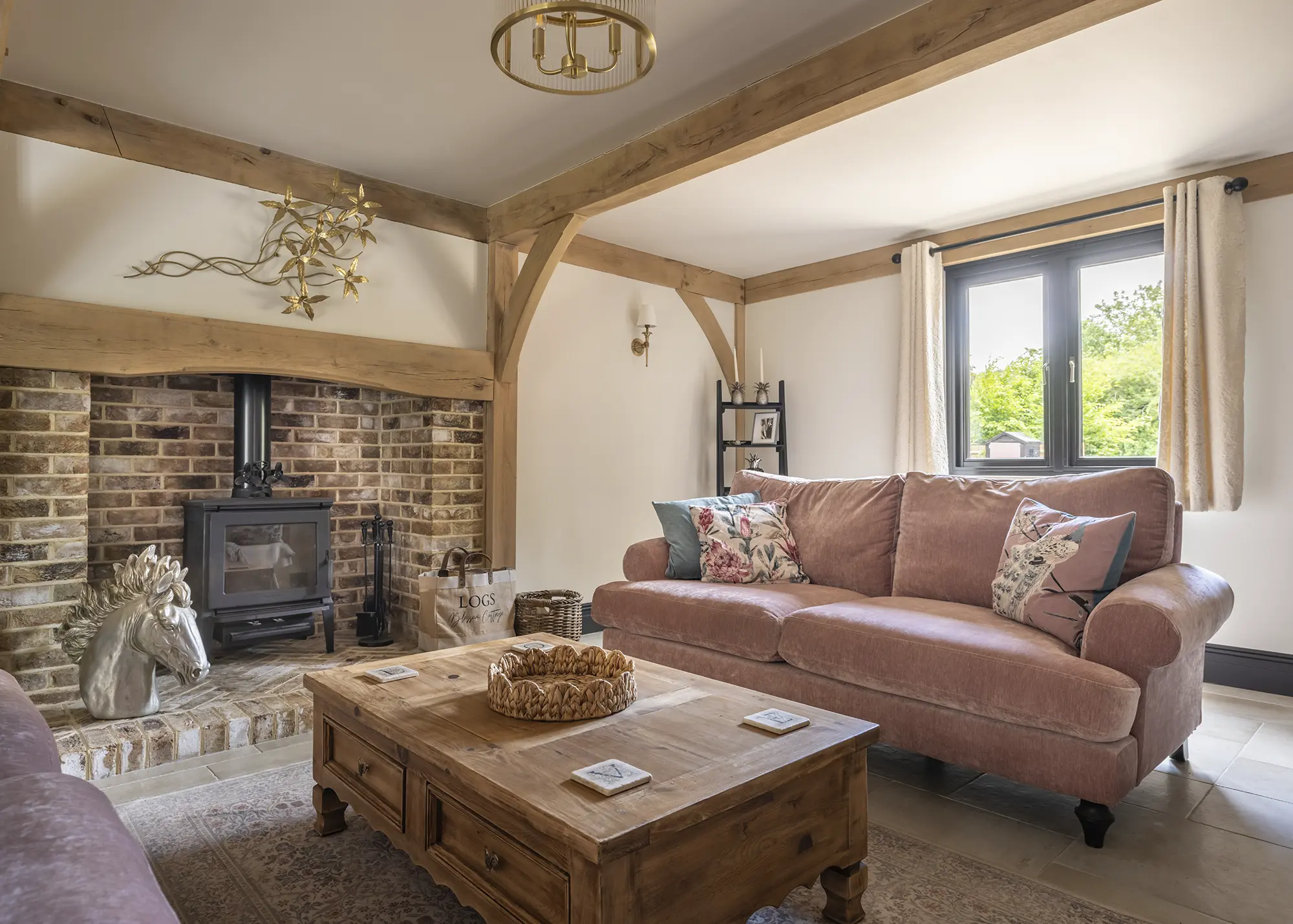
Katy wanted exposed beams in the living room, as the small window and low ceiling already had a traditional cottage feel; the oak adds to the cosy vibe
Construction work began on site in November 2022, and the build team used a generator until services were finally connected. The water company shut off traffic to lay its pipework, while the distribution network operator ran the electric supply on the same day – both up to the property’s border. Greg’s experienced team then picked up the feed, taking it to the site of the cottage, where they were already working on the foundations, right alongside the cabin Katy and Alan would live in during the rest of the works.
The couple moved into the cabin in March. Not long afterwards, the oak frame arrived to the site be erected by a team from Wales, organised by Welsh Oak Frame. “They came as a three, from three generations, and worked 12 hours a day even in Biblical rain,” says Katy. “The team told me it would take three weeks, but they got everything finished in just two – they were really amazing.”
CLOSER LOOK Reshaping the interiorGiven the complex planning history on the site, Katy and Alan decided to largely maintain the exterior design from the outline approval. “Outside, we had to predominantly use painted white weatherboarding – but I like the look of a chocolate box cottage,” says Katy. The interior, however, offered the opportunity to make changes to better suit their tastes and lifestyle. Since there was nothing structural in the original drawings, they had freedom to adjust the layout and refine the use of oak in tandem with Welsh Oak Frame’s designer. “I felt that having less oak on display would make our home appear more open,” says Katy. “I wanted beams but didn’t want the rooms to be overloaded.” As part of the process, the couple managed to turn the two-bedroom cottage into a four-bed – splitting one of the upstairs rooms into two, as well as taking some space from the second bedroom to create an ensuite for Frank. The open landing now hosts an office, while Katy turned the large dining room and cloakroom on the ground floor into the main bedroom suite. “I like that we have our own space but still have enough bedrooms if our older kids decide to move back home,” she says. “Perhaps the only thing I would do differently is have a vaulted entrance hall, as the office upstairs doesn’t really get used.” |
Managing the oak frame self build project
Katy was the main point of contact during the build, and living on site proved handy. “I made lots of tea and did lots of running around,” she says. “I got a friends and family discount at Jewson, via a friend whose son works there, sold my sports car and leased an estate so I could drive around and pick up materials. Greg used to write a list of what was needed on a piece of wood or a tile, and at Screwfix they’d greet me by name as I came through the door.”
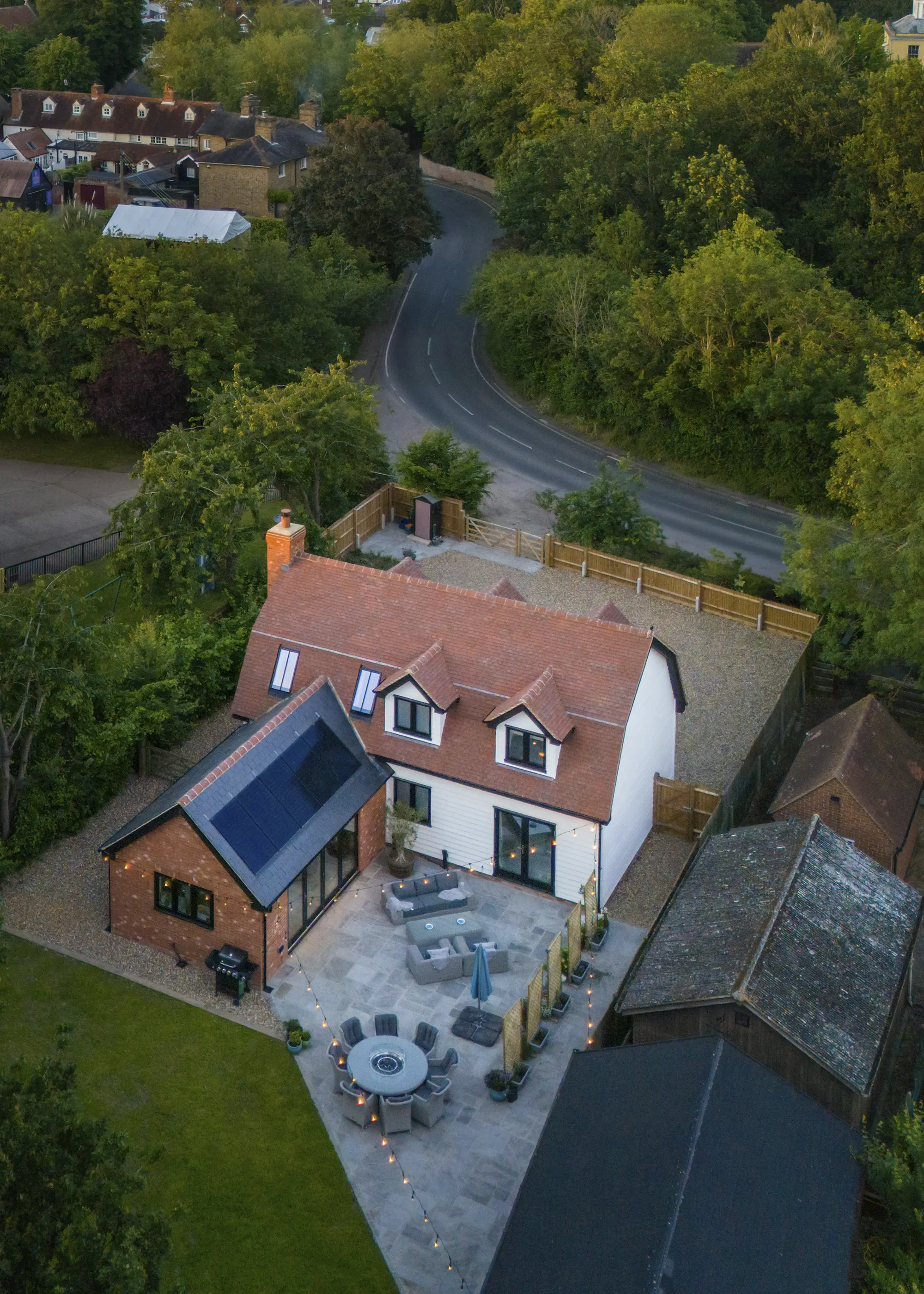
Solar PV panels from Green Building Renewables, who the couple met at a Build It Live show, were a planning requirement. They meet the family’s electricity demand during the summer months
Once the framers were finished, Greg’s team battened out the exterior and fitted the weatherboarding. Dropping the cables and pipework from upstairs to the ground floor provided an extra challenge, due to the oak beam running around the ceiling perimeter. “When I had to cut through, it meant drilling into the thick oak frame, which I had not done before,” Greg says. “Fixing conventional door liners between two big posts needed a bit of thought, too, as I wanted the finished architrave and beading to look neat and tidy with the oak.”
The project moved along smoothly, although hooking into the mains sewer proved difficult. The couple needed permission to use the village hall connection next door, which also meant going across their car park. Instead, they found installing a septic tank to be an easier and more affordable solution.
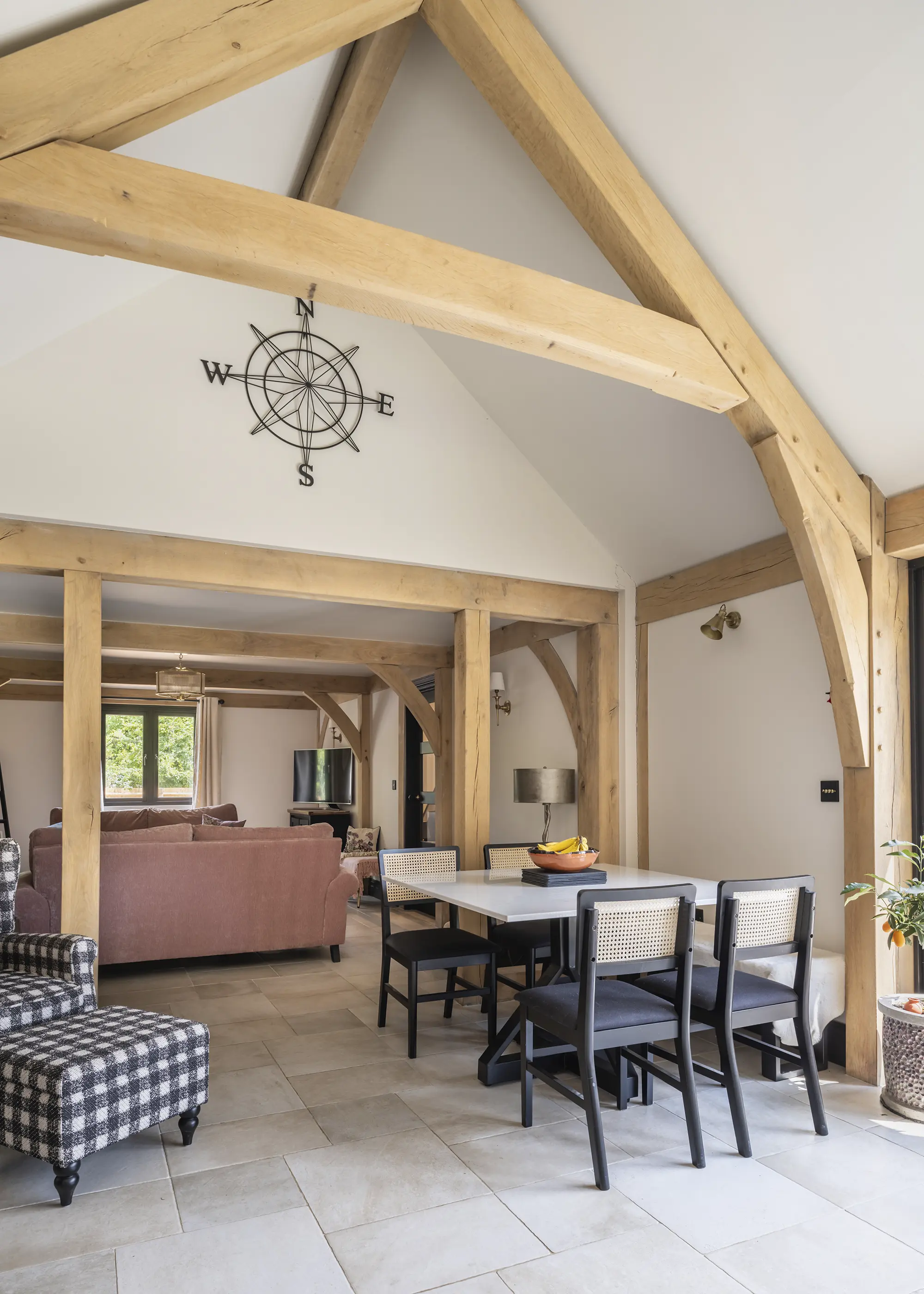
An open-plan living space is delineated by the charming oak frame posts
Two tall trees in the village hall play area were also problematic, interfering with signal during the build. Katy sought permission to trim them back and, in doing so, discovered the playground fence had been put up in the wrong place and the trees were actually on their property. “We didn’t take back all the land as we didn’t want to spoil the play area,” says Katy. “We moved the fence just enough to put the trees back on our side so we could deal with them.”
The build team worked quickly, which the couple were grateful for, as they’d taken a high interest mortgage – similar to a bridging loan – that had to be paid back within a year. They managed to hold out on taking the loan until March 2023, but the clock was ticking.
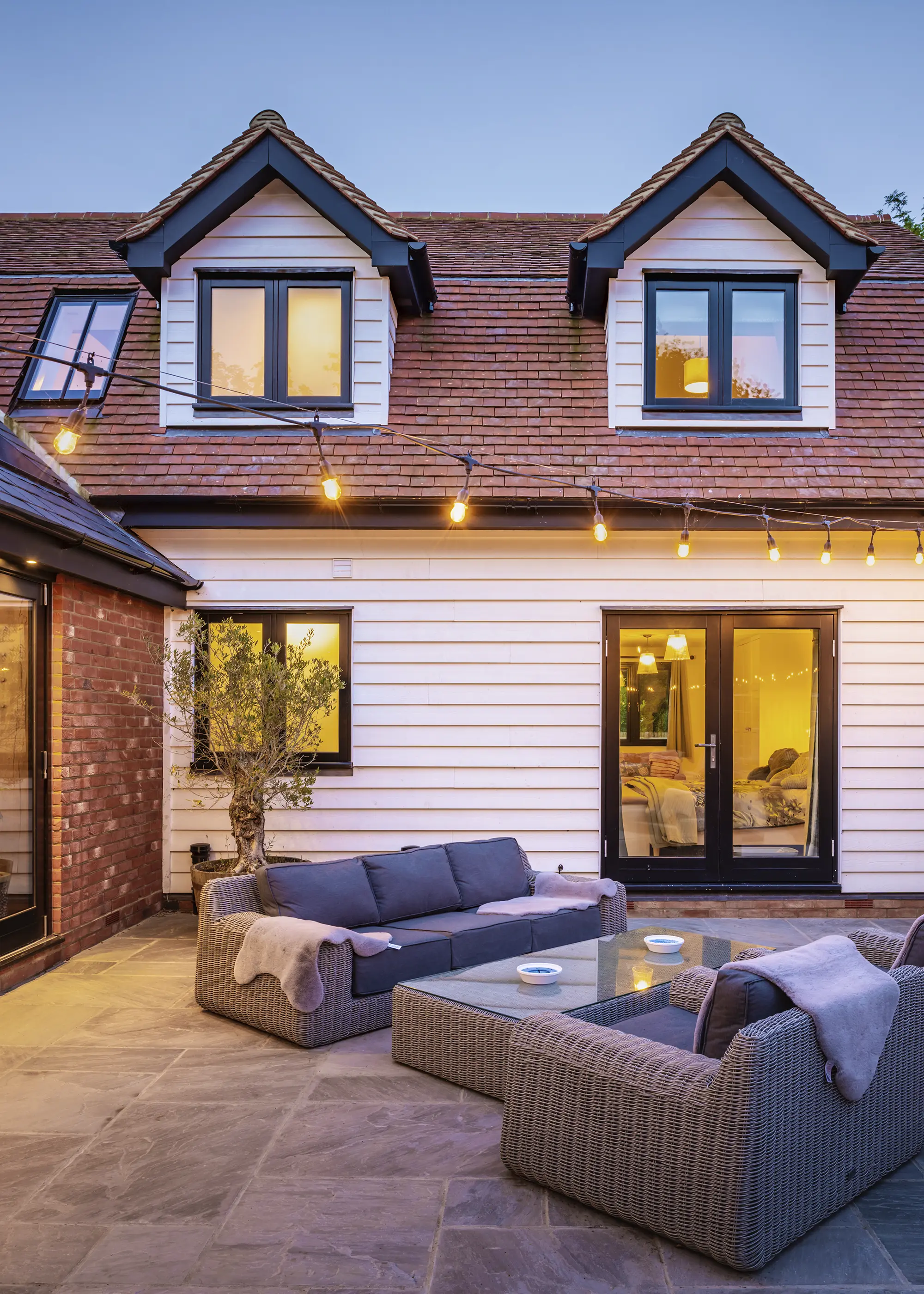
Katy and Alan turned the dining room on the original plans into their ground floor master suite, and enjoy the bungalow-like feel way of living
Katy and Alan thought they’d reached the finishing line when they moved into the cottage a year after works commenced, in December 2023, and building control arrived to sign it off – but came up against a delay. “They refused because we hadn’t built the accessibility ramp out front,” says Katy. “It was very stressful because we couldn’t settle the loan and move to a standard mortgage, with a lower interest rate, until we had approval. We managed to do it the following month, two months before the deadline, although the interest was still astronomical and cost us £50,000.”
Despite this hiccup, the couple are delighted with their home and in awe of their build team. “They did an amazing job. What was really nice is they all cared about what they were doing,” says Katy. “Although Alan and I became accidental self builders and didn’t design our home from scratch, the cottage is what we would have chosen and shows an oak frame property isn’t just for millionaires. We’ve gone from rock bottom to living the dream.”
WE LEARNED
|


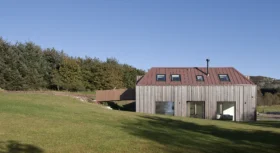

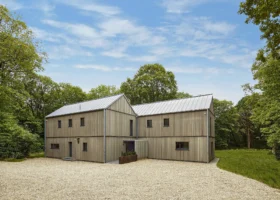
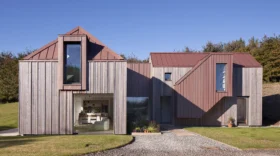
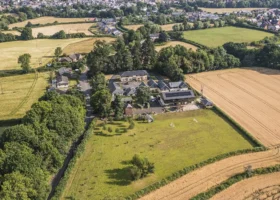
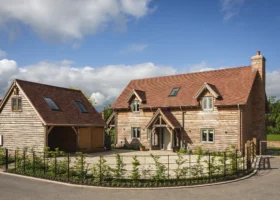
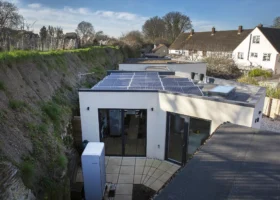




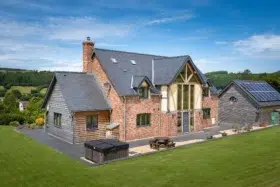
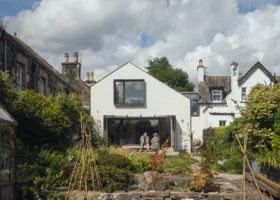
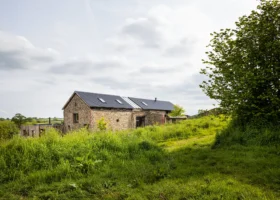
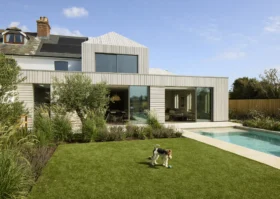
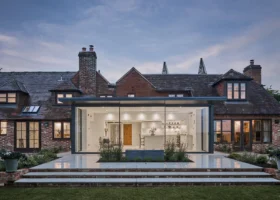


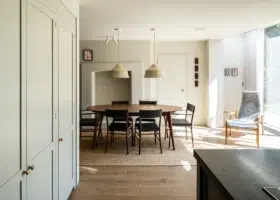
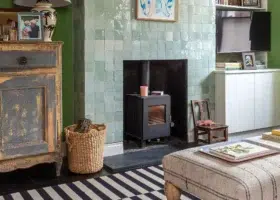
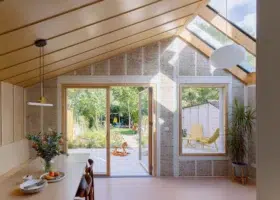
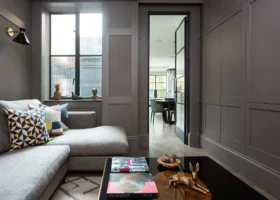









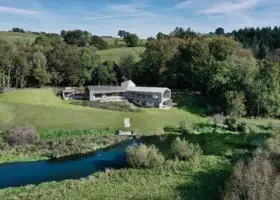
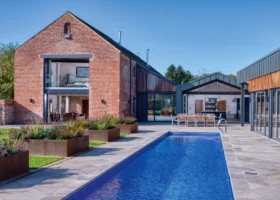
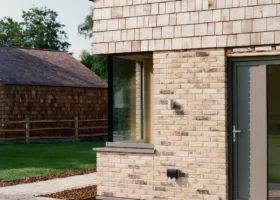
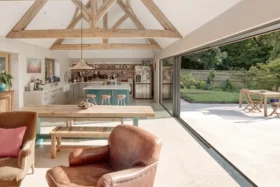
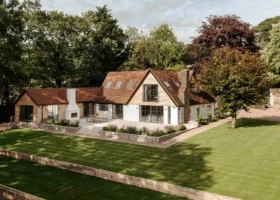

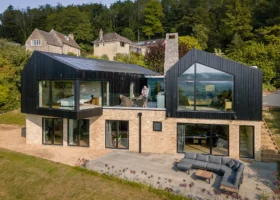
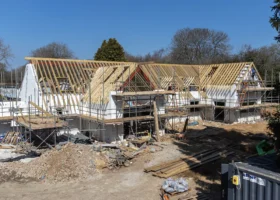
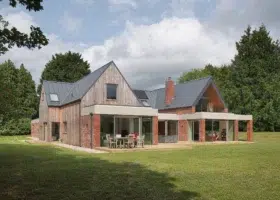

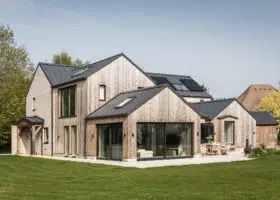



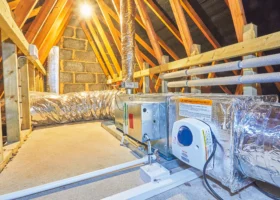
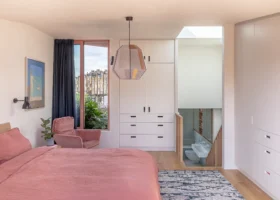
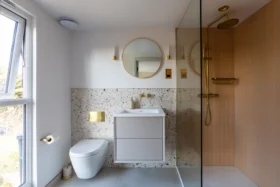
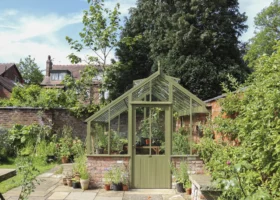


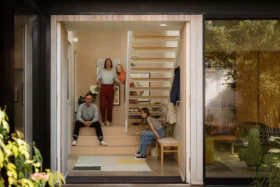
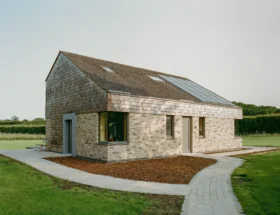

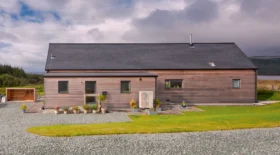
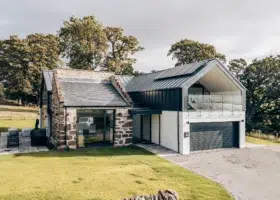
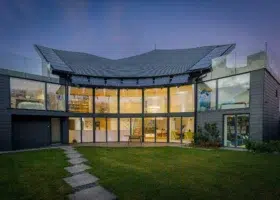


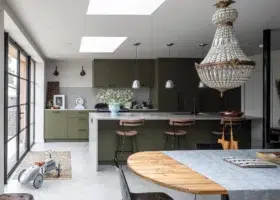
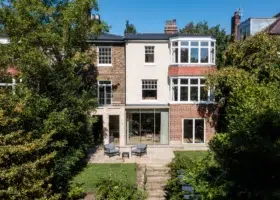
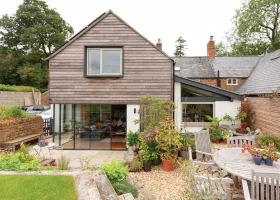








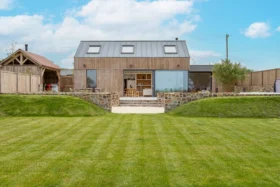











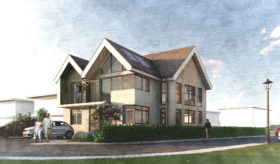















 Login/register to save Article for later
Login/register to save Article for later
