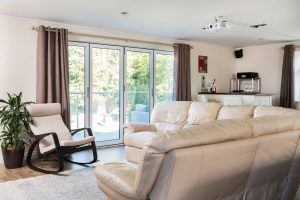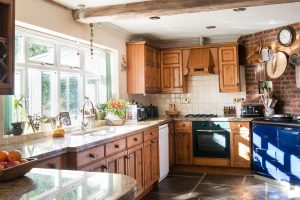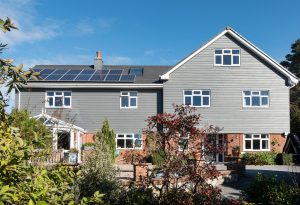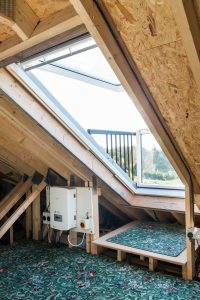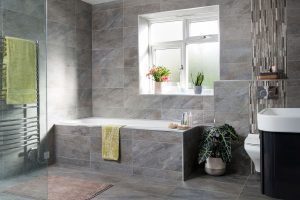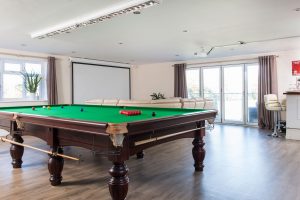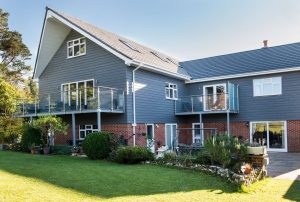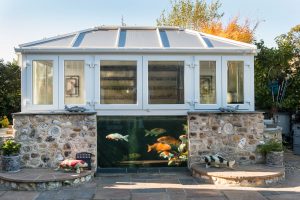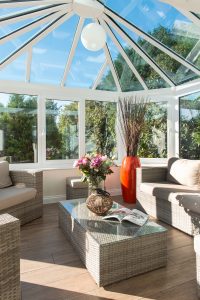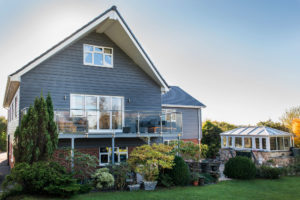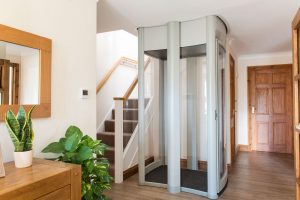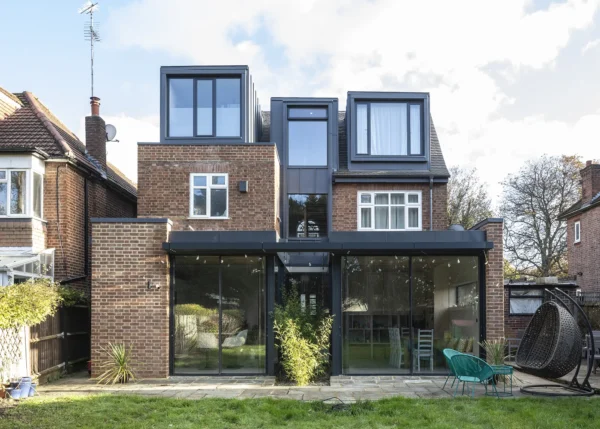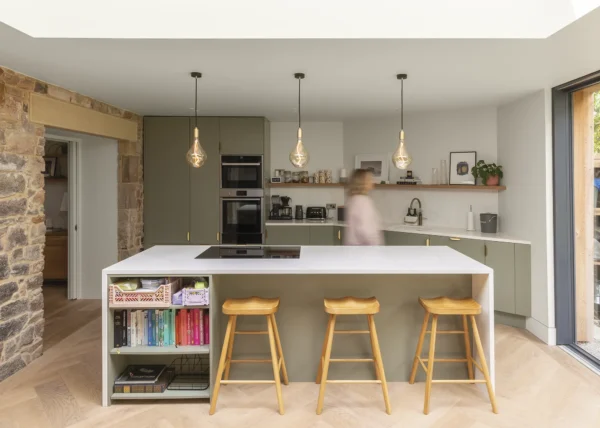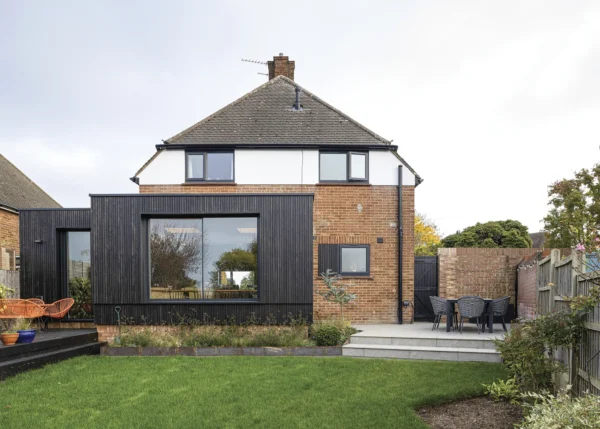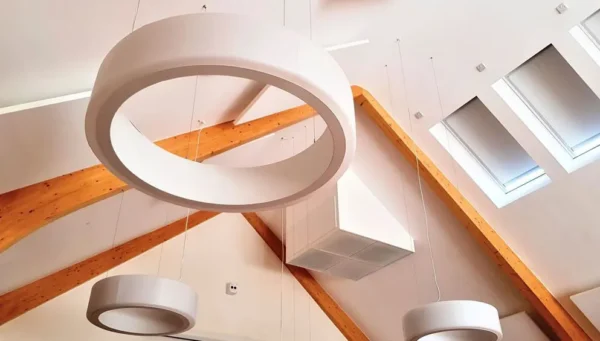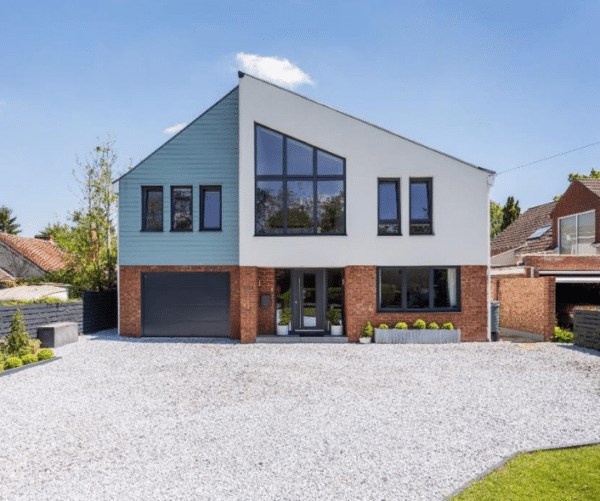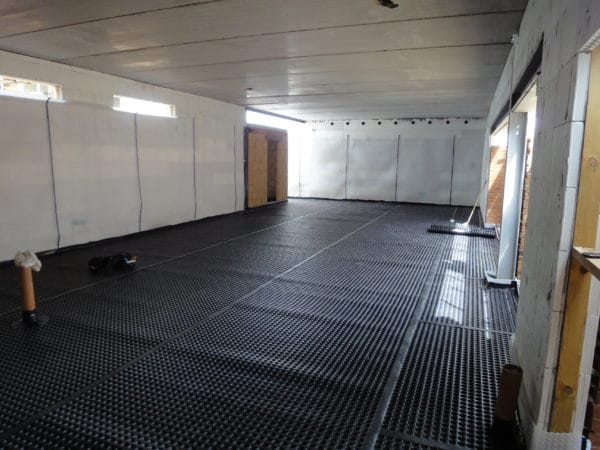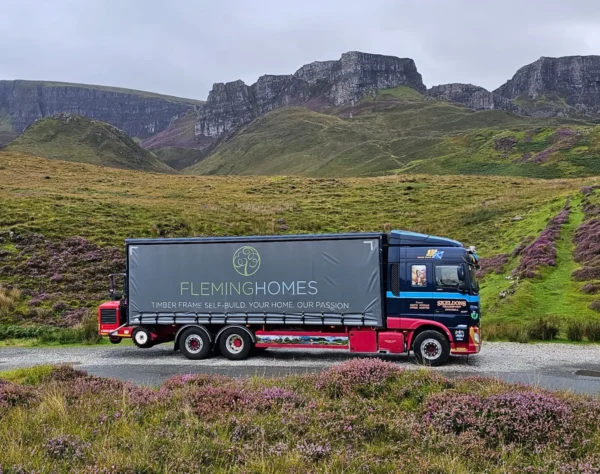Quick Modular Extension Transforms Bungalow
On a cold January day in 2018, Alex and Lise Quan sat in their garden watching as two new floors to their house were lifted, room by room, via a 100-tonne crane, on top of the old bungalow they had bought six years earlier.
It was a nerve-racking moment. “At first we were looking out from between our fingers,” says Alex. “Our renovation company had explained everything to us in detail, yet we were still somehow half expecting the bungalow to creak and give way!”
They need not have been anxious. The extension, comprising 26 pre-formed sections, was secured into place with no hiccups at all.
“We started to relax after the first module went on,” says Alex. “Then it was a matter of simply watching the house transform before our eyes within a matter of days.”
It took a mere four weeks on site for the Quans’ sturdy but small bungalow, which previously possessed only three bedrooms, to be reinvented into an impressive seven-bedroom residence.It gained a loft space, two new bathrooms and a games room, with a home cinema and snooker table.
The scheme was the work of loft conversion specialists Moduloft. Each timber-framed, insulated component came complete with external OSB board, plaster skim, first-fix electrics – even roof tiles where appropriate.
The company undertook second-fix plumbing and electrics when the modules were in situ. Once the firm was finished on site, the Quans used subcontractors to finish outstanding tasks such as decorating and bathroom fittings.
- NamesAlex & Lise Quan
- OccupationBookkeeper
- LocationDevon
- Type of projectModular extension
- StyleContemporary with a nod to traditional architecture of the Seychelles
- Construction MethodPre-manufactured modular timber frame
- Project routeDesigned & project-managed by architectural technologists
- Plot Size329m2
- Property cost £405,000
- Bought2012
- House size478m2
- Project cost£464,000
- Project cost per m2£971
- Total cost£869,000
- Building work commencedJanuary 2018
- Building work took12 weeks
- Current Value£900,000
In the space of just six months, from brief through to completion, Moduloft’s work was done. Achieving so much in such a short time explains why the project – the company’s largest at the time – won the 2018 Build It Award for Best Offsite Manufactured Home.
Building an accessible house
The pair had another important reason for choosing the Moduloft method, as it enabled them to live on site with sons Alexander Junior, 19, and Ethan, seven, throughout the works. For Alex, who is disabled and uses two prosthetic limbs, this was a major plus.
It allowed him to stay in a home that has already been adapted to his needs, rather than having to seek accommodation with wheelchair access and wetrooms that are essential for his everyday life. Natives of the Seychelles, the couple moved to the UK for a temporary stay 12 years ago so that Alex could study for his chartered accountancy qualification.
However, Alex was hit by a truck, sustaining life-changing injuries.
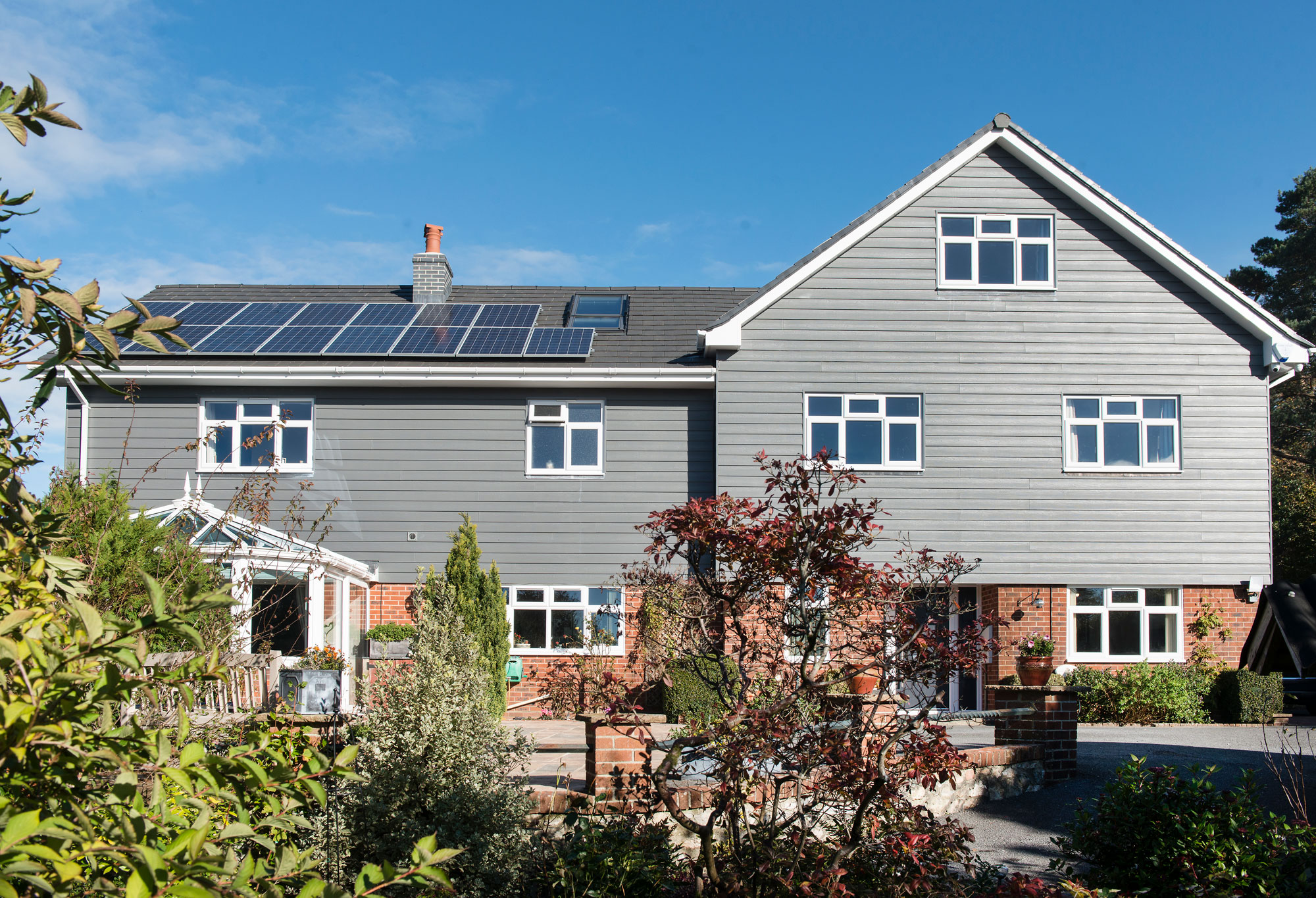
A substantial solar array has been fitted on the property’s new roof
“A permanent move to the UK became essential,” says Alex. “The Seychelles is not a disability-friendly country. Plus, my prosthetics provider is here, and my devices are adapted monthly. This is now our home, though we do miss family – and the weather!”
Having lived in Lyme Regis during Alex’s studies, the couple chose nearby Axminster to put down roots. “It’s a beautiful area,” he says. “The topography is flat, which is a great help when you walk with prostheses.”
They viewed the bungalow in 2012 and instantly knew it was the one. “It was ideal for my disabilities,” says Alex. “The plot is fairly level, with good access. It only needed a few changes.”
There were no plans to extend immediately, but with just three bedrooms and four occupants, plus plenty of extended family to accommodate for visits, the idea was at the back of their minds. Despite its classic look, the bungalow was in fact constructed in 2000. “The previous owner was a builder and created it himself,” says Alex. “We were confident this would stand us in good stead should we ever add to it.”
As time went by, Alex became more adept with his prosthetics, making it easier to contemplate extending up and adding stairs, as well as a lift. In 2016, the pair hired architectural technologist Jamie Wright to help crystallise their ideas.

Alex and Lise’s conservatory is connected to the main living space on the ground floor
He would become project manager, with Alex also contributing to running the site day-to-day. Planning was first submitted in June 2016, before being amended to include extra rooms in the loft space, with final permission granted in January 2017.
One neighbour was concerned about being overlooked, and the planners required opaque glass be used on all windows facing him. A screen was also added over one of the balconies. According to Alex, these touches ended up making the house look even better. “They add interest,” he says.
Prefab house
It was Jamie who first suggested Moduloft. Initially, the plan had been to build a cabin
in the garden to live in during the works. However, when Jamie began to understand how much easier it would be for Alex to stay put rather than build somewhere else adapted to his needs, he began searching for an alternative solution.
“Moduloft was immediately appealing because they give you an upfront fee – a fixed cost, with no surprises,” says Alex. “Meanwhile, we also stood to save £40,000 by not building the cabin. It seemed a fantastic option.”
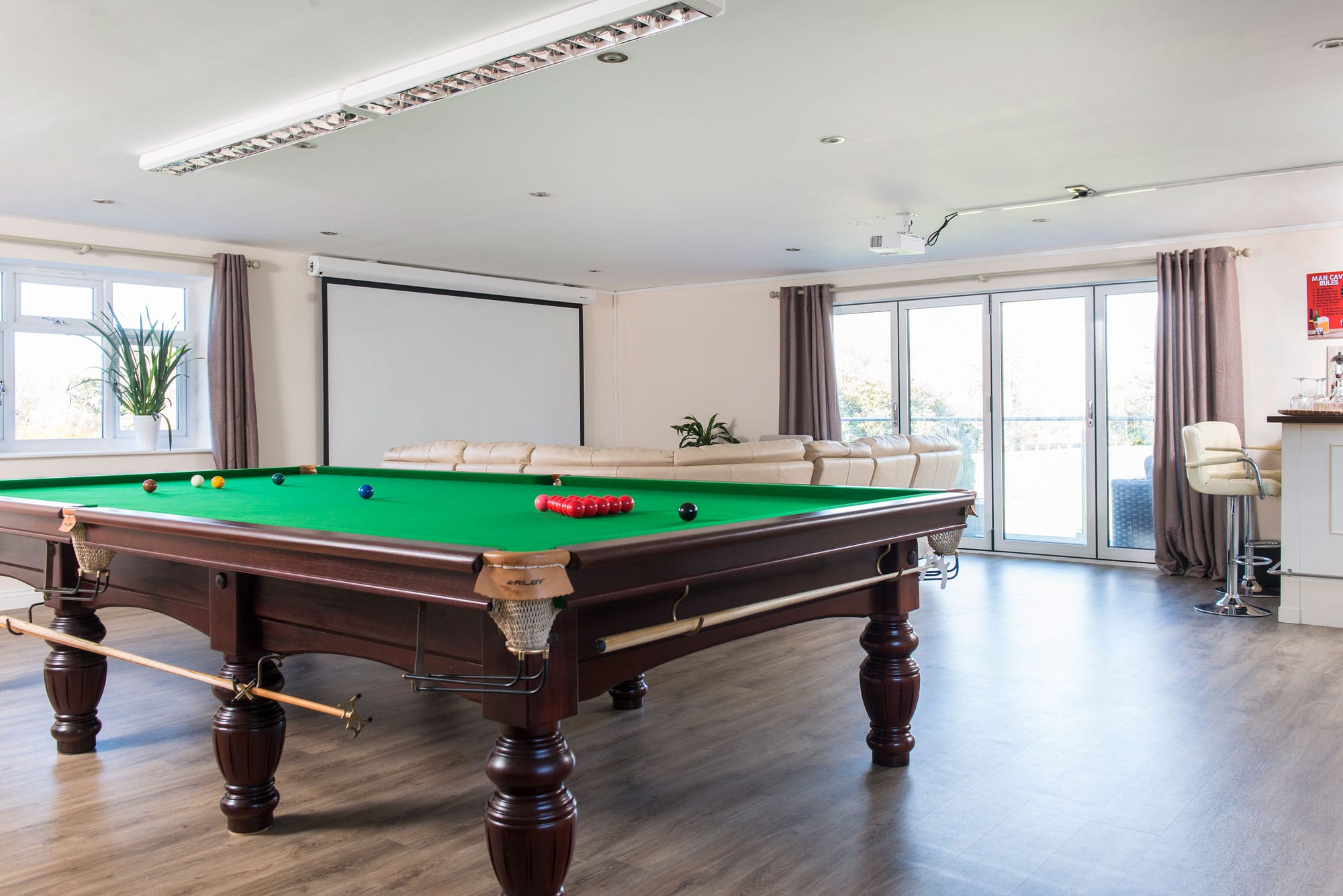
The games room on the upper level of the house provides a sociable hub for the family to enjoy
To cut costs further, the couple employed local company Est-e-mate to scrutinise expenditure. Based on its report, they decided to remove one large balcony and a carport from plans. The new loft space, meanwhile, was to be left semi-finished.
“Everything is in place to develop it when we are ready,” says Alex. “But keeping it for storage for the time being shaved £20,000 off the immediate costs.”
The couple brought Moduloft on board in August 2017, starting with an assessment of the bungalow’s suitability for a two-storey extension. Trial pits were excavated to analyse the foundations. “The house was found to sit on a deep strip setup, which was more than sufficient,” says Ross Archer, Moduloft’s technical director.
“As often happens with self builds, the previous owner had over-egged the substructure size.”
A quick build route
The 26 modules for the property’s new upper storey were constructed at the company’s factory in North Yorkshire. Lise and Alex drove the six-hour journey twice to view them on the workshop floor.
“Standing inside them, we were able to visualise things,” says Alex. “And we made changes – roof windows instead of sun tubes, for instance.” The completed modules were loaded onto trucks, one per wagon, to be transported to Devon. Four or five arrived on site per day.
“Moduloft sent down a great team, who really grafted,” says Alex. “They would work for five days and drive back home for weekends. Then they would drive back on Mondays and start all over again.”
Fixing the modules into position was a meticulous procedure. Ross explains the process. “Above windows and doors a new steel beam is strapped to the existing wall plate. This means there’s no need to prove that original lintels will be sufficiently weight bearing,” he says.
“Above existing partitions, the wall plate is built up with timbers, each layer being tied to the one below. New modules are eventually landed on a new top wall plate, secured in place with either truss clips or framing anchors, as specified by the engineer.”
There is a distinctive style to the Quans’ home, with wood-effect cladding and balconies evoking a New England feel. “The boarding is a definite nod to that,” says Alex, “but we also took inspiration from properties in the Seychelles. Our cantilevered roof was my dad’s idea. It’s a larger version of the one on my parents’ house.”
Despite the exotic touches, the Quans also chose a design that would blend in with the surrounding buildings and the English landscape, with soft greys and country gables. The grey Cedral cladding finish looks likes timber, but in fact is made from durable fibre cement.
The challenges
Living in the midst of the works, which were carried out during winter, wasn’t the most comfortable of experiences. To make space to accommodate the lift, a wall was removed – the only major structural change to the existing ground floor.
“The result was that we had to have a bed sheet as a barrier between us and the workmen for a couple of weeks,” says Alex. “With the roof having been taken down, it did get quite cold, and we also had an earlier wake-up call than normal – before the workmen arrived on site.”
| WE LEARNED
USING A PRE-FABRICATED build system can save you time and money. VIEWING PRE-MADE UNITS on the factory floor is great, because you can make small but important changes. AMPLE ACCESS to your property is vital to accommodate delivery trucks. YOUR DESIGNER is the expert, so leave everything in their capable hands. SPEAK TO THE NEIGHBOURS and warn them about the exact amount of disruption they can expect. This is an important step if you want to stay on good terms. DON’T GET WORKED UP about small disagreements with people living nearby. Things will work out in the end. |
But the greatest challenge was accommodating so many trucks on site, including manoeuvring the modules through the driveway’s narrow opening. “It was a close call at times,” says Alex. The drive is shared with a neighbour, and “each module took about an hour and a half to navigate in and unload. If this happened during school run hours, it could be awkward. We gave as much notice as we could.”
Once all the room modules had been installed, excitement rose despite the finishes that still remained to be done. “It was then that we were able to see the sheer size of the project and how it had completely transformed our bungalow,” says Alex.
By early 2018, Moduloft was finished on site – just in time for the infamous Beast from the East to blow through. Huge mounds of snow were deposited on the roof. “Once more, we held our breath a little,” says Alex. “Icy winds battered the walls and temperatures plunged. But the house stood fast. It passed this stress-test beautifully.”
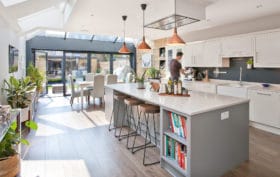































































































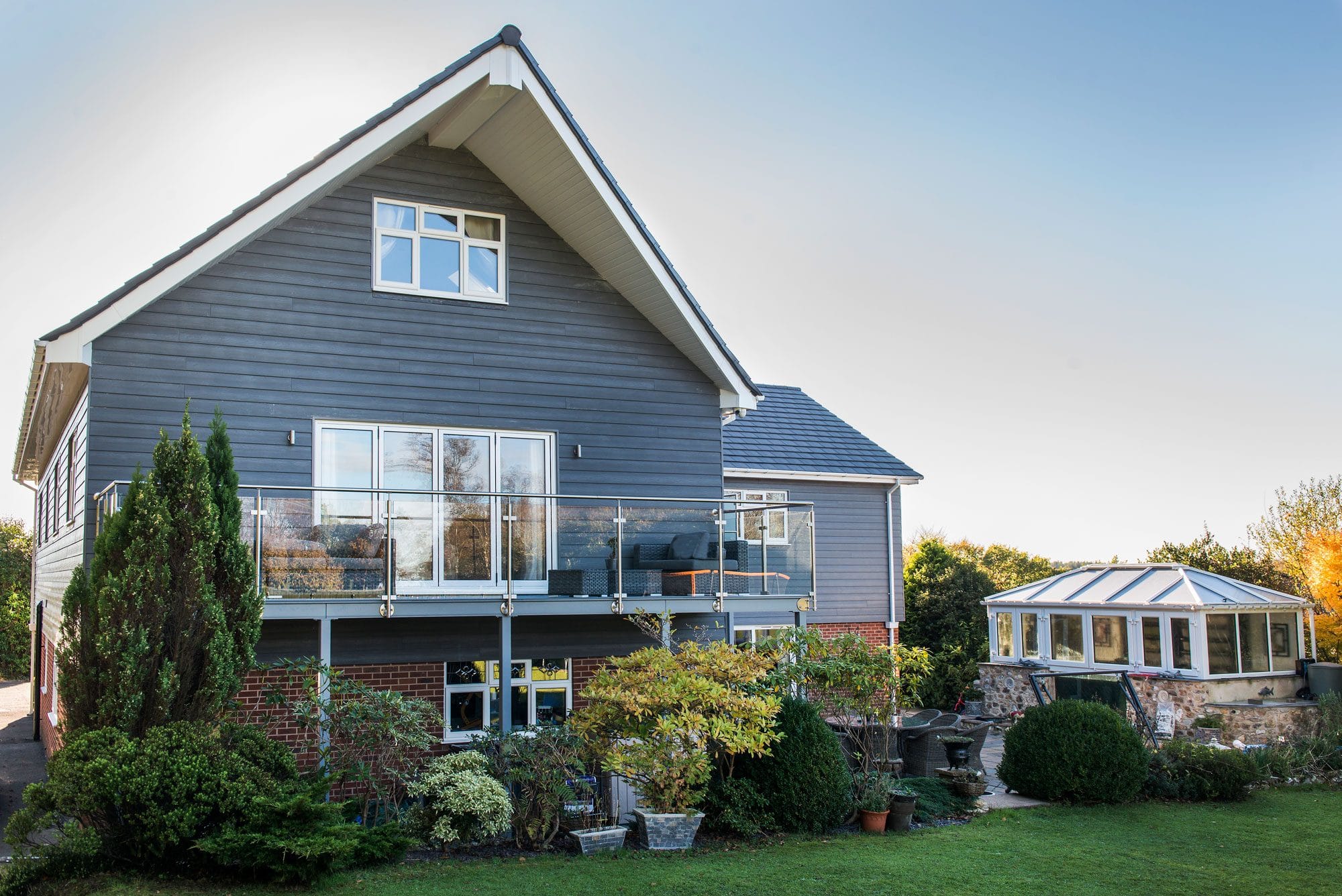
 Login/register to save Article for later
Login/register to save Article for later
