Sandstone & Larch Clad Home
Patrick Gilmour grew up on a farm in the East Neuk of Fife, complete with views out over the hills and agricultural land beyond. Having moved around the country for various jobs over the years, he hankered after those fields again. So when the time came for him to settle down, he was keen to return home.
“I had recently started a catering business in Fife, so it was important to live nearby,” says Patrick. “I had my eye on the old stone barn that was part of my parents’ farm steading. My father and I had previously discussed the possibility of converting it for use as a B&B and pop-up restaurant, so the potential was there. The view I grew up with is still incredible – wide open farmland and not a house in sight.”
Convert or start again?
“As the planners were amenable to us changing the use of the land to residential, there was potential for a new, larger house,” says Patrick, who moved swiftly to appoint someone to bring the project forward. At the time he was living with his brother, Nicholas Gilmour, who is an architectural designer.
Nicholas agreed to design and manage the scheme, and quickly identified that it would be easier to dismantle the original building and keep the stone aside for reuse rather than try to fit a new frame and insulation inside the existing structure. And so the idea for a sympathetic self-build project took shape.
- NamePatrick & Nicola Gilmour
- LocationFife, Scotland
- ProjectSelf-build
- StyleContemporary
- Construction methodTimber frame
- House size370m²
- Plot cost£50,000
- Build cost£506,000
- Total cost£556,000
- Build cost per m² £1,368
- Construction time44 weeks
- Current value£700,000
The brothers knew that, before planning permission could be granted, they would need to carry out a bat survey in order to comply with the Habitat Regulations operated by Scottish National Heritage (SNH). “We commissioned an initial survey in late autumn, but SNH will only consider bat assessments conducted in the summer months of May to mid-September,” says Patrick. “We had to wait over the whole winter period before we could do another one.”
While this was an obvious setback to his building plans, it did give Patrick the chance to propose to his future wife, Nicola and convince her to relocate from London to Fife.
Shaping up
With plans for a wedding now in development, Nicholas was under pressure to complete the house in time for the couple to move in after the honeymoon. He worked closely with the planning office to come up with final drawings for a sandstone- and timber-clad, 1.5-storey bungalow that would meet their approval. The new house would stick to the original L-shaped footprint, with the reuse of the original stone helping to swing the decision.
“My biggest stipulation for the design was that I wanted the kitchen to be a double-height room with a large gable-end window, so I could look out over the fields whilst cooking,” says Patrick. “I left the rest to Nicholas.”
The living room would include a picture window looking back down the drive, with its position corresponding to one of the shed’s original entrances. The back porch would have a corrugated tin roof in homage to the agricultural buildings elsewhere on the site. Patrick was keen to use local materials wherever possible, so indigenous larch was selected for the cladding and the barn’s pantiles were sold to make way for more traditional Scottish slate tiles.
Having just completed his own stable conversion as well as a new build for his parents, Nicholas had access to a loyal, mostly local full-time workforce of two joiners and two builders. “I called in the other trades as needed, which helped to keep costs down,” he says.
Warm welcome
Once the original barn was carefully demolished and the sandstone set aside, a timber frame was erected and sheathed with oriented strandboard (OSB) on the inside. Patrick was keen to create a sustainable home with minimal running costs.
To that end, the shell was filled with 140mm of Pavaflex insulation, while 100mm-thick Pavatherm boards were attached to the outside of the frame. Made of lightly compressed woodfibre, the boards offer excellent thermal and acoustic insulation. The joins were then taped and glued to eliminate draughts, before the sandstone and larch claddings were applied.
All of the windows are triple glazed to retain as much warmth as possible. The underfloor heating and hot water supply run off an Ochsner Golf ground source heat pump, with approximately 850m of warmth-collecting pipework buried into the surrounding soil.
Although this was costly to install, the couple were able to take advantage of the government’s Renewable Heat Incentive (RHI), which will pay out 18.8 pence per kilowatt-hour (p/kWh) of energy it generates for the next seven years. The setup is complemented by a mechanical ventilation and heat recovery system, which extracts stale air from the interiors and re-purposes its warmth to pre-heat a fresh, filtered incoming supply.
Modern living
As Patrick desired from the outset, the kitchen has quickly become the heart of the house. This is a practical working zone, supporting his career as a professional chef, but one that easily doubles up for functional family living.
To the other side of the ground floor is the larger, more formal sitting room, which has been kitted out with a home cinema and internet-enabled TV. Technology-wise, Cat6 cabling has been run throughout the property and each room has been fitted with TV data and network points for future proofing. There’s also a Sonos whole-house audio system, which is split into five zones and can be managed from any computer or smart device.
Set on a mezzanine level above the kitchen, the master bedroom– which includes two dressing rooms and an ensuite – offers views out to the fields beyond. A glass balustrade on the landing ensures the double-height space retains its open feel and the panoramas remain uninterrupted. There are three further double bedrooms, one with an ensuite and the other two sharing a large family bathroom.
Tailor-made
After three years of planning and a 10-month build, the Gilmours’ new house was finally ready to move into three weeks after their honeymoon. “We could never have bought a place like this on the open market,” says Patrick. “By using the old stone from the barn and combining it with modern structural techniques and technology, we’ve created a comfortable, unique living space. We’re now realising a dream and running a B&B and pop-up restaurant from our home. I can’t see us moving for quite some time – if ever.”
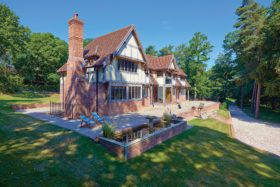
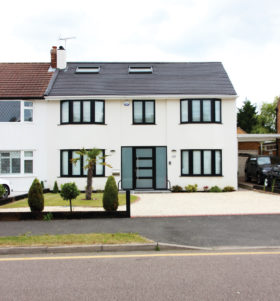






























































































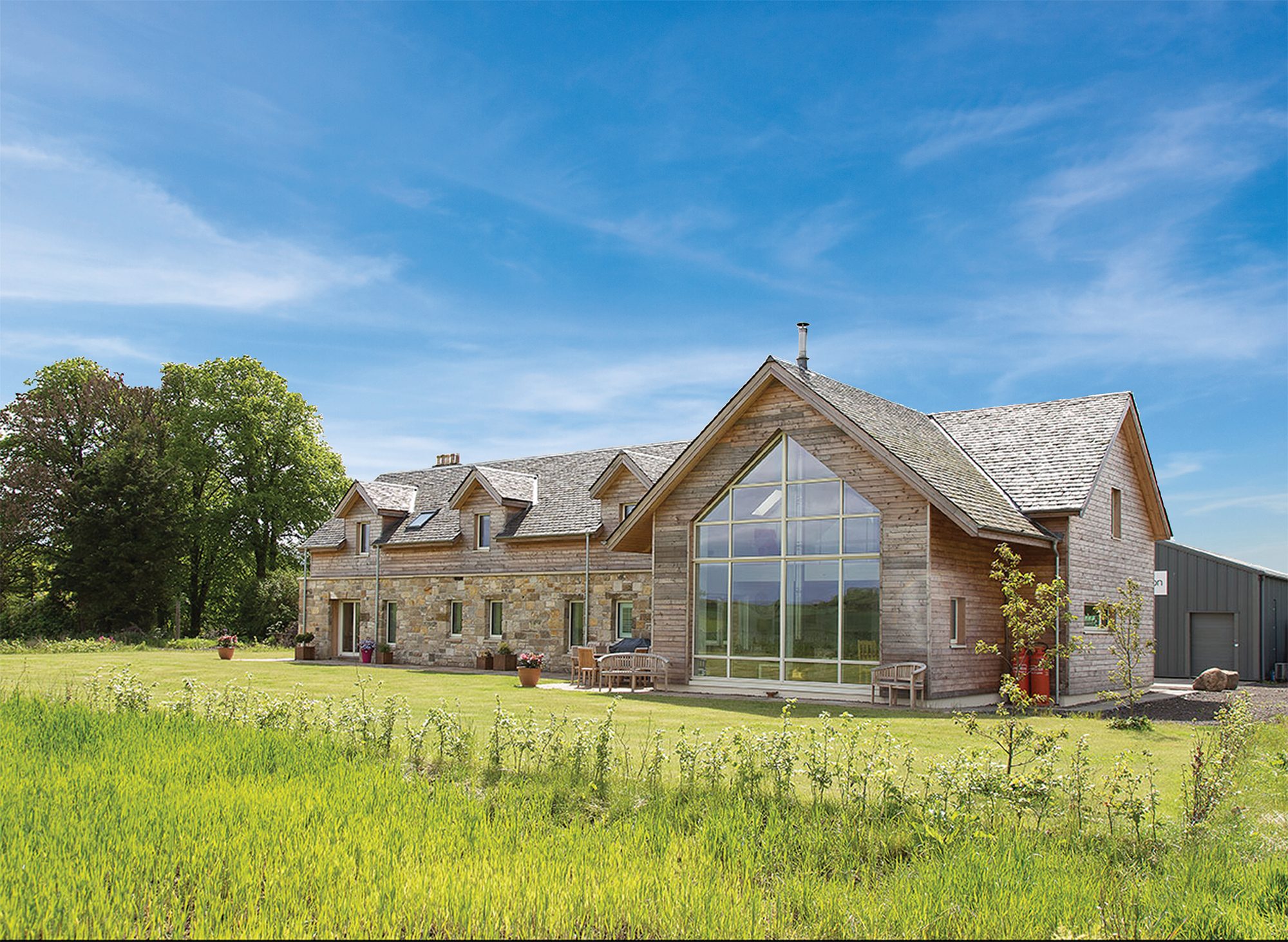
 Login/register to save Article for later
Login/register to save Article for later
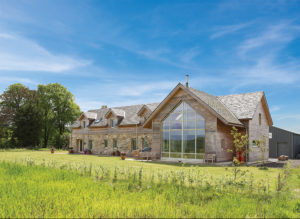
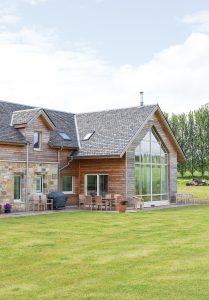
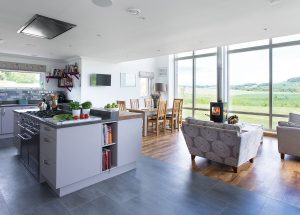
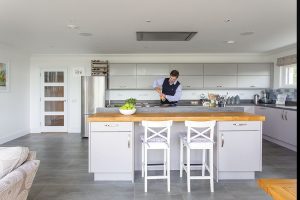
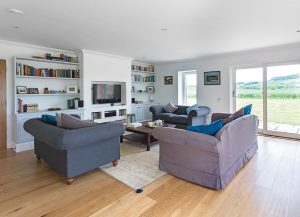
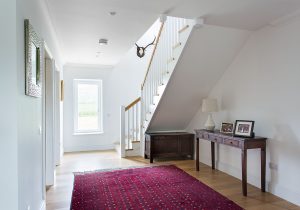
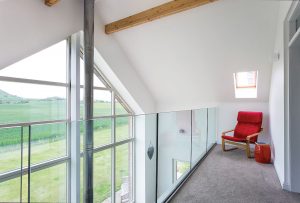
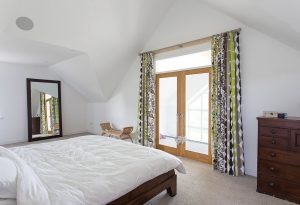
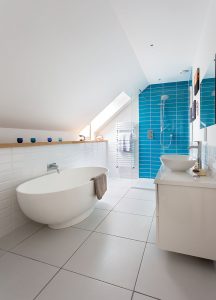
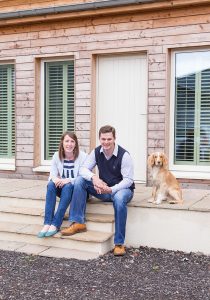
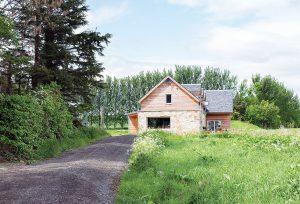
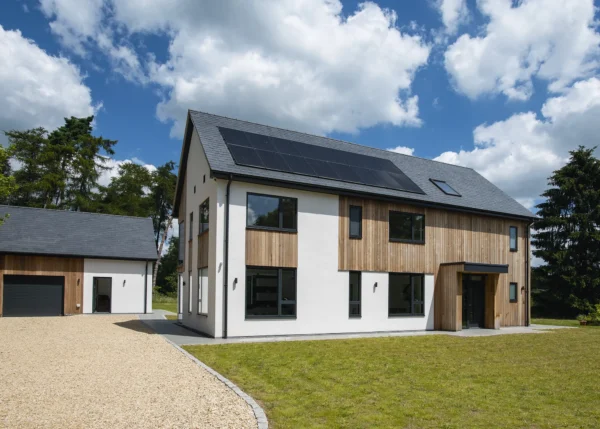
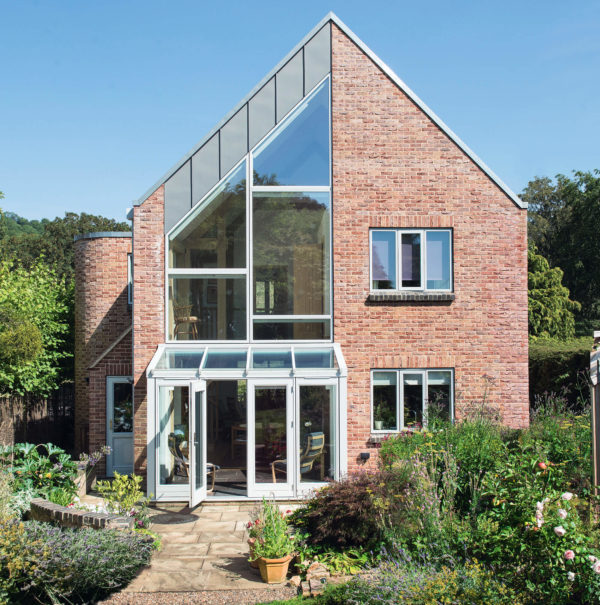
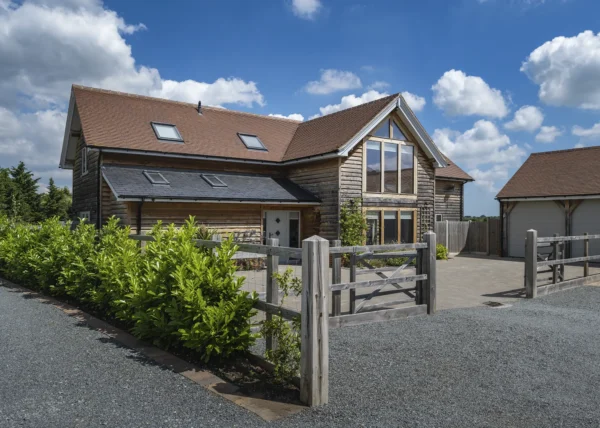
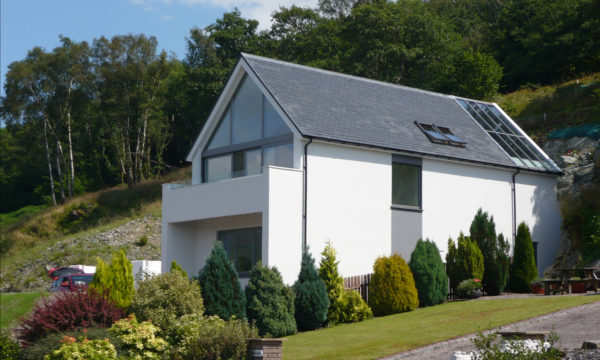

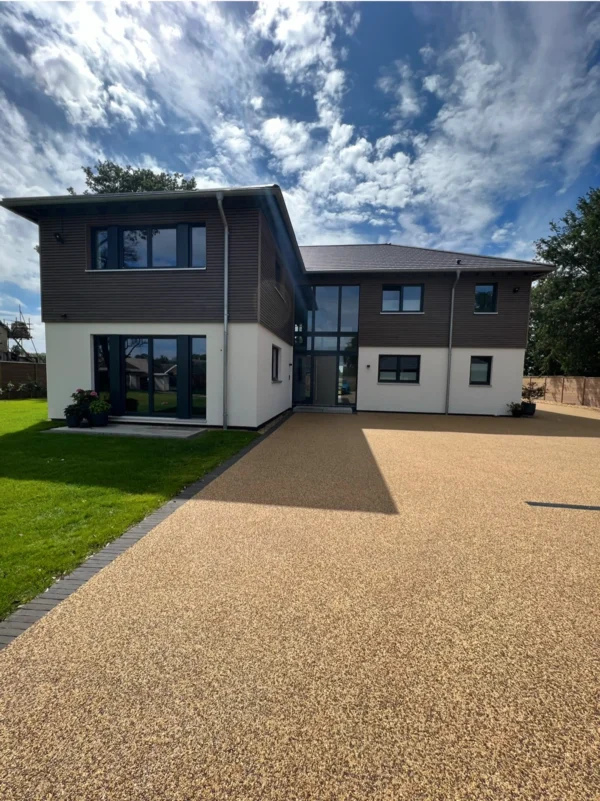
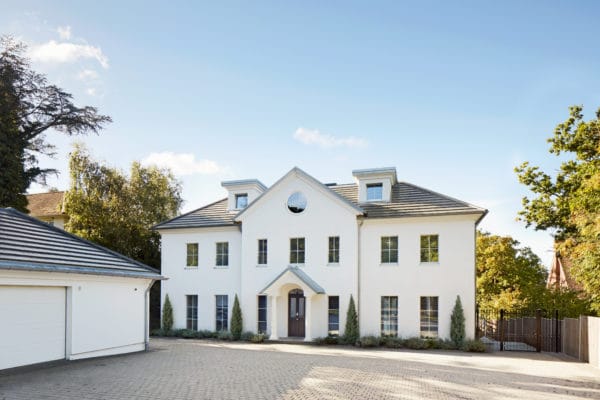




Hi. Love the house. Curious to know if the larch cladding was treated with anything. I really like the tone of the cladding. We live in a converted stables and have just replaced the cladding but it clashes with the old stone and we are struggling to know how to tone this down and how to tie the door, windows together if that makes sense