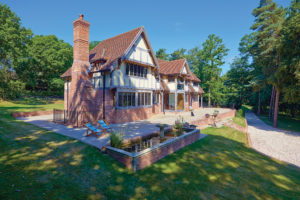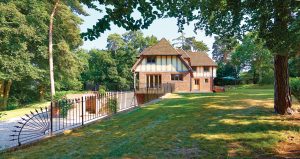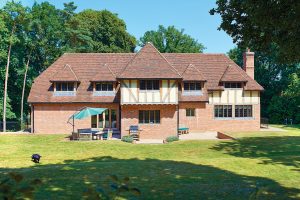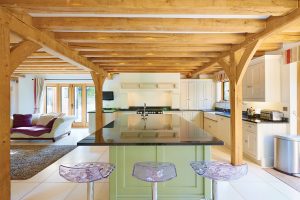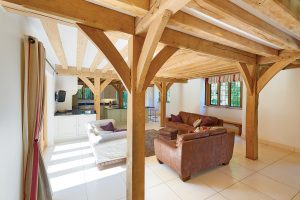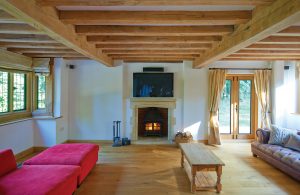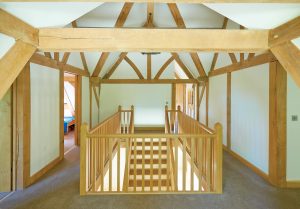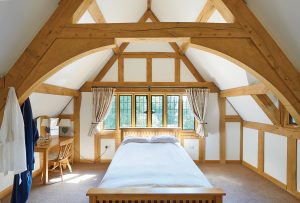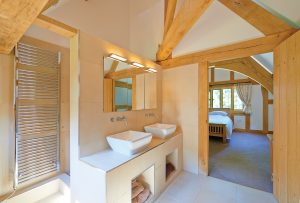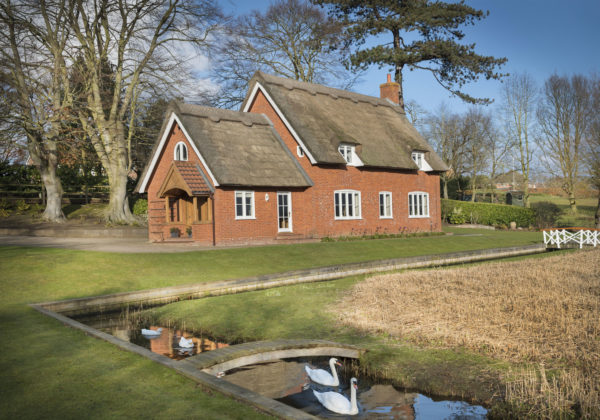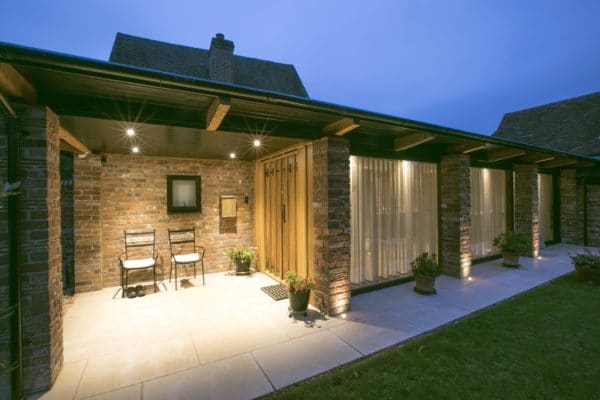Tudor-Style Home on a Wooded Plot
Darren Rayner had longed to create his own unique home since he was 21. “I used to read Build It each month and kept back issues for years – in the end I had piles of magazines that I used for reference,” he says. “A career in catering allowed me to work shifts and I tackled a few refurbishment projects in my spare time, but until recently I had never built a new house from scratch.”
The opportunity to purchase a cottage on an amazing plot near Pangbourne in Berkshire led them to relocate – they were enticed by incredible views from the elevated site. In an area of outstanding natural beauty, the lightly wooded 1.7 acre plot enjoys panoramic views across the Thames Valley and the Chilterns.
“I went to have a look at the cottage and was blown away by the setting,” says Darren. “When I called Jane to tell her about the location she immediately told me to buy it – even before seeing it herself. We didn’t bother viewing any other plots because this one was just so perfect.”
- NameDarren & Jane Rayner
- LocationBerkshire
- ProjectSelf-build
- StyleTudor
- Construction methodOak frame
- Land cost (with existing cottage)£590,000
- House size469m² (5,048ft²)
- Build cost£754,000
- Total cost£1,344,000
- Build cost per m²£1,608
- Current value£2,700,000 +
The couple purchased the small three-bedroom cottage in August 2004 for £590,000, and initially spoke to the council about the possibility of extending the 250m2 building to create a five-bedroom family house. “Planning was a nightmare, even though we had the support of our local councillor,” says Jane.
“After much consultation we were advised that we would be better off applying to build a replacement house. We realised that not only would we end up with exactly the home we wanted but it would also be exempt from VAT, which made good financial sense.”
Focus on design
Darren and Jane approached a specialist oak framing company and met with one of the designers for a four-hour consultation about their requirements. “We’ve always loved Tudor-style houses, and the idea of living in an oak frame building that looks old but has all the latest home comforts was appealing,” says Darren. “The team at Oakwrights understood what we wanted straight away, and the design was forwarded to us within weeks.”
All the bedrooms have vaulted ceilings, therefore no roof void, so storage was a concern. The couple made the decision to create a partial basement level, accessed by an internal staircase, which would contain a garage, laundry/plant room, storeroom and a general purpose space.
“There were a few minor tweaks made to the plans and then it was time to approach West Berkshire council again. Our design was initially rejected, so we decided to go to committee,” says Darren, who stood up to speak at the meeting. “With the aid of our councillor, the application was finally passed, but we were very glad when this stage of the process was over.”
The couple and their sons then needed to find somewhere else to live while their new home was built and, after dismissing the possibility of life in a caravan, they purchased a small run-down property two miles away from their site. Darren gave up work for eight months while he renovated this stop-gap home and the Rayners moved in during the summer of 2006.
Meanwhile, on the nearby self-build, the demolition work was completed by that Christmas – the old cottage was a pile of bricks and hardcore that would later be reused in the new house. “At this point we invited an estate agent to appraise the plot, to establish whether we were doing the right thing by building on it,” says Jane.
“He valued the land at around £1,000,000 and we were so stunned by this figure that we immediately decided to sell the land. We even found a buyer, but then a conversation with a builder friend changed our minds and we chose to carry on with the project as planned, which was the best decision we could have made.”
Making the basement
Around 2,000 tons of soil needed to be excavated on the Rayners’ site to accommodate the foundations and basement level – a process that took two weeks in all to complete. Darren again got hands-on, driving a dumper truck while his friend operated the JCB.
A reinforced concrete raft slab was then constructed, and the walls of the basement were reinforced with steel both horizontally and vertically, as well as being tanked with bitumen. Additional steel beams and pillars were incorporated, and a beam and block floor was erected on to this structure.
In December 2007 the oak frame – made from around a hundred trees – was delivered from Hereford, and took five weeks to assemble using a crane. Darren worked alongside the team of five experienced Oakwrights carpenters, which he found to be the high point of the whole project.
A topping-out ceremony was performed when the final piece of oak was placed on the building. “I love the impressive beams and vaulted ceilings, which somehow still manage to create a cosy, homely feel,” says Darren.
The roof structure was battened out and a mixed blend of heritage clay tiles was selected to create an instantly aged appearance. Darren had pre-ordered the leaded-light windows, which were a condition of the planning permission; they were expertly fitted by a local company. Inside the house, the walls were built and plastered, floors were tiled and the bathrooms and kitchen installed.
Selling up, moving in
The Rayners chose to take out an NHBC warranty, and say they found the inspector extremely helpful, and a valuable source of advice throughout the project. In summer 2010, Darren and Jane sold at a profit the cottage they had renovated and moved into their new home – releasing funds that they could then use to complete the interiors over the ensuing 18 months.
“We were very naive about the budget, and originally thought that the build would cost in the region of £590,000, but the figure just kept growing along with our specification,” says Jane. “We sold our sandwich company to help finance the build and had no choice but to do as much of the work as possible ourselves.”
Despite keeping a close eye on costs the couple were determined not to cut corners on any of the technology they wanted to include, such as the LED lighting, a built-in vacuum system and ground-source heat pump. A heat recovery and ventilation system was also installed, which enabled the Rayners to do away with unsightly trickle vents in the windows, while still meeting Building Regs.
The quality of workmanship throughout the new house is of the highest standard, and the whole family thoroughly enjoyed the self-build process. “We had such great fun and many, many laughs,” says Darren.
“When I look back at what we have accomplished I still can’t believe it. In fact, I miss working in a team so much that I will definitely do it all again at some point. After so many years dreaming about building a house we have finally achieved our goal, and the end result is far better than anything we could have imagined.”
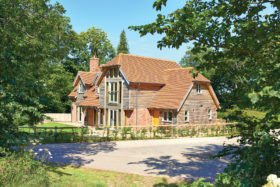
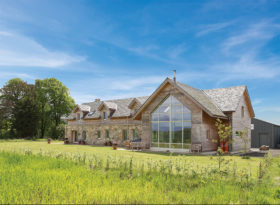






























































































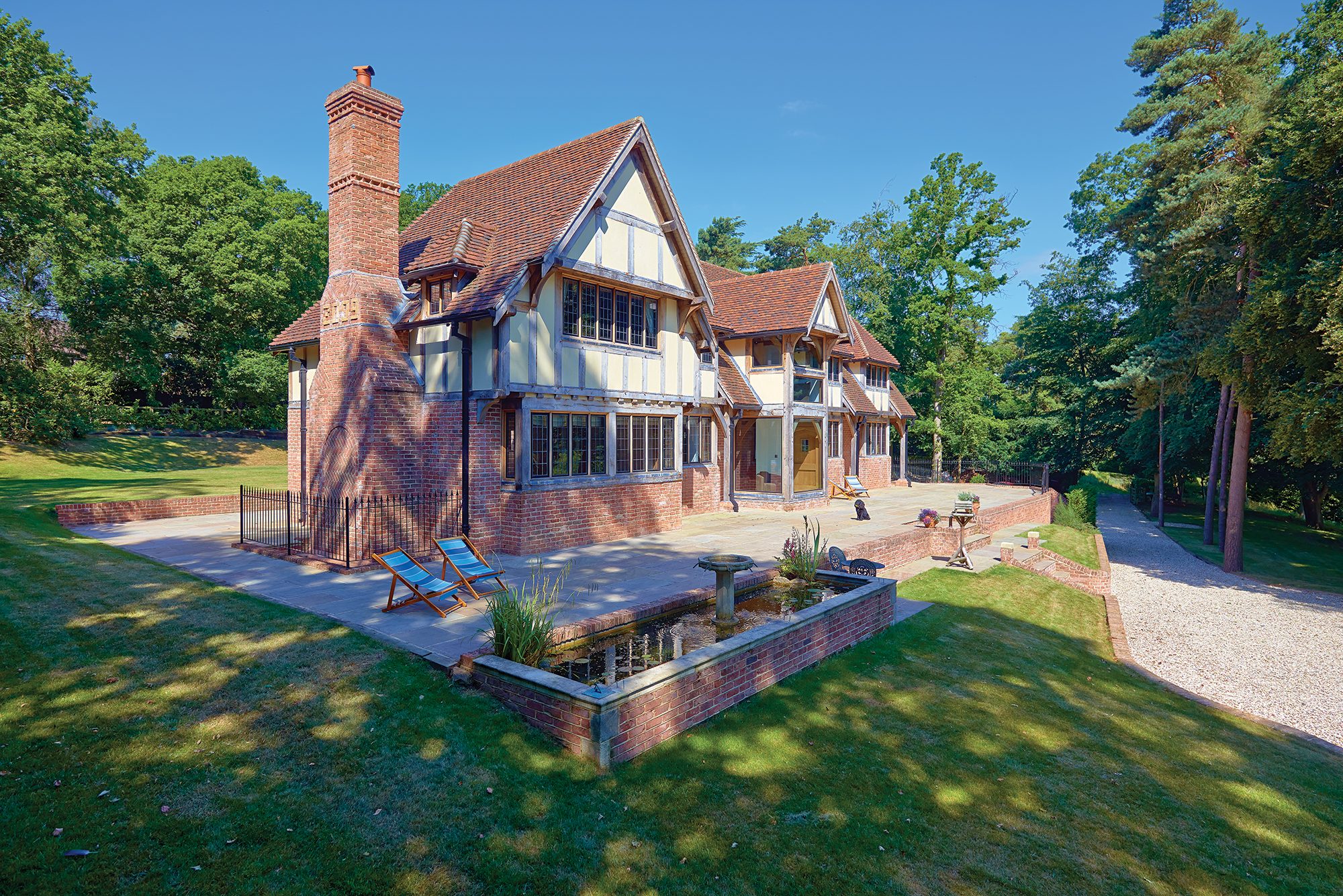
 Login/register to save Article for later
Login/register to save Article for later

