Tudor-Style Self-Build Home
It was 1998 and the Moore family had found a spacious 1930s house with a glorious plot of land. Their youngest son, Benjamin had just been born and they wanted to move to an area where they had family close by.
However, as the family home was positioned at the end of a lovely private road, and had a very secluded garden, the couple thought about the possibility of building their dream home on the same plot. At the time, the Moores had no idea that they would ever get into self-build, but as the years passed they realised that the existing house no longer fulfilled their needs and they looked into the possibility of moving.
- NameThe Moores
- LocationSurrey
- Type of buildSelf-build
- StyleTraditional Tudor home
- Method of constructionOak frame
- Plot size550m²
- House size351m²
- Build cost£698,885
- Cost per m²£1,991
- Building work commencedMarch 2011
- Construction time40 weeks
This turned into a reality when Catherine’s father revealed how his friends had recently self built an oak framed house.
“His friends, Steven and Elizabeth, were very pleased with their cottage, which they built in Herefordshire. We asked for their advice on doing something similar and they introduced us to their package company, Border Oak,” says Catherine.
“We were convinced that building on the current plot was the best option. The boys were happy at school and had good friends on the road – we were keen for as little disruption as possible to family life”.
Developing the design
Catherine and Tony asked Border Oak to visit their site and then worked closely with the company’s team of designers to produce a bespoke replacement dwelling. Based upon a classic double-fronted manor house, with oak jetties (a unique protruding architectural device dating from the 15th century) and a double-height porch, the design was conceived to be both traditional and functional.
Initial sketches were tweaked to ensure that all the Moores’ requirements and features were incorporated into the design. Soon after, the planning application was submitted and approved.
“It was all going smoothly, but then we had to go back to the planning department as we had a sudden change of mind,” says Catherine. “We were having it all brick downstairs and oak upstairs, but we suddenly worried that it looked a bit like a ‘cake’ and would be too perfectly layered. We changed the left hand side of the house to all oak, which makes it look less contrived and more informal. This took a further eight weeks for the planning, which was a pain.”
The Moore family went to live in a rented house for the duration of the project. As the plot was in close proximity, Catherine and Tony could easily visit the site to review things on a daily basis. “When we first suggested building a new home the boys were very apprehensive and they felt quite sad at the thought of our old home being demolished,” says Catherine. “But once the project got on site, they became very excited by the whole process and the possibilities of having unique new rooms.”
Timber and tasks
The green oak frame was handmade off site in a workshop, using traditional medieval carpentry techniques. The complex structure was test assembled in the yard before being ‘tagged’ with chiseled marks based on Roman numerals.
It was dispatched to the plot where it was erected on the foundations, which had been installed while the frame was being made. All the timber used in the frame comes from FSC certified sustainable resources which, alongside exceptional insulation, underfloor heating and natural materials, such as lime render, ensures the house will have a very low environmental impact throughout its life.
Whilst digging the footings, Border Oak’s project manager, Dan, discovered two wells and some large underground arched brick chambers. They were possibly used for wine storage and were quite sophisticated, so needed attention. Structural engineers were involved, along with the council, and the hollows had to be filled with concrete. There were also some issues with clay soil and tree roots.
“There were unexpected costs that we couldn’t have anticipated, as they were hidden underground. We needed to use a beam and block floor and much deeper foundations up to 2.5m in places – this was an additional £25,000 at the very start.”
Decoration and detail
The interior decoration was handled by Catherine, who involved fabric specialist Maison Bleu to make the curtains and blinds for the house. Catherine chose just two paint hues from the Dulux Heritage range, which she has used throughout. “We didn’t want lots of different colours on the walls, so we decided the best way to inject some vibrance would be with fabrics and accessories,” she says.
In the kitchen, Catherine’s favourite room, bold flashes have been introduced. “Orange and lime green are Tony’s favourite colours so we thought introducing a striped blind and a bright orange splash-back was a bold but effective way to create a real wow factor,” explains Catherine.
Simple design solutions were incorporated into the build, such as the doors from the hallway into the kitchen that slide into the wall so as not to hide the structural oak beams and arched braces. The utility room is another favourite of Catherine’s.
“If truth be known one of the reasons we wanted a larger house was that the old property didn’t have a utility area,” she says. “With children and dogs it is possibly the most important room in the house. We incorporated a barn door, which works really well, especially in the summer,” she explains.
The talking point of the house has to be the Rock-ola juke box in the kitchen. “We were having a party for Tony’s 40th birthday a few years ago and we had invited 150 people. I knew that he had always wanted one so we all gifted something towards the cost of it,” recalls Catherine. “Our new home has become a real party house and with the garden room bi-fold doors opening onto the patio we have had several fabulous gatherings with family and friends. This is the true beauty of using a bespoke design and construction company – we created our home around how we wanted to live without compromising.”
Harry and Benjamin are delighted with their respective rooms. Benjamin has his bed on a mezzanine level, which causes much admiration when friends come over to stay. The boys share a Jack and Jill bathroom underneath the mezzanine and are positioned at the other side of the house to create a sense of privacy.
“We wanted the boys to feel they had their own space and, as they are growing up so fast, we wanted them to be able to play music and have friends around without disturbing us. It’s almost like they have a wing of the house to themselves,” says Catherine. “They also tend to live in the snug/TV room, which is great as they often have friends around, leaving the grown up living room to Tony and myself.”
An efficient, light-filled home
The floor-to-ceiling window in the upstairs hallway was designed and made by Border Oak at the request of Catherine and Tony. They wanted to maximise light in the house and to make the most of the beautiful copper beech that sits in the centre of the garden.
“I think that the window is one of the most successful architectural elements of the house. As you walk up and down the stairs you feel a real sense of bringing the outside in and it’s fabulous to see the changing of the seasons in the tree,” says Tony. “In fact we are real outdoor people. We would rather add some extra layers and have the doors and window open all year round to allow fresh air to flow.”
Even so, the Moore family have seen a dramatic reduction in fuel bills due to the superlative insulation and underfloor heating.
“Building your own house has to be the ultimate in self-expression and it is a really personal experience. It has been great, however it has not been without its stresses,” says Tony. “Harry was taking his GCSEs at the time of the build and Benjamin was taking his common entry exams, so there were times when I did wonder why we were doing this all at once.”
“We love the simplicity of the house; no wallpaper, bumpy and uneven plastering that makes it all feels very relaxed and warm,” says Catherine. “We are really glad that we went for oak throughout our new home – it was costly, but definitely worth it. The house feels alive and we love the ‘popping’ of the beams, which happens as the oak slowly acclimatizes to the central heating. You can see the natural splits in the oak as it dries out and settles, which just adds to the beauty and charm.”
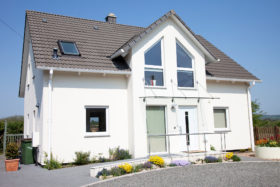
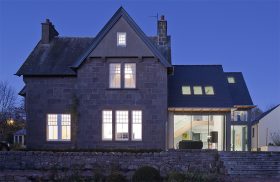















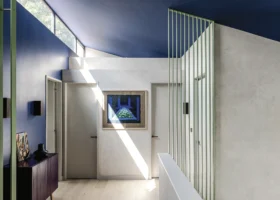
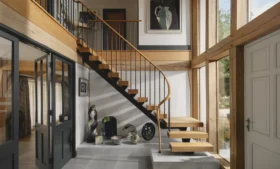












































































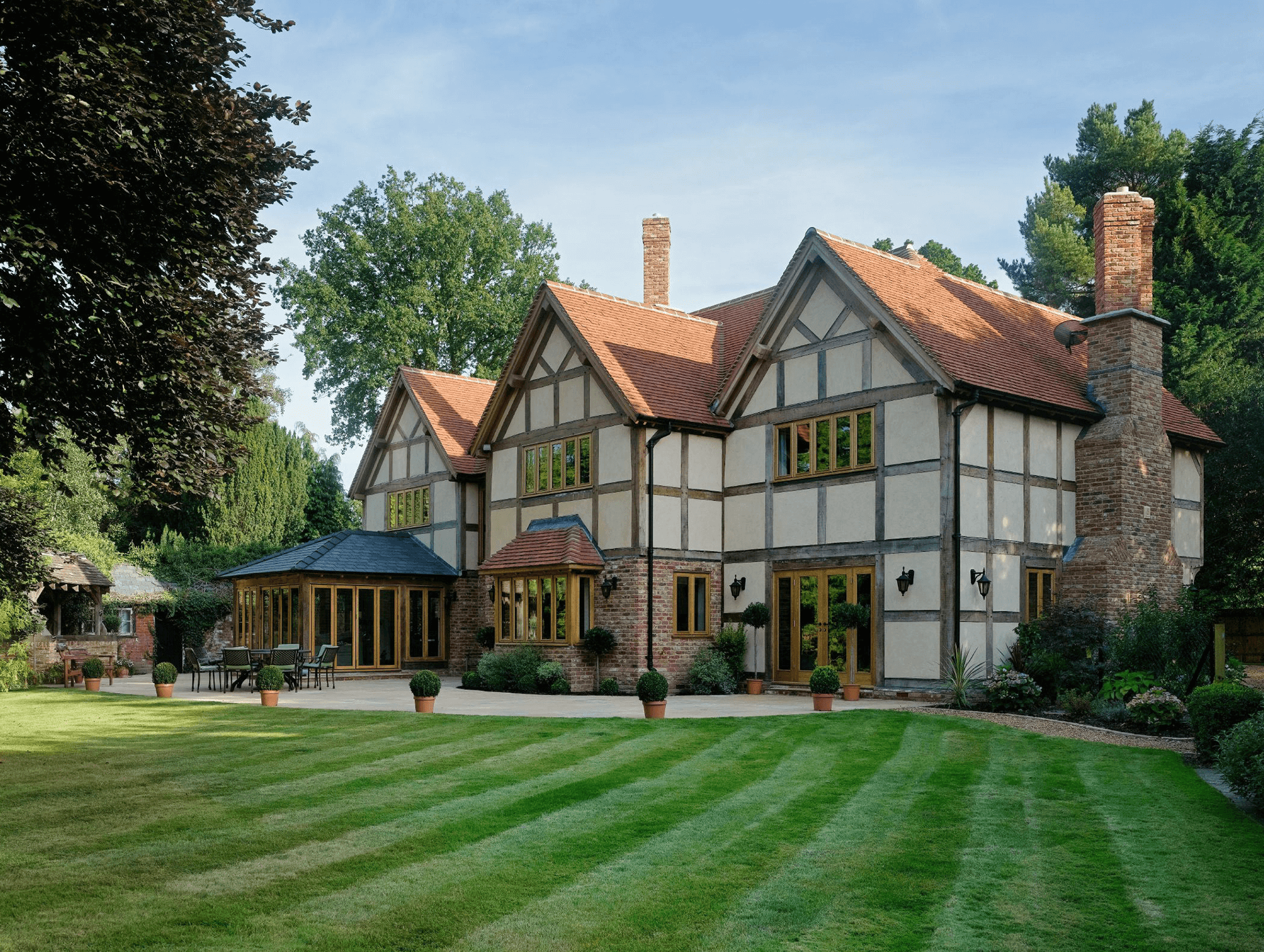
 Login/register to save Article for later
Login/register to save Article for later

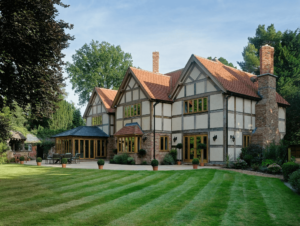
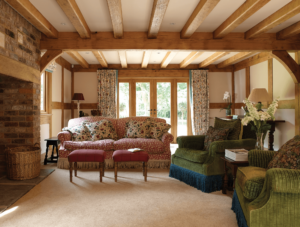
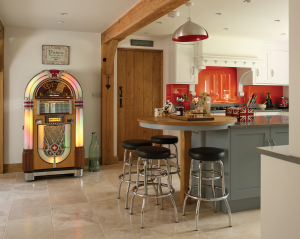
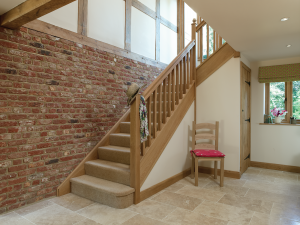
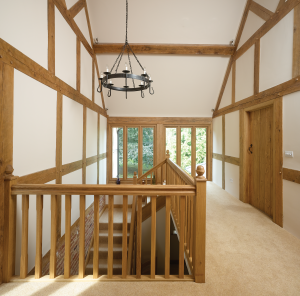
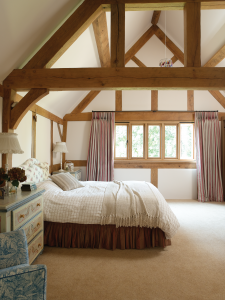
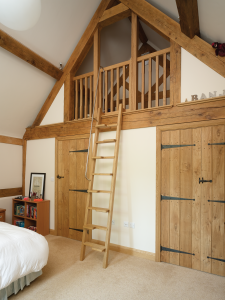
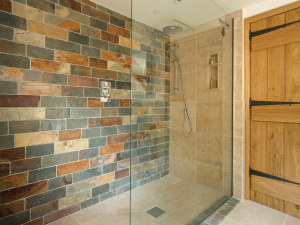
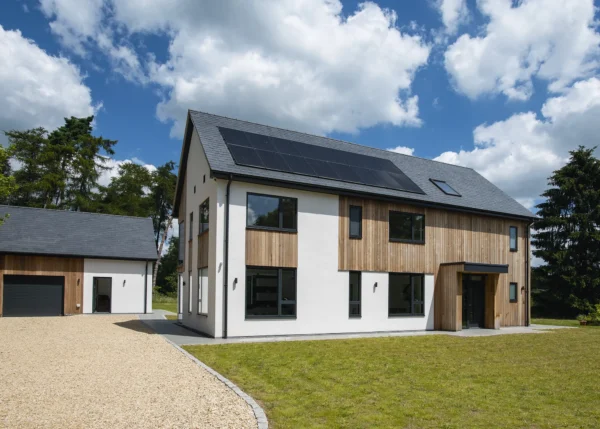
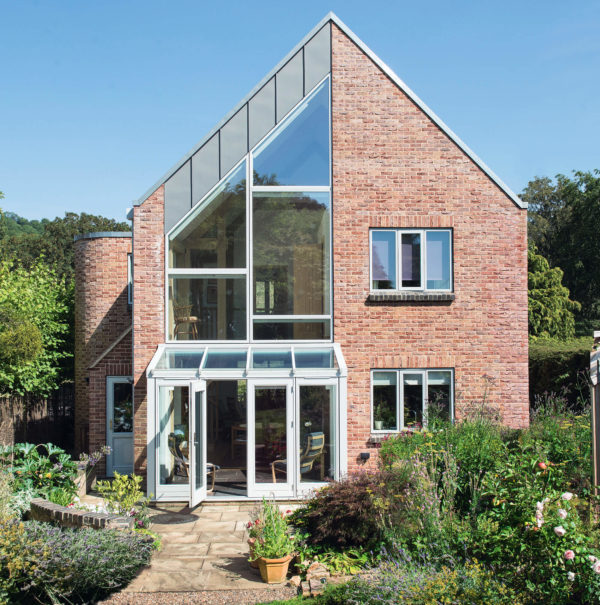
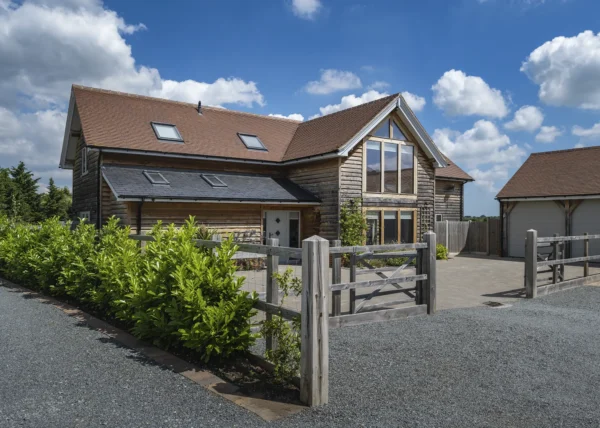
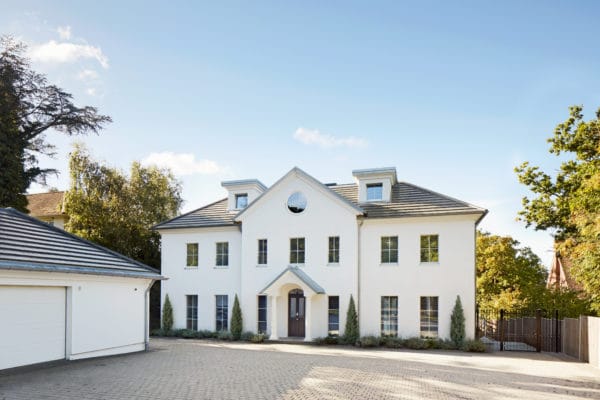

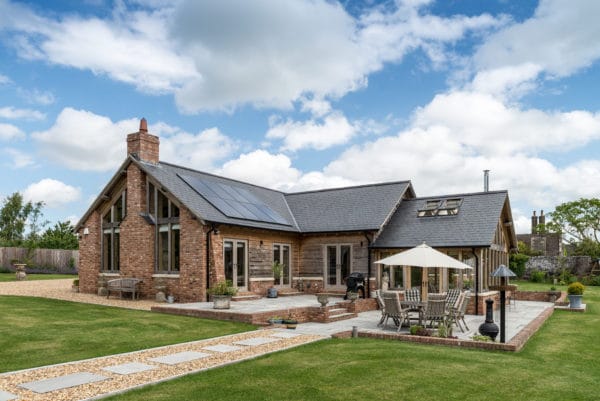
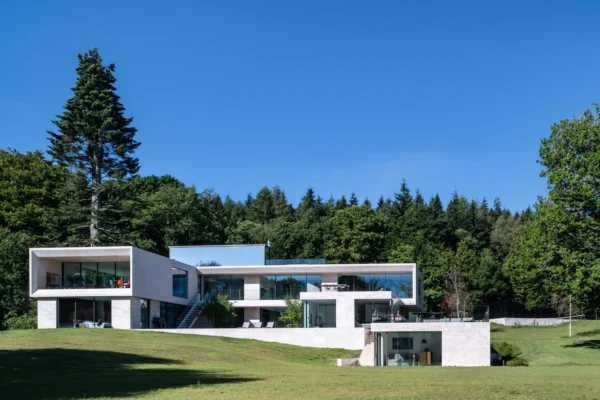




Hi,
I love this house!
I’m a bit confused though… You gave this house as an example of ‘self build exec’, and quoted a cost of under £2K per sq m. But your table on the same page shows costs starting at £2500 for exec builds.
It sounds as though these builders experienced ground work problems, yet still managed to make considerable savings?
I’d be grateful for any more information you could provide please?
Thank you,
Jill.
Hi Jill,
Good question! This project was completed around 2011/2012. Inflation runs at around 3% per year, so in 2021 an equivalent build might cost around £2,500/m2 to take to completion.
Hope that makes sense. I’ve updated the Self Build Routes & Costs feature to reflect this.
Chris (Editor, Build It)
Hi, I cant express how much I love this house design!
It maintains the traditional look of Tudor house yet its also fully modernized,
but if you dont mind I have one question,
whats the name of the wall that you used to fill in the space between those exposed timber beams?
and I would be very grateful if you can point me towards where i can read/see the typical cross section detail of this wall, please.
I grew up in a country where we dont have and never seen house design like Tudor, every house I see here is built with concrete but its been my life long dream to build my own house in Tudor style like yours. So any information and knowledge that will help me achieve this dream of mine even a step closer I would be sincerely grateful. (P.S I apologize for my bad english as this isnt my first language)
Thank you,
Law