Annie and Ken Stirk’s took a sensitive approach to their 15th century barn conversion. This allowed the couple to find a solution that made great use of the limited space and reasured their planning officer.
Despite being unable to enlarge the original window openings, architect Adrian Pearson managed to create a contemporary design that contrasts the original features while not detracting from them.
A ground floor extension, a cantilevered first floor master bedroom with ensuite, and a mezzanine reading room all combine to provide ample living space while retaining a full-height area in between.
“The mix of traditional craftsmanship and contemporary design is stunning,” says Annie.
Fact file: 2-bed barn conversion
- LocationYorkshire
- ProjectBarn conversion
- House size123m2
- Bedrooms2
- DesignerAdrian Pearson
Previous Article
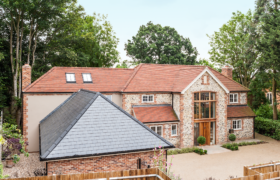

Brick & Flint Clad House Plans
Next Article
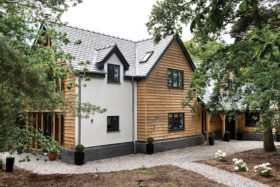

Stunning Contemporary Oak Frame House Plans






























































































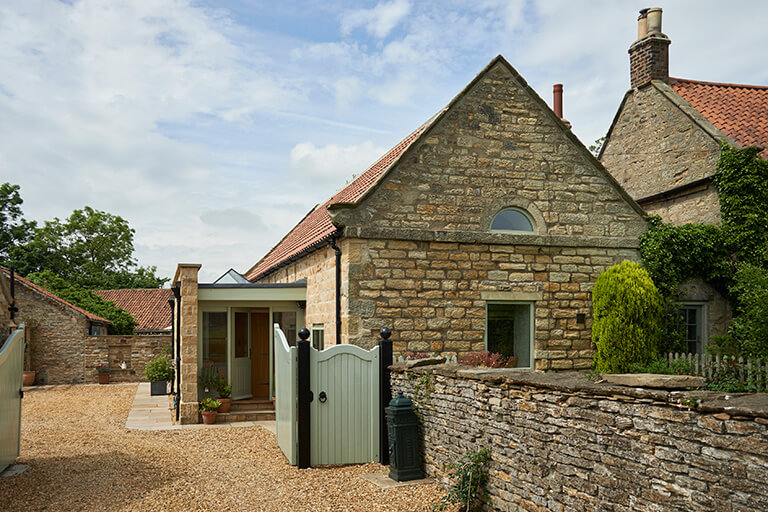
 Login/register to save Article for later
Login/register to save Article for later

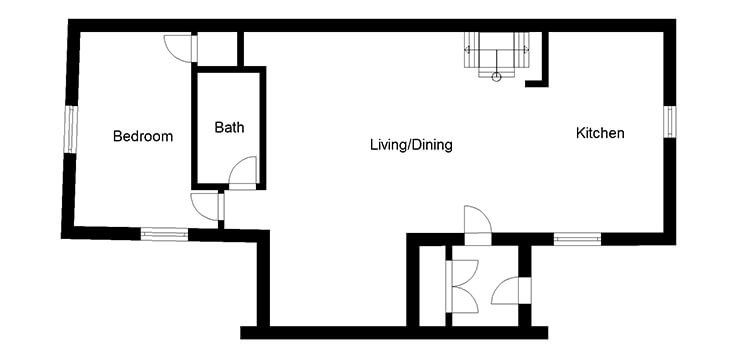
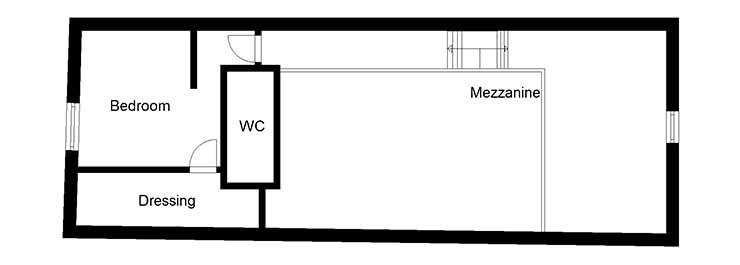




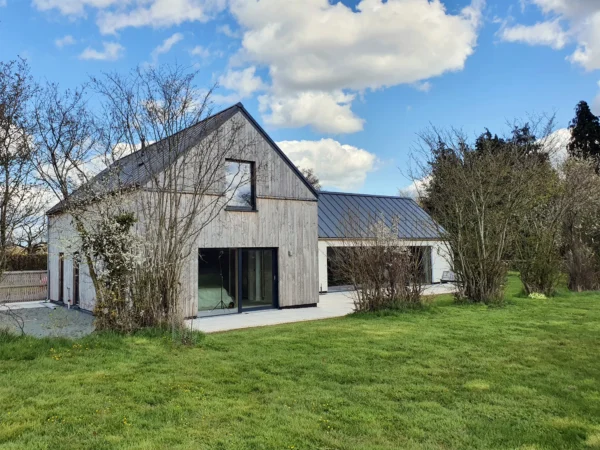
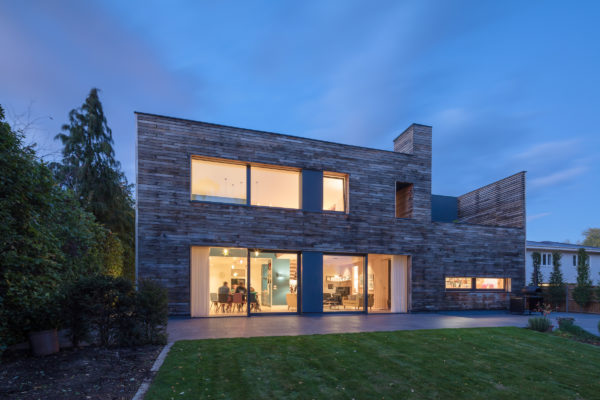
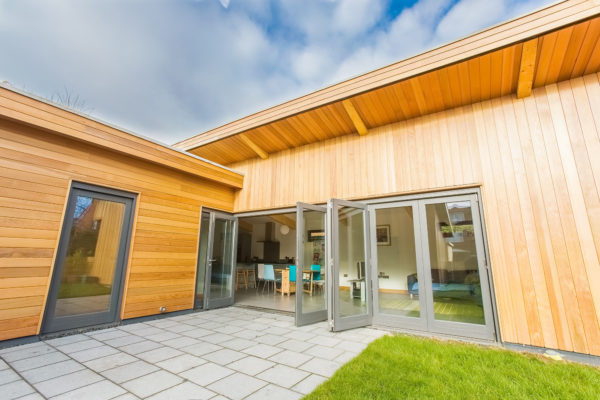




Comments are closed.