The Watsons jumped at the chance to buy a neighbouring bungalow in a large, wooded garden. They had the opportunity to build an extensive 808m2 contemporary home with the help of architects Sense of Space.
Opting for insulated concrete formwork walls, a SIPs roof and steel reinforcement gave them the freedom to create a truely striking design. Structural glazing links the two wings of the building.
A basement swimming pool brought extra complications and expense to the project, requiring the Watsons to dig six metres deep to bedrock level and install 50 steel reinfrorcement cages to form the foundations of the building.
Ultimately, the scheme has brought to life a stunning design and the new owners wouldn’t change a thing. “We built this as our forever house,” says Tori. “We’d be happy to tackle another project, but we wouldn’t want to move away. Everything we could possibly want is right here.”
- LocationNorth Yorkshire
- ProjectSelf-build
- House size808m2
- Bedrooms4
- DesignerSense of Space
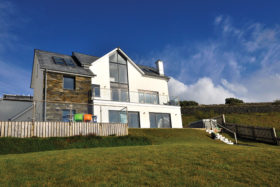
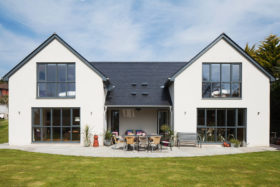






























































































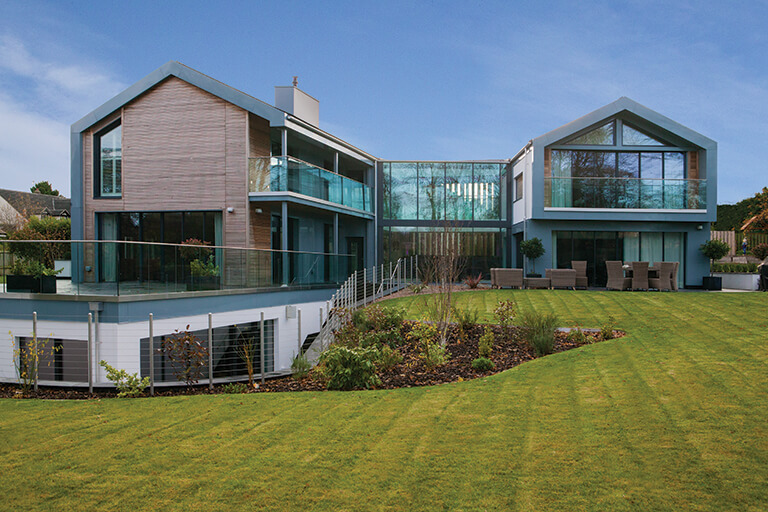
 Login/register to save Article for later
Login/register to save Article for later

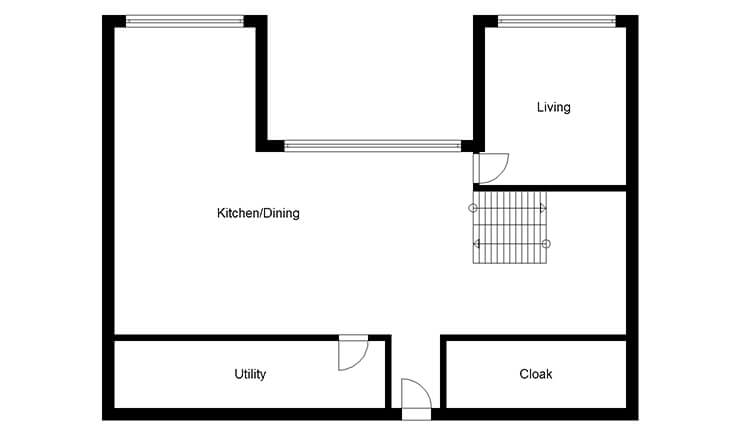
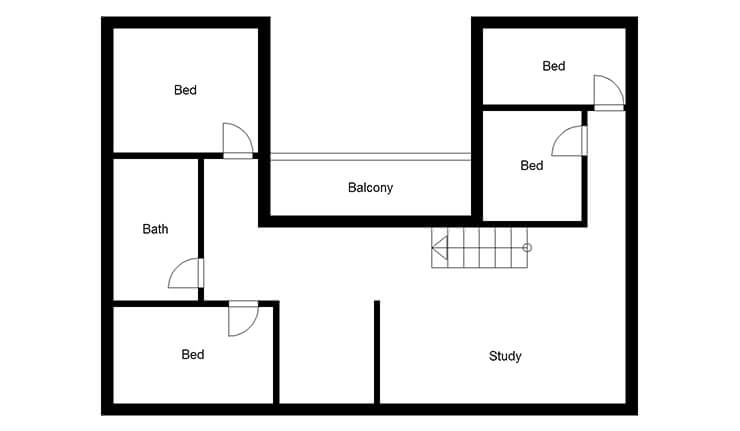



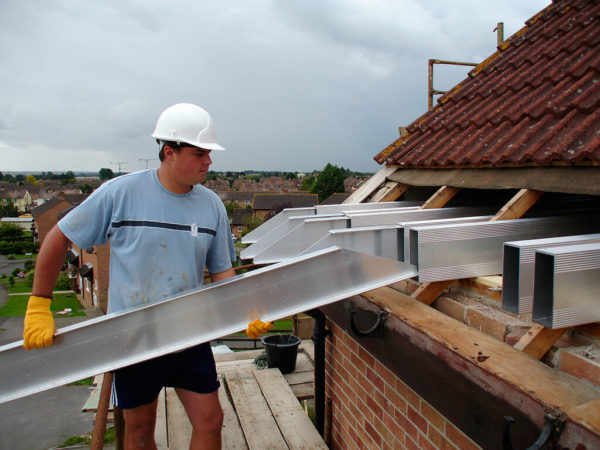


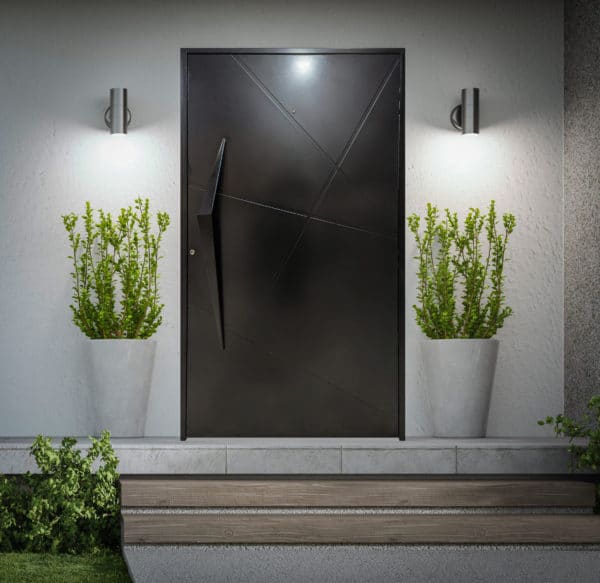




Comments are closed.