Converting a damp, dark, 200-year-old barn with a small footprint presents a number of design obstacles.
Despite the building’s listed status, Emma and Andy Gordon were equal to the challenge and have created a charming light-filled home.
The large picture windows on the southern gable end were crucial to the success of the project, giving the dingy agricultural building the potential to become a comfortable dwelling with stunning views.
- OwnerEmma & Andy Gordon
- LocationHalifax, West Yorkshire
- ProjectConversion
- House size102m2
- Bedrooms1
- DesignerCave Architects
Emma, an interior designer, was eager to preserve the structures historical elements by emphasising its timber a-frame and stone walls. These features provide a striking contrast to the otherwise contemporary interior, including brightly coloured steel supports and furniture.
See more pics and read the full story >
Ground floor
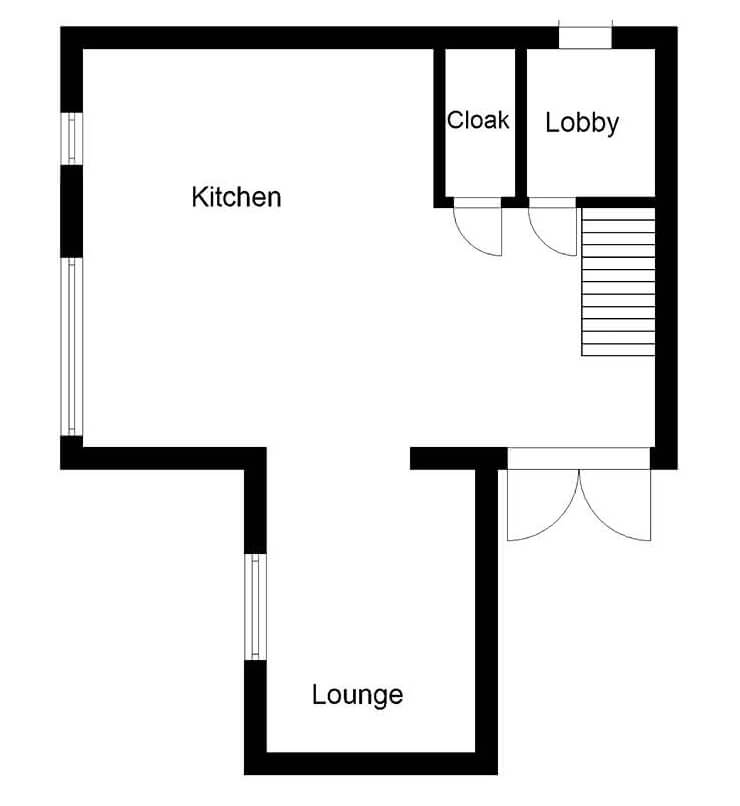
First floor
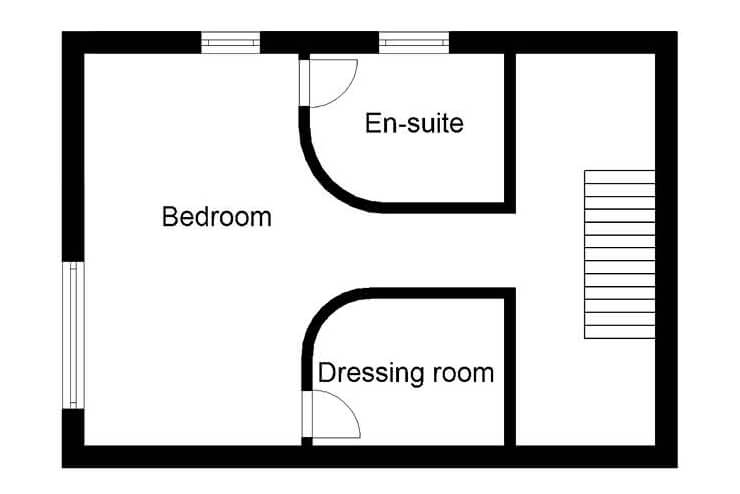
Self build house plans re-created using Build It 3D Home Design Software
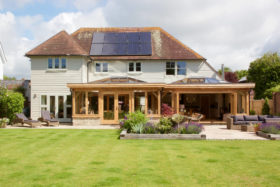
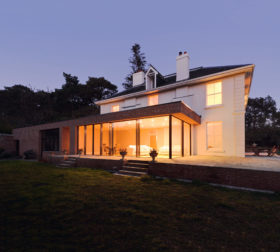















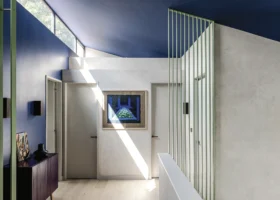
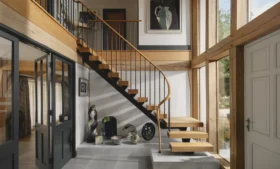












































































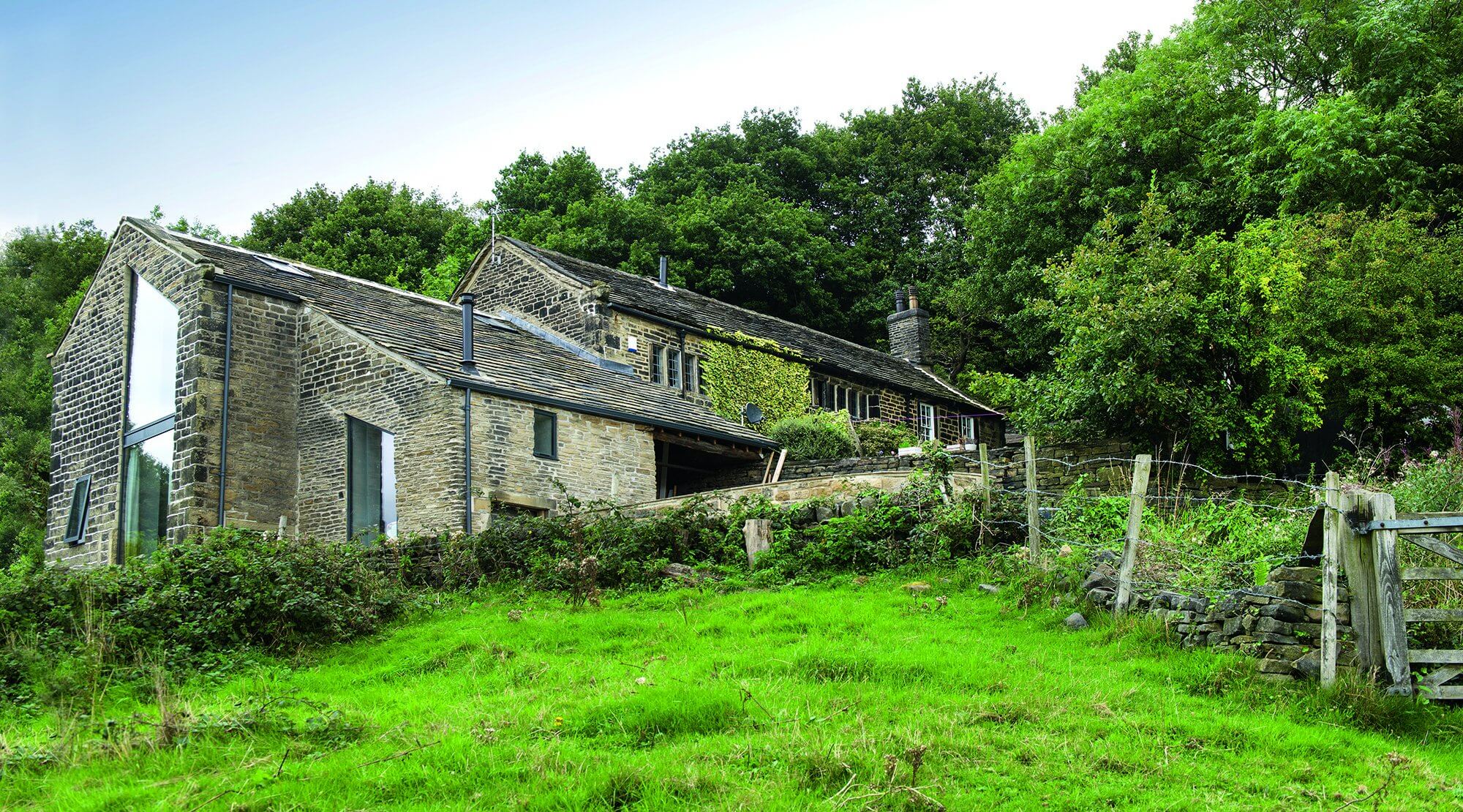
 Login/register to save Article for later
Login/register to save Article for later

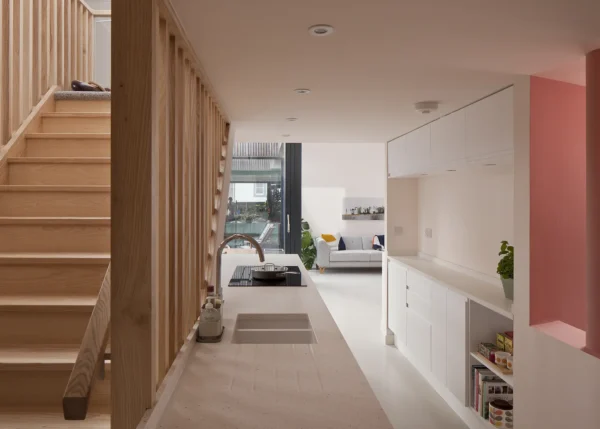
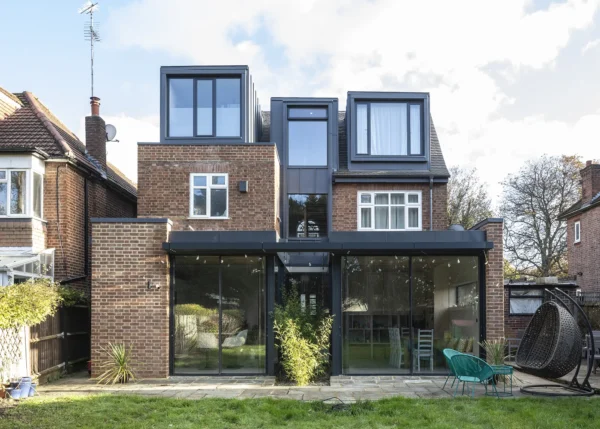
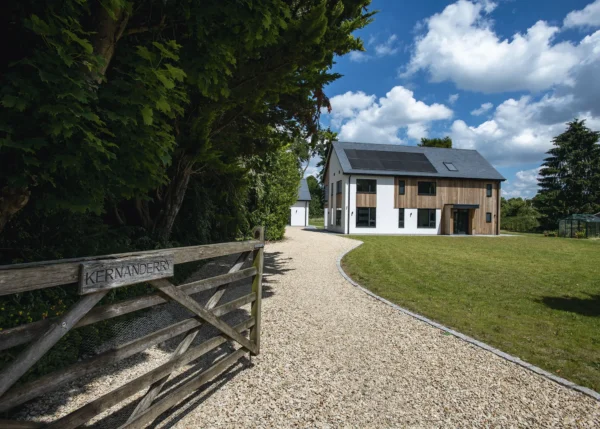
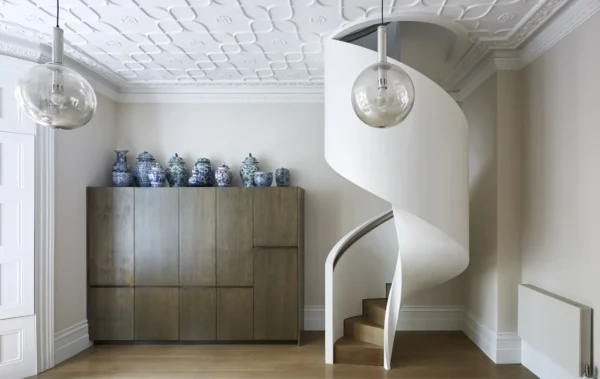
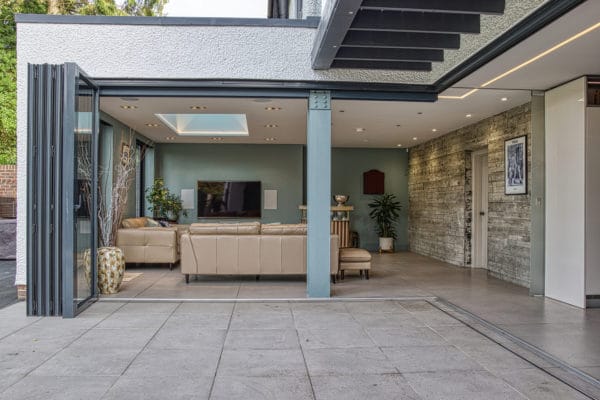
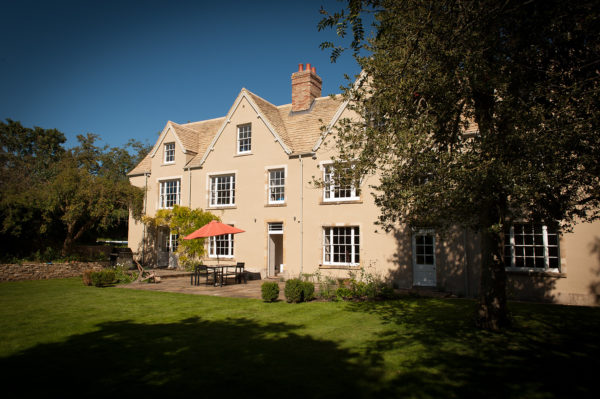
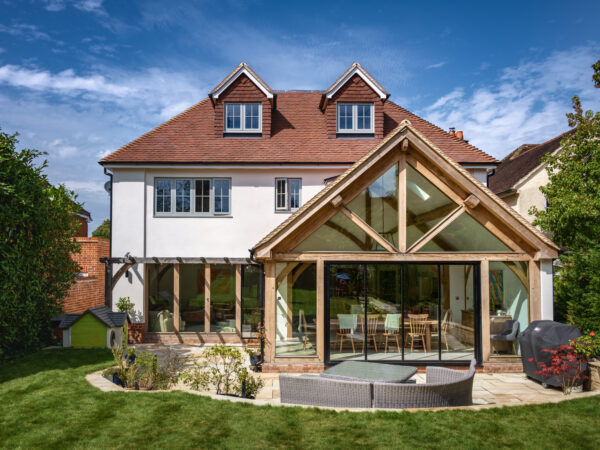




Comments are closed.