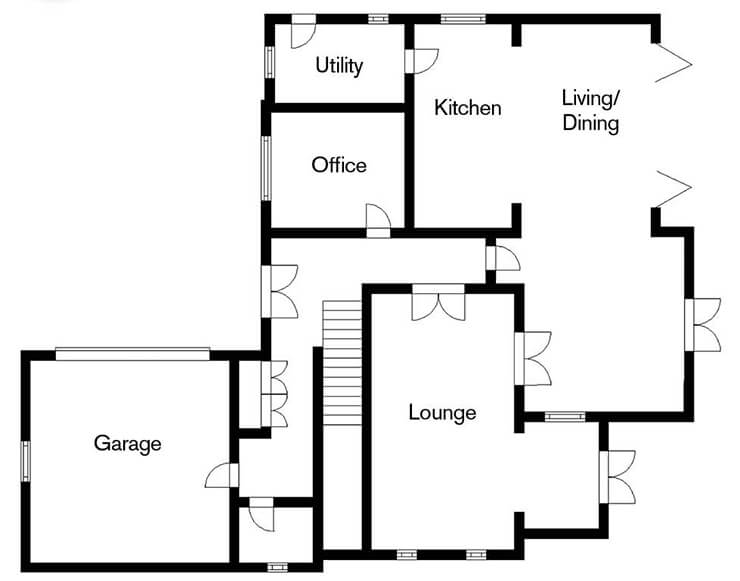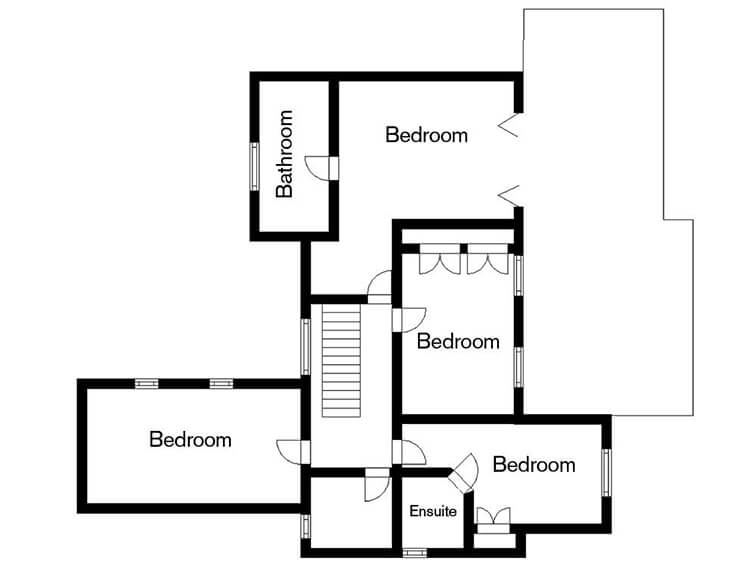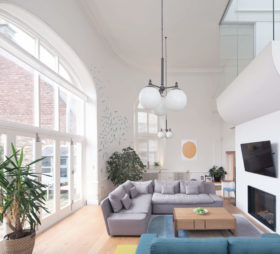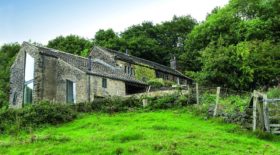
Use code BUILD for 20% off
Book here!
Use code BUILD for 20% off
Book here!After a long search, the Hearns found a dated but spacious house on a large plot.
As well as reconfiguring the four bedrooms upstairs, the couple opted to add an oak frame extension to expand their living space and bring in natural light.
The original dwelling’s unattractive exterior was revamped with timber weatherboarding and flint-cladding to match the local vernacular and add textural interest.
“We love the large orangery, which is very light and a super space,” says Jane. “The sitting room has a more cosy feel and when all the doors are open, the whole of the downstairs can become one large sociable area.”
See more pics and read the full story >


Self build house plans re-created using Build It 3D Home Design Software


Comments are closed.