This Georgian church conversion capably tackles the challenge of creating a practical living environment filled with light.
The bespoke hardwood windows match the original units, with the addition of a huge glazed arch containing a set of bifold doors.
The open-plan, double-height living spaces were made possible thanks to steel framing.
- OwnersZoe & Richard Berry
- LocationEdinburgh
- ProjectChurch conversion
- House size290m2
- Bedrooms5
- DesignerAnthony Rochmankowski
White paint was used throughout to add to the contemporary aesthetic and sense of space.
For the Berrys, the hardest part of the process was making decisions on layout.
“Converting a church was an epic thing to do, and we did make mistakes,” says Richard. “We actually ended up reworking the open-plan living area.
See more pics and read the full story >
Ground floor
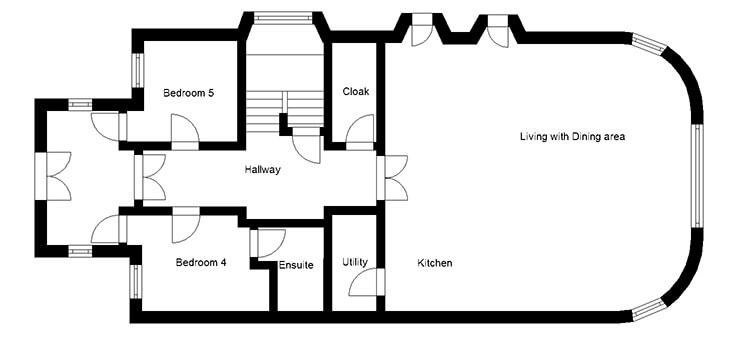
First floor
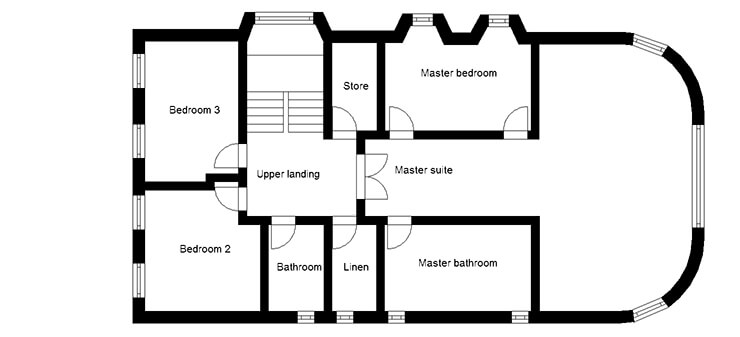
Self build house plans re-created using Build It 3D Home Design Software
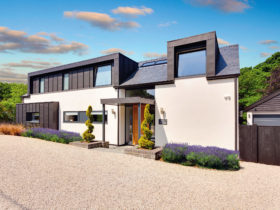
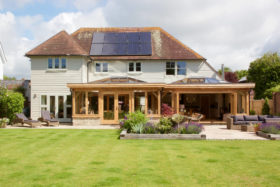















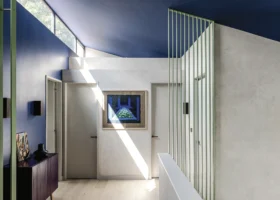
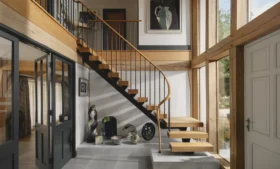












































































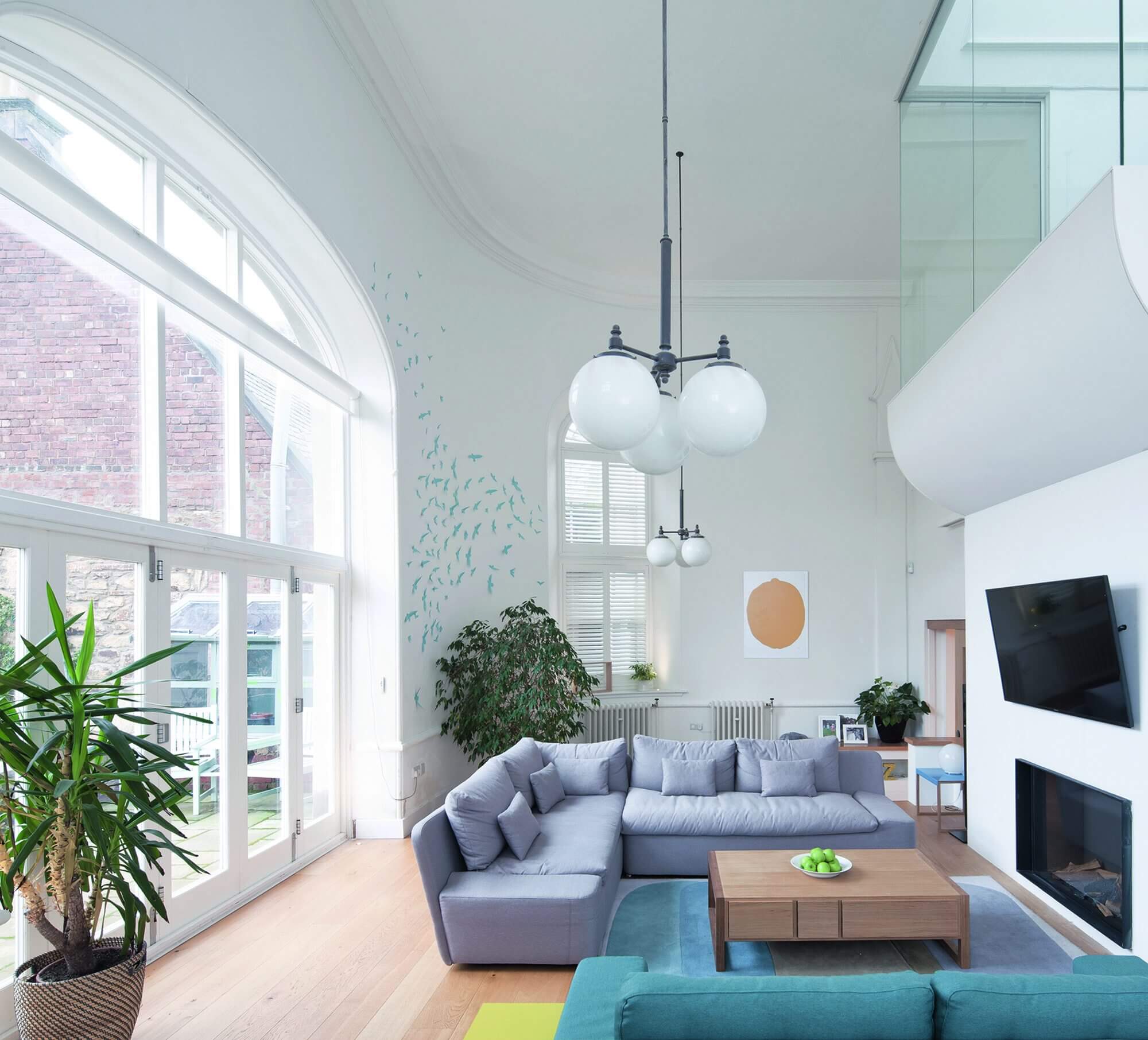
 Login/register to save Article for later
Login/register to save Article for later

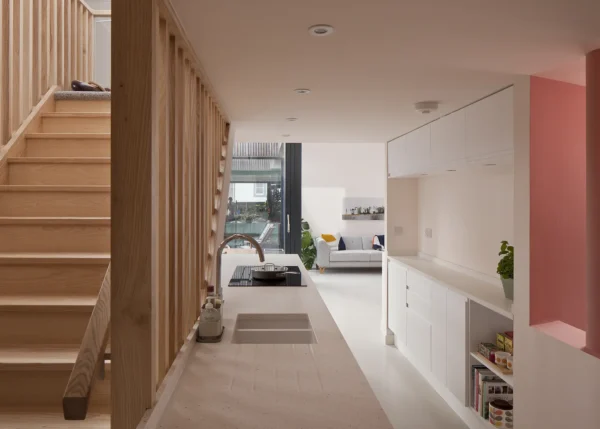
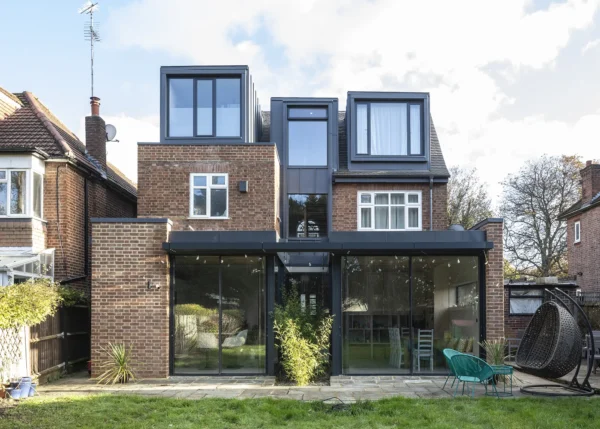
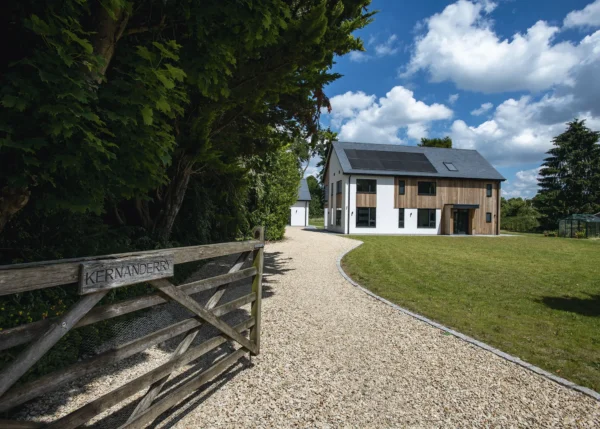
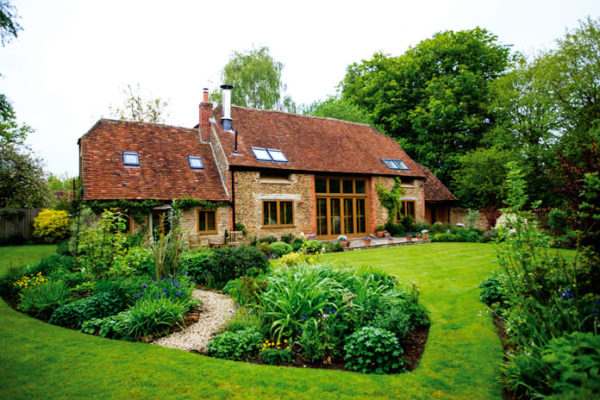
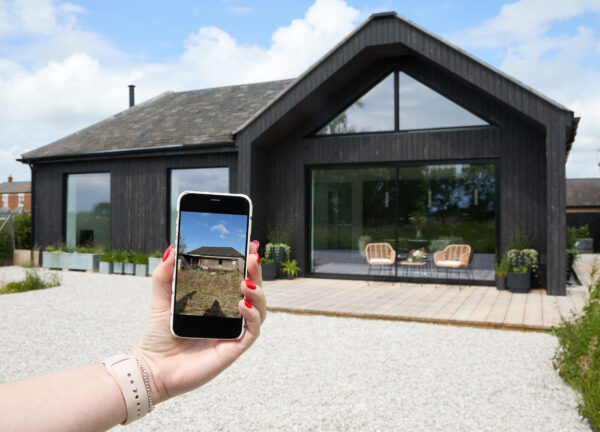
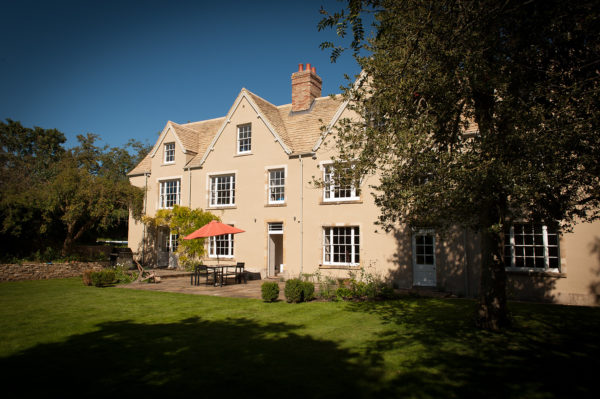
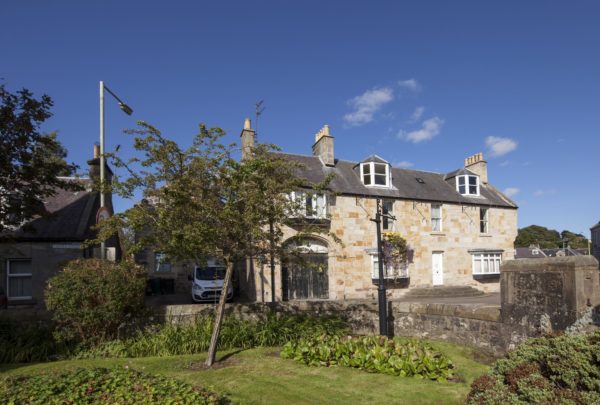




Comments are closed.