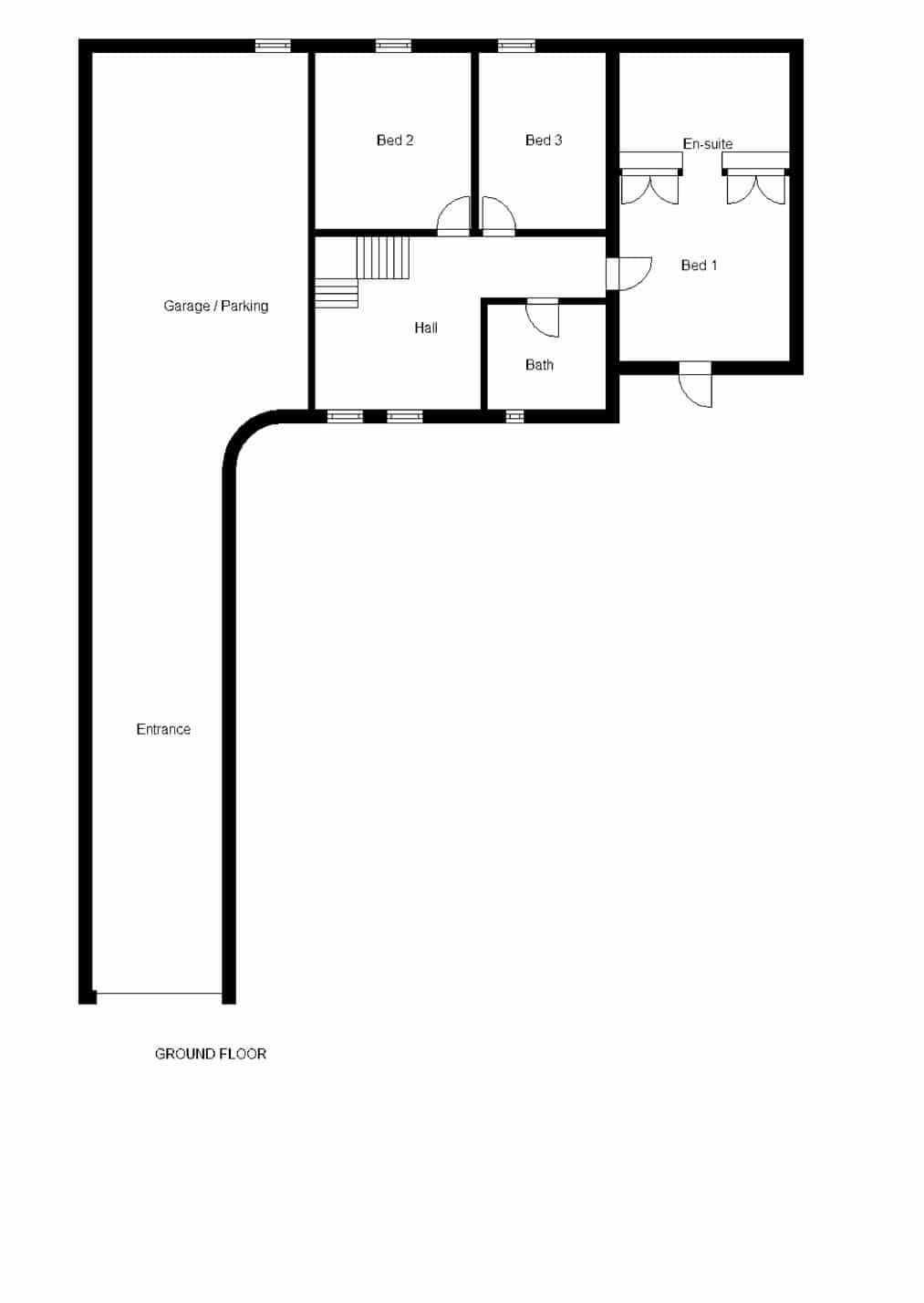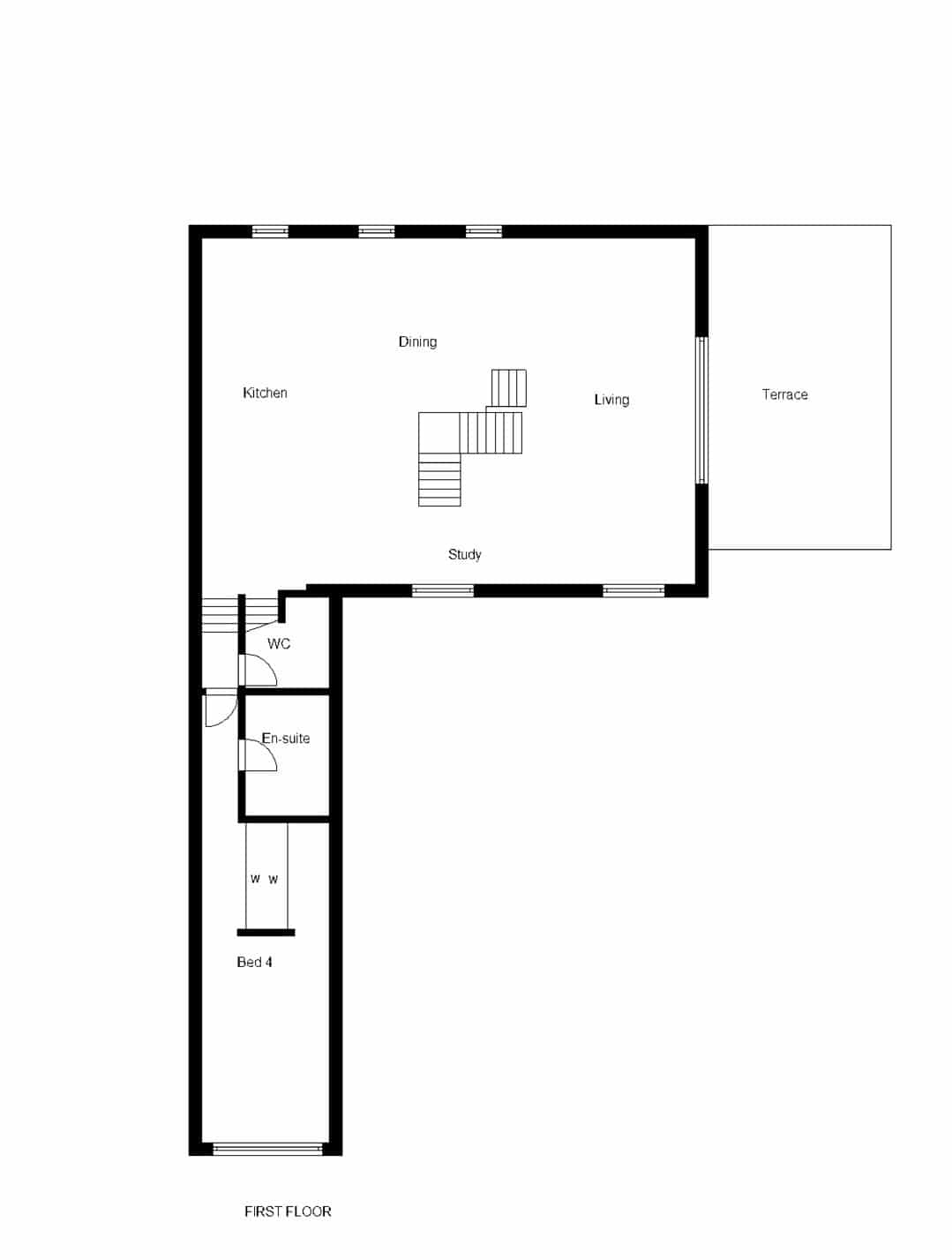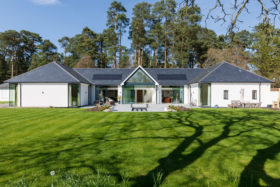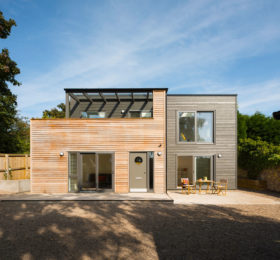
Use code BUILD for 20% off
Book here!
Use code BUILD for 20% off
Book here!Through an enclosed, cobbled street and past a compact car-turning circle is a door that opens into an ingenious and very private four-bedroom family home.
With accommodation spread over three storeys, Michael and Erica Hammill have used extraordinary design and industrial materials to link the building’s history as a commercial mechanical garage to its new identity.
Michael applied for planning permission to convert the garage into a more contemporary home. He flipped the plan on its head by bringing the kitchen, dining and lounge areas onto the first floor, into the heart of the property.


“To me, it just made sense to have the main living area where there was most natural light, the best views, and the most interesting architectural features,” says Michael. “I loved its character, which really whet my appetite – although that’s not a sensible way to approach something like this, because it’s easy to get carried away.”


Comments are closed.