When a friend approached them with an offer of a garden plot for sale, John and Judith Turner seized the opportunity to fulfil a long-held dream of self-building their own home.
Having only ever lived in period properties, the couple’s new home, with its contemporary design, flat roof, swathes of glazing and timber cladding was a very different prospect.
The completed two-storey house is broadly rectangular, with the entrance at the north accessed from the road, alongside the bottom of the old garden. A double-storey glazed porch is at half-landing level, linked by a stairwell that leads up to the bedrooms and down to an enclosed hallway.
All the main living space is at the rear of the property, facing south, and the amount of natural light this gives was a huge draw for the Turners.
- NamesJohn & Judith Turner
- Type of projectSelf-build
- StyleContemporary
- Construction methodBrick & block and timber-frame
- House size 200m2
- Project cost £450,000
The Turners sourced nearly all the elements of the internal fit-out – including the staircase and porch glazing – and put together a plan for light switches and sockets.
“I love our house”, says Judith. “The design has no wasted space, we don’t have clutter anymore and the south-facing light is so lovely. I’m so glad we finally got the chance to do this project.”
Ground floor:
First floor:
Self-build house plans re-created using Build It 3D Home Design Software
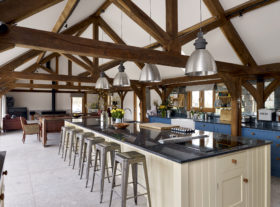






























































































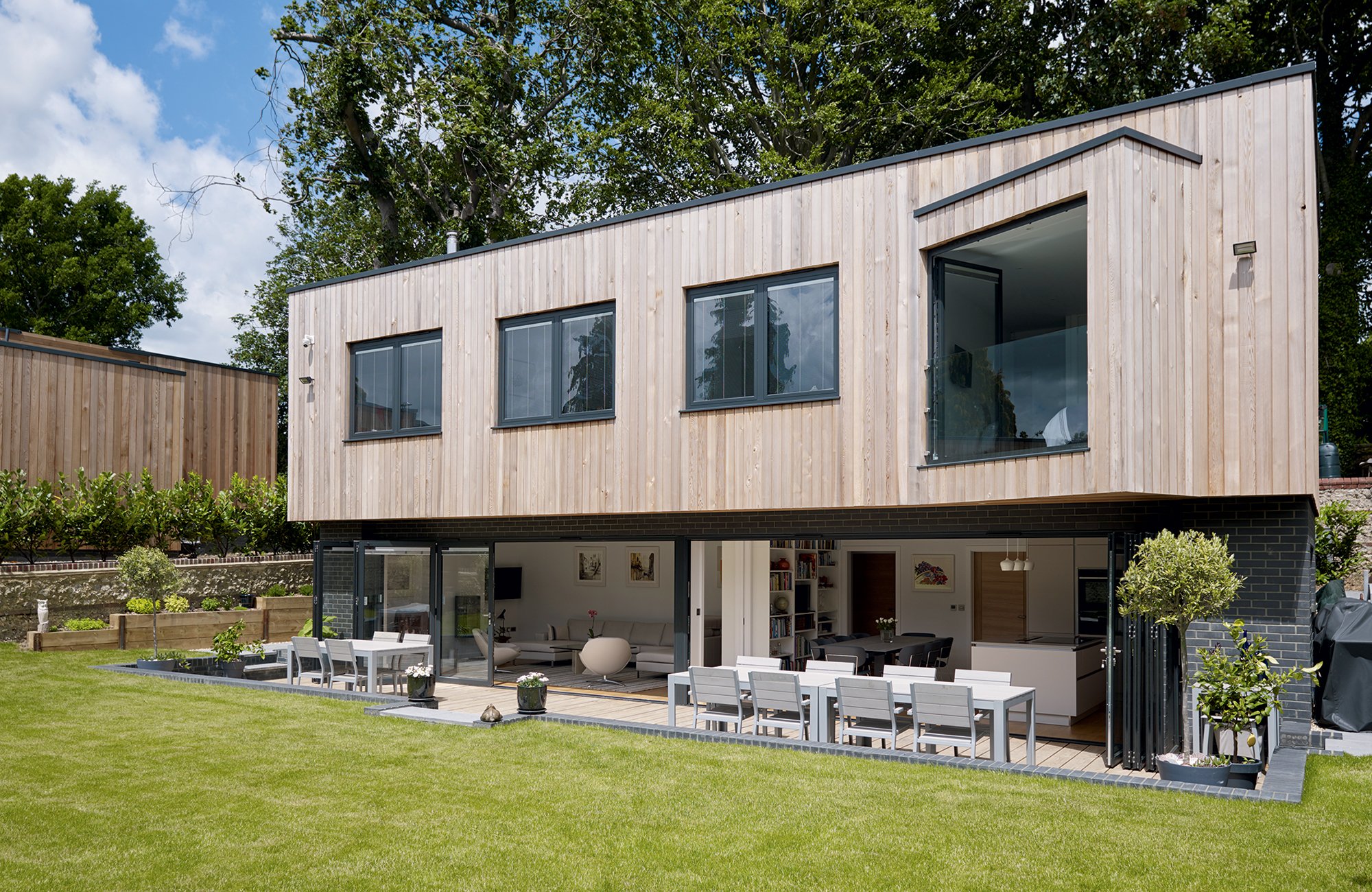
 Login/register to save Article for later
Login/register to save Article for later

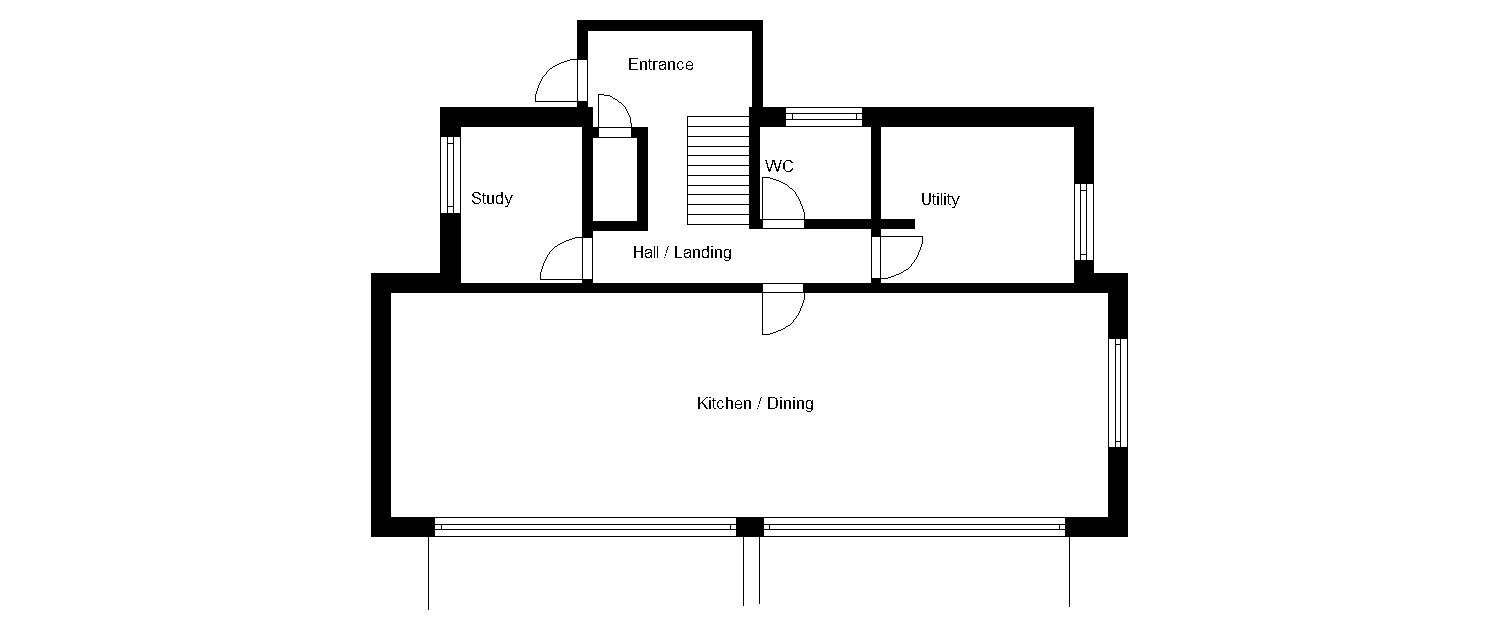
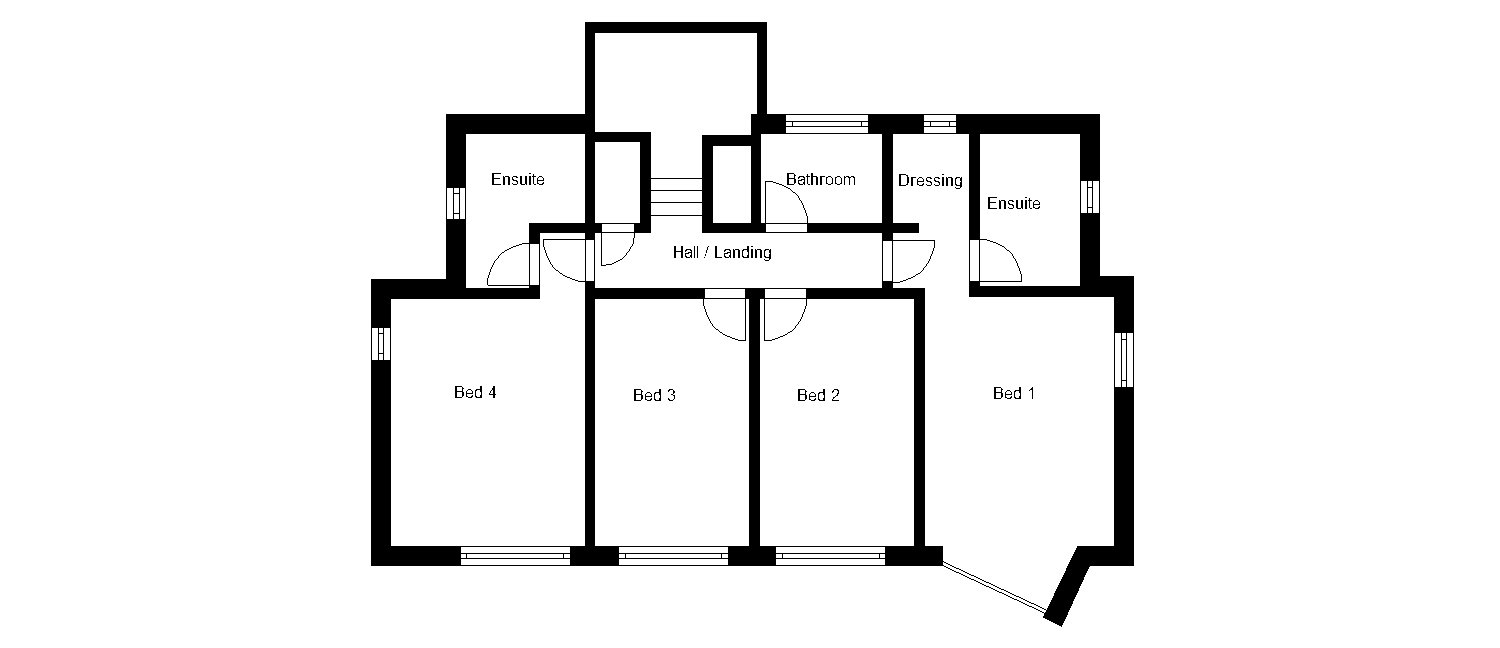
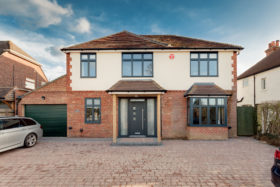



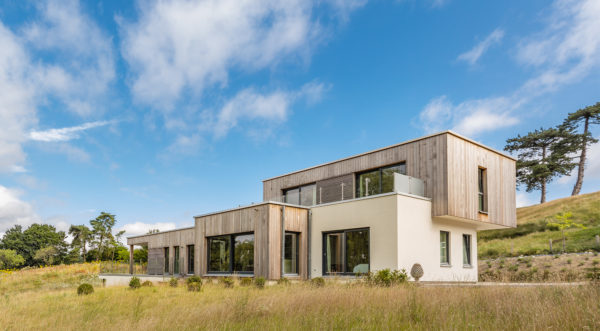
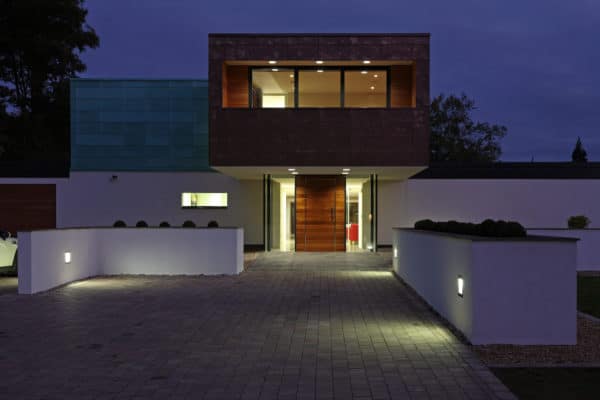
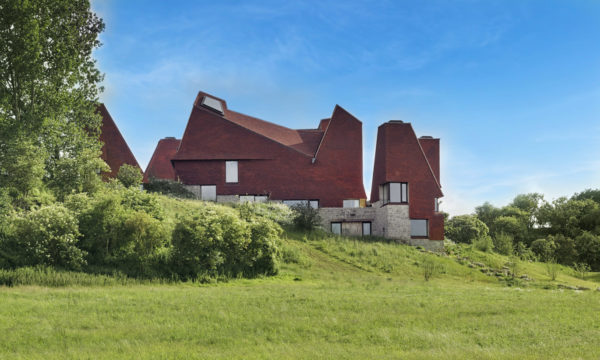





Comments are closed.