For Rob and Jo Glew, the road to their ideal home was a long one. The couple’s self-build land was purchased along with their original property in 1998. However, plagued by restrictive planning policies, it took twenty years for them to build their oak frame barn, and eight years later, convert it into a residential dwelling.
The Glews had their hearts set on wide open spaces, with large-format wood flooring planks and tiles. Establishing a seamless transition between inside and out was also important for the pair, who do a lot of entertaining.
A striking floating staircase, a well thought-out lighting scheme and an eye-catching wood burning stove were on the priority list, too.
- NamesRob & Jo Glew
- Type of projectBarn conversion
- Construction methodOak frame
- House size400m²
- Project cost £553,688
- Project cost per m2£1,384
The couple’s favourite part of the house is the kitchen-snug. “We can fling the doors open and watch the sun setting over the garden and the field beyond. We’re really pleased with the outcome – this is exactly the home that we dreamt of.”
Ground floor:
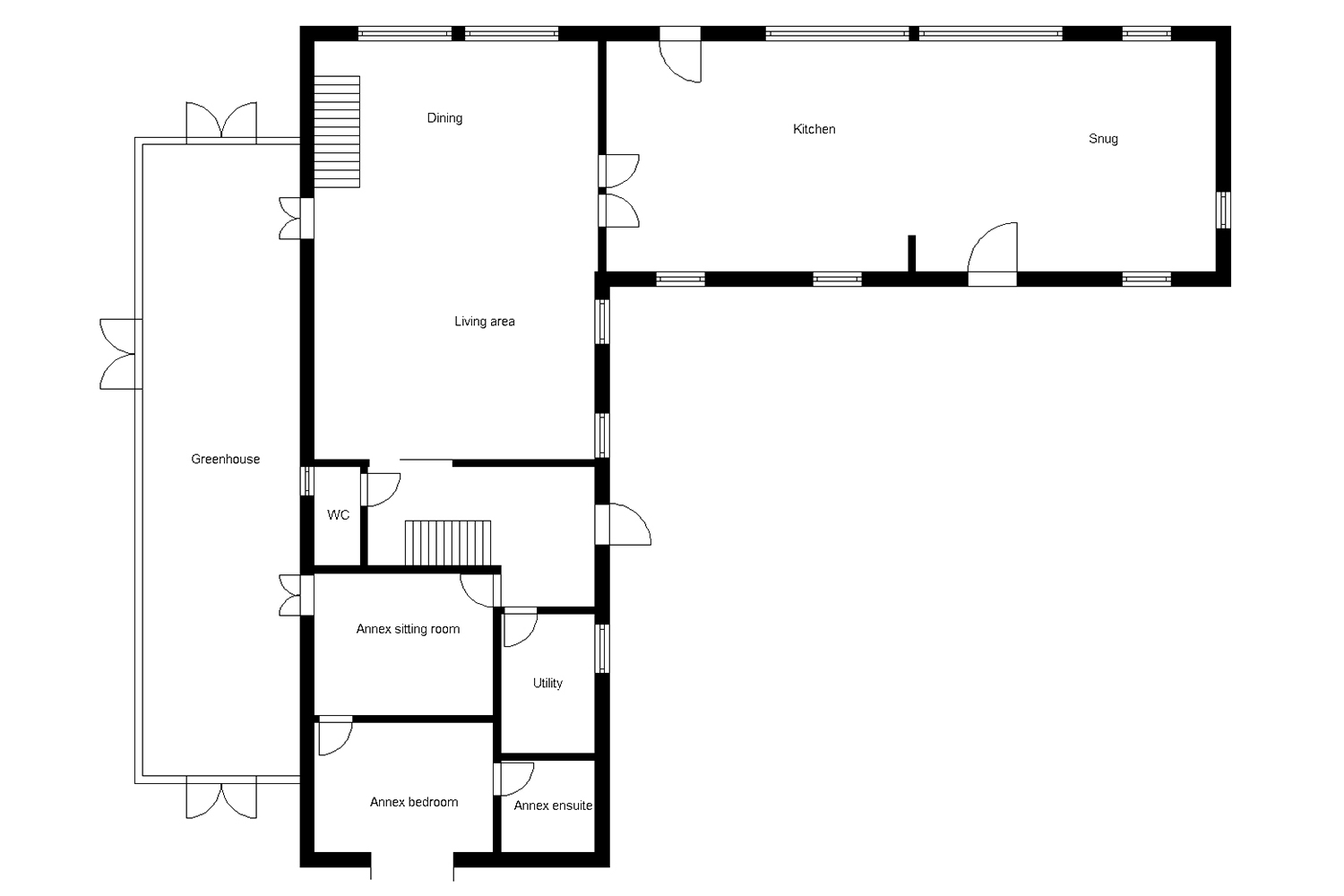
First floor:
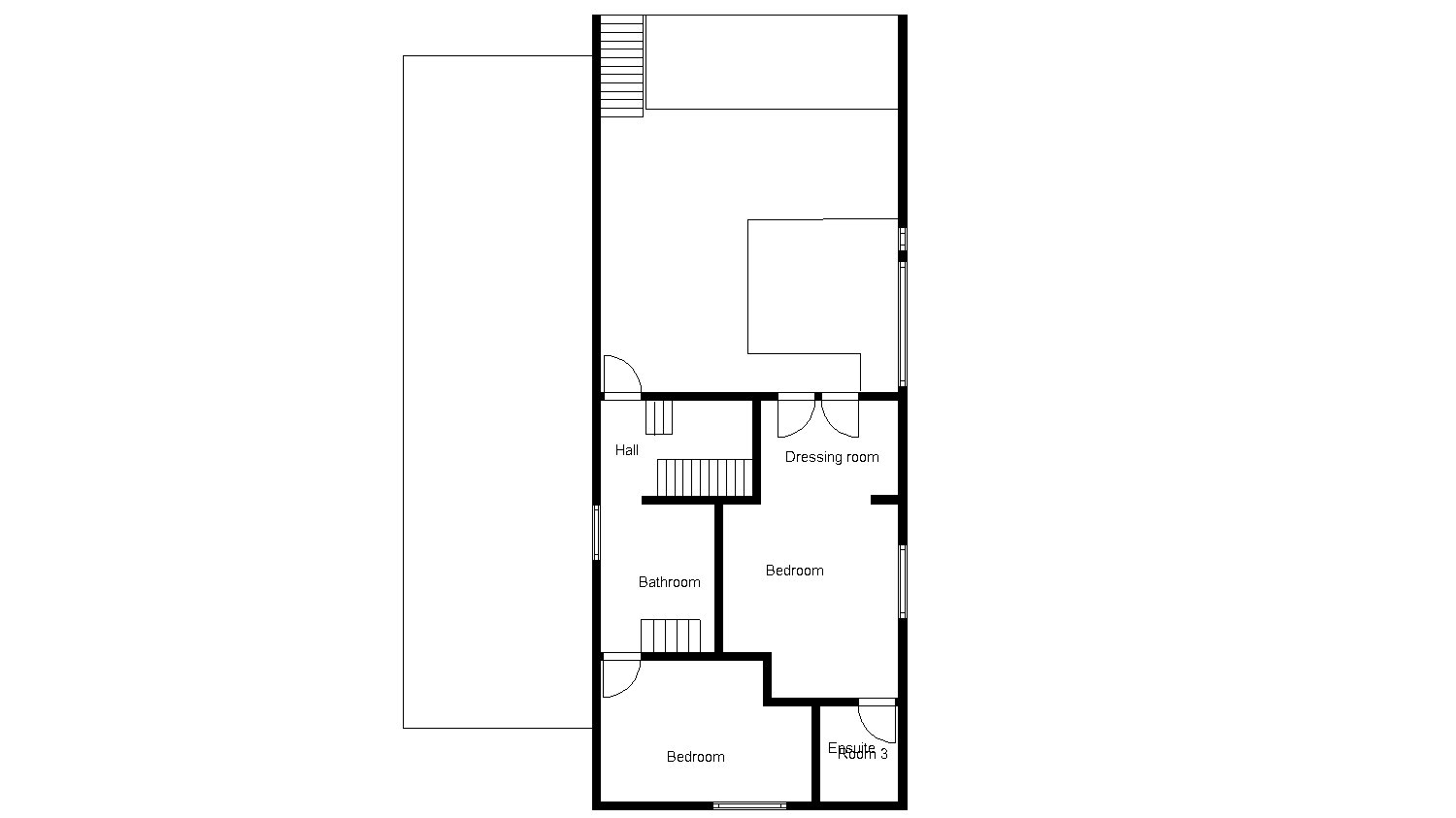
Second floor:
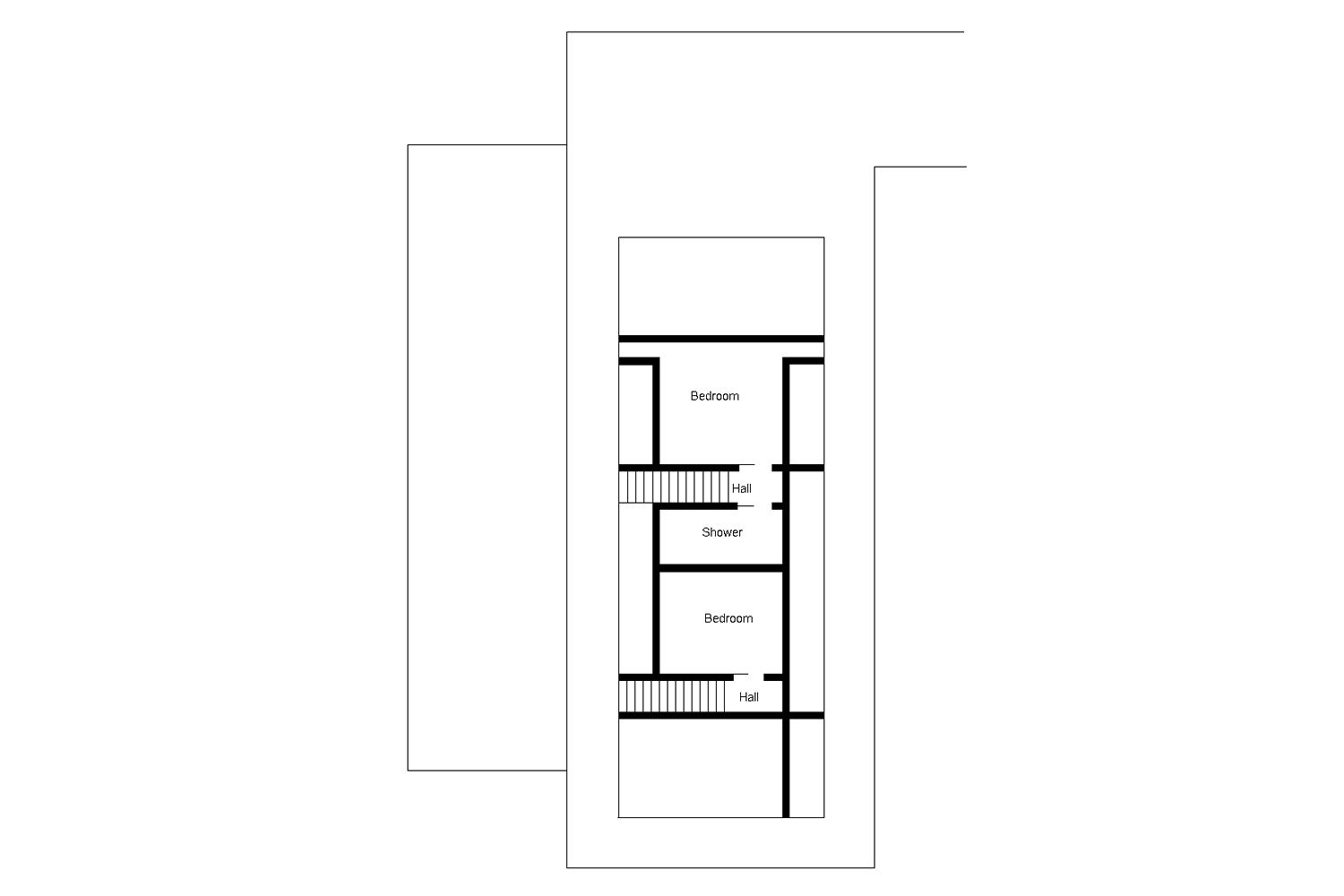
Self-build house plans re-created using Build It 3D Home Design Software















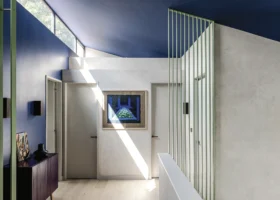
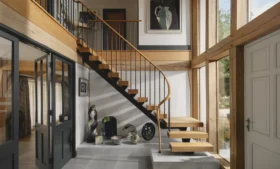













































































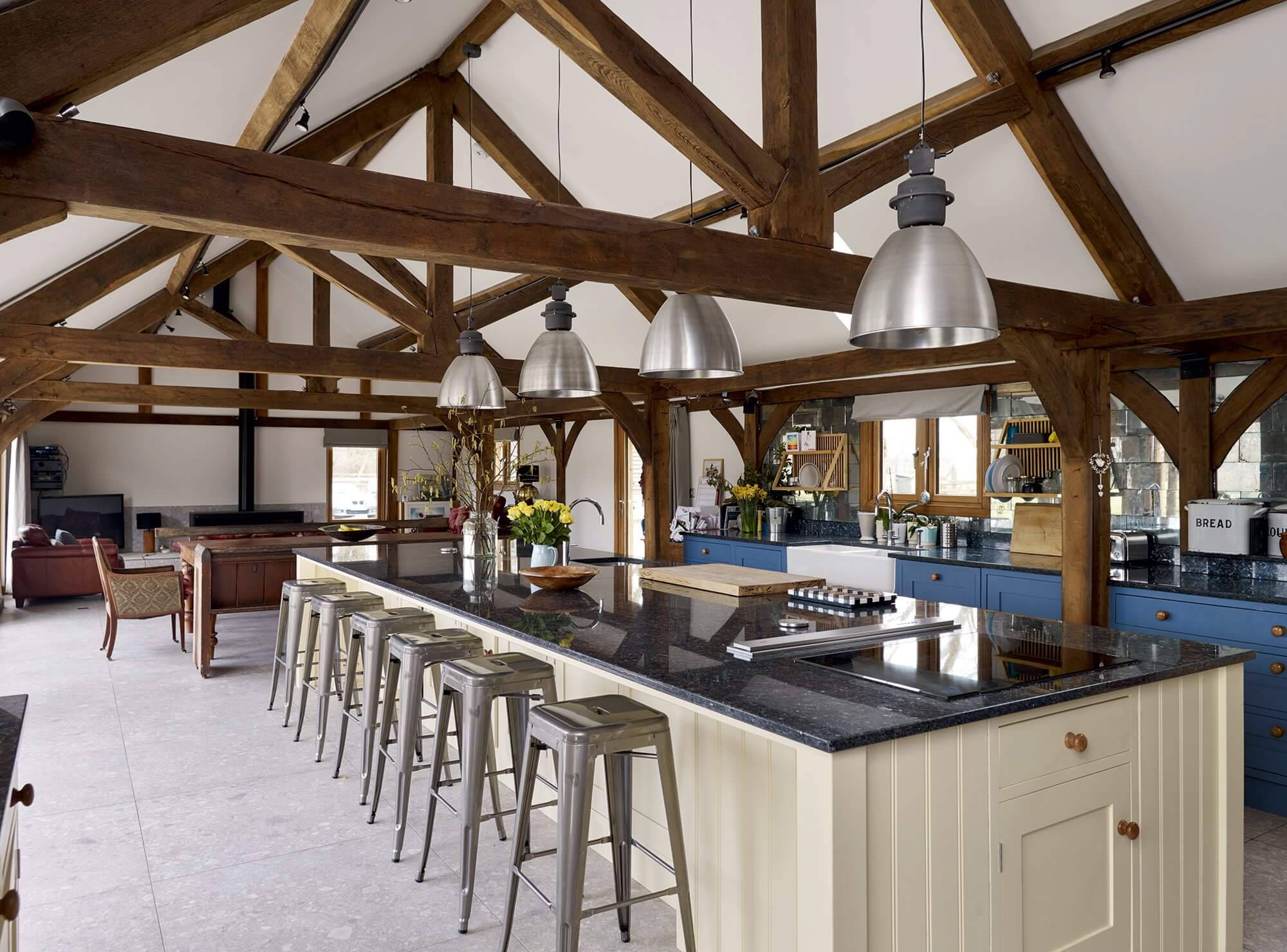
 Login/register to save Article for later
Login/register to save Article for later

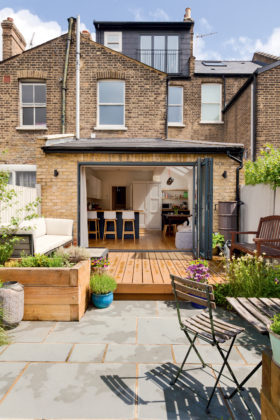
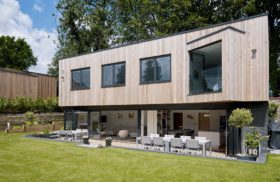
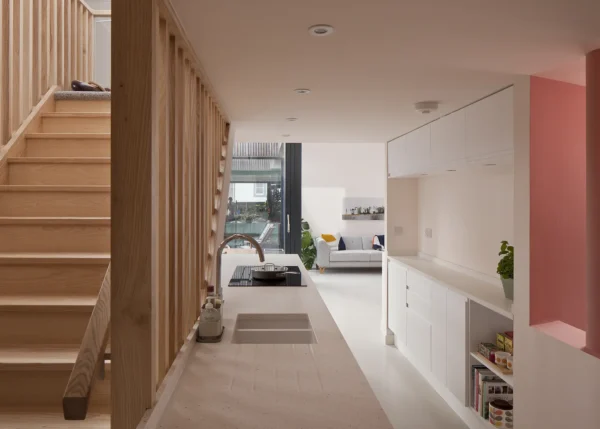
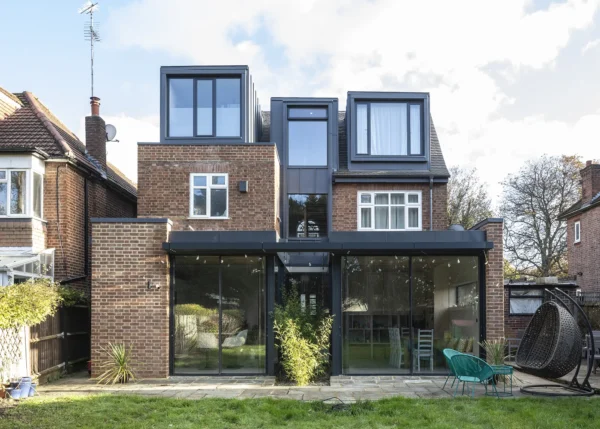
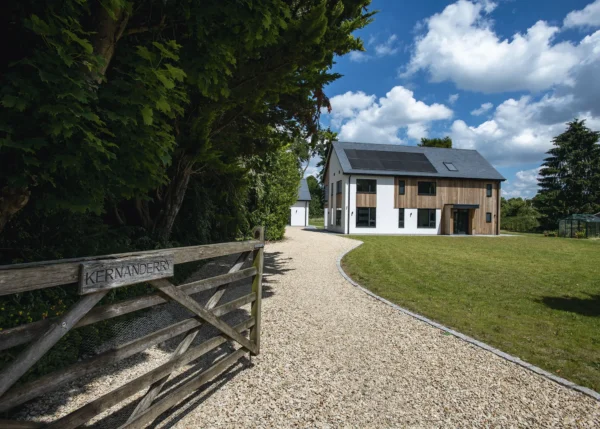
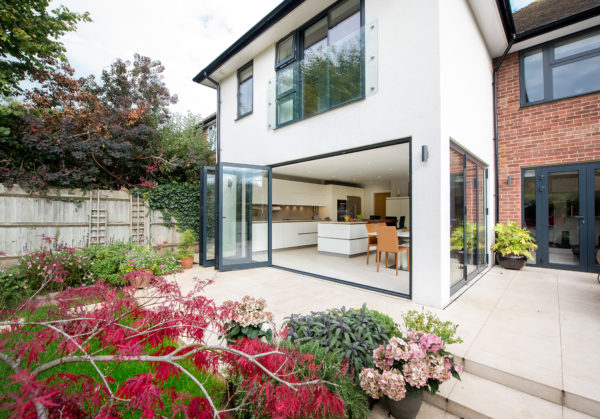
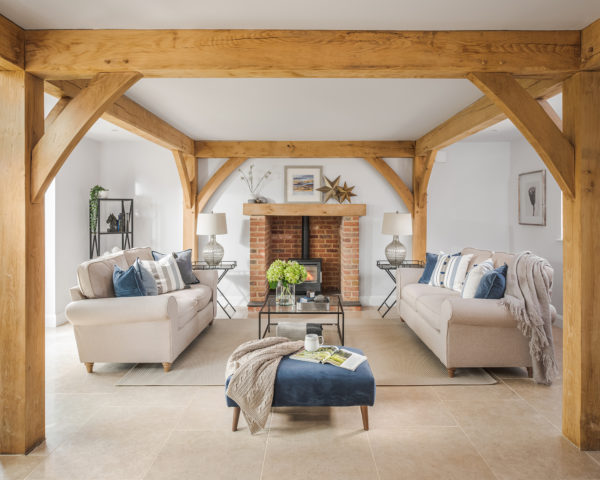
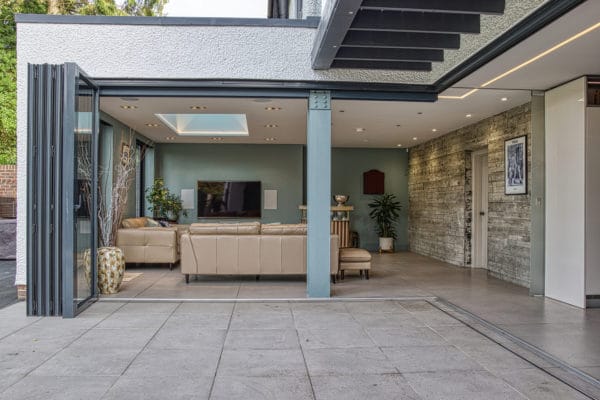
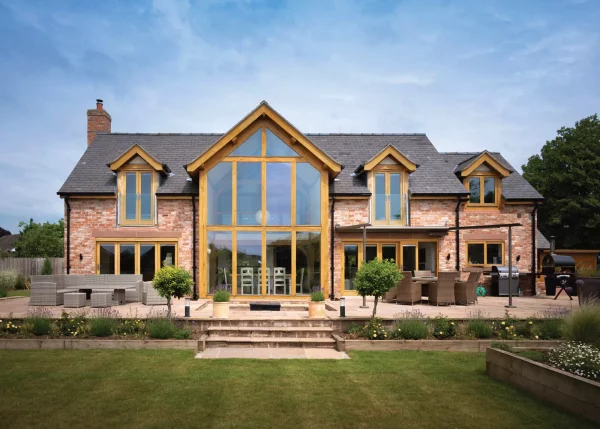




Comments are closed.