Hunting for a home in London’s competitive property market, Andrew Overin and Chris Warner decided to take a chance on a dated London terrace with bags of potential. A kitchen extension and the addition of a second storey transformed the property into the modern, open-plan house the couple had been searching for.
The loft was converted into a bedroom and ensuite with a long wetroom. Copious amounts of light filter into the top storey through floor-to-ceiling bifolds on one side and rooflights opposite.
- NamesAndrew Overin & Chris Warner
- Type of project Renovation, extension & loft conversion
- Construction methodTimber & brick
- House size121m2
- Project cost per m2£899
- Total cost£428,754
“I wanted to replicate the same look as the doors in the kitchen. The scheme has worked out perfectly; I love how the evening sun pours into the bedroom,” says Andrew. He chose to keep wooden sash windows throughout the rest of the property to achieve a uniform finish.
Ground floor:
First floor:
Loft:
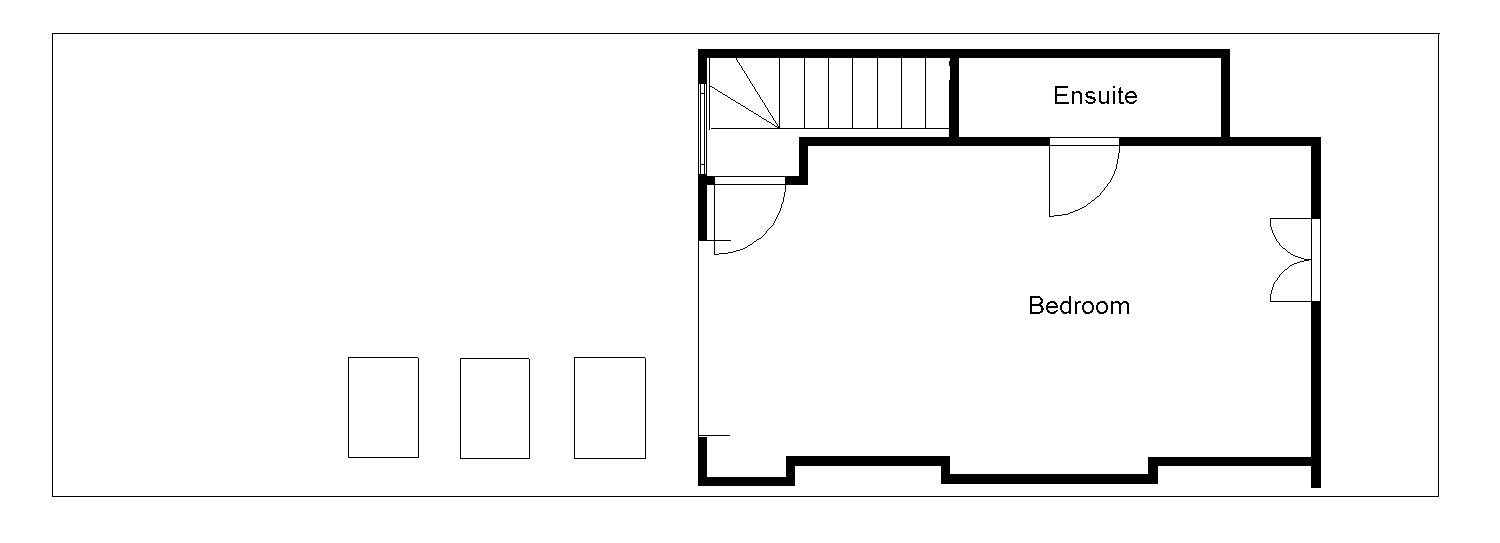
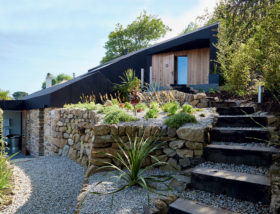






























































































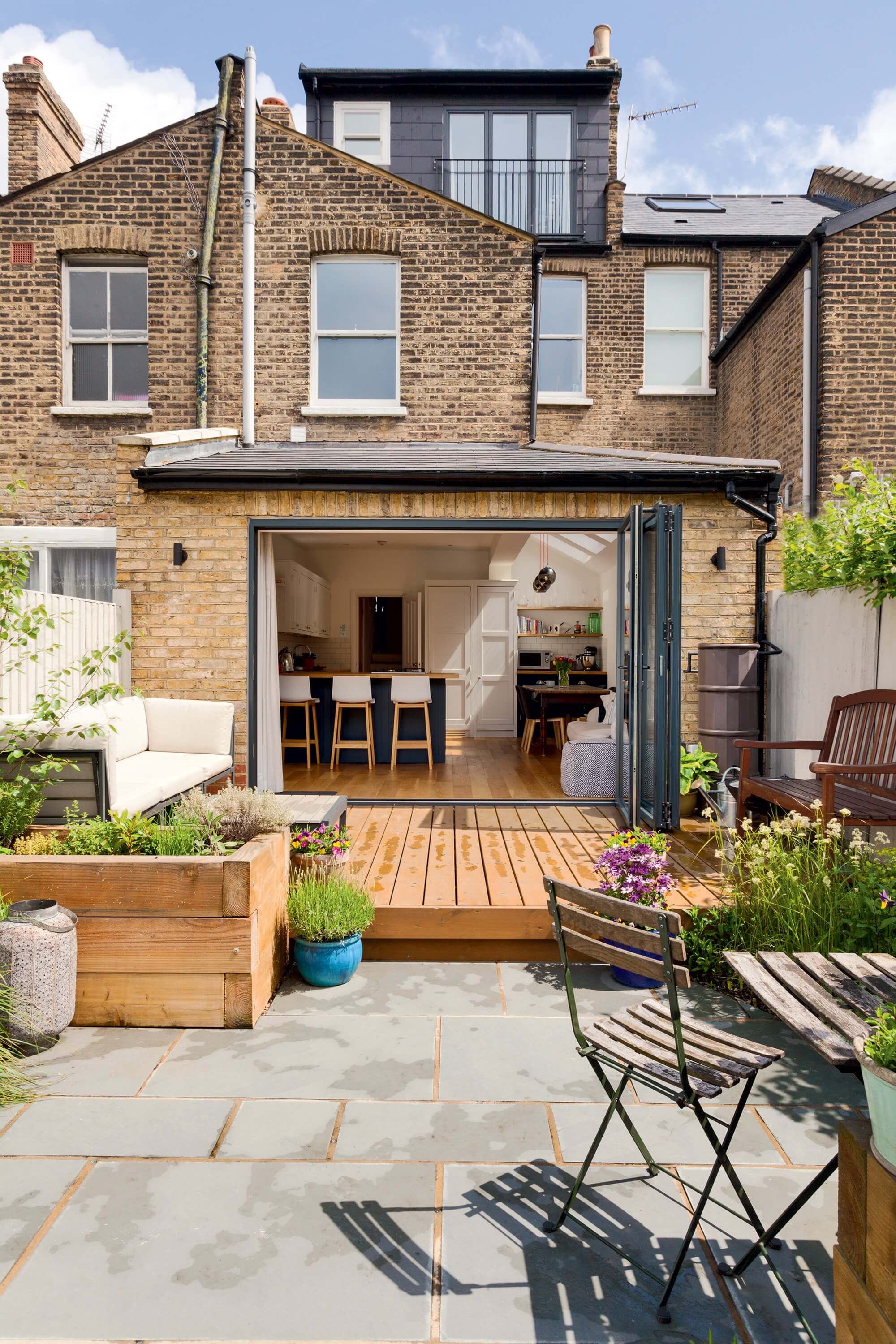
 Login/register to save Article for later
Login/register to save Article for later



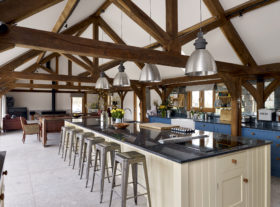



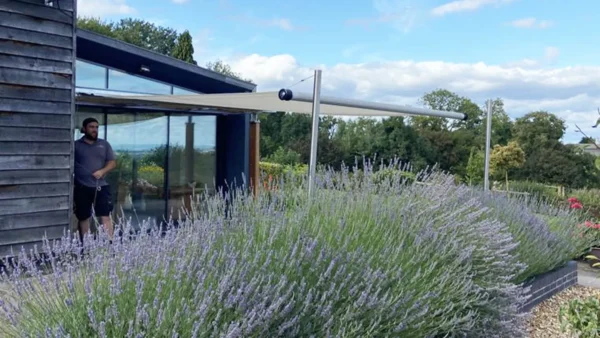


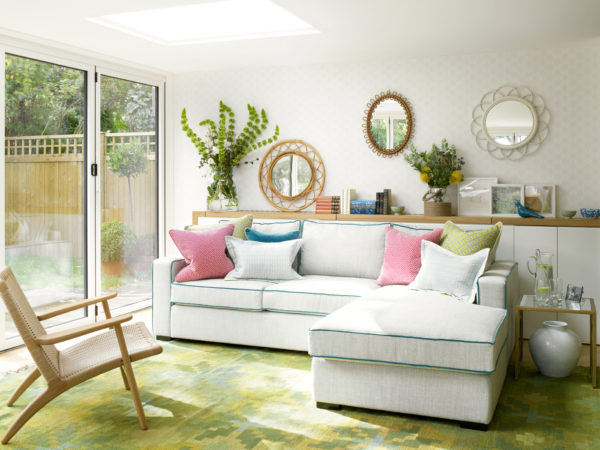




Comments are closed.